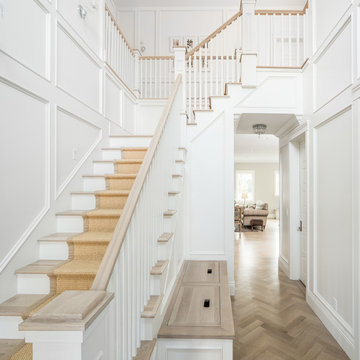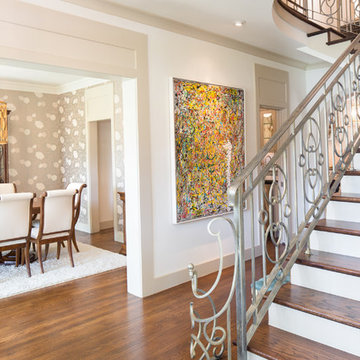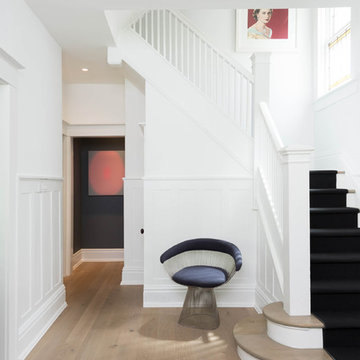112 Foto di scale a "L"
Filtra anche per:
Budget
Ordina per:Popolari oggi
1 - 20 di 112 foto
1 di 3
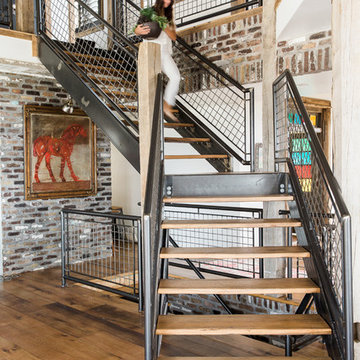
Idee per una scala a "L" stile rurale con pedata in legno, nessuna alzata e parapetto in metallo

Foto di una scala a "L" contemporanea di medie dimensioni con pedata in legno, alzata in legno e parapetto in vetro
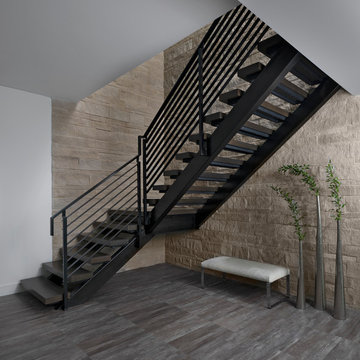
Soaring 20 feet from the lower-level floor to the underside of the main floor ceiling, this 2017 home features a magnificent wall constructed of split-faced Indiana limestone of varying heights. This feature wall is the perfect backdrop for the magnificent black steel and stained white oak floating stairway. The linear pattern of the stone was matched from outside to inside by talented stone masons to laser perfection. The recess cove in the ceiling provides wall washing hidden LED lighting to highlight this feature wall.

the stair was moved from the front of the loft to the living room to make room for a new nursery upstairs. the stair has oak treads with glass and blackened steel rails. the top three treads of the stair cantilever over the wall. the wall separating the kitchen from the living room was removed creating an open kitchen. the apartment has beautiful exposed cast iron columns original to the buildings 19th century structure.
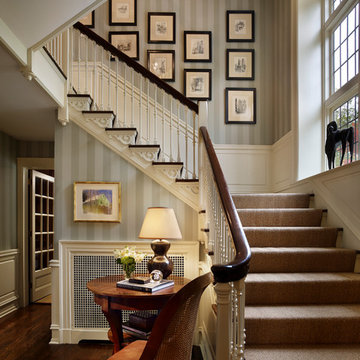
Interior Designer: Amy Miller
Photographer: Barry Halkin
Idee per una scala a "L" classica con pedata in legno
Idee per una scala a "L" classica con pedata in legno
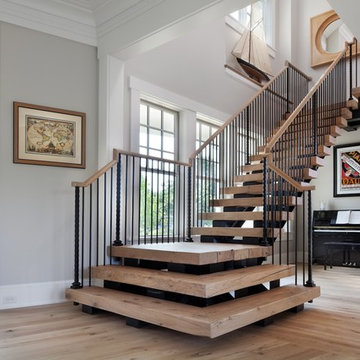
Morgan Howarth
Immagine di una grande scala a "L" stile marino con pedata in legno e alzata in legno
Immagine di una grande scala a "L" stile marino con pedata in legno e alzata in legno
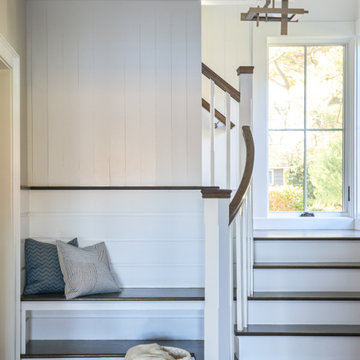
Immagine di una grande scala a "L" costiera con pedata in legno, alzata in legno verniciato e parapetto in legno

Escalier avec rangement intégré
Esempio di una piccola scala a "L" nordica con pedata in legno, alzata in legno e parapetto in cavi
Esempio di una piccola scala a "L" nordica con pedata in legno, alzata in legno e parapetto in cavi
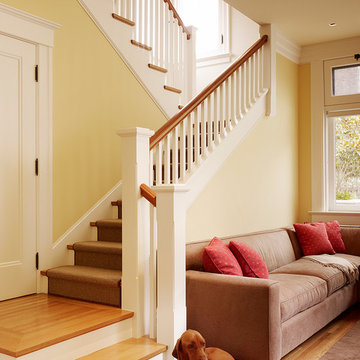
Immagine di una scala a "L" chic con pedata in legno e alzata in legno verniciato
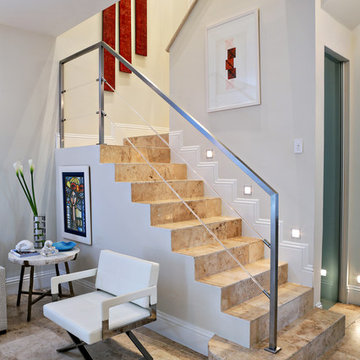
Esempio di una scala a "L" contemporanea di medie dimensioni con alzata piastrellata e pedata piastrellata
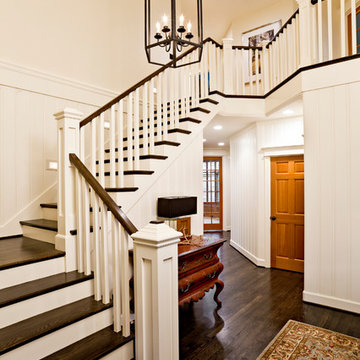
Photo Credit: Lincoln Barbour Photo.
Interior Design: Kim Hagstette, Maven Interiors
Immagine di una scala a "L" chic con pedata in legno e alzata in legno verniciato
Immagine di una scala a "L" chic con pedata in legno e alzata in legno verniciato
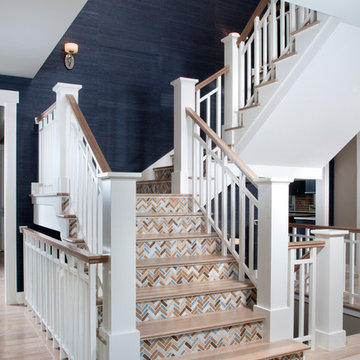
Photography by Chuck Heiney
Immagine di una scala a "L" minimal con pedata in legno e alzata piastrellata
Immagine di una scala a "L" minimal con pedata in legno e alzata piastrellata
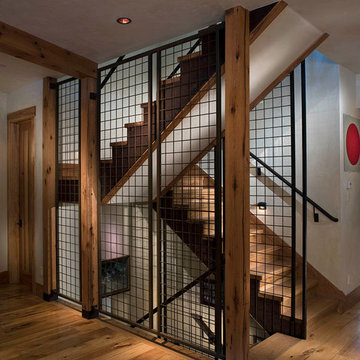
Shift-Architects, Telluride Co
Immagine di una grande scala a "L" rustica con pedata in legno e alzata in legno
Immagine di una grande scala a "L" rustica con pedata in legno e alzata in legno
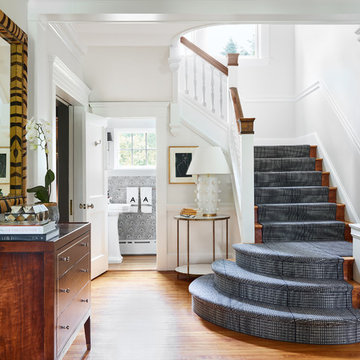
Foyer featuring historic architecture with contemporary accents. A powder room nestled under the stair case makes a dramatic statement by using high contrasting wallpaper.
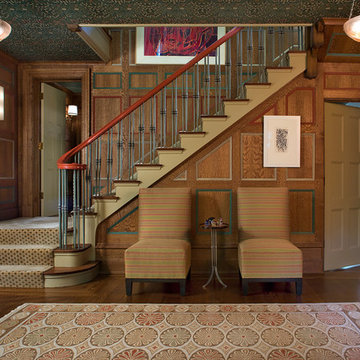
Laurie S. Woods
Immagine di una scala a "L" chic con pedata in moquette e alzata in moquette
Immagine di una scala a "L" chic con pedata in moquette e alzata in moquette
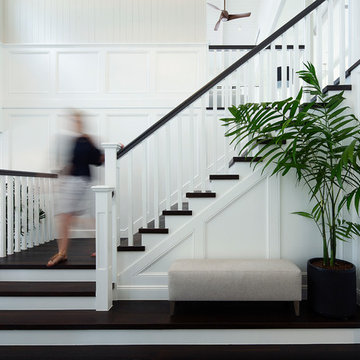
Caco Photography
Immagine di una grande scala a "L" stile marino con pedata in legno, alzata in legno verniciato e parapetto in legno
Immagine di una grande scala a "L" stile marino con pedata in legno, alzata in legno verniciato e parapetto in legno
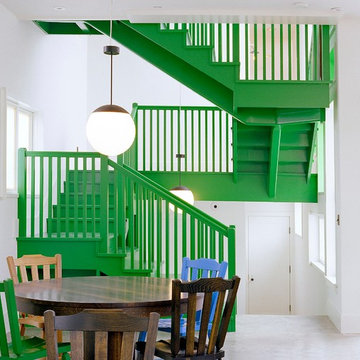
Idee per una scala a "L" stile marinaro con pedata in legno verniciato e alzata in legno verniciato
112 Foto di scale a "L"
1
