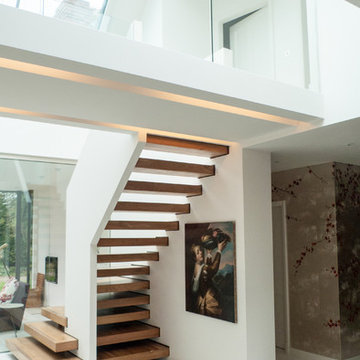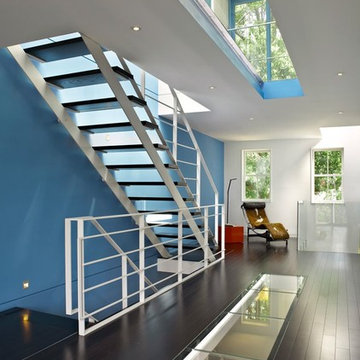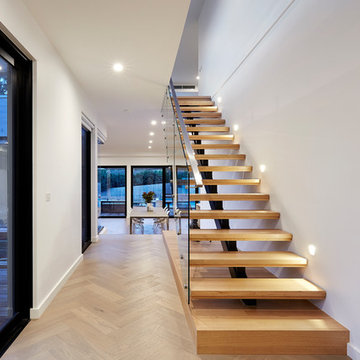257 Foto di scale con nessuna alzata
Filtra anche per:
Budget
Ordina per:Popolari oggi
1 - 20 di 257 foto
1 di 3

library and reading area build into and under stairway.
Esempio di una scala a "U" country con pedata in legno e nessuna alzata
Esempio di una scala a "U" country con pedata in legno e nessuna alzata

Pat Sudmeier
Foto di una scala a "U" rustica di medie dimensioni con pedata in legno, nessuna alzata e parapetto in materiali misti
Foto di una scala a "U" rustica di medie dimensioni con pedata in legno, nessuna alzata e parapetto in materiali misti
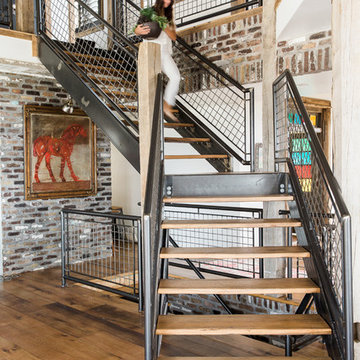
Idee per una scala a "L" stile rurale con pedata in legno, nessuna alzata e parapetto in metallo

Clean and modern staircase
© David Lauer Photography
Ispirazione per una scala sospesa design di medie dimensioni con pedata in legno, nessuna alzata e parapetto in cavi
Ispirazione per una scala sospesa design di medie dimensioni con pedata in legno, nessuna alzata e parapetto in cavi
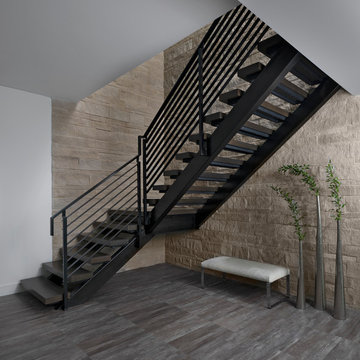
Soaring 20 feet from the lower-level floor to the underside of the main floor ceiling, this 2017 home features a magnificent wall constructed of split-faced Indiana limestone of varying heights. This feature wall is the perfect backdrop for the magnificent black steel and stained white oak floating stairway. The linear pattern of the stone was matched from outside to inside by talented stone masons to laser perfection. The recess cove in the ceiling provides wall washing hidden LED lighting to highlight this feature wall.
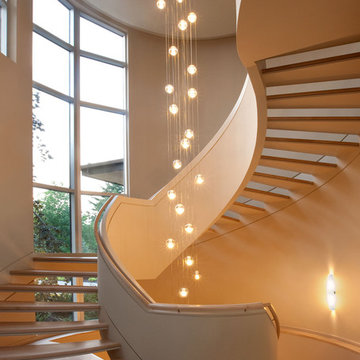
Peter Fritz Photography
Esempio di una scala contemporanea con nessuna alzata
Esempio di una scala contemporanea con nessuna alzata

Having been neglected for nearly 50 years, this home was rescued by new owners who sought to restore the home to its original grandeur. Prominently located on the rocky shoreline, its presence welcomes all who enter into Marblehead from the Boston area. The exterior respects tradition; the interior combines tradition with a sparse respect for proportion, scale and unadorned beauty of space and light.
This project was featured in Design New England Magazine.
http://bit.ly/SVResurrection
Photo Credit: Eric Roth
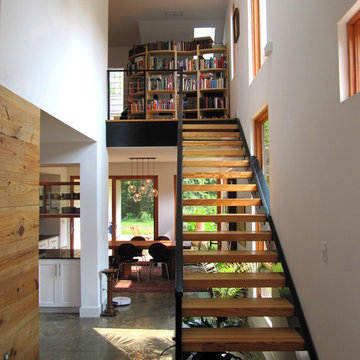
Immagine di una piccola scala a rampa dritta industriale con nessuna alzata e pedata in legno
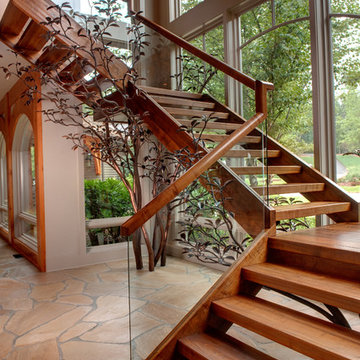
Floating stairway in Modern North Georgia home
Photograhpy by Galina Coada
Immagine di una scala sospesa stile rurale con nessuna alzata e parapetto in vetro
Immagine di una scala sospesa stile rurale con nessuna alzata e parapetto in vetro

Gut renovation of 1880's townhouse. New vertical circulation and dramatic rooftop skylight bring light deep in to the middle of the house. A new stair to roof and roof deck complete the light-filled vertical volume. Programmatically, the house was flipped: private spaces and bedrooms are on lower floors, and the open plan Living Room, Dining Room, and Kitchen is located on the 3rd floor to take advantage of the high ceiling and beautiful views. A new oversized front window on 3rd floor provides stunning views across New York Harbor to Lower Manhattan.
The renovation also included many sustainable and resilient features, such as the mechanical systems were moved to the roof, radiant floor heating, triple glazed windows, reclaimed timber framing, and lots of daylighting.
All photos: Lesley Unruh http://www.unruhphoto.com/
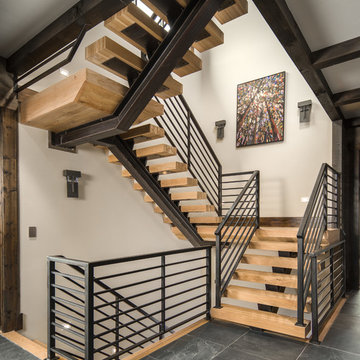
Immagine di una scala sospesa stile rurale con pedata in legno, nessuna alzata e parapetto in cavi
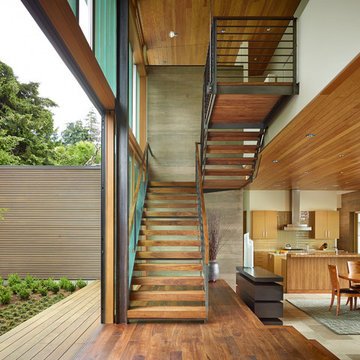
Contractor: Prestige Residential Construction; Interior Design: NB Design Group; Photo: Benjamin Benschneider
Foto di una scala a "U" design con nessuna alzata, pedata in legno e parapetto in metallo
Foto di una scala a "U" design con nessuna alzata, pedata in legno e parapetto in metallo
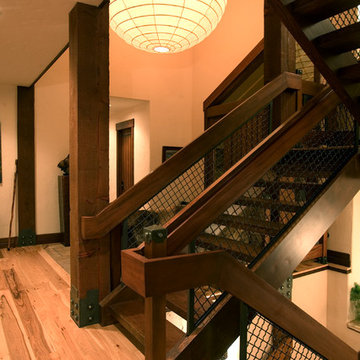
Esempio di una scala a "U" stile rurale con pedata in legno, nessuna alzata e parapetto in materiali misti
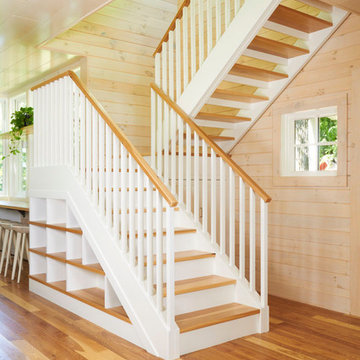
© Alyssa Lee Photography
Ispirazione per una scala tradizionale con nessuna alzata
Ispirazione per una scala tradizionale con nessuna alzata
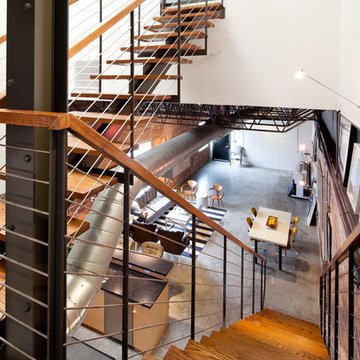
Photos by Julie Soefer
Ispirazione per una scala industriale con nessuna alzata e parapetto in cavi
Ispirazione per una scala industriale con nessuna alzata e parapetto in cavi
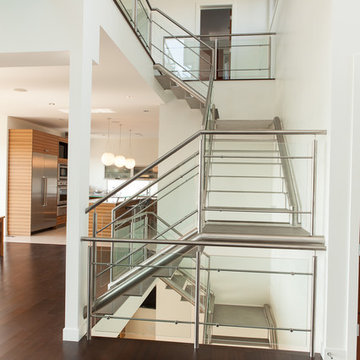
©2012 Jens Gerbitz
www.seeing256.com
Ispirazione per una scala contemporanea con nessuna alzata
Ispirazione per una scala contemporanea con nessuna alzata
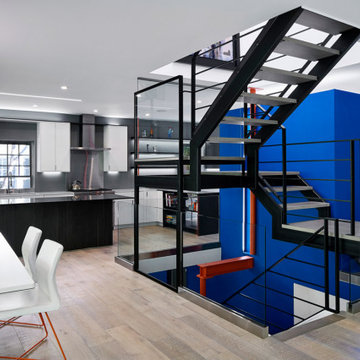
Ispirazione per una scala a "U" contemporanea con nessuna alzata e parapetto in materiali misti
257 Foto di scale con nessuna alzata
1
