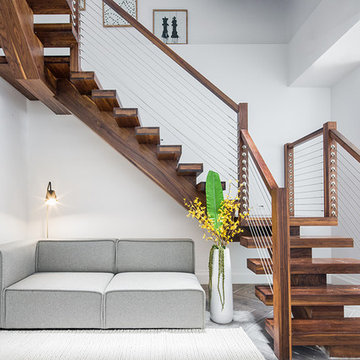68 Foto di scale di medie dimensioni
Filtra anche per:
Budget
Ordina per:Popolari oggi
1 - 20 di 68 foto
1 di 3
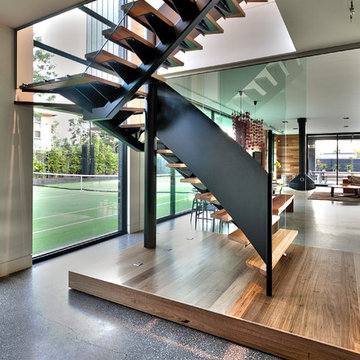
Wrought iron and timber tread staircase designed by Jasmine McClelland and her clients.
Sarah Wood Photography
Ispirazione per una scala a "L" design di medie dimensioni con pedata in legno e nessuna alzata
Ispirazione per una scala a "L" design di medie dimensioni con pedata in legno e nessuna alzata
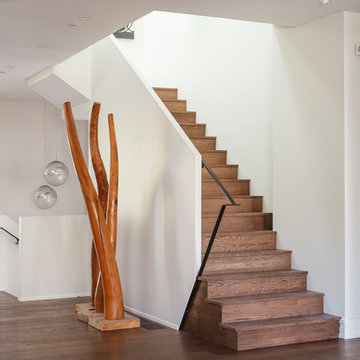
Immagine di una scala a "L" minimal di medie dimensioni con pedata in legno, alzata in legno e parapetto in metallo

the stair was moved from the front of the loft to the living room to make room for a new nursery upstairs. the stair has oak treads with glass and blackened steel rails. the top three treads of the stair cantilever over the wall. the wall separating the kitchen from the living room was removed creating an open kitchen. the apartment has beautiful exposed cast iron columns original to the buildings 19th century structure.

Clean and modern staircase
© David Lauer Photography
Ispirazione per una scala sospesa design di medie dimensioni con pedata in legno, nessuna alzata e parapetto in cavi
Ispirazione per una scala sospesa design di medie dimensioni con pedata in legno, nessuna alzata e parapetto in cavi
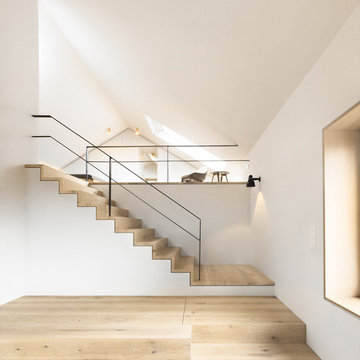
Studio Mierswa-Kluska
Foto di una scala a rampa dritta moderna di medie dimensioni con pedata in legno e alzata in legno
Foto di una scala a rampa dritta moderna di medie dimensioni con pedata in legno e alzata in legno
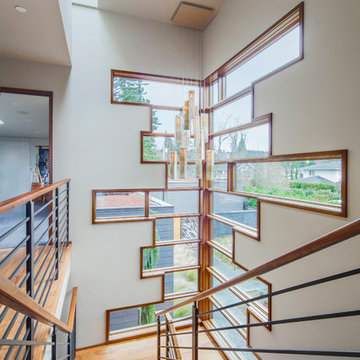
ye-h photography
Immagine di una scala a "U" contemporanea di medie dimensioni con pedata in legno e alzata in legno
Immagine di una scala a "U" contemporanea di medie dimensioni con pedata in legno e alzata in legno
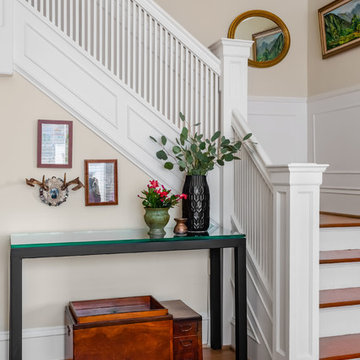
WE Studio Photography
Ispirazione per una scala a "L" boho chic di medie dimensioni con pedata in legno, parapetto in legno e alzata in legno verniciato
Ispirazione per una scala a "L" boho chic di medie dimensioni con pedata in legno, parapetto in legno e alzata in legno verniciato
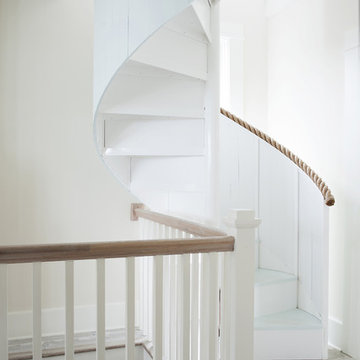
Anthony-Masterson
Idee per una scala a chiocciola stile marino di medie dimensioni con pedata in legno verniciato, alzata in legno verniciato e parapetto in legno
Idee per una scala a chiocciola stile marino di medie dimensioni con pedata in legno verniciato, alzata in legno verniciato e parapetto in legno
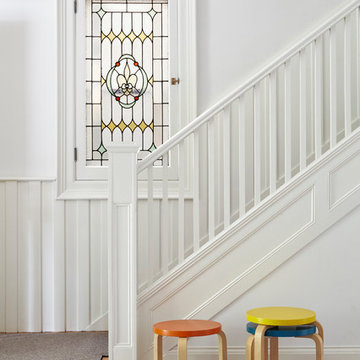
Photos by Valerie Wilcox
Ispirazione per una scala a "L" scandinava di medie dimensioni con parapetto in legno, pedata in moquette e alzata in moquette
Ispirazione per una scala a "L" scandinava di medie dimensioni con parapetto in legno, pedata in moquette e alzata in moquette
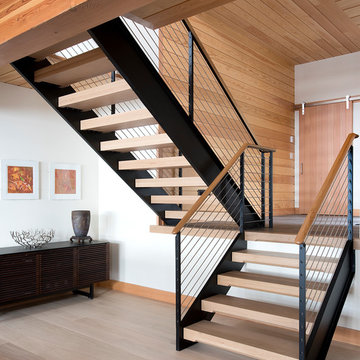
Custom millwork on the timber staircase add to the solid but airy feel of the lake house.
James A. Salomon
Esempio di una scala a "U" stile rurale di medie dimensioni con pedata in legno, nessuna alzata e parapetto in cavi
Esempio di una scala a "U" stile rurale di medie dimensioni con pedata in legno, nessuna alzata e parapetto in cavi
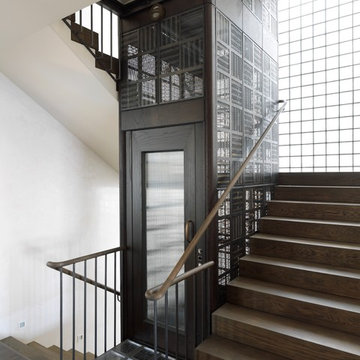
Justin Alexander
Ispirazione per una scala a "U" tradizionale di medie dimensioni con pedata in legno e alzata in legno
Ispirazione per una scala a "U" tradizionale di medie dimensioni con pedata in legno e alzata in legno
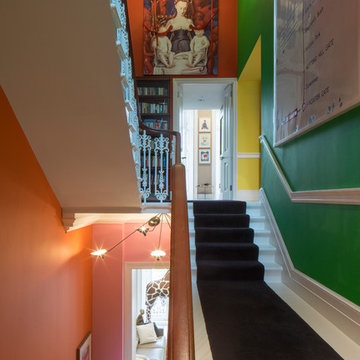
Immagine di una scala a "U" boho chic di medie dimensioni con pedata in moquette e alzata in moquette
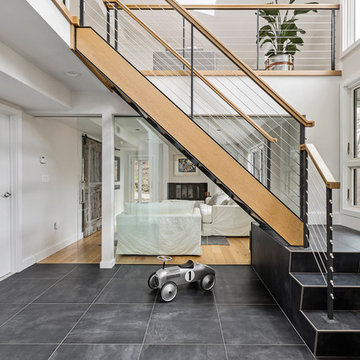
Immagine di una scala a "L" design di medie dimensioni con parapetto in cavi, pedata in legno e nessuna alzata
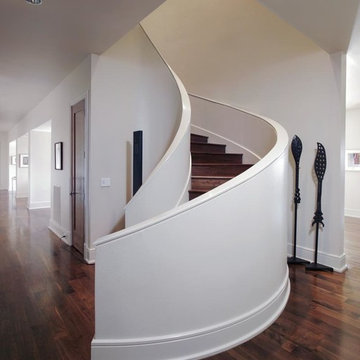
This 6,100 SF hilltop home commands a spectacular view of the golf course below and city beyond, while nestling gently and unassumingly into the native terrain. With its horizontal lines and deep overhangs, reminiscent of the Prairie Style of architecture, the home’s design and layout focus all attention toward the expansive windows along the west wall, providing an unparalleled panorama of the multi-level terraces surrounding the pool. Photo by Chris Cooper.
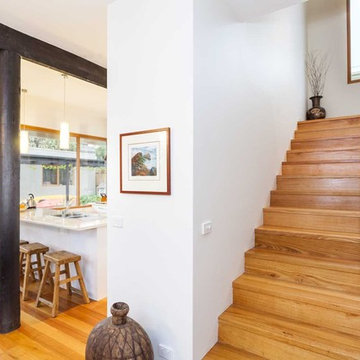
DE atelier Architects. Hardwood timber stairs to match hardwood floor. Dark stained original timber poles beautifully contrast with ash blonde timber floors.
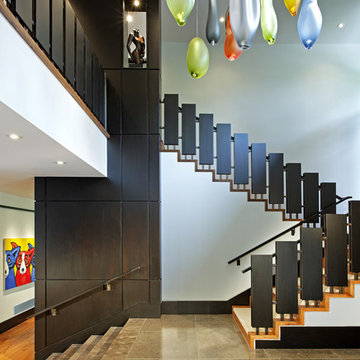
Photographer: David Whittaker
Ispirazione per una scala a "U" contemporanea di medie dimensioni con pedata in legno e alzata in legno
Ispirazione per una scala a "U" contemporanea di medie dimensioni con pedata in legno e alzata in legno
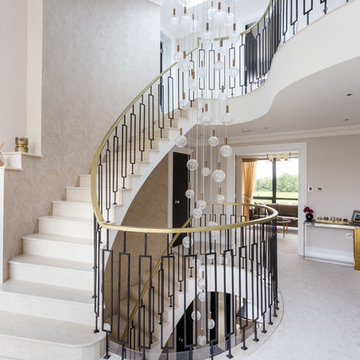
Find here a fine staircase designed by our engineer and build with the help of the team.
Immagine di una scala curva classica di medie dimensioni con parapetto in metallo
Immagine di una scala curva classica di medie dimensioni con parapetto in metallo
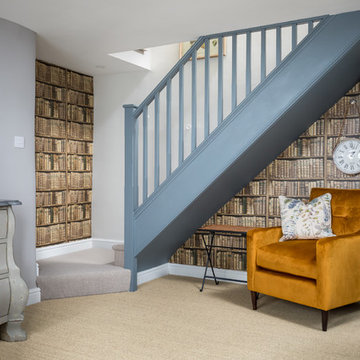
Esempio di una scala a rampa dritta country di medie dimensioni con pedata in moquette, alzata in moquette e parapetto in legno
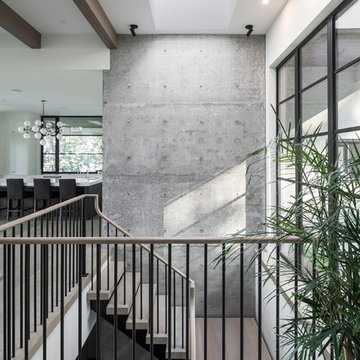
Floating staircase with custom wood treads features a custom concrete backdrop and a large skylite for incredible lighting.
PC Carsten Arnold
Immagine di una scala contemporanea di medie dimensioni con pedata in legno e parapetto in materiali misti
Immagine di una scala contemporanea di medie dimensioni con pedata in legno e parapetto in materiali misti
68 Foto di scale di medie dimensioni
1
