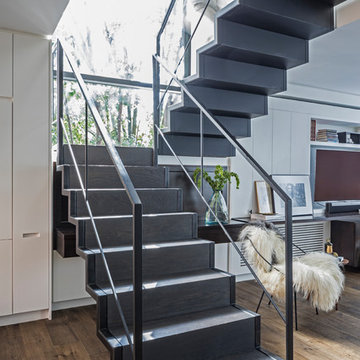46 Foto di scale
Filtra anche per:
Budget
Ordina per:Popolari oggi
1 - 20 di 46 foto
1 di 3

This rustic modern home was purchased by an art collector that needed plenty of white wall space to hang his collection. The furnishings were kept neutral to allow the art to pop and warm wood tones were selected to keep the house from becoming cold and sterile. Published in Modern In Denver | The Art of Living.
Daniel O'Connor Photography
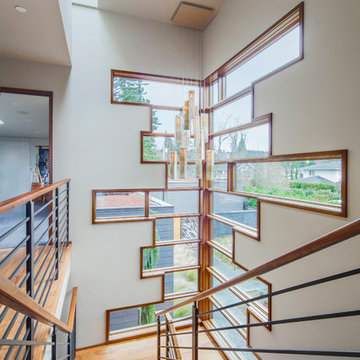
ye-h photography
Immagine di una scala a "U" contemporanea di medie dimensioni con pedata in legno e alzata in legno
Immagine di una scala a "U" contemporanea di medie dimensioni con pedata in legno e alzata in legno
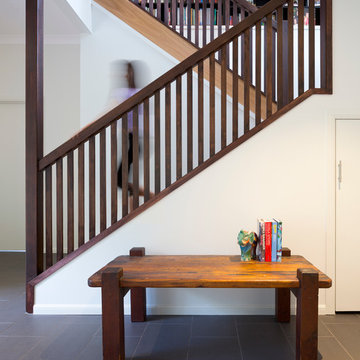
Elaine McKendry Architect
Foto di una scala a "U" design di medie dimensioni con pedata in legno, alzata in legno e parapetto in legno
Foto di una scala a "U" design di medie dimensioni con pedata in legno, alzata in legno e parapetto in legno
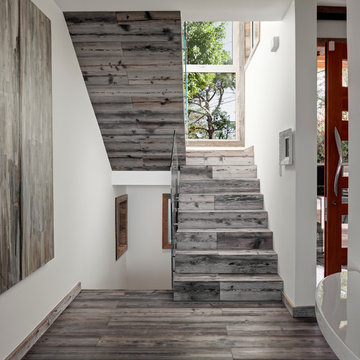
Dana Meilijson
Reclaimed Weathered grey barn board used for stairs and flooring.
Immagine di una scala a "U" design di medie dimensioni con pedata in legno e alzata in legno
Immagine di una scala a "U" design di medie dimensioni con pedata in legno e alzata in legno
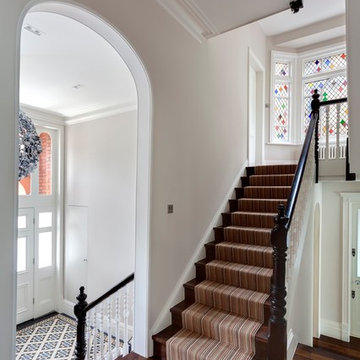
One of the real joys of this project was the restoration and refurbishment of the original staircase after many decades of subdivision.
This leads from the double-height entrance hall (with new mosaic flooring to match the original) to the top of the house, past a beautiful new stained glass window by Aldo Diana.
Photography: Bruce Hemming
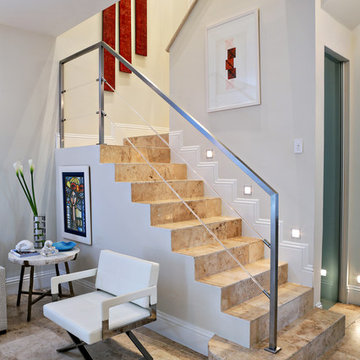
Esempio di una scala a "L" contemporanea di medie dimensioni con alzata piastrellata e pedata piastrellata
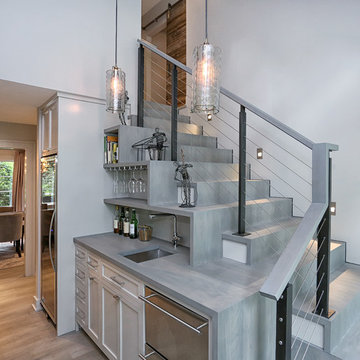
Idee per una scala a "L" classica di medie dimensioni con pedata in legno, alzata in legno e parapetto in cavi
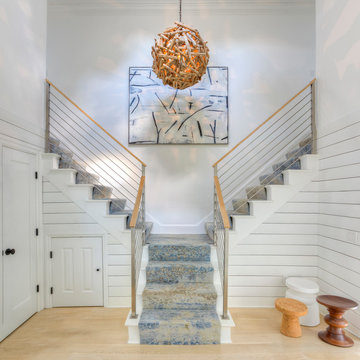
David Lindsay, Advanced Photographix
Ispirazione per una scala a "U" costiera di medie dimensioni con pedata in moquette, alzata in moquette e parapetto in cavi
Ispirazione per una scala a "U" costiera di medie dimensioni con pedata in moquette, alzata in moquette e parapetto in cavi
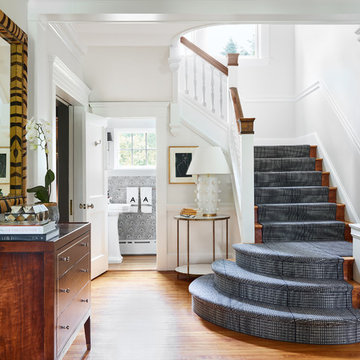
Foyer featuring historic architecture with contemporary accents. A powder room nestled under the stair case makes a dramatic statement by using high contrasting wallpaper.
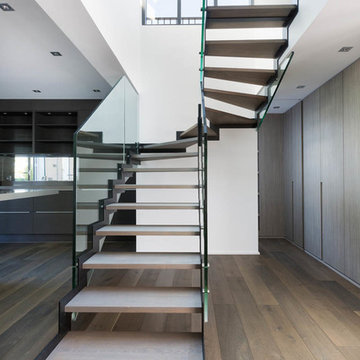
Limons acier en "Z", marches chêne 1er choix, rampes et garde-corps vitrés, en collaboration avec l'agence LPA - PARIS
Ispirazione per una grande scala curva moderna con pedata in legno e nessuna alzata
Ispirazione per una grande scala curva moderna con pedata in legno e nessuna alzata
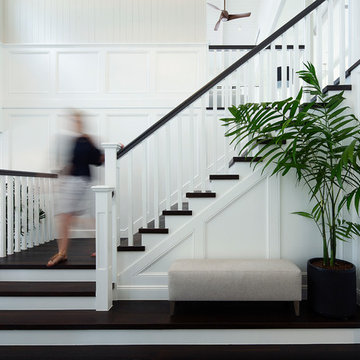
Caco Photography
Immagine di una grande scala a "L" stile marino con pedata in legno, alzata in legno verniciato e parapetto in legno
Immagine di una grande scala a "L" stile marino con pedata in legno, alzata in legno verniciato e parapetto in legno
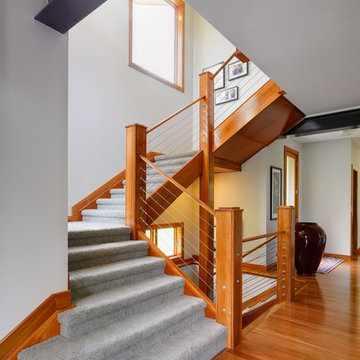
Ryan Kurtz
Immagine di una grande scala contemporanea con pedata in moquette e alzata in moquette
Immagine di una grande scala contemporanea con pedata in moquette e alzata in moquette
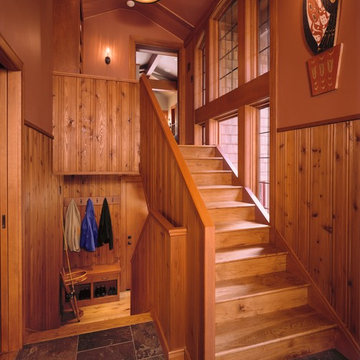
The new entry utilizes knotty pine paneling matching that found in other parts of the original home. Photo credit: Robert Pisano Photography.
Immagine di una scala a "U" stile americano con pedata in legno e alzata in legno
Immagine di una scala a "U" stile americano con pedata in legno e alzata in legno
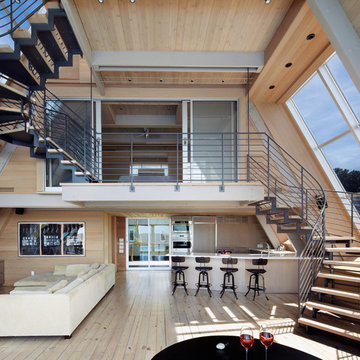
Foto di un'ampia scala a "U" design con pedata in legno, nessuna alzata e parapetto in metallo
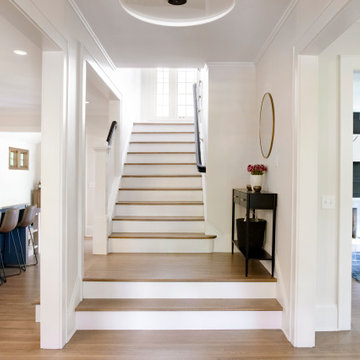
Idee per una grande scala a "U" classica con pedata in legno, alzata in legno verniciato e parapetto in legno
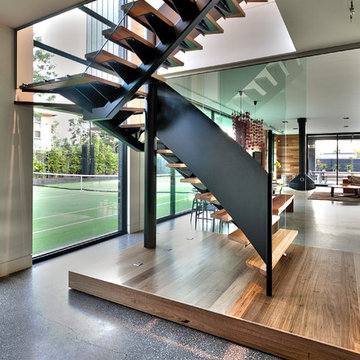
Wrought iron and timber tread staircase designed by Jasmine McClelland and her clients.
Sarah Wood Photography
Ispirazione per una scala a "L" design di medie dimensioni con pedata in legno e nessuna alzata
Ispirazione per una scala a "L" design di medie dimensioni con pedata in legno e nessuna alzata

Ted Knude Photography © 2012
Idee per una grande scala a "U" contemporanea con nessuna alzata e pedata in moquette
Idee per una grande scala a "U" contemporanea con nessuna alzata e pedata in moquette
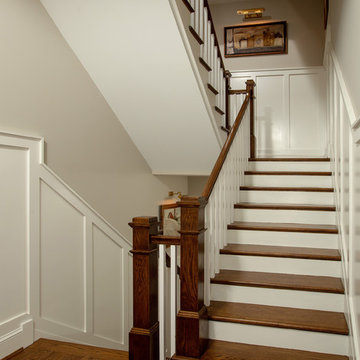
The Staircase is gracious and wide, the foyer wainscoting is carried up and down through-out all four levels of the home. The art lights above the artwork help light the way and showcase the owners collection of art..
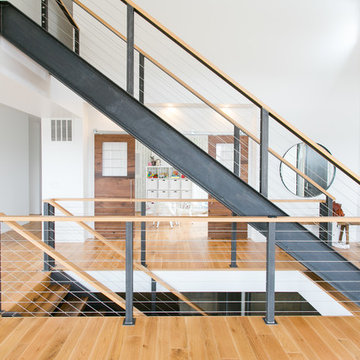
12 Stones Photography
Esempio di una grande scala a rampa dritta minimal con parapetto in cavi
Esempio di una grande scala a rampa dritta minimal con parapetto in cavi
46 Foto di scale
1
