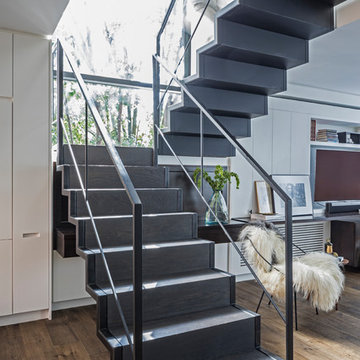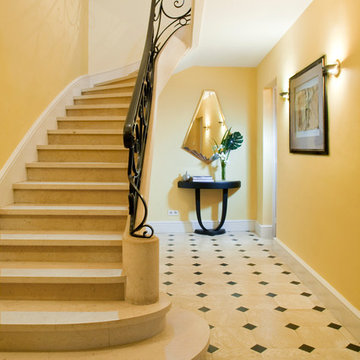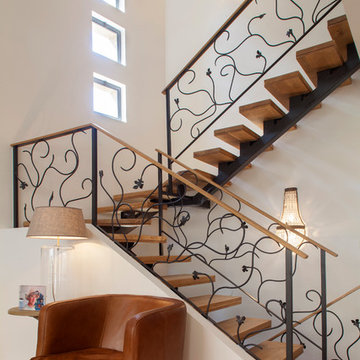46 Foto di scale
Filtra anche per:
Budget
Ordina per:Popolari oggi
21 - 40 di 46 foto
1 di 3
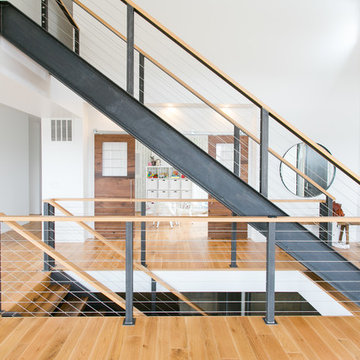
12 Stones Photography
Esempio di una grande scala a rampa dritta minimal con parapetto in cavi
Esempio di una grande scala a rampa dritta minimal con parapetto in cavi
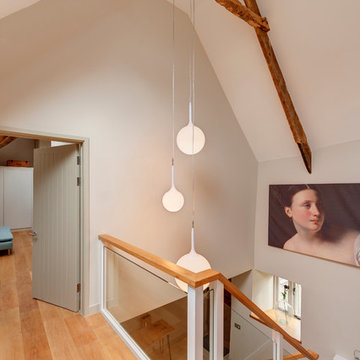
Existing timber ceiling and roof structures have been retained where possible – retaining the character of the property.
Immagine di una grande scala a "L" country con pedata in legno e parapetto in vetro
Immagine di una grande scala a "L" country con pedata in legno e parapetto in vetro

paneling, sconce, herringbone, modern railing
Esempio di un'ampia scala a "U" tradizionale con pedata in legno, alzata in legno verniciato e parapetto in metallo
Esempio di un'ampia scala a "U" tradizionale con pedata in legno, alzata in legno verniciato e parapetto in metallo
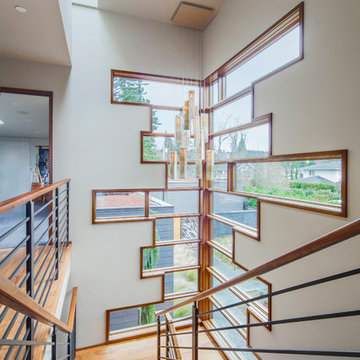
ye-h photography
Immagine di una scala a "U" contemporanea di medie dimensioni con pedata in legno e alzata in legno
Immagine di una scala a "U" contemporanea di medie dimensioni con pedata in legno e alzata in legno

Gorgeous stairway By 2id Interiors
Esempio di una grande scala a "U" contemporanea con pedata in legno, alzata in legno e parapetto in vetro
Esempio di una grande scala a "U" contemporanea con pedata in legno, alzata in legno e parapetto in vetro
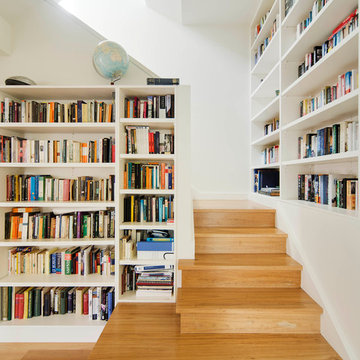
Ben Hosking Photography
Foto di una scala a "L" design di medie dimensioni con pedata in legno e alzata in legno
Foto di una scala a "L" design di medie dimensioni con pedata in legno e alzata in legno
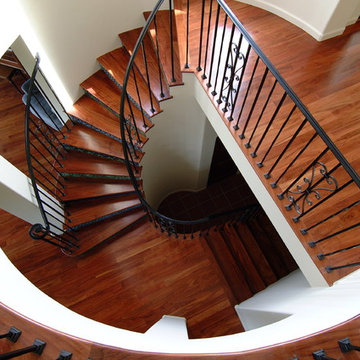
Foto di una grande scala curva classica con pedata in legno, alzata piastrellata e parapetto in metallo
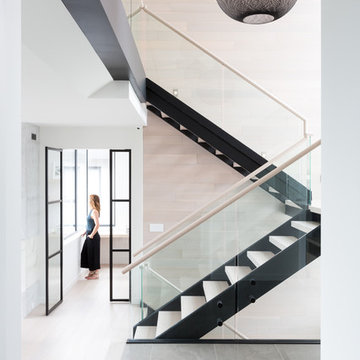
www.emapeter.com
Esempio di una scala sospesa design di medie dimensioni con nessuna alzata, pedata in legno e parapetto in vetro
Esempio di una scala sospesa design di medie dimensioni con nessuna alzata, pedata in legno e parapetto in vetro
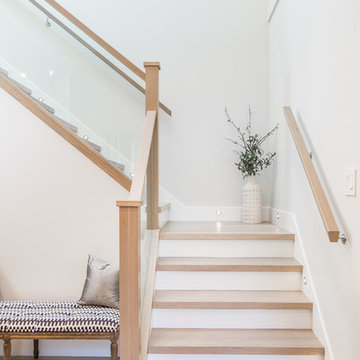
Foto di una scala a "L" classica di medie dimensioni con pedata in legno, alzata in legno verniciato e parapetto in materiali misti
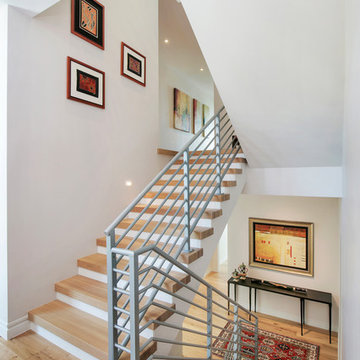
Photographer: Ryan Gamma
Ispirazione per una scala a "U" minimal di medie dimensioni con pedata in legno, alzata in legno verniciato e parapetto in cavi
Ispirazione per una scala a "U" minimal di medie dimensioni con pedata in legno, alzata in legno verniciato e parapetto in cavi
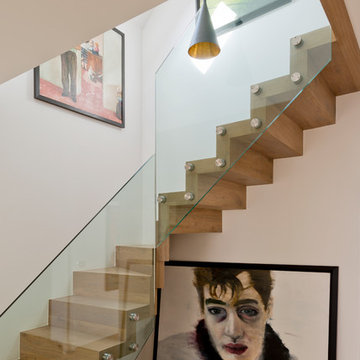
Bespoke designed oak staircase with winder
Ispirazione per una scala a "L" minimal di medie dimensioni con pedata in legno e alzata in legno
Ispirazione per una scala a "L" minimal di medie dimensioni con pedata in legno e alzata in legno
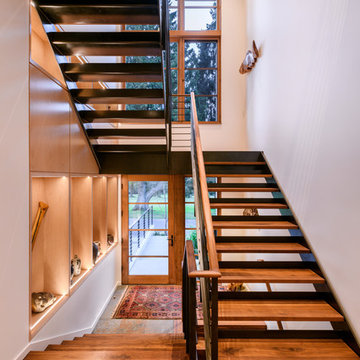
Floating steel stair with walnut treads and flooring. Maple cabinets with LED lighting. Sierra Pacific windows. Will Austin photo.
Immagine di una grande scala a "U" contemporanea con pedata in legno, nessuna alzata e parapetto in metallo
Immagine di una grande scala a "U" contemporanea con pedata in legno, nessuna alzata e parapetto in metallo
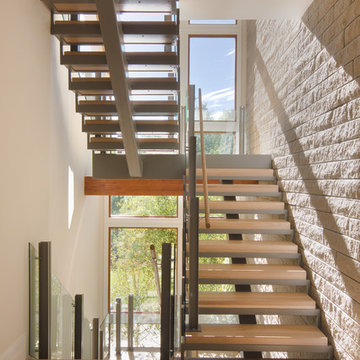
Immagine di una grande scala a "U" contemporanea con pedata in legno, nessuna alzata e parapetto in materiali misti
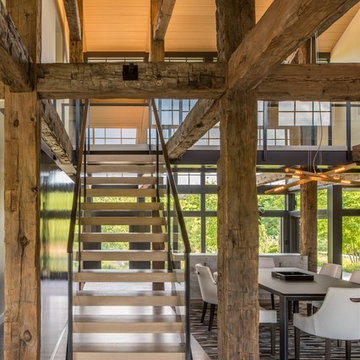
Owner, architect, and site merged a design from their mutual association with the river.
Located on the edge of Goose Creek, the owner was drawn to the site, reminiscent of a river from his youth that he used to tube down with friends and a 6-pack of beer. The architect, although growing up a country way, had similar memories along the water.
Design gains momentum from conversations of built forms they recall floating along: mills and industrial compounds lining waterways that once acted as their lifeline. The common memories of floating past stone abutments and looking up at timber trussed bridges from below inform the interior. The concept extends into the hardscape in piers, and terraces that recall those partial elements remaining in and around the river.
©️Maxwell MacKenzie
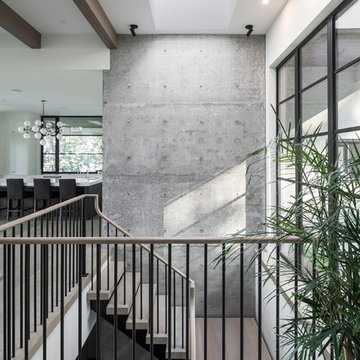
Floating staircase with custom wood treads features a custom concrete backdrop and a large skylite for incredible lighting.
PC Carsten Arnold
Immagine di una scala contemporanea di medie dimensioni con pedata in legno e parapetto in materiali misti
Immagine di una scala contemporanea di medie dimensioni con pedata in legno e parapetto in materiali misti
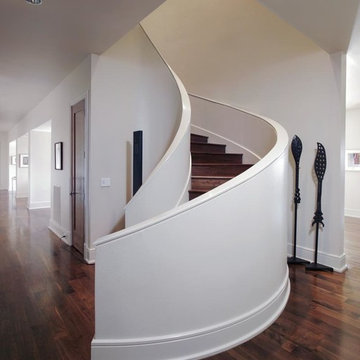
This 6,100 SF hilltop home commands a spectacular view of the golf course below and city beyond, while nestling gently and unassumingly into the native terrain. With its horizontal lines and deep overhangs, reminiscent of the Prairie Style of architecture, the home’s design and layout focus all attention toward the expansive windows along the west wall, providing an unparalleled panorama of the multi-level terraces surrounding the pool. Photo by Chris Cooper.
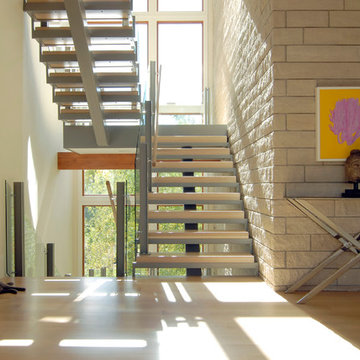
Foto di una grande scala a "L" design con pedata in legno, nessuna alzata e parapetto in vetro
46 Foto di scale
2
