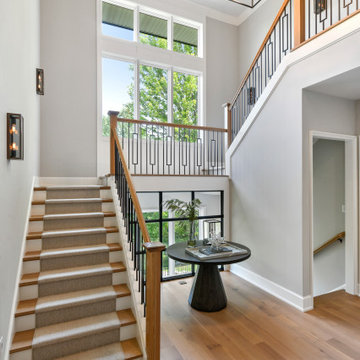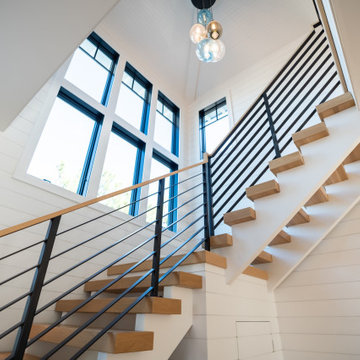15.698 Foto di scale
Filtra anche per:
Budget
Ordina per:Popolari oggi
201 - 220 di 15.698 foto
1 di 2
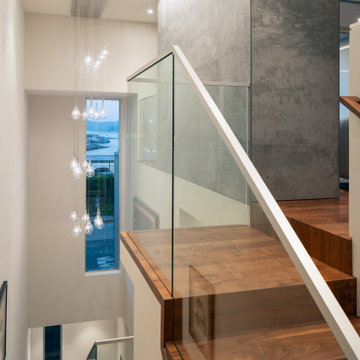
Ispirazione per una grande scala a rampa dritta con pedata in legno, nessuna alzata e parapetto in vetro
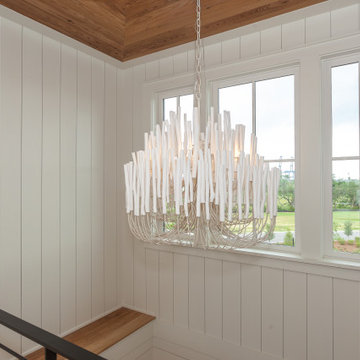
Wormy Chestnut floor through-out. Horizontal & vertical shiplap wall covering. Iron deatils in the custom railing & custom barn doors.
Immagine di una grande scala a "U" stile marinaro con pedata in legno, alzata in legno verniciato, parapetto in metallo e pareti in perlinato
Immagine di una grande scala a "U" stile marinaro con pedata in legno, alzata in legno verniciato, parapetto in metallo e pareti in perlinato
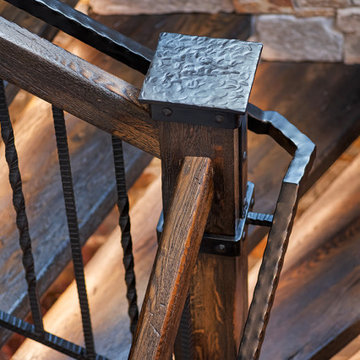
Custom rustic stair with dancing winders and custom forged iron balustrades.
Foto di una grande scala sospesa rustica con pedata in legno, nessuna alzata e parapetto in materiali misti
Foto di una grande scala sospesa rustica con pedata in legno, nessuna alzata e parapetto in materiali misti
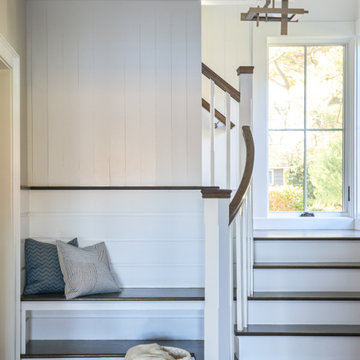
Immagine di una grande scala a "L" costiera con pedata in legno, alzata in legno verniciato e parapetto in legno
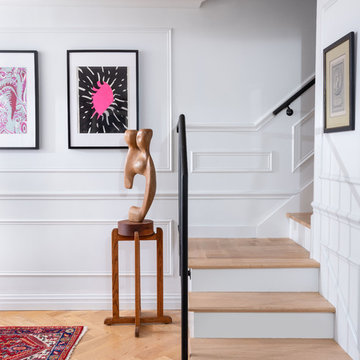
We completely replaced the dilapidated staircase in this circa 1870s Brooklyn brownstone. We created a landing where once there was none, and chose custom-made wrought iron railings and a white oak staircase to match the brand-new white oak herringbone floor. New wall trim, crown moldings, and baseboards give this entry hallway added character and the homeowner's collection of Contemporary artwork makes for an eclectic scene.
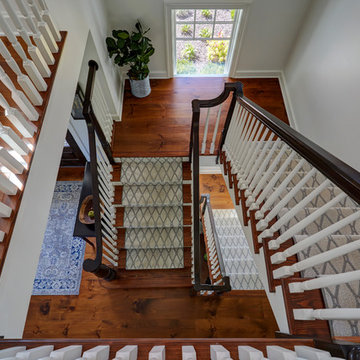
Open end swell step with 7" custom starting newel post. 1-1/4" painted balusters. Poplar handrail stained dark brown. Southern yellow pine treads with custom carpet runner. Photo by Mike Kaskel

http://211westerlyroad.com
Introducing a distinctive residence in the coveted Weston Estate's neighborhood. A striking antique mirrored fireplace wall accents the majestic family room. The European elegance of the custom millwork in the entertainment sized dining room accents the recently renovated designer kitchen. Decorative French doors overlook the tiered granite and stone terrace leading to a resort-quality pool, outdoor fireplace, wading pool and hot tub. The library's rich wood paneling, an enchanting music room and first floor bedroom guest suite complete the main floor. The grande master suite has a palatial dressing room, private office and luxurious spa-like bathroom. The mud room is equipped with a dumbwaiter for your convenience. The walk-out entertainment level includes a state-of-the-art home theatre, wine cellar and billiards room that lead to a covered terrace. A semi-circular driveway and gated grounds complete the landscape for the ultimate definition of luxurious living.
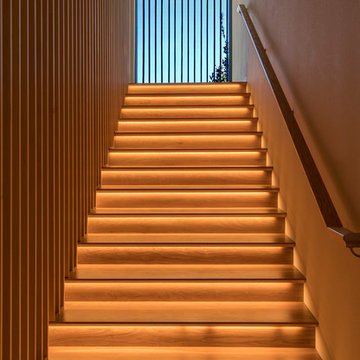
Gregory Dean Photography
Ispirazione per una grande scala a rampa dritta minimal con pedata in legno, parapetto in legno e alzata in legno
Ispirazione per una grande scala a rampa dritta minimal con pedata in legno, parapetto in legno e alzata in legno
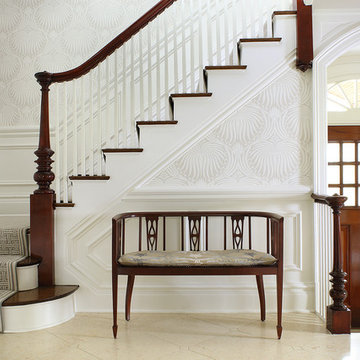
A light filled entry utilizing antique pieces with updated upholstery. Photography by Peter Rymwid.
Foto di una scala a "L" chic di medie dimensioni con parapetto in legno, pedata in legno e alzata in legno verniciato
Foto di una scala a "L" chic di medie dimensioni con parapetto in legno, pedata in legno e alzata in legno verniciato
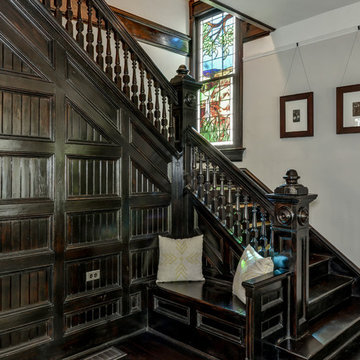
the staircase after stripping of the old varnish and application of dark, vintage style stain.
Immagine di una grande scala a "L" classica con pedata in legno e alzata in legno
Immagine di una grande scala a "L" classica con pedata in legno e alzata in legno
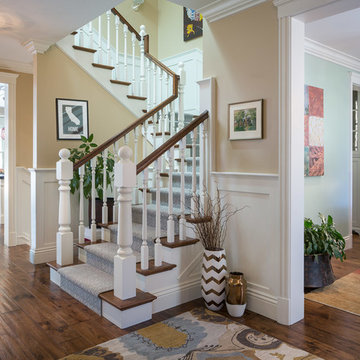
Entry in a soft beige tone with white painted trim and a pop of color in the rug ties the rooms together and creates a welcome feeling. Menlo Park, CA.
Scott Hargis Photography
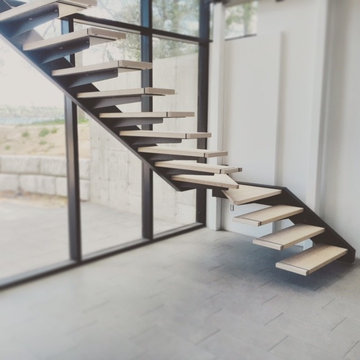
This project is not 100% as the glass still needs to be installed
Foto di una grande scala sospesa contemporanea con pedata in legno e nessuna alzata
Foto di una grande scala sospesa contemporanea con pedata in legno e nessuna alzata
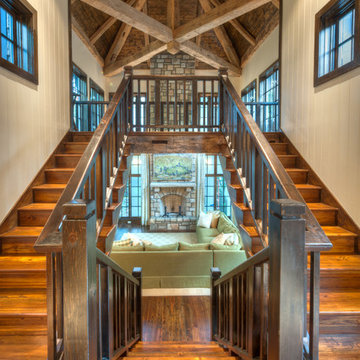
Reclaimed hand hewn timber
© Carolina Timberworks
Ispirazione per una grande scala a "U" stile rurale con pedata in legno e alzata in legno
Ispirazione per una grande scala a "U" stile rurale con pedata in legno e alzata in legno
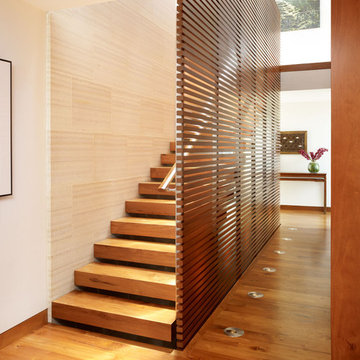
Photography: Eric Staudenmaier
Esempio di una grande scala a rampa dritta etnica con nessuna alzata, pedata in legno e parapetto in legno
Esempio di una grande scala a rampa dritta etnica con nessuna alzata, pedata in legno e parapetto in legno
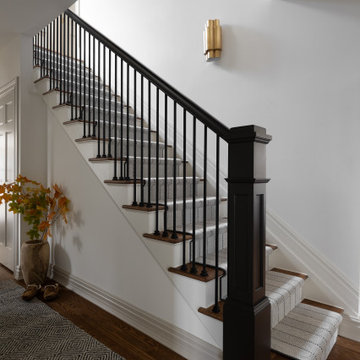
Modern staircase update, wooden floors and runner.
Idee per una scala a rampa dritta minimalista di medie dimensioni con pedata in legno, alzata in legno verniciato e parapetto in legno
Idee per una scala a rampa dritta minimalista di medie dimensioni con pedata in legno, alzata in legno verniciato e parapetto in legno
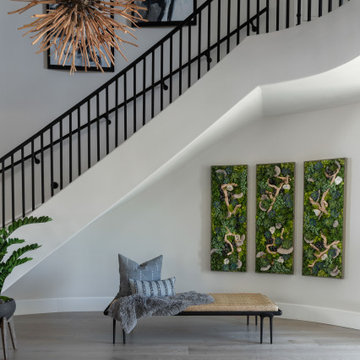
Remodeled entry boasts a clean modern iron staircase, natural dramatic driftwood pendant light, unusual moss and succulent wall boxes with geodes and wine vines. Oversized natural daybed provides the perfect place to remove shoes or place a handbag when visiting. Not shown: Large metal and glass black pivot style front door.

Idee per una scala sospesa minimalista di medie dimensioni con pedata in legno, nessuna alzata, parapetto in cavi e pannellatura
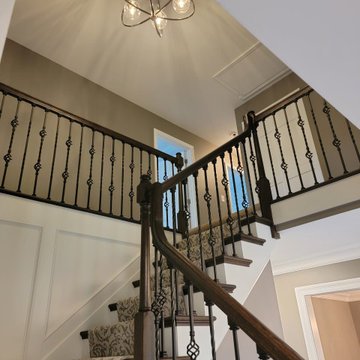
Fabulous first floor remodel that reconfigured the space to fit today's lifestyle for this busy family. The new plan includes a home office, a formal dining room, an enlarged kitchen with a massive island that provides seating for seven, a walk-in pantry, and a wine bar/entertainment area that is convenient to the coffered-ceilinged family room with tiled fireplace and rustic beam mantel. New wood and iron handrail and new stair treads and white wainscoting completed the casually elegant look of this beautiful home.
15.698 Foto di scale
11
