15.694 Foto di scale
Filtra anche per:
Budget
Ordina per:Popolari oggi
21 - 40 di 15.694 foto
1 di 2

Dramatic staircase backed by two-story curved white paneled wall, quartered white oak stair treads with iron spindles and carpet runner, wood handrail, and concealed LED lighting in skirt board to illuminate steps. This is so incredible in person! Photo by Paul Bonnichsen.
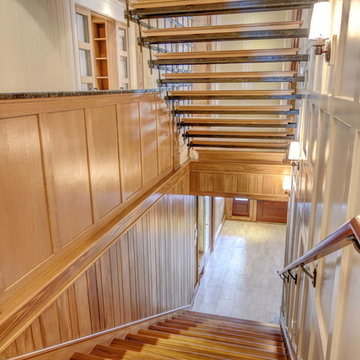
Foto di una grande scala sospesa stile americano con pedata in legno, nessuna alzata e parapetto in metallo
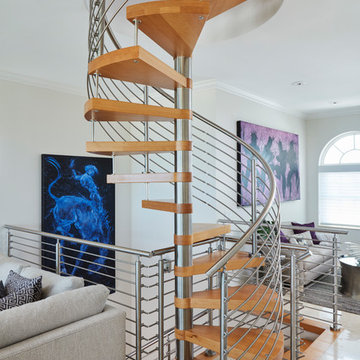
Brantley Photography
Esempio di una grande scala a chiocciola minimal con pedata in legno, nessuna alzata e parapetto in metallo
Esempio di una grande scala a chiocciola minimal con pedata in legno, nessuna alzata e parapetto in metallo

FAMILY HOME IN SURREY
The architectural remodelling, fitting out and decoration of a lovely semi-detached Edwardian house in Weybridge, Surrey.
We were approached by an ambitious couple who’d recently sold up and moved out of London in pursuit of a slower-paced life in Surrey. They had just bought this house and already had grand visions of transforming it into a spacious, classy family home.
Architecturally, the existing house needed a complete rethink. It had lots of poky rooms with a small galley kitchen, all connected by a narrow corridor – the typical layout of a semi-detached property of its era; dated and unsuitable for modern life.
MODERNIST INTERIOR ARCHITECTURE
Our plan was to remove all of the internal walls – to relocate the central stairwell and to extend out at the back to create one giant open-plan living space!
To maximise the impact of this on entering the house, we wanted to create an uninterrupted view from the front door, all the way to the end of the garden.
Working closely with the architect, structural engineer, LPA and Building Control, we produced the technical drawings required for planning and tendering and managed both of these stages of the project.
QUIRKY DESIGN FEATURES
At our clients’ request, we incorporated a contemporary wall mounted wood burning stove in the dining area of the house, with external flue and dedicated log store.
The staircase was an unusually simple design, with feature LED lighting, designed and built as a real labour of love (not forgetting the secret cloak room inside!)
The hallway cupboards were designed with asymmetrical niches painted in different colours, backlit with LED strips as a central feature of the house.
The side wall of the kitchen is broken up by three slot windows which create an architectural feel to the space.

interior designer: Kathryn Smith
Esempio di una scala a "L" country di medie dimensioni con pedata in legno, alzata in legno verniciato e parapetto in materiali misti
Esempio di una scala a "L" country di medie dimensioni con pedata in legno, alzata in legno verniciato e parapetto in materiali misti

Idee per una piccola scala a rampa dritta moderna con nessuna alzata, parapetto in metallo e pedata in legno verniciato
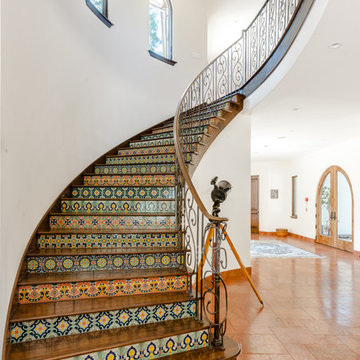
Foto di una grande scala a rampa dritta mediterranea con pedata in legno e alzata piastrellata
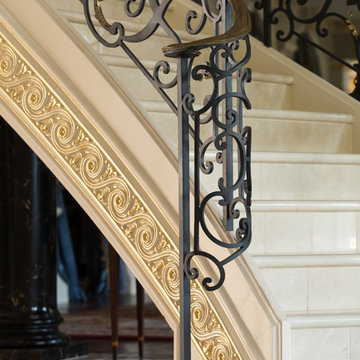
Tommy Daspit Photographer tommydaspit.com
Immagine di un'ampia scala curva classica con pedata piastrellata e alzata in metallo
Immagine di un'ampia scala curva classica con pedata piastrellata e alzata in metallo
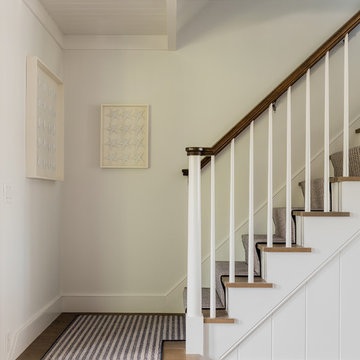
Michael Lee
Ispirazione per una scala a "L" costiera di medie dimensioni con pedata in legno e alzata in legno verniciato
Ispirazione per una scala a "L" costiera di medie dimensioni con pedata in legno e alzata in legno verniciato

Southwest Colorado mountain home. Made of timber, log and stone. Large custom circular stair connecting all three floors. Rough-hewn wood flooring.
Foto di una scala a "U" stile rurale di medie dimensioni con pedata in legno e alzata in legno
Foto di una scala a "U" stile rurale di medie dimensioni con pedata in legno e alzata in legno

Installation by Century Custom Hardwood Floor in Los Angeles, CA
Idee per un'ampia scala a "U" design con pedata in legno, alzata in legno e parapetto in vetro
Idee per un'ampia scala a "U" design con pedata in legno, alzata in legno e parapetto in vetro

Benjamin Hill Photography
Immagine di un'ampia scala a "U" classica con pedata in legno, alzata in legno verniciato, parapetto in legno e pannellatura
Immagine di un'ampia scala a "U" classica con pedata in legno, alzata in legno verniciato, parapetto in legno e pannellatura
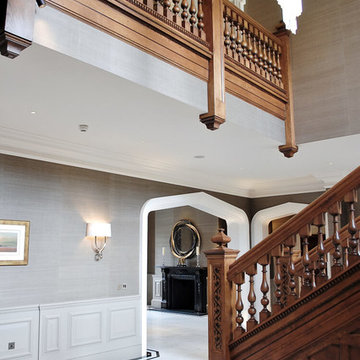
This house was a big renovation project from an almost derelict building. We were asked to create this large oak Georgian inspired staircase and entrance hall. The brief was to create a staircase and hall with the architectural joinery details such as the doors,architraves, surrounds, panelling and staircase were to look like original elements of this country house.

Main stairwell at Weston Modern project. Architect: Stern McCafferty.
Idee per una grande scala a "U" moderna con pedata in legno e nessuna alzata
Idee per una grande scala a "U" moderna con pedata in legno e nessuna alzata
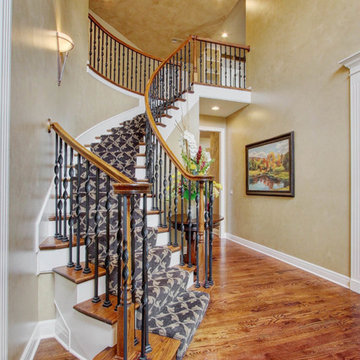
Wayne
The client purchased a beautiful Georgian style house but wanted to make the home decor more transitional. We mixed traditional with more clean transitional furniture and accessories to achieve a clean look. Stairs railings and carpet were updated, new furniture, new transitional lighting and all new granite countertops were changed.

Våningarna binds samman av trappan som sicksackar sig upp mellan de fem halvplanen.
The floors are linked by the staircase that zigzags up between the five levels.
Åke Eson Lindman, www.lindmanphotography.com
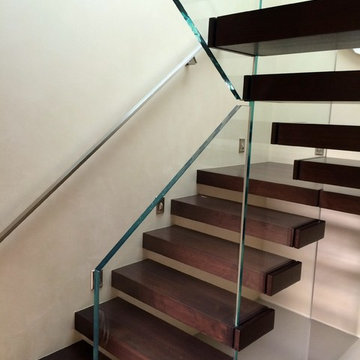
Immagine di una piccola scala sospesa minimal con pedata in legno e nessuna alzata
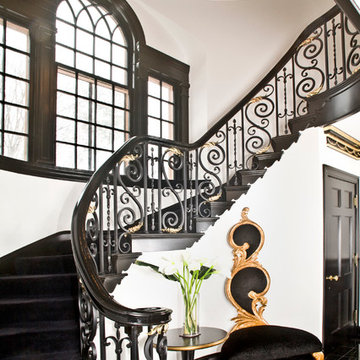
Elegant Foyer, custom wrought iron railing with cast brass-plated leaves, Absolute Black granite floor, black velvet stair carpet, black woodwork, black crown molding with custom gold leaf detail, gold leaf chair, black lacquer table with gold leaf accents.

Resting upon a 120-acre rural hillside, this 17,500 square-foot residence has unencumbered mountain views to the east, south and west. The exterior design palette for the public side is a more formal Tudor style of architecture, including intricate brick detailing; while the materials for the private side tend toward a more casual mountain-home style of architecture with a natural stone base and hand-cut wood siding.
Primary living spaces and the master bedroom suite, are located on the main level, with guest accommodations on the upper floor of the main house and upper floor of the garage. The interior material palette was carefully chosen to match the stunning collection of antique furniture and artifacts, gathered from around the country. From the elegant kitchen to the cozy screened porch, this residence captures the beauty of the White Mountains and embodies classic New Hampshire living.
Photographer: Joseph St. Pierre
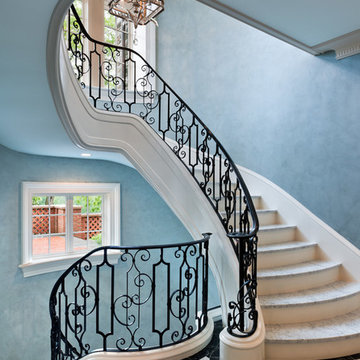
Architect: Peter Zimmerman, Peter Zimmerman Architects
Interior Designer: Allison Forbes, Forbes Design Consultants
Photographer: Tom Crane
Idee per una grande scala curva chic con alzata in legno, pedata in marmo e parapetto in metallo
Idee per una grande scala curva chic con alzata in legno, pedata in marmo e parapetto in metallo
15.694 Foto di scale
2