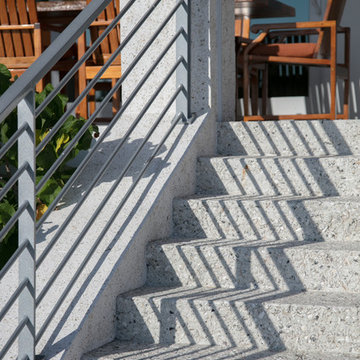69.141 Foto di scale
Filtra anche per:
Budget
Ordina per:Popolari oggi
161 - 180 di 69.141 foto
1 di 2
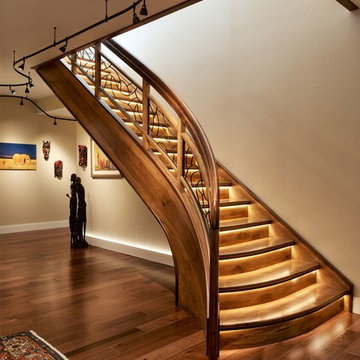
Esempio di una grande scala curva eclettica con pedata in legno, alzata in legno e parapetto in legno

Mike Kaskel
Esempio di una grande scala a "L" chic con pedata in legno, alzata in legno verniciato e parapetto in legno
Esempio di una grande scala a "L" chic con pedata in legno, alzata in legno verniciato e parapetto in legno
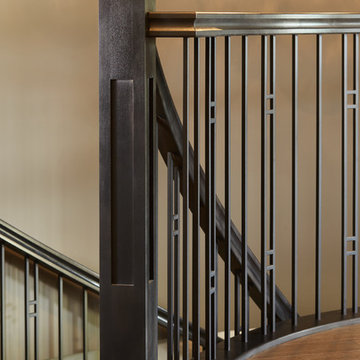
Ryan Patrick Kelly Photographs
Foto di una scala curva stile americano con pedata in moquette, nessuna alzata e parapetto in legno
Foto di una scala curva stile americano con pedata in moquette, nessuna alzata e parapetto in legno
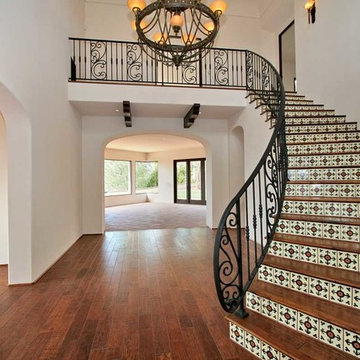
Hand painted tiles on the risers of the hardwood stair echo the motif at the entry portal while the iron railing extends to the second floor.
Foto di una grande scala curva mediterranea con pedata in legno, alzata piastrellata e parapetto in metallo
Foto di una grande scala curva mediterranea con pedata in legno, alzata piastrellata e parapetto in metallo
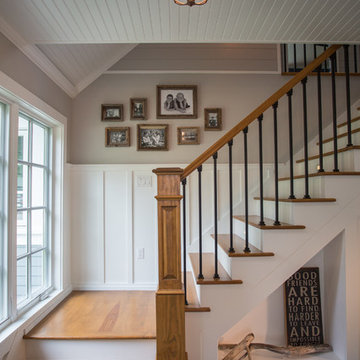
As written in Northern Home & Cottage by Elizabeth Edwards
In general, Bryan and Connie Rellinger loved the charm of the old cottage they purchased on a Crooked Lake peninsula, north of Petoskey. Specifically, however, the presence of a live-well in the kitchen (a huge cement basin with running water for keeping fish alive was right in the kitchen entryway, seriously), rickety staircase and green shag carpet, not so much. An extreme renovation was the only solution. The downside? The rebuild would have to fit into the smallish nonconforming footprint. The upside? That footprint was built when folks could place a building close enough to the water to feel like they could dive in from the house. Ahhh...
Stephanie Baldwin of Edgewater Design helped the Rellingers come up with a timeless cottage design that breathes efficiency into every nook and cranny. It also expresses the synergy of Bryan, Connie and Stephanie, who emailed each other links to products they liked throughout the building process. That teamwork resulted in an interior that sports a young take on classic cottage. Highlights include a brass sink and light fixtures, coffered ceilings with wide beadboard planks, leathered granite kitchen counters and a way-cool floor made of American chestnut planks from an old barn.
Thanks to an abundant use of windows that deliver a grand view of Crooked Lake, the home feels airy and much larger than it is. Bryan and Connie also love how well the layout functions for their family - especially when they are entertaining. The kids' bedrooms are off a large landing at the top of the stairs - roomy enough to double as an entertainment room. When the adults are enjoying cocktail hour or a dinner party downstairs, they can pull a sliding door across the kitchen/great room area to seal it off from the kids' ruckus upstairs (or vice versa!).
From its gray-shingled dormers to its sweet white window boxes, this charmer on Crooked Lake is packed with ideas!
- Jacqueline Southby Photography
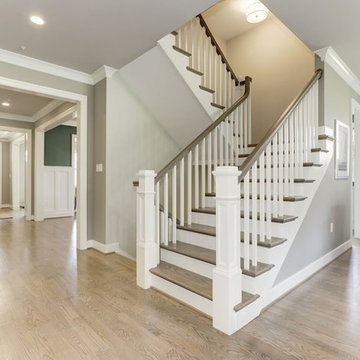
Esempio di una grande scala a "U" tradizionale con pedata in legno, alzata in legno verniciato e parapetto in legno
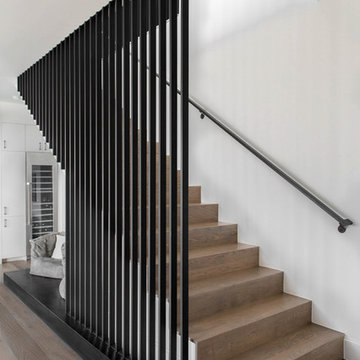
Immagine di una scala a rampa dritta minimal con pedata in legno, alzata in legno e parapetto in metallo

Foto di una scala a rampa dritta classica di medie dimensioni con pedata in legno, alzata in legno verniciato e parapetto in legno
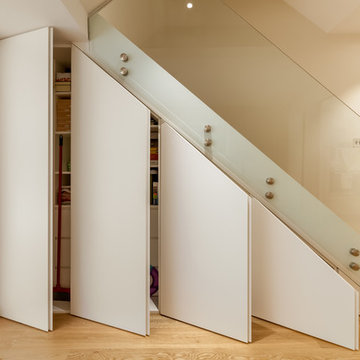
Jonathan Bond Photography
Ispirazione per una scala minimal di medie dimensioni con parapetto in vetro
Ispirazione per una scala minimal di medie dimensioni con parapetto in vetro
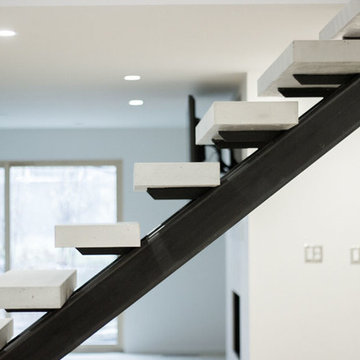
Organicrete® concrete floating stairway ascending to the upper floor with Ironclad® metal railing.
Immagine di una grande scala sospesa moderna con pedata in cemento, nessuna alzata e parapetto in metallo
Immagine di una grande scala sospesa moderna con pedata in cemento, nessuna alzata e parapetto in metallo

Interior built by Sweeney Design Build. Custom built-ins staircase that leads to a lofted office area.
Esempio di una piccola scala a rampa dritta stile rurale con pedata in legno, alzata in legno e parapetto in metallo
Esempio di una piccola scala a rampa dritta stile rurale con pedata in legno, alzata in legno e parapetto in metallo

Beth Singer Photographer, Inc.
Ispirazione per una grande scala a rampa dritta minimal con pedata in marmo, nessuna alzata e parapetto in metallo
Ispirazione per una grande scala a rampa dritta minimal con pedata in marmo, nessuna alzata e parapetto in metallo
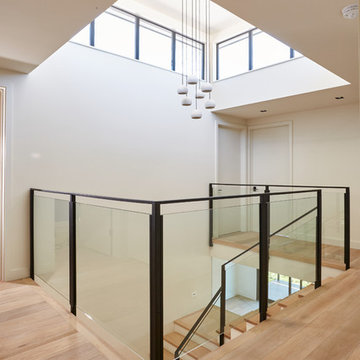
Foto di una grande scala a "L" contemporanea con pedata in legno, alzata in legno verniciato e parapetto in vetro
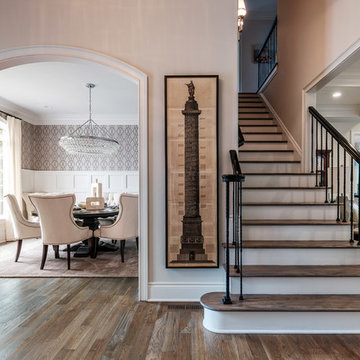
Foto di una scala a rampa dritta classica di medie dimensioni con pedata in legno, alzata in legno verniciato e parapetto in metallo
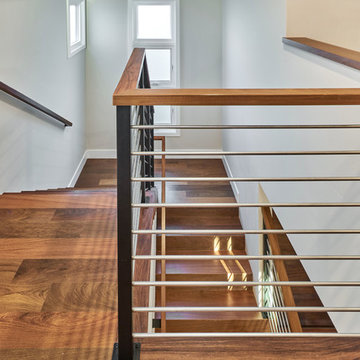
Immagine di una scala a "U" classica di medie dimensioni con pedata in legno, alzata in legno e parapetto in materiali misti
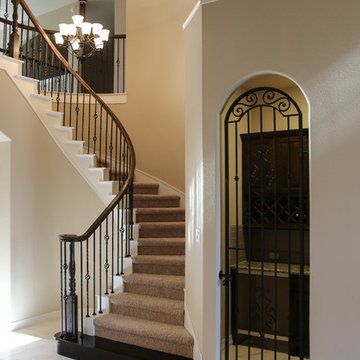
Idee per una scala curva tradizionale di medie dimensioni con pedata in moquette, alzata in moquette e parapetto in materiali misti
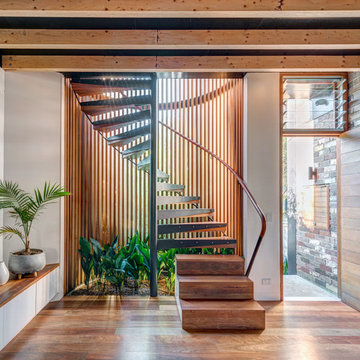
Murray Fredericks
Esempio di una scala a chiocciola industriale di medie dimensioni con pedata in legno, parapetto in legno e nessuna alzata
Esempio di una scala a chiocciola industriale di medie dimensioni con pedata in legno, parapetto in legno e nessuna alzata

Immagine di una scala curva tradizionale di medie dimensioni con pedata in legno, alzata in legno verniciato e parapetto in legno
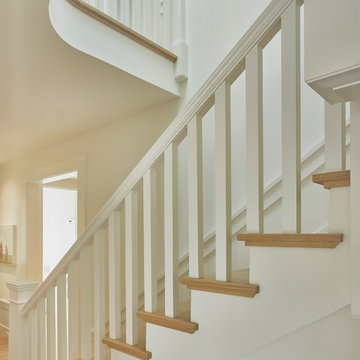
Balancing modern architectural elements with traditional Edwardian features was a key component of the complete renovation of this San Francisco residence. All new finishes were selected to brighten and enliven the spaces, and the home was filled with a mix of furnishings that convey a modern twist on traditional elements. The re-imagined layout of the home supports activities that range from a cozy family game night to al fresco entertaining.
Architect: AT6 Architecture
Builder: Citidev
Photographer: Ken Gutmaker Photography
69.141 Foto di scale
9
