692 Foto di scale blu
Filtra anche per:
Budget
Ordina per:Popolari oggi
1 - 20 di 692 foto
1 di 3

This entry hall is enriched with millwork. Wainscoting is a classical element that feels fresh and modern in this setting. The collection of batik prints adds color and interest to the stairwell and welcome the visitor.
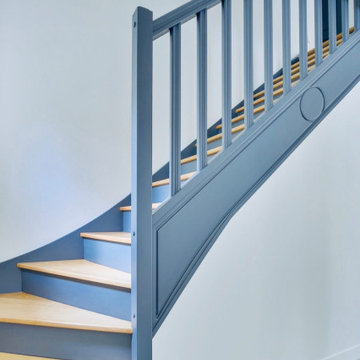
Projet de rénovation intégrale d'une maison. Accompagnement pour la sélection de l'ensemble des revêtements et couleur afin de donner un nouveau visage et lumière à chaque pièce. L'envie des motifs classiques et géométriques se marient parfaitement bien avec les camaïeux des bleus et pastel. Le sol en hexagone tricolore dans le gris et rose pâle de la cuisine est contrasté avec les matériaux nobles et naturels tels que le granit noir du Zimbabwe, l'acajou, les façades blanches et la structure en métal noire de la verrière.

A custom designed and fabricated metal and wood spiral staircase that goes directly from the upper level to the garden; it uses space efficiently as well as providing a stunning architectural element. Costarella Architects, Robert Vente Photography
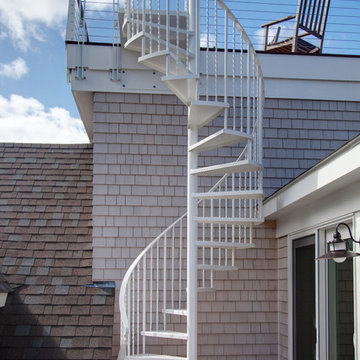
Immagine di una scala a chiocciola stile marinaro di medie dimensioni con pedata in metallo, nessuna alzata e parapetto in metallo

Ispirazione per una scala a rampa dritta moderna di medie dimensioni con pedata in legno, alzata in legno e parapetto in vetro

Idee per una piccola scala a "L" chic con pedata in legno, alzata in legno verniciato e parapetto in materiali misti

Idee per una scala contemporanea con pedata in legno, alzata in legno e parapetto in cavi

John Cole Photography
Esempio di una scala a "U" design con pedata in legno, alzata in legno e parapetto in cavi
Esempio di una scala a "U" design con pedata in legno, alzata in legno e parapetto in cavi
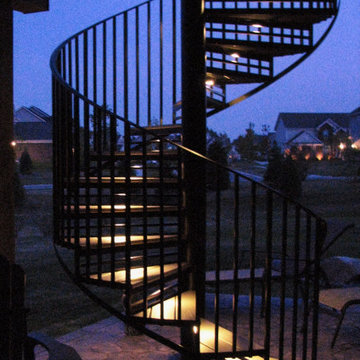
You can read more about these Iron Spiral Stairs with LED Lighting or start at the Great Lakes Metal Fabrication Steel Stairs page.

Esempio di una piccola scala a "L" minimal con pedata in legno, alzata in legno e parapetto in legno
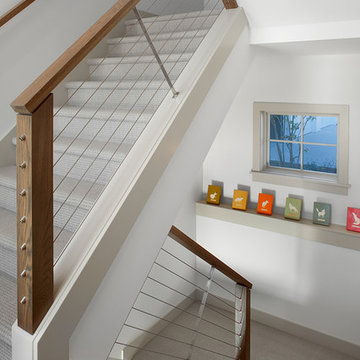
Esempio di una scala a "U" classica con pedata in moquette, alzata in moquette e parapetto in cavi
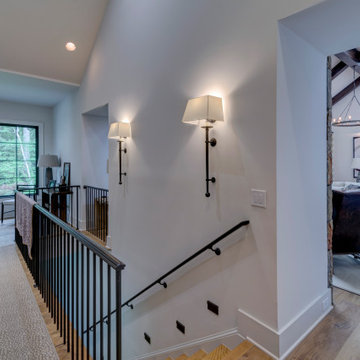
This award winning, luxurious home reinvents the ranch-style house to suit the lifestyle and taste of today’s modern family. Featuring vaulted ceilings, large windows and a screened porch, this home embraces the open floor plan concept and is handicap friendly. Expansive glass doors extend the interior space out, and the garden pavilion is a great place for the family to enjoy the outdoors in comfort. This home is the Gold Winner of the 2019 Obie Awards. Photography by Nelson Salivia
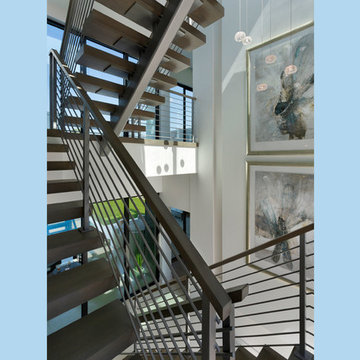
Staircase
Esempio di una scala a "U" minimalista di medie dimensioni con pedata in legno, nessuna alzata e parapetto in metallo
Esempio di una scala a "U" minimalista di medie dimensioni con pedata in legno, nessuna alzata e parapetto in metallo
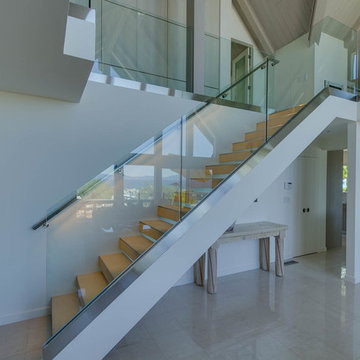
Foto di una scala a rampa dritta minimal di medie dimensioni con parapetto in vetro, pedata in pietra calcarea e nessuna alzata
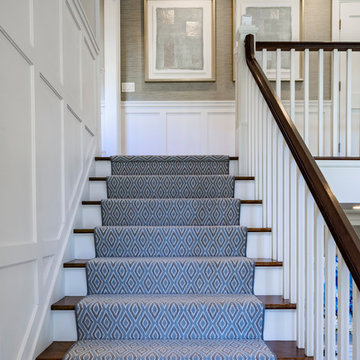
John Neitzel
Idee per una grande scala a "L" chic con pedata in moquette, alzata in legno e parapetto in legno
Idee per una grande scala a "L" chic con pedata in moquette, alzata in legno e parapetto in legno
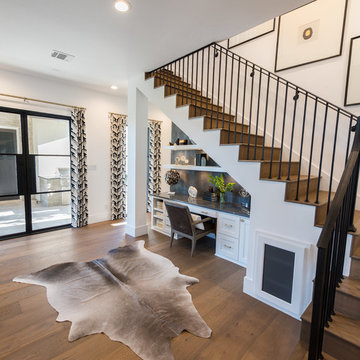
Foto di una scala a "U" con pedata in legno, alzata in legno e parapetto in metallo

Cable handrail system in Anchorage, Alaska. Homeowner purchased our system and installed it himself. We provide the posts and cables cut to length. You just have to buy the top cap. We have over 40 videos of step by step, how to install. We also rent the tools necessary for tensioning and finishing the cables.
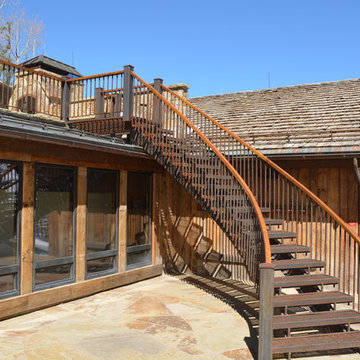
Immagine di una scala curva industriale con pedata in metallo, nessuna alzata e parapetto in metallo

View of the window seat at the landing of the double height entry space. The light filled entry provides a dramatic entry into this green custom home.
Architecture and Design by Heidi Helgeson, H2D Architecture + Design
Construction by Thomas Jacobson Construction
Photo by Sean Balko, Filmworks Studio

Immagine di una grande scala sospesa minimal con pedata in legno, nessuna alzata, parapetto in metallo e carta da parati
692 Foto di scale blu
1