69.245 Foto di scale
Filtra anche per:
Budget
Ordina per:Popolari oggi
241 - 260 di 69.245 foto
1 di 2

the stair was moved from the front of the loft to the living room to make room for a new nursery upstairs. the stair has oak treads with glass and blackened steel rails. the top three treads of the stair cantilever over the wall. the wall separating the kitchen from the living room was removed creating an open kitchen. the apartment has beautiful exposed cast iron columns original to the buildings 19th century structure.

This elegant expression of a modern Colorado style home combines a rustic regional exterior with a refined contemporary interior. The client's private art collection is embraced by a combination of modern steel trusses, stonework and traditional timber beams. Generous expanses of glass allow for view corridors of the mountains to the west, open space wetlands towards the south and the adjacent horse pasture on the east.
Builder: Cadre General Contractors
http://www.cadregc.com
Interior Design: Comstock Design
http://comstockdesign.com
Photograph: Ron Ruscio Photography
http://ronrusciophotography.com/
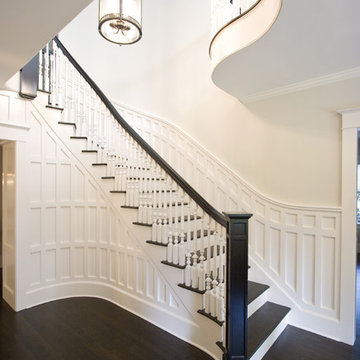
Clawson Architects designed the Main Entry/Stair Hall, flooding the space with natural light on both the first and second floors while enhancing views and circulation with more thoughtful space allocations and period details.
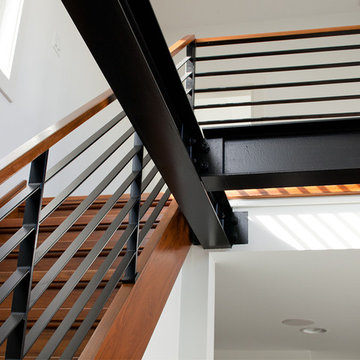
Sam Oberter Photography
2012 Design Excellence Award, Residential Design+Build Magazine
2011 Watermark Award
Ispirazione per una piccola scala a rampa dritta contemporanea con pedata in legno, alzata in legno e parapetto in materiali misti
Ispirazione per una piccola scala a rampa dritta contemporanea con pedata in legno, alzata in legno e parapetto in materiali misti
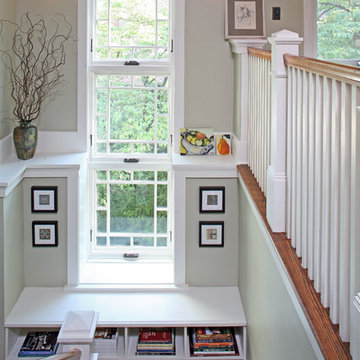
Idee per una grande scala a "U" american style con pedata in legno e parapetto in legno
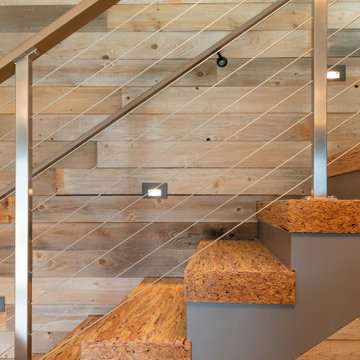
Esempio di una scala a "L" minimalista di medie dimensioni con pedata in legno, alzata in legno verniciato, parapetto in cavi e pareti in legno
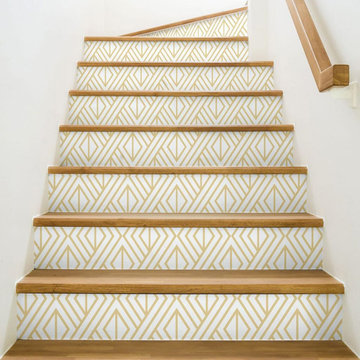
Simply balanced, this diamond geo is sure to catch your eye. This wallpaper features a white and gold geometric design. Our peel and stick wallpaper is perfect for renters and redecorators. This paper is perfect for use in small spaces, such as on a staircase to add a bold touch to an otherwise ordinary space.
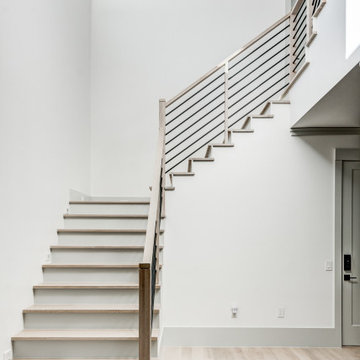
Idee per una scala a "L" chic di medie dimensioni con pedata in legno, alzata in metallo e parapetto in legno
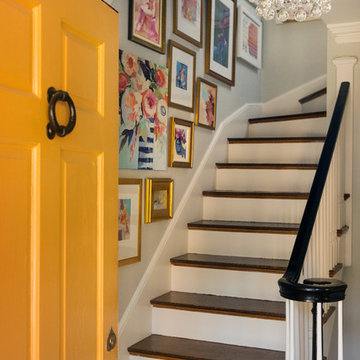
Ben Gebo
Foto di una scala a rampa dritta contemporanea di medie dimensioni con pedata in legno, alzata in legno verniciato e parapetto in legno
Foto di una scala a rampa dritta contemporanea di medie dimensioni con pedata in legno, alzata in legno verniciato e parapetto in legno
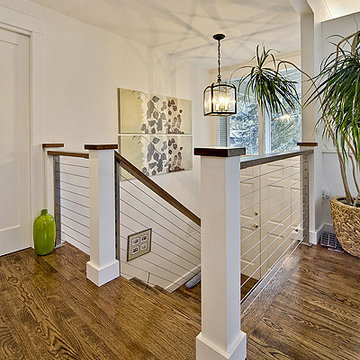
Dark hardwood floor, metal cable in railing, white square banisters
Idee per una scala design con parapetto in cavi
Idee per una scala design con parapetto in cavi
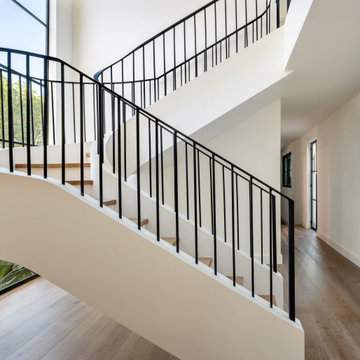
This elegant staircase became the home’s center nucleus and focal point.
Idee per una grande scala curva mediterranea con pedata in legno, alzata in pietra calcarea e parapetto in metallo
Idee per una grande scala curva mediterranea con pedata in legno, alzata in pietra calcarea e parapetto in metallo
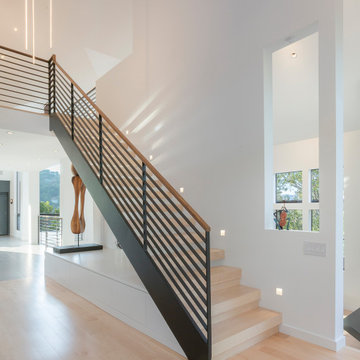
Esempio di una scala sospesa moderna con pedata in legno, alzata in legno e parapetto in metallo
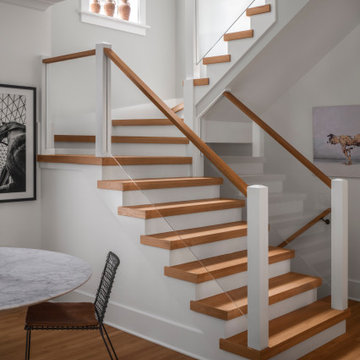
The combination of glass and wood in this staircase creates clean lines. A window above the winders lets in natural light.
Ispirazione per una scala a "U" chic con pedata in legno e parapetto in materiali misti
Ispirazione per una scala a "U" chic con pedata in legno e parapetto in materiali misti

A compact yet comfortable contemporary space designed to create an intimate setting for family and friends.
Ispirazione per una piccola scala a rampa dritta contemporanea con pedata in legno, alzata in legno, parapetto in vetro e pareti in legno
Ispirazione per una piccola scala a rampa dritta contemporanea con pedata in legno, alzata in legno, parapetto in vetro e pareti in legno
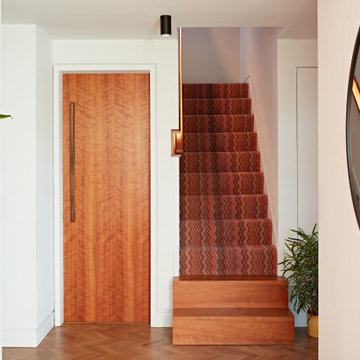
Esempio di una scala a rampa dritta minimalista di medie dimensioni con pedata in moquette, alzata in moquette e parapetto in legno
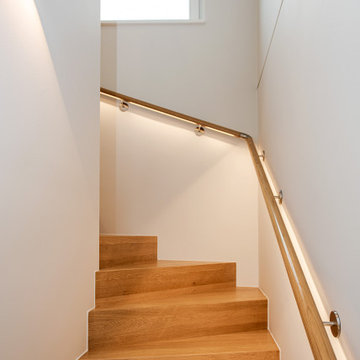
Diese reizvolle Maisonette-Wohnung in Berlin-Dahlem wurde komplett saniert – der offene Wohnraum mit Küche und Essbereich in der oberen Etage sowie Schlafzimmer, Ankleide und Arbeitszimmer in der unteren Etage erstrahlen nun in dezentem und doch einzigartigem Design. Auch die beiden Badezimmer sowie das Gäste-WC wurden vollständig erneuert. THE INNER HOUSE begleitete dabei unter anderem die Erweiterung der Elektroinstallation und den Einbau einer neuen Küche, übernahm die Auswahl von Leuchten und Einbaumöbeln und koordinierte den Einbau eines Kamins sowie die Erneuerung des Parketts. Das monochrome Farbkonzept mit hellen Naturtönen und kräftigen Farbakzenten rundet dieses luftig-schöne Zuhause ab.
INTERIOR DESIGN & STYLING: THE INNER HOUSE
LEISTUNGEN: Elektroplanung, Badezimmerentwurf, Farbkonzept, Koordinierung Gewerke und Baubegleitung
FOTOS: © THE INNER HOUSE, Fotograf: Manuel Strunz, www.manuu.eu
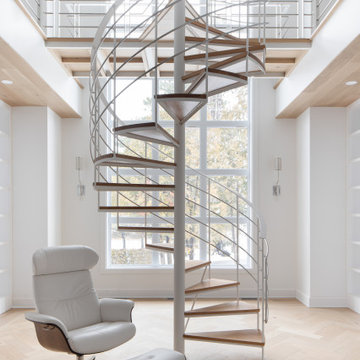
Ispirazione per una scala a chiocciola minimal di medie dimensioni con parapetto in metallo
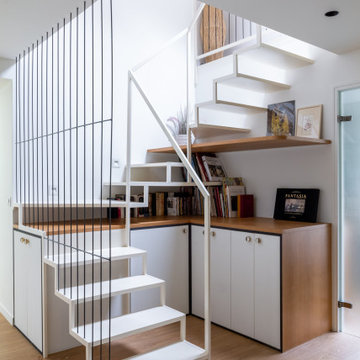
Rénovation partielle d’une maison du XIXè siècle, dont les combles existants n’étaient initialement accessibles que par une échelle escamotable.
Afin de créer un espace nuit et bureau supplémentaire dans cette bâtisse familiale, l’ensemble du niveau R+2 a été démoli afin d’être reconstruit sur des bases structurelles saines, intégrant un escalier central esthétique et fonctionnel, véritable pièce maitresse de la maison dotée de nombreux rangements sur mesure.
La salle d’eau et les sanitaires du premier étage ont été entièrement repensés et rénovés, alliant zelliges traditionnels colorés et naturels.
Entre inspirations méditerranéennes et contemporaines, le projet Cavaré est le fruit de plusieurs mois de travail afin de conserver le charme existant de la demeure, tout en y apportant confort et modernité.
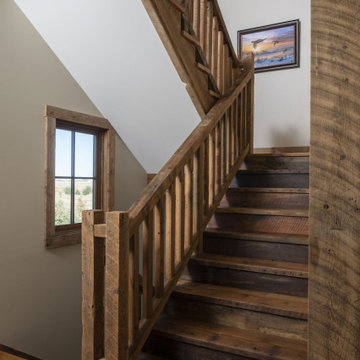
Contractor: HBRE
Interior Design: Brooke Voss Design
Photography: Scott Amundson
Foto di una scala a "L" rustica con pedata in legno, alzata in legno e parapetto in legno
Foto di una scala a "L" rustica con pedata in legno, alzata in legno e parapetto in legno
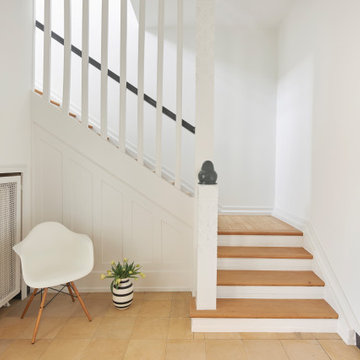
Hell und weiträumig lassen die weiße Lackierung und die aufgearbeiteten Naturholz-Trittstufen das Original-Treppenhaus in der Denkmalvilla erstrahlen. Einen Kontrast bildet der Handlauf im Farbton Down Pipe von Farrow & Ball. | Architekturbüro: CLAUDIA GROTEGUT ARCHITEKTUR + KONZEPT www.claudia-grotegut.de ... Foto: Lioba Schneider | www.liobaschneider.de
69.245 Foto di scale
13