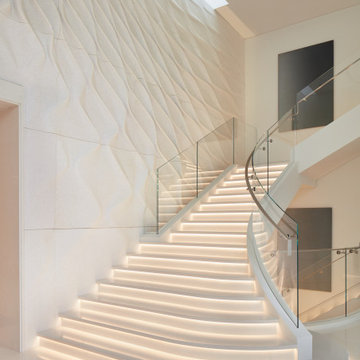8.390 Foto di scale con parapetto in vetro
Filtra anche per:
Budget
Ordina per:Popolari oggi
1 - 20 di 8.390 foto
1 di 3

CASA AF | AF HOUSE
Open space ingresso, scale che portano alla terrazza con nicchia per statua
Open space: entrance, wooden stairs leading to the terrace with statue niche

Foto di una grande scala a "U" minimalista con pedata in legno, alzata in legno e parapetto in vetro

Idee per una grande scala sospesa minimal con pedata in legno, nessuna alzata e parapetto in vetro

ENESCA
Immagine di una grande scala a "U" minimal con pedata in marmo, alzata in marmo e parapetto in vetro
Immagine di una grande scala a "U" minimal con pedata in marmo, alzata in marmo e parapetto in vetro

Joshua McHugh
Ispirazione per una grande scala sospesa minimalista con pedata in legno, alzata in legno e parapetto in vetro
Ispirazione per una grande scala sospesa minimalista con pedata in legno, alzata in legno e parapetto in vetro

Ispirazione per una grande scala a "U" minimalista con pedata in marmo, alzata in marmo e parapetto in vetro
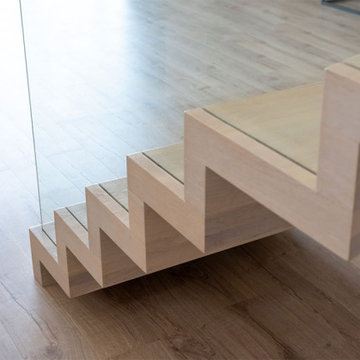
Das Glasgeländer beginnt ab der ersten Faltwerkstufe und ist eingenutet, dadurch hebt es den Charakter der Faltwerkoptik ideal hervor. In der Brüstung wird das Glasgeländer weiter fortgeführt.
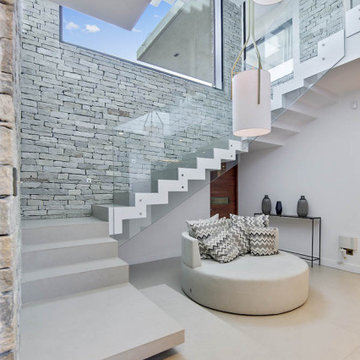
Immagine di un'ampia scala a "U" design con pedata piastrellata, alzata piastrellata e parapetto in vetro
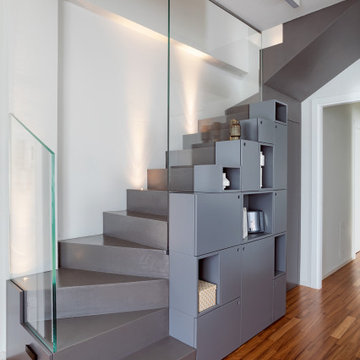
Immagine di una scala a "L" design di medie dimensioni con pedata in cemento, alzata in cemento e parapetto in vetro
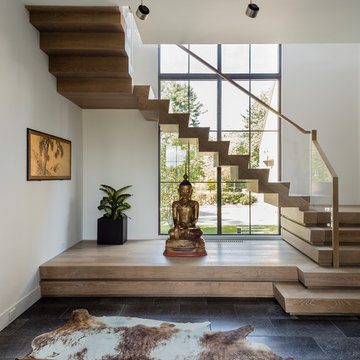
Esempio di una scala a "U" design con pedata in legno, alzata in legno e parapetto in vetro

Proyecto realizado por The Room Studio
Fotografías: Mauricio Fuertes
Foto di una scala a "U" nordica di medie dimensioni con pedata in legno, alzata in legno e parapetto in vetro
Foto di una scala a "U" nordica di medie dimensioni con pedata in legno, alzata in legno e parapetto in vetro

Fully integrated Signature Estate featuring Creston controls and Crestron panelized lighting, and Crestron motorized shades and draperies, whole-house audio and video, HVAC, voice and video communication atboth both the front door and gate. Modern, warm, and clean-line design, with total custom details and finishes. The front includes a serene and impressive atrium foyer with two-story floor to ceiling glass walls and multi-level fire/water fountains on either side of the grand bronze aluminum pivot entry door. Elegant extra-large 47'' imported white porcelain tile runs seamlessly to the rear exterior pool deck, and a dark stained oak wood is found on the stairway treads and second floor. The great room has an incredible Neolith onyx wall and see-through linear gas fireplace and is appointed perfectly for views of the zero edge pool and waterway.
The club room features a bar and wine featuring a cable wine racking system, comprised of cables made from the finest grade of stainless steel that makes it look as though the wine is floating on air. A center spine stainless steel staircase has a smoked glass railing and wood handrail.
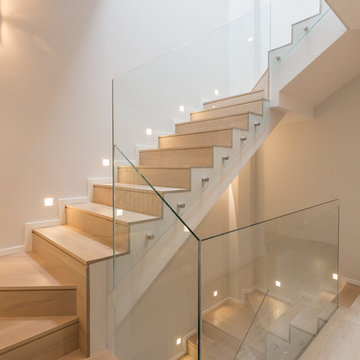
Caballero Fotografía de Arquitectura
Foto di una scala a "U" contemporanea con pedata in legno, alzata in legno e parapetto in vetro
Foto di una scala a "U" contemporanea con pedata in legno, alzata in legno e parapetto in vetro
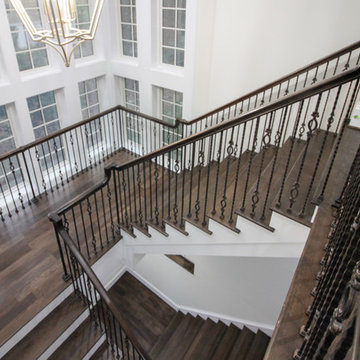
This design utilizes the available well-lit interior space (complementing the existing architecture aesthetic), a floating mezzanine area surrounded by straight flights composed of 1” hickory treads, a hand-forged metal balustrade system, and a stained wooden handrail to match finished flooring. The balcony/mezzanine area is visually open to the floor space below and above, and it is supported by a concealed structural beam. CSC 1976-2020 © Century Stair Company. ® All Rights Reserved.

Foto di una scala a "L" contemporanea di medie dimensioni con pedata in legno, alzata in legno e parapetto in vetro
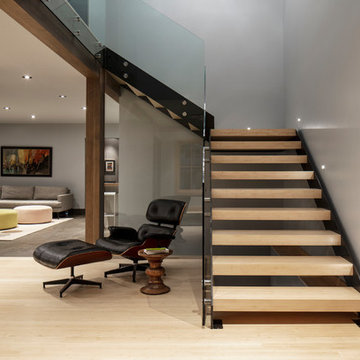
photo: Mark Weinberg
Ispirazione per un'ampia scala a "L" minimal con pedata in legno, nessuna alzata e parapetto in vetro
Ispirazione per un'ampia scala a "L" minimal con pedata in legno, nessuna alzata e parapetto in vetro
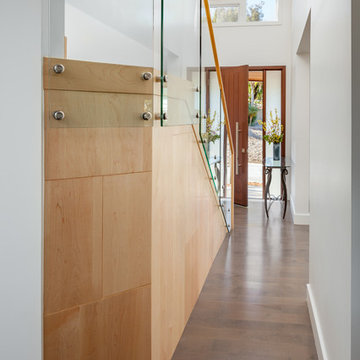
Custom staircase
Esempio di una scala a rampa dritta minimalista di medie dimensioni con pedata in vetro, alzata in legno e parapetto in vetro
Esempio di una scala a rampa dritta minimalista di medie dimensioni con pedata in vetro, alzata in legno e parapetto in vetro
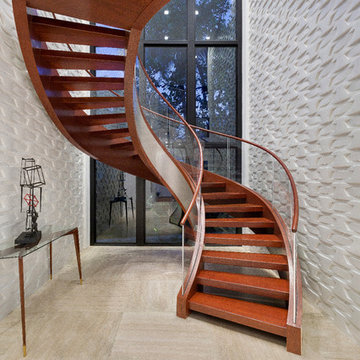
© Edward Butera | ibi designs inc. | Boca Raton Florida
Immagine di una scala curva contemporanea con pedata in legno e parapetto in vetro
Immagine di una scala curva contemporanea con pedata in legno e parapetto in vetro

David O. Marlow
Idee per un'ampia scala sospesa minimal con pedata in legno, alzata in legno e parapetto in vetro
Idee per un'ampia scala sospesa minimal con pedata in legno, alzata in legno e parapetto in vetro
8.390 Foto di scale con parapetto in vetro
1
