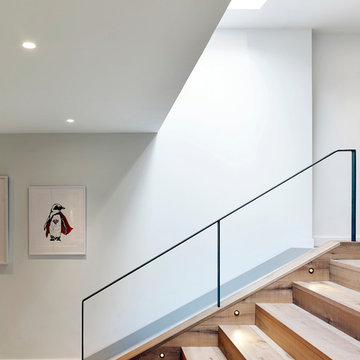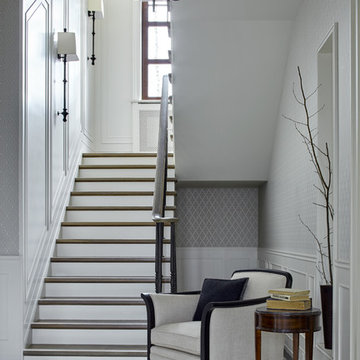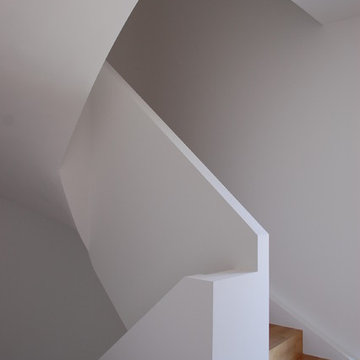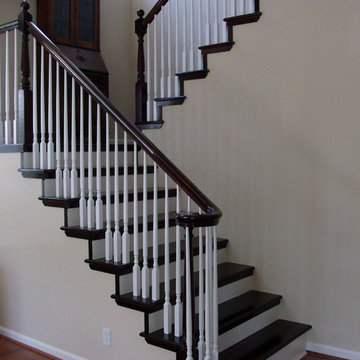58.904 Foto di scale grigie
Filtra anche per:
Budget
Ordina per:Popolari oggi
221 - 240 di 58.904 foto
1 di 2
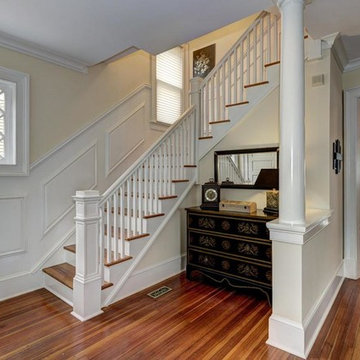
Immagine di una grande scala a "L" classica con pedata in legno, alzata in legno verniciato e parapetto in legno
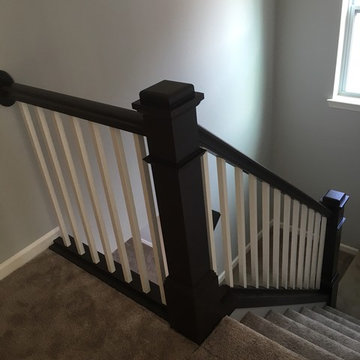
This newly built home in Ypsilanti was move-in ready when the homeowner contacted us. He wanted the work done right away so he and his family could move in. Although we have a packed schedule, we always try to be flexible. We moved a few things around and got all the walls painted in 3 days with a 4th day spent painting the stair railings in this beautiful 2-tone pattern - very modern! We even did a little bit of drywall repair for free so we wouldn't have to wait for the builders to return to do it. The walls are all an earthy light gray - very much the "in" color for neutrals right now in Michigan!
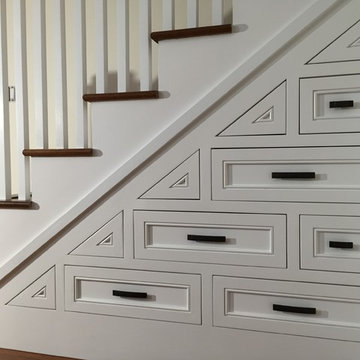
Custom Wood Stairs with Hidden Storage. Fun and creative use of dead-space typical with stairs in general.
Idee per una scala a rampa dritta chic di medie dimensioni con pedata in legno e alzata in legno verniciato
Idee per una scala a rampa dritta chic di medie dimensioni con pedata in legno e alzata in legno verniciato
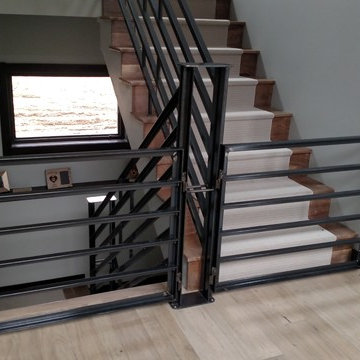
Foto di una scala a "U" minimal di medie dimensioni con pedata in legno e alzata in legno
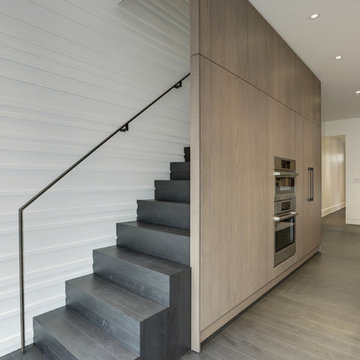
Contractor: AllenBuilt Inc.
Kitchen Designer: Pedini
Interior Designer: Cecconi Simone
Photographer: Connie Gauthier with HomeVisit
Immagine di una scala a rampa dritta minimalista di medie dimensioni con alzata in legno, parapetto in metallo e pedata in legno
Immagine di una scala a rampa dritta minimalista di medie dimensioni con alzata in legno, parapetto in metallo e pedata in legno
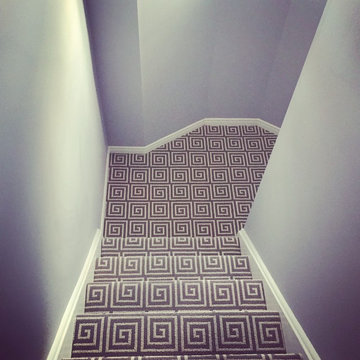
Idee per una scala a "U" minimal di medie dimensioni con pedata in moquette e alzata in moquette
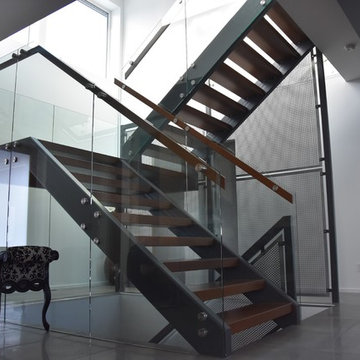
Exceptionally clean looking railing. An alternative option to framing walls to create your staircase. Let the light in!
Idee per una grande scala a "U" minimalista con pedata in legno, nessuna alzata e parapetto in vetro
Idee per una grande scala a "U" minimalista con pedata in legno, nessuna alzata e parapetto in vetro
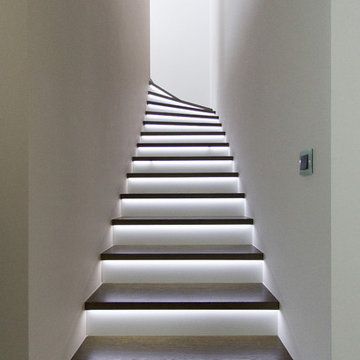
Sebastian Franke
Idee per una scala a "L" design di medie dimensioni con pedata in legno
Idee per una scala a "L" design di medie dimensioni con pedata in legno
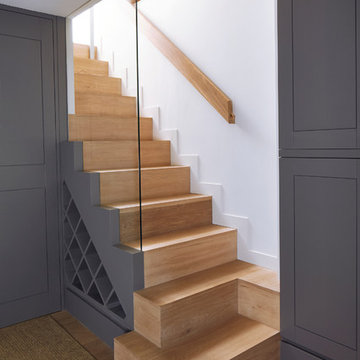
Timber stair carcass clad in solid oak treads with glass balustrade and hidden wine storage. Detail designed and built by Wildercreative.
Photography by Mark Cocksedge
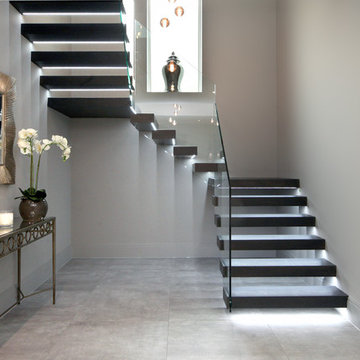
A floating staircase with treads and quarter landings anchored to the
wall. Dark oak cladding system makes the stairs fit in with the house
décor. Clear-glass balustrade and linear LED lightning produce a
luminous effect that maximises the safety as well as the visual effect.
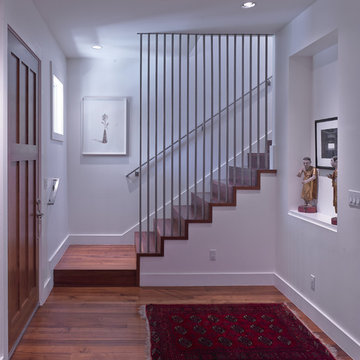
Entry Stair Photo.
"Business in the Front, Party in the Back"
This project provided Mark with the opportunity to revisit a project from the first year of his practice. Our clients were the third owners since Mark first worked on this house in 1987. The original project had consisted of a small addition to the rear of an existing single-story (over garage) house. The new owners wanted to completely remodel the house and add two floors. In addition they wanted it to be MODERN. This was a perfect fit for where the firm had evolved to over the years, but the neighbors weren't having it. The neighbors were very organized and didn’t like the idea of a large modern structure in what was a mostly traditional block. We were able to work with the neighbors to agree to a design that was Craftsman on the front and modern on the interior and rear. Because of this dichotomy, we sometimes refer to this as the "Mullet House". We were able to minimize the apparent height of the facade by hiding the top floor behind a dormered roof. Unique features of this house include a stunning roof deck with glass guardrails, a custom stair with a zigzag edge and a guardrail composed of vertical stainless steel tubes and an asymmetrical fireplace composition.
Photo by Michael David Rose
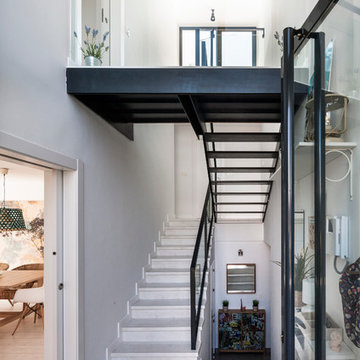
Fernando Alda
Ispirazione per una scala a "U" design di medie dimensioni con nessuna alzata
Ispirazione per una scala a "U" design di medie dimensioni con nessuna alzata
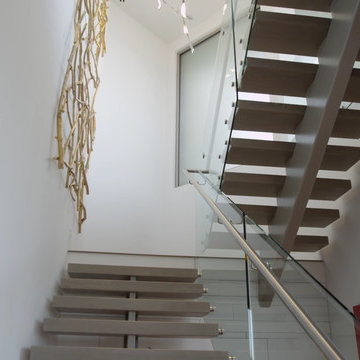
Markay Johnson Construction, Greg Gillespie
Ispirazione per un'ampia scala sospesa moderna con pedata in legno e nessuna alzata
Ispirazione per un'ampia scala sospesa moderna con pedata in legno e nessuna alzata
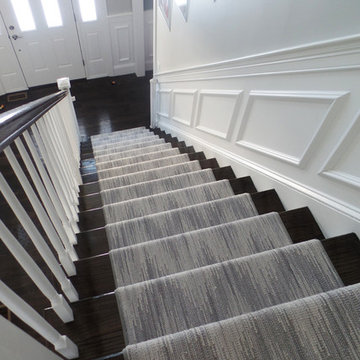
Custom Grey Chevron Rug by K.Powers & Company
Idee per una scala a rampa dritta tradizionale di medie dimensioni con pedata in legno
Idee per una scala a rampa dritta tradizionale di medie dimensioni con pedata in legno
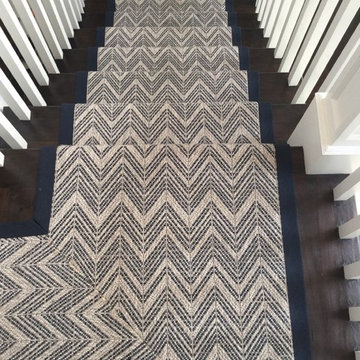
By Adam Jarrett
Immagine di una scala curva stile marinaro di medie dimensioni con pedata in moquette e alzata in moquette
Immagine di una scala curva stile marinaro di medie dimensioni con pedata in moquette e alzata in moquette
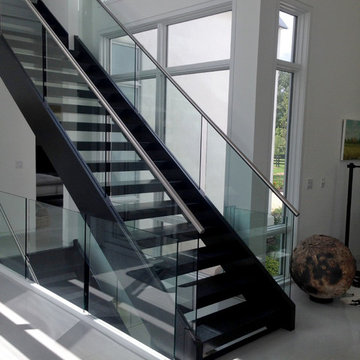
Foto di una grande scala a rampa dritta moderna con pedata in legno e nessuna alzata
58.904 Foto di scale grigie
12
