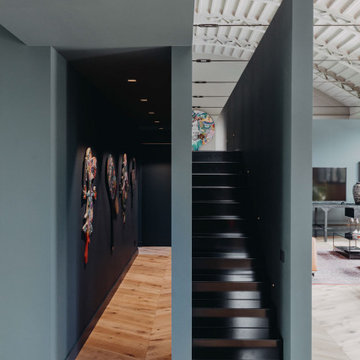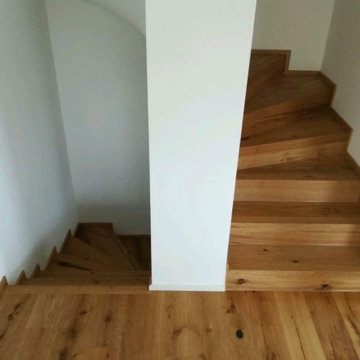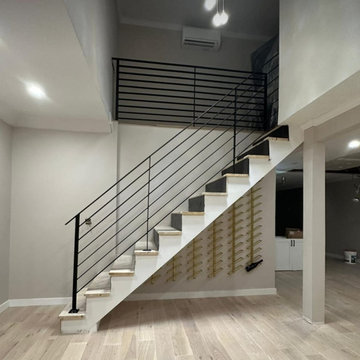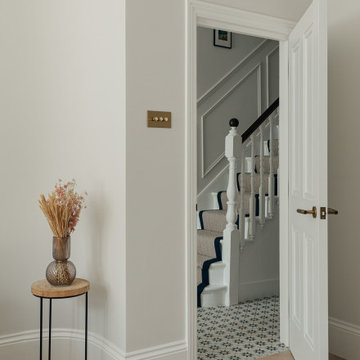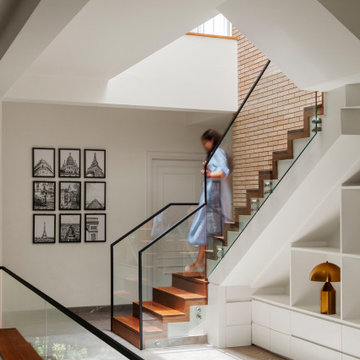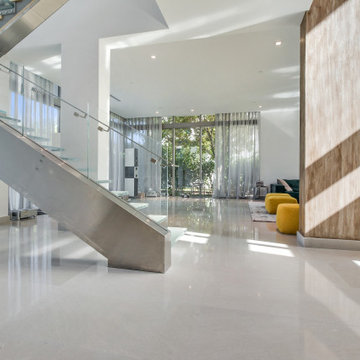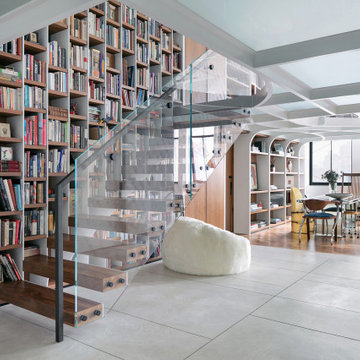61.997 Foto di scale grigie, turchesi
Filtra anche per:
Budget
Ordina per:Popolari oggi
1 - 20 di 61.997 foto
1 di 3

Taylor Residence by in situ studio
Photo © Keith Isaacs
Immagine di una scala a "U" minimalista con pedata in legno e nessuna alzata
Immagine di una scala a "U" minimalista con pedata in legno e nessuna alzata
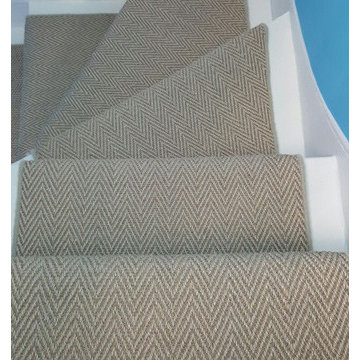
Client: Private Residence In South London
Brief: To supply & install herringbone carpet to stairs
Foto di una scala a "U" minimal di medie dimensioni con pedata in moquette, alzata in moquette e parapetto in legno
Foto di una scala a "U" minimal di medie dimensioni con pedata in moquette, alzata in moquette e parapetto in legno
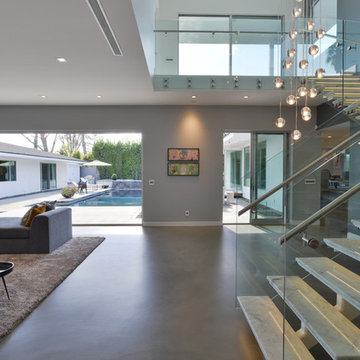
Modern design by Alberto Juarez and Darin Radac of Novum Architecture in Los Angeles.
Immagine di una scala a "L" moderna di medie dimensioni con nessuna alzata, pedata in marmo e parapetto in vetro
Immagine di una scala a "L" moderna di medie dimensioni con nessuna alzata, pedata in marmo e parapetto in vetro

Ben Benschneider
Foto di una scala contemporanea con pedata in legno e alzata in metallo
Foto di una scala contemporanea con pedata in legno e alzata in metallo
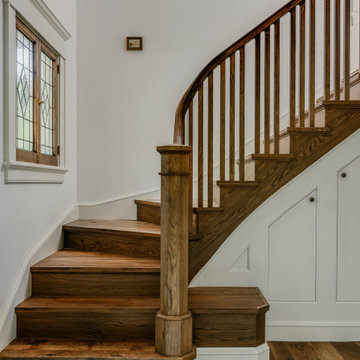
Brand new staircase, custom designed to match original craftsman style of home. Bottom bench with storage added to make entry functional.
Ispirazione per una scala american style
Ispirazione per una scala american style

Updated staircase with white balusters and white oak handrails, herringbone-patterned stair runner in taupe and cream, and ornate but airy moulding details. This entryway has white oak hardwood flooring, white walls with beautiful millwork and moulding details.

Idee per una scala curva di medie dimensioni con pedata in legno, alzata in legno e parapetto in legno

The Atherton House is a family compound for a professional couple in the tech industry, and their two teenage children. After living in Singapore, then Hong Kong, and building homes there, they looked forward to continuing their search for a new place to start a life and set down roots.
The site is located on Atherton Avenue on a flat, 1 acre lot. The neighboring lots are of a similar size, and are filled with mature planting and gardens. The brief on this site was to create a house that would comfortably accommodate the busy lives of each of the family members, as well as provide opportunities for wonder and awe. Views on the site are internal. Our goal was to create an indoor- outdoor home that embraced the benign California climate.
The building was conceived as a classic “H” plan with two wings attached by a double height entertaining space. The “H” shape allows for alcoves of the yard to be embraced by the mass of the building, creating different types of exterior space. The two wings of the home provide some sense of enclosure and privacy along the side property lines. The south wing contains three bedroom suites at the second level, as well as laundry. At the first level there is a guest suite facing east, powder room and a Library facing west.
The north wing is entirely given over to the Primary suite at the top level, including the main bedroom, dressing and bathroom. The bedroom opens out to a roof terrace to the west, overlooking a pool and courtyard below. At the ground floor, the north wing contains the family room, kitchen and dining room. The family room and dining room each have pocketing sliding glass doors that dissolve the boundary between inside and outside.
Connecting the wings is a double high living space meant to be comfortable, delightful and awe-inspiring. A custom fabricated two story circular stair of steel and glass connects the upper level to the main level, and down to the basement “lounge” below. An acrylic and steel bridge begins near one end of the stair landing and flies 40 feet to the children’s bedroom wing. People going about their day moving through the stair and bridge become both observed and observer.
The front (EAST) wall is the all important receiving place for guests and family alike. There the interplay between yin and yang, weathering steel and the mature olive tree, empower the entrance. Most other materials are white and pure.
The mechanical systems are efficiently combined hydronic heating and cooling, with no forced air required.
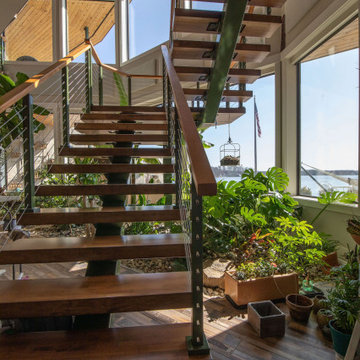
Custom viewrail staircase connecting these two levels to expansive views of the lake.
Esempio di una scala sospesa design con pedata in legno, nessuna alzata e parapetto in cavi
Esempio di una scala sospesa design con pedata in legno, nessuna alzata e parapetto in cavi
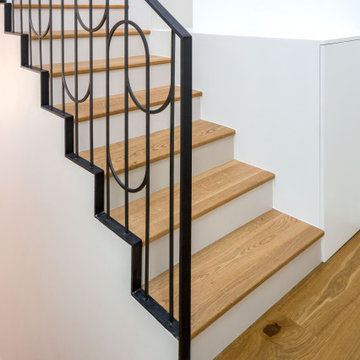
Idee per una scala a rampa dritta minimal con pedata in legno e parapetto in metallo
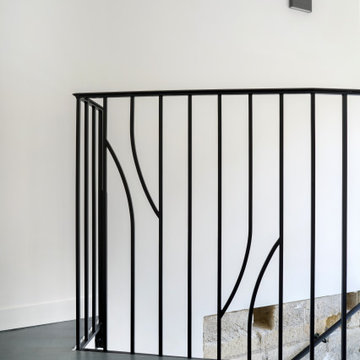
Garde-corps d'escalier en fer forgé créé sur mesure pour le monument classé d'Apremont-sur-Allier
Esempio di una scala design con parapetto in metallo
Esempio di una scala design con parapetto in metallo
61.997 Foto di scale grigie, turchesi
1
