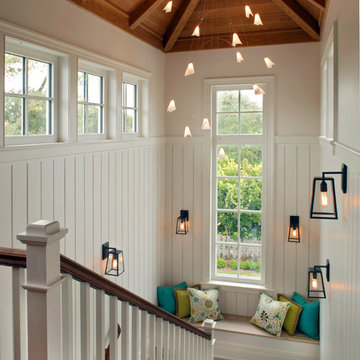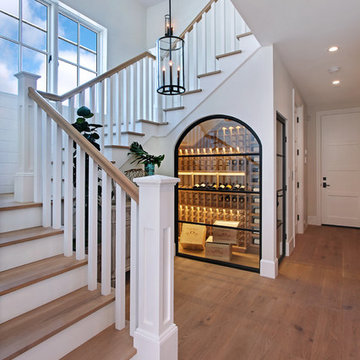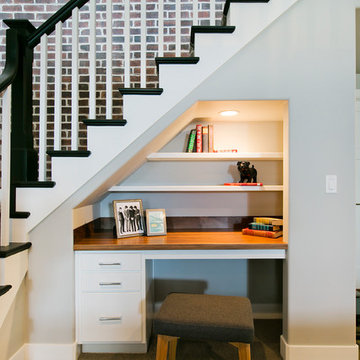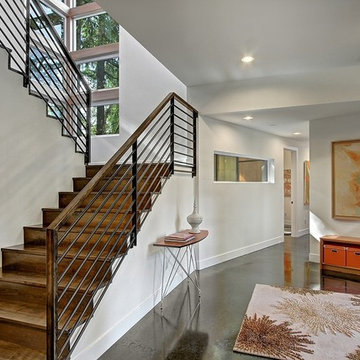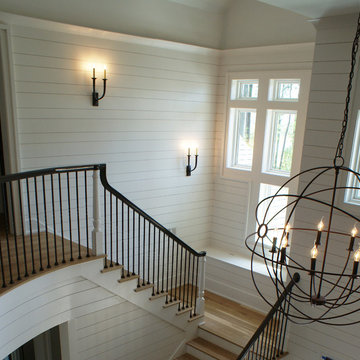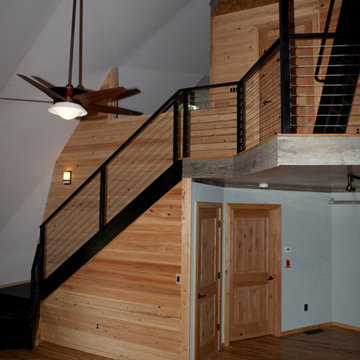62.077 Foto di scale grigie, turchesi
Filtra anche per:
Budget
Ordina per:Popolari oggi
41 - 60 di 62.077 foto
1 di 3
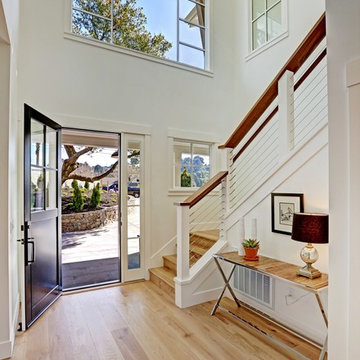
PA has created an elegant Modern Farmhouse design for a farm-to-table lifestyle. This new home is 3400 sf with 5 bedroom, 4 ½ bath and a 3 car garage on very large 26,724 sf lot in Mill Valley with incredible views. Flowing Indoor-outdoor spaces. Light, airy and bright. Fresh, natural contemporary design, with organic inspirations.
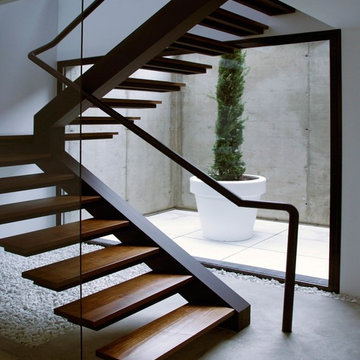
Volumétricamente, se concibe un pieza basamental quebrada que libera espacio libre en planta baja y que se acumula en la zona norte para generar, en el punto central, una verticalidad que enhebra a la segunda de las piezas. Ésta se muestra horizontal y clara, ofreciendo la sensación de ingravidez al entrar, y liberando la vista al cielo mediante un fachada corrida y un "macrohueco" tratado con tamices solares hacia el oeste.
La materialidad combina revestimientos continuos en blanco y negro, para aumentar los contrastes entre las piezas, e introduce calidez en planta baja mediante el forrado horizontal de madera.
Estado: Obra finalizada / Cliente: Privado / Arq.Técnico: Estudio Arquisol S.L.P / Ingeniería [Ins y Est]: David Luján López / Constructor: Pérez y Murcia S.L
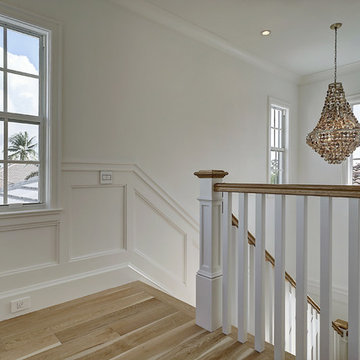
Esempio di una scala a "L" costiera di medie dimensioni con parapetto in legno
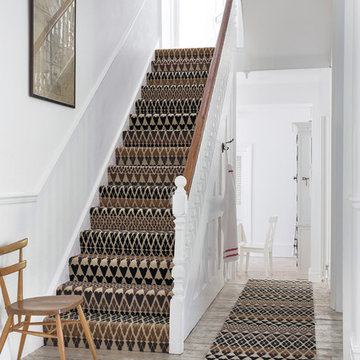
Quirky B Fair Isle Sutton carpet and runner designed by Margo Selby
Ispirazione per una scala scandinava
Ispirazione per una scala scandinava
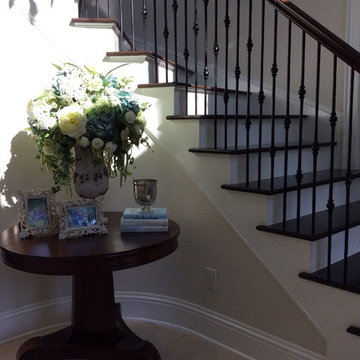
Ispirazione per una scala curva chic di medie dimensioni con pedata in legno, alzata in legno verniciato e parapetto in legno
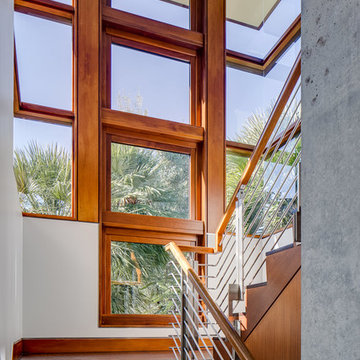
Ispirazione per una grande scala a "U" moderna con pedata in legno, alzata in legno e parapetto in metallo
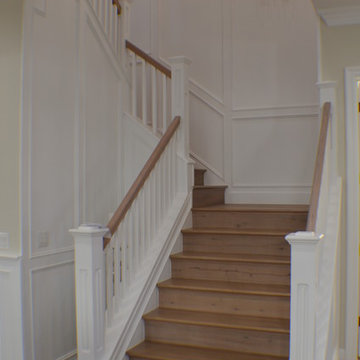
Staircase of the new home construction which included installation of staircase with wooden railings and wooden tread and light hardwood flooring.
Idee per una scala curva chic di medie dimensioni con pedata in legno, alzata in legno e parapetto in legno
Idee per una scala curva chic di medie dimensioni con pedata in legno, alzata in legno e parapetto in legno
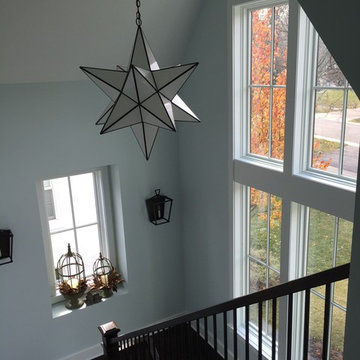
Whimsical custom Estrella Pendant glows in the stairwell of this transitional home. The custom light is 36-inches in diameter -- a perfect size for this space. This item can be customized.

The clean lines and crispness of the interior staircase is highlighted by its modern glass railing and beautiful wood steps. This element fits perfectly into the project as both circulation and focal point within the residence.
Photography by Beth Singer
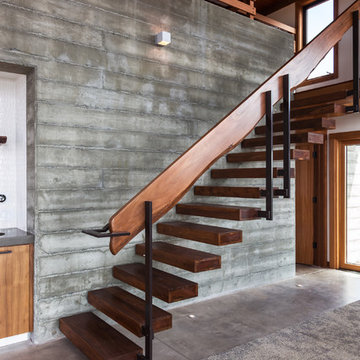
Antonio Chaves
Esempio di una scala sospesa minimal con pedata in legno e alzata in legno
Esempio di una scala sospesa minimal con pedata in legno e alzata in legno
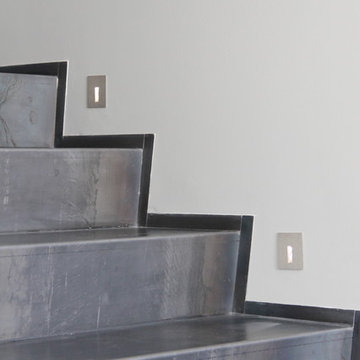
Veronique Sgarra décoratrice d'intérieur www.veroniquesgarra.com
Foto di una scala design
Foto di una scala design
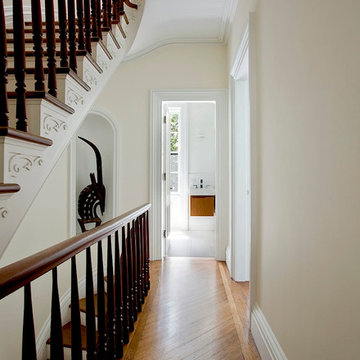
Foto di una scala curva chic di medie dimensioni con pedata in legno e alzata in legno
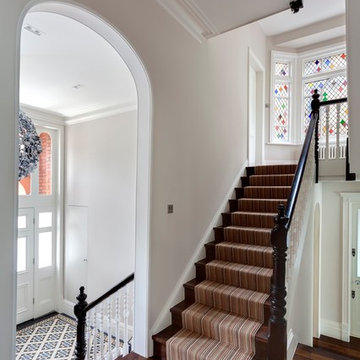
One of the real joys of this project was the restoration and refurbishment of the original staircase after many decades of subdivision.
This leads from the double-height entrance hall (with new mosaic flooring to match the original) to the top of the house, past a beautiful new stained glass window by Aldo Diana.
Photography: Bruce Hemming

Ben Benschneider
Foto di una scala contemporanea con pedata in legno e alzata in metallo
Foto di una scala contemporanea con pedata in legno e alzata in metallo
62.077 Foto di scale grigie, turchesi
3
