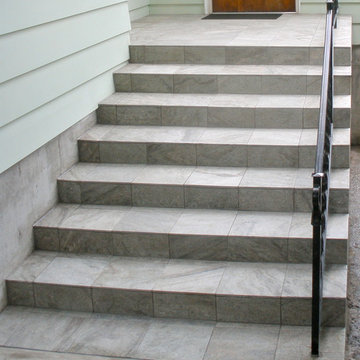217 Foto di scale grigie con pedata piastrellata
Filtra anche per:
Budget
Ordina per:Popolari oggi
1 - 20 di 217 foto
1 di 3
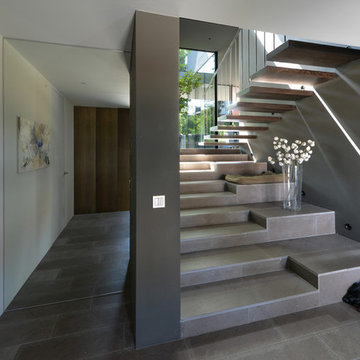
Esempio di una scala a rampa dritta minimal con pedata piastrellata e alzata piastrellata
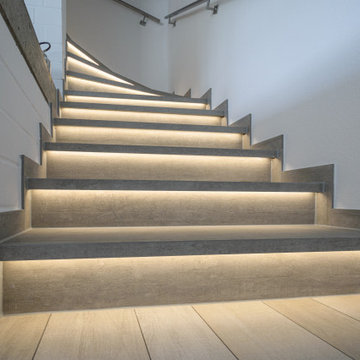
Neue Treppe - Neuer Look!
Egal ob im Einfamilienhaus, Reihenhaus, der Doppelhaushälfte, Treppen sind, sofern sie richtig in Szene gesetzt werden, ein schmückendes Element in unserem Eigenheim.
In diesem liebevoll gestalteten Zuhause durften wir die Treppe neu gestalten.
Feinsteinzeug ist hierfür eine optimale Lösung für das Belegen von Treppenstufen. Im Innen- und Außenbereich bieten Fliesen eine Vielfalt an verschiedenen Oberflächen, die den Erfordernissen der jeweiligen Einsatzumgebung gerecht werden.
Die richtige Auswahl des Materials ermöglicht hier eine ganzheitliche Innenraumgestaltung mit den vorhandenen Boden- und Wandbelägen ohne störende Fugen.
Diese Treppe wurde mit einer Feinsteinzeugfliese in Betonoptik im Format 60x120 cm belegt. Die Kanten wurden fugenlos in der Fliesenfarbe miteinander verklebt. Als indirekte Beleuchtung wurde Liprotec von der Firma Schlüter-Systems KG - Innovationen mit Profil eingesetzt.
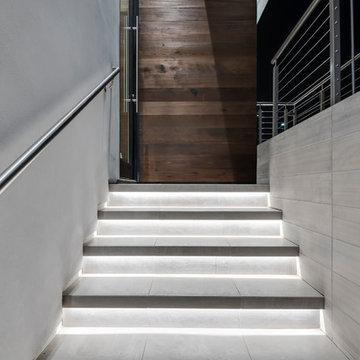
Nader Essa Photography
Foto di una scala a "L" moderna di medie dimensioni con pedata piastrellata, alzata piastrellata e parapetto in metallo
Foto di una scala a "L" moderna di medie dimensioni con pedata piastrellata, alzata piastrellata e parapetto in metallo
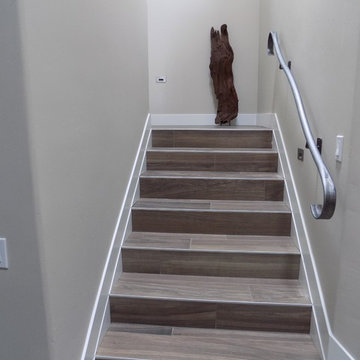
We kept the staircase clean accompanied with a custom iron handrail.
Ispirazione per una scala a "U" contemporanea di medie dimensioni con pedata piastrellata e alzata in legno verniciato
Ispirazione per una scala a "U" contemporanea di medie dimensioni con pedata piastrellata e alzata in legno verniciato
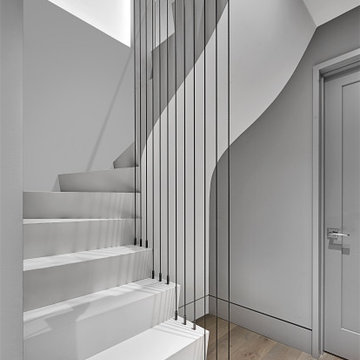
Tile Stair, Drywall Underside, Steel Cable Detail
Immagine di una piccola scala curva moderna con pedata piastrellata, alzata piastrellata e parapetto in metallo
Immagine di una piccola scala curva moderna con pedata piastrellata, alzata piastrellata e parapetto in metallo

Every remodeling project presents its own unique challenges. This client’s original remodel vision was to replace an outdated kitchen, optimize ocean views with new decking and windows, updated the mother-in-law’s suite, and add a new loft. But all this changed one historic day when the Woolsey Fire swept through Malibu in November 2018 and leveled this neighborhood, including our remodel, which was underway.
Shifting to a ground-up design-build project, the JRP team worked closely with the homeowners through every step of designing, permitting, and building their new home. As avid horse owners, the redesign inspiration started with their love of rustic farmhouses and through the design process, turned into a more refined modern farmhouse reflected in the clean lines of white batten siding, and dark bronze metal roofing.
Starting from scratch, the interior spaces were repositioned to take advantage of the ocean views from all the bedrooms, kitchen, and open living spaces. The kitchen features a stacked chiseled edge granite island with cement pendant fixtures and rugged concrete-look perimeter countertops. The tongue and groove ceiling is repeated on the stove hood for a perfectly coordinated style. A herringbone tile pattern lends visual contrast to the cooking area. The generous double-section kitchen sink features side-by-side faucets.
Bi-fold doors and windows provide unobstructed sweeping views of the natural mountainside and ocean views. Opening the windows creates a perfect pass-through from the kitchen to outdoor entertaining. The expansive wrap-around decking creates the ideal space to gather for conversation and outdoor dining or soak in the California sunshine and the remarkable Pacific Ocean views.
Photographer: Andrew Orozco
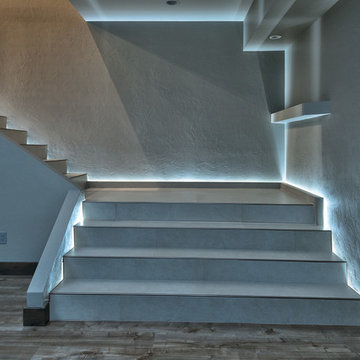
Foto di una grande scala a "L" minimalista con pedata piastrellata e alzata piastrellata
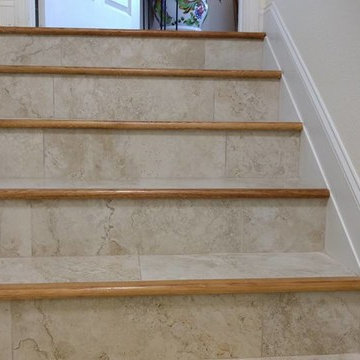
Esempio di una scala a "U" di medie dimensioni con pedata piastrellata e alzata piastrellata
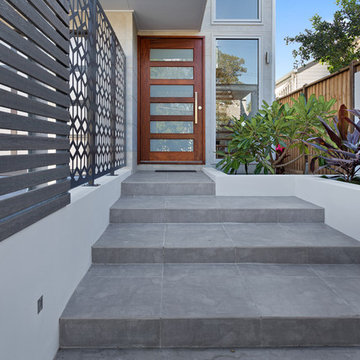
Architecturally inspired split level residence offering 5 bedrooms, 3 bathrooms, powder room, media room, office/parents retreat, butlers pantry, alfresco area, in ground pool plus so much more. Quality designer fixtures and fittings throughout making this property modern and luxurious with a contemporary feel. The clever use of screens and front entry gatehouse offer privacy and seclusion.
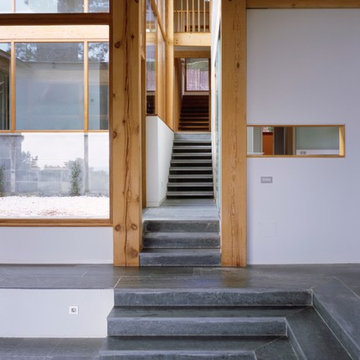
Luis Asin
Immagine di una scala a rampa dritta contemporanea di medie dimensioni con pedata piastrellata e alzata piastrellata
Immagine di una scala a rampa dritta contemporanea di medie dimensioni con pedata piastrellata e alzata piastrellata
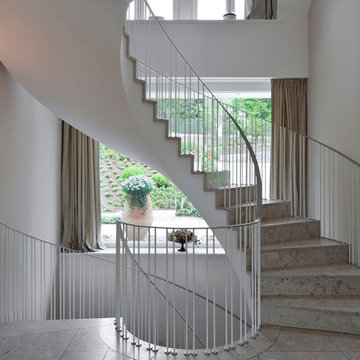
Idee per una grande scala a chiocciola chic con pedata piastrellata e alzata piastrellata
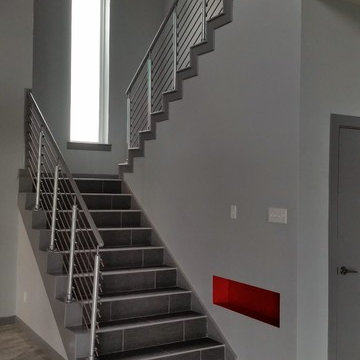
jason page
Ispirazione per una scala a "L" design di medie dimensioni con pedata piastrellata e alzata piastrellata
Ispirazione per una scala a "L" design di medie dimensioni con pedata piastrellata e alzata piastrellata
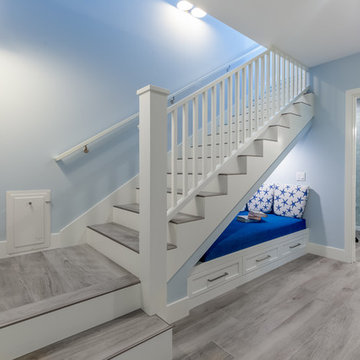
Space is at a premium in Coronado, so we took advantage of the dead area under the stairs to add cabinets and a comfortable place to read or take a nap. Wood looking porcelain on the stairs is outlined with schlueter for a clean crisp look.
Adrian Mora Photography
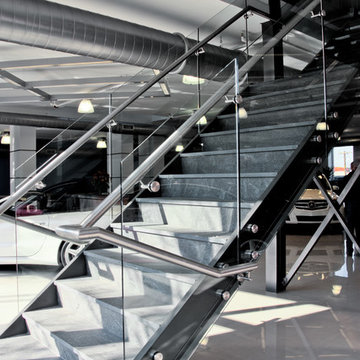
Glass railing for interior stair case by GlassCrafters Inc.
Ispirazione per un'ampia scala a rampa dritta minimalista con pedata piastrellata e alzata in vetro
Ispirazione per un'ampia scala a rampa dritta minimalista con pedata piastrellata e alzata in vetro
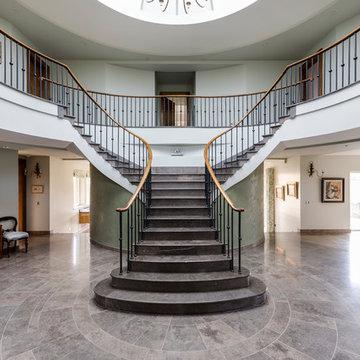
Royal Mink limestone floor tiles and staircase from Artisans of Devizes.
Ispirazione per una scala curva tradizionale con pedata piastrellata, alzata piastrellata e parapetto in legno
Ispirazione per una scala curva tradizionale con pedata piastrellata, alzata piastrellata e parapetto in legno
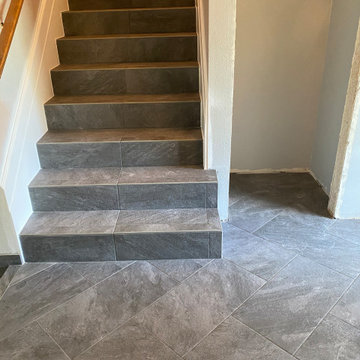
Herringbone landings with tile staircase.
Foto di una scala a rampa dritta di medie dimensioni con pedata piastrellata e alzata piastrellata
Foto di una scala a rampa dritta di medie dimensioni con pedata piastrellata e alzata piastrellata
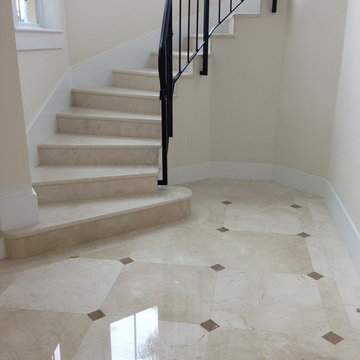
Crema Marfil 24x24 installed in a checkerboard pattern alternating with dark and light stone, The space is defined by a 6" crema marfil border and complemented with Tabaco brown inserts.
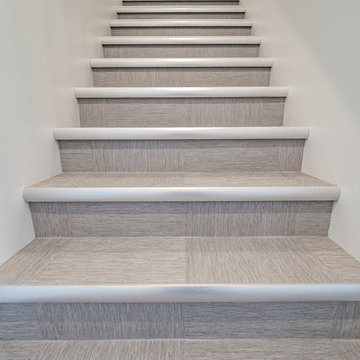
Home Builder Ridge Stone Homes
Ispirazione per una scala a rampa dritta nordica di medie dimensioni con pedata piastrellata, alzata piastrellata e parapetto in metallo
Ispirazione per una scala a rampa dritta nordica di medie dimensioni con pedata piastrellata, alzata piastrellata e parapetto in metallo
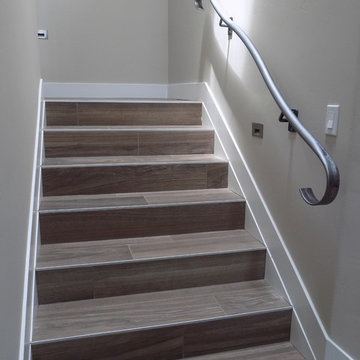
Immagine di una scala a "U" minimalista con pedata piastrellata e alzata piastrellata
217 Foto di scale grigie con pedata piastrellata
1
