133 Foto di scale grigie con pareti in perlinato
Filtra anche per:
Budget
Ordina per:Popolari oggi
1 - 20 di 133 foto
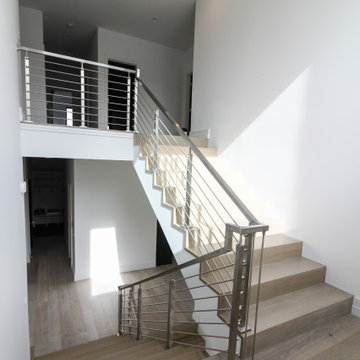
Custom stainless steel horizontal hand rails, newels and balustrade systems are combined with nose-less white oak treads/risers creating a minimalist, and very modern eye-catching stairway. CSC 1976-2020 © Century Stair Company ® All rights reserved.
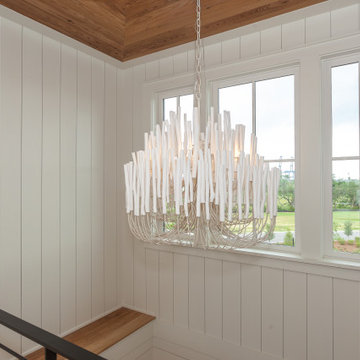
Wormy Chestnut floor through-out. Horizontal & vertical shiplap wall covering. Iron deatils in the custom railing & custom barn doors.
Immagine di una grande scala a "U" stile marinaro con pedata in legno, alzata in legno verniciato, parapetto in metallo e pareti in perlinato
Immagine di una grande scala a "U" stile marinaro con pedata in legno, alzata in legno verniciato, parapetto in metallo e pareti in perlinato
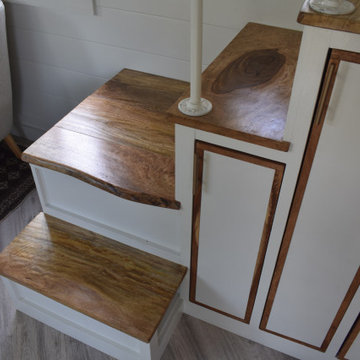
Hawaiian mango locally sourced for the stair treads, sanded so its buttery smooth and warm on your feet. This is a storage staircase with closet and bookshelf that faces the seating area. no space is waisted.
I love working with clients that have ideas that I have been waiting to bring to life. All of the owner requests were things I had been wanting to try in an Oasis model. The table and seating area in the circle window bump out that normally had a bar spanning the window; the round tub with the rounded tiled wall instead of a typical angled corner shower; an extended loft making a big semi circle window possible that follows the already curved roof. These were all ideas that I just loved and was happy to figure out. I love how different each unit can turn out to fit someones personality.
The Oasis model is known for its giant round window and shower bump-out as well as 3 roof sections (one of which is curved). The Oasis is built on an 8x24' trailer. We build these tiny homes on the Big Island of Hawaii and ship them throughout the Hawaiian Islands.

Photography by Brad Knipstein
Idee per una grande scala a "L" country con pedata in legno, alzata in legno, parapetto in metallo e pareti in perlinato
Idee per una grande scala a "L" country con pedata in legno, alzata in legno, parapetto in metallo e pareti in perlinato
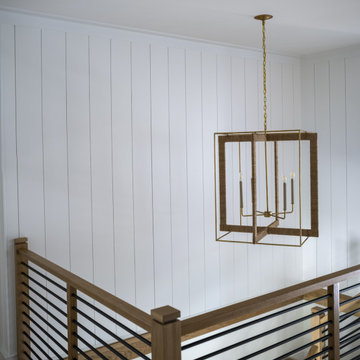
Ispirazione per un'ampia scala a rampa dritta moderna con pedata in legno, alzata in legno verniciato, parapetto in legno e pareti in perlinato

Foto di una piccola scala a chiocciola tradizionale con pedata in legno, alzata in moquette, parapetto in legno e pareti in perlinato
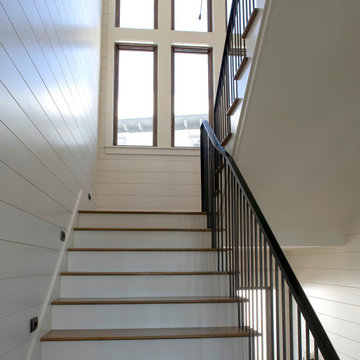
Idee per una grande scala a "U" stile marinaro con pedata in legno, parapetto in metallo, alzata in legno verniciato e pareti in perlinato
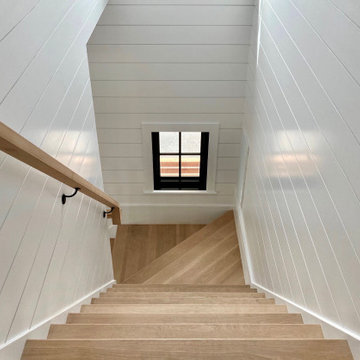
Esempio di una scala a rampa dritta costiera di medie dimensioni con pedata in legno, alzata in legno verniciato, parapetto in legno e pareti in perlinato
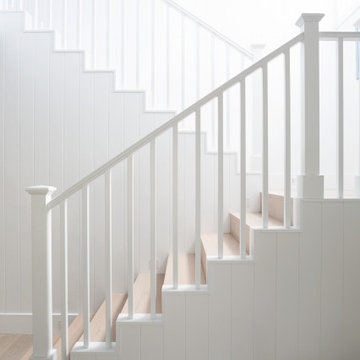
Foto di una scala a "U" costiera di medie dimensioni con pedata in legno, alzata in legno, parapetto in legno e pareti in perlinato
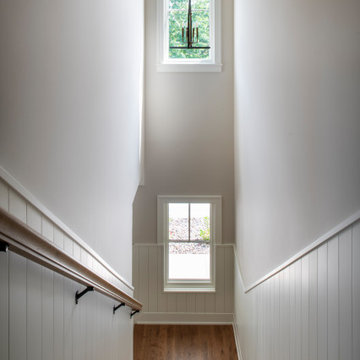
Builder: Michels Homes
Architecture: Alexander Design Group
Photography: Scott Amundson Photography
Esempio di una scala a "L" country di medie dimensioni con pedata in legno, alzata in legno, parapetto in legno e pareti in perlinato
Esempio di una scala a "L" country di medie dimensioni con pedata in legno, alzata in legno, parapetto in legno e pareti in perlinato
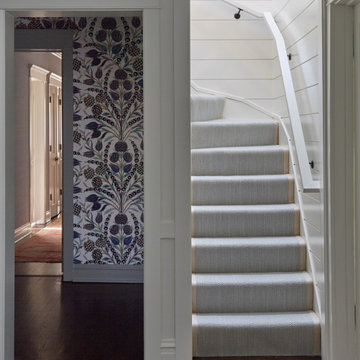
Idee per una piccola scala curva con pedata in moquette, alzata in moquette, parapetto in legno e pareti in perlinato
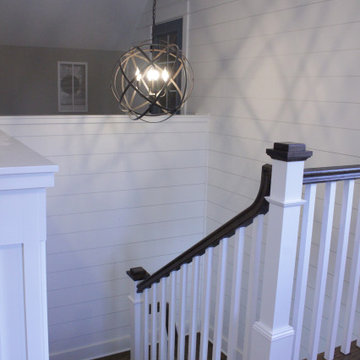
Home office bonus room in walk up attic.
Photo Credit: N. Leonard
Idee per una grande scala country con pareti in perlinato
Idee per una grande scala country con pareti in perlinato
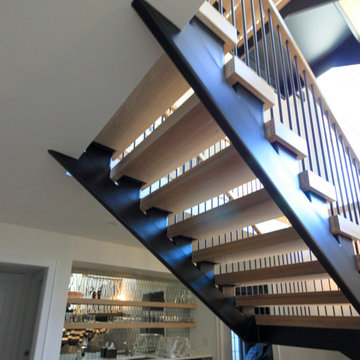
This monumental-floating staircase is set in a square space that rises through the home’s full height (three levels) where 4” oak treads are gracefully supported by black-painted solid stringers; these cantilevered stringers and the absence of risers allows for the natural light to inundate all surrounding interior spaces, making this staircase a wonderful architectural focal point. CSC 1976-2022 © Century Stair Company ® All rights reserved.
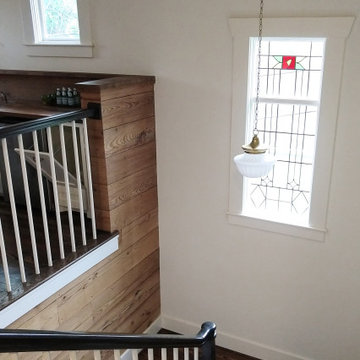
In planning the design we used many existing home features in different ways throughout the home. Shiplap, while currently trendy, was a part of the original home so we saved portions of it to reuse in the new section to marry the old and new. We also reused several phone nooks in various areas, such as near the master bathtub. One of the priorities in planning the design was also to provide family friendly spaces for the young growing family. While neutrals were used throughout we used texture and blues to create flow from the front of the home all the way to the back.
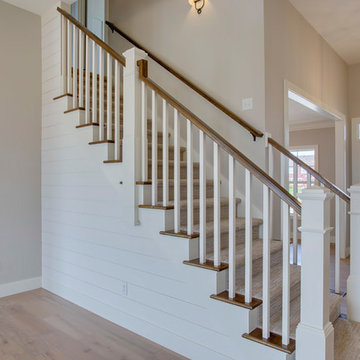
The centerpiece of the living area in this new Cherrydale home by Nelson Builders is a shiplap clad staircase, serving as the focal point of the room.
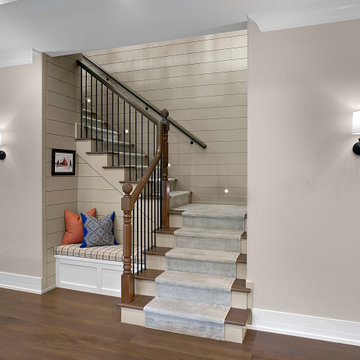
The staircase leading to the lower level of this home perfectly suites the style of the gorgeous turned posts by MWT Wood Turning. The ship lap walls lead into the plaster walls below, painted in warm Sherwin Williams 7022 Alpaca. The cozy bench is perfect for reading to a sleepy child or cuddling with a favorite furry friend.
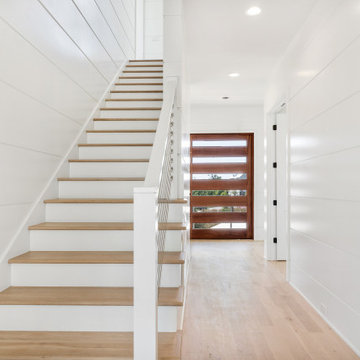
Ispirazione per una scala a rampa dritta minimalista con parapetto in legno e pareti in perlinato
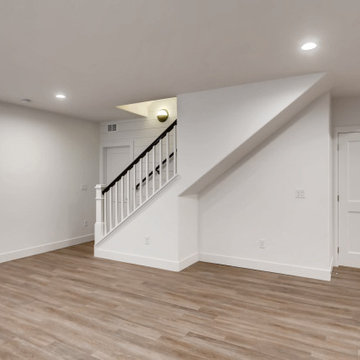
Modern Farmhouse Staircase
Ispirazione per una scala a rampa dritta country di medie dimensioni con pedata in legno, alzata in legno, parapetto in legno e pareti in perlinato
Ispirazione per una scala a rampa dritta country di medie dimensioni con pedata in legno, alzata in legno, parapetto in legno e pareti in perlinato
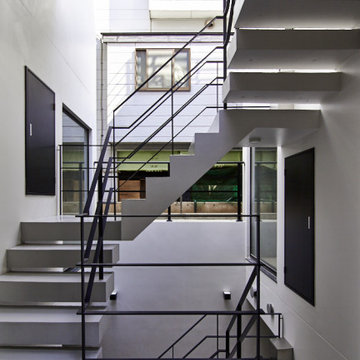
Idee per una scala curva minimal di medie dimensioni con pedata in cemento, alzata in cemento, parapetto in metallo e pareti in perlinato
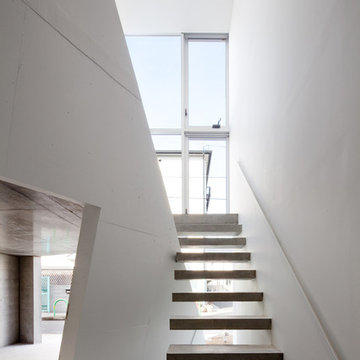
Kai Nakamura
Ispirazione per una scala a rampa dritta minimalista di medie dimensioni con pedata in cemento, nessuna alzata, parapetto in metallo e pareti in perlinato
Ispirazione per una scala a rampa dritta minimalista di medie dimensioni con pedata in cemento, nessuna alzata, parapetto in metallo e pareti in perlinato
133 Foto di scale grigie con pareti in perlinato
1