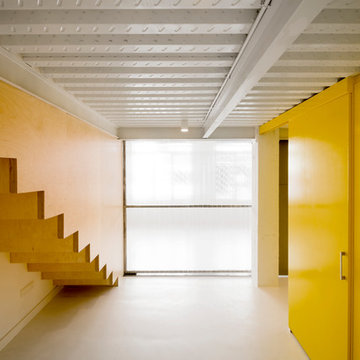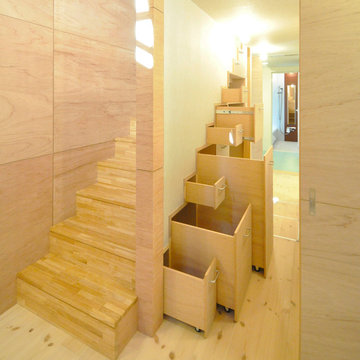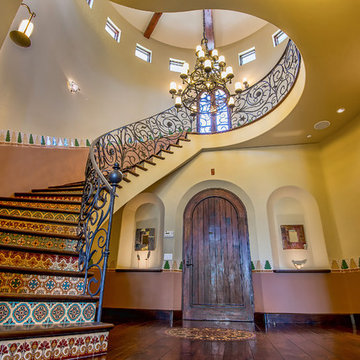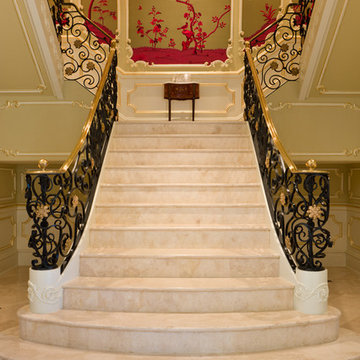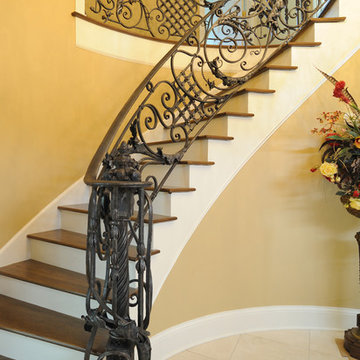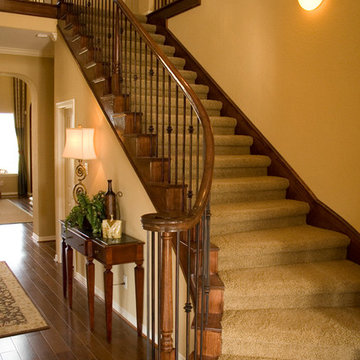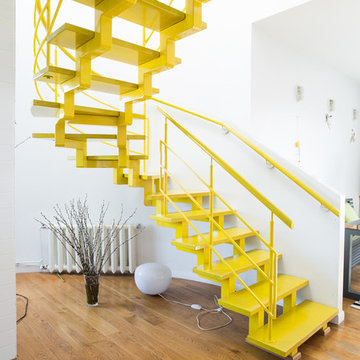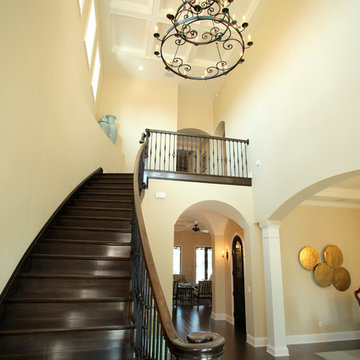4.371 Foto di scale gialle
Filtra anche per:
Budget
Ordina per:Popolari oggi
121 - 140 di 4.371 foto
1 di 2
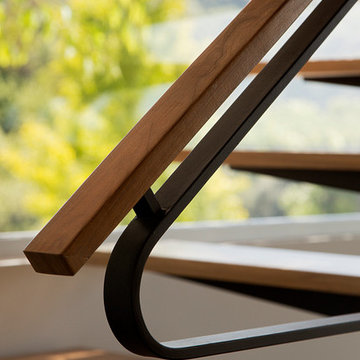
This project, an extensive remodel and addition to an existing modern residence high above Silicon Valley, was inspired by dominant images and textures from the site: boulders, bark, and leaves. We created a two-story addition clad in traditional Japanese Shou Sugi Ban burnt wood siding that anchors home and site. Natural textures also prevail in the cosmetic remodeling of all the living spaces. The new volume adjacent to an expanded kitchen contains a family room and staircase to an upper guest suite.
The original home was a joint venture between Min | Day as Design Architect and Burks Toma Architects as Architect of Record and was substantially completed in 1999. In 2005, Min | Day added the swimming pool and related outdoor spaces. Schwartz and Architecture (SaA) began work on the addition and substantial remodel of the interior in 2009, completed in 2015.
Photo by Matthew Millman
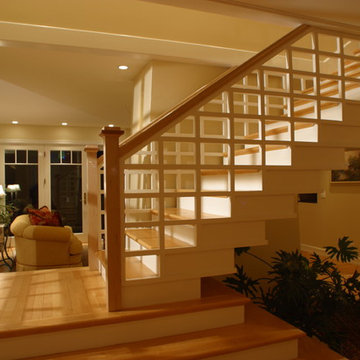
The dramatic stair is seen at the entry of the home. Beyond the stair are glass French doors that open up to a large deck overlooking the ocean. The stairs are a 'slipped box' design that solve the difficult issue of what to do under an open stair. The gridded railing system is at once modern yet with a traditional feel.
Michael McCloskey
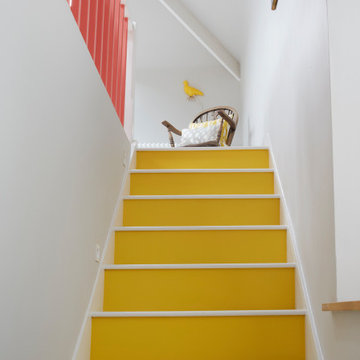
A light and bright studio apartment. White walls are broken up by using colourful painted furniture and fabrics in this minimal style holiday apartment. Bright yellow painted stair risers lead the way up.
See more of this project on my website portfolio
https://www.gemmadudgeon.com
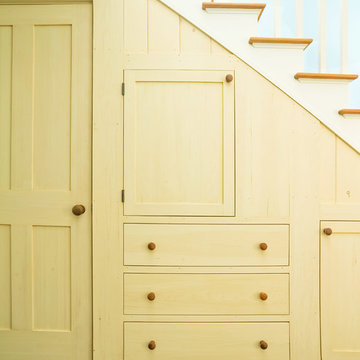
Photography by Susan Teare
Foto di una scala a rampa dritta american style di medie dimensioni con pedata in legno e alzata in legno verniciato
Foto di una scala a rampa dritta american style di medie dimensioni con pedata in legno e alzata in legno verniciato
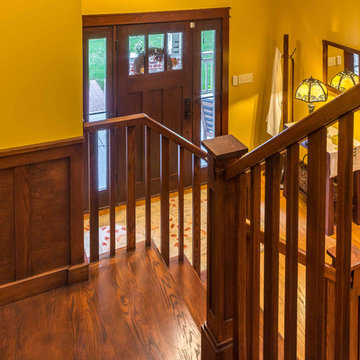
The Stair is open to the Entry, Den, Hall, and the entire second floor Hall. The base of the stair includes a built-in lift-up bench for storage and seating. Wood risers, treads, ballusters, newel posts, railings and wainscoting make for a stunning focal point of both levels of the home. A large transom window over the Stair lets in ample natural light and will soon be home to a custom stained glass window designed and made by the homeowner.
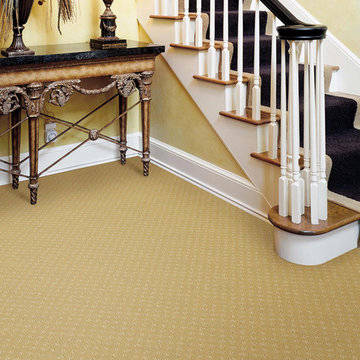
Esempio di una scala a "L" classica con pedata in legno e alzata in legno verniciato
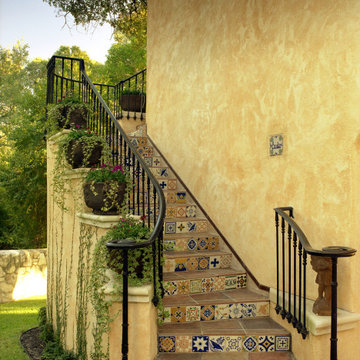
Ispirazione per una scala curva eclettica di medie dimensioni con pedata piastrellata, alzata piastrellata e parapetto in metallo
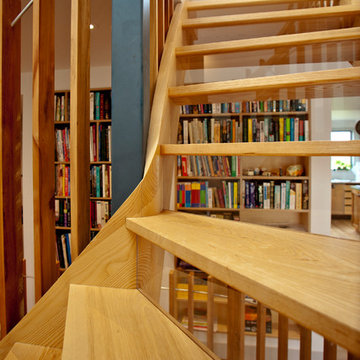
Photographs by Alex Donald
Solid Ash Staircase
➢ American white ash stair with recycled rimu balustrades.
➢ Clear perspex risers on upper staircase.
➢ Curved inner stringer fitted around a square pole.
➢ Clear finish on wood.
➢ Top stair 90degree turn, bottom stair 180degree turn
➢ Balanced spacing of winders, making for a safe, comfortable climb and attractive visual appeal.
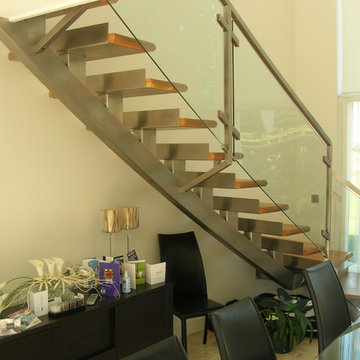
Curved Stainless steel centre spine staircase with Oak treads, stainless steel balustrade and curved glass.
Ispirazione per una scala minimalista
Ispirazione per una scala minimalista
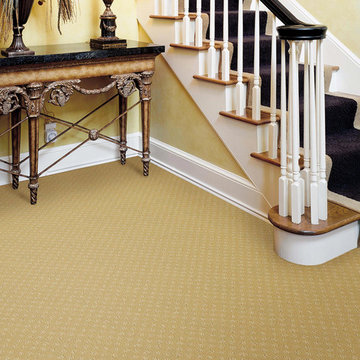
The small pattern low pile carpet provides an elegance to a space.
Foto di una scala a rampa dritta tradizionale di medie dimensioni con pedata in legno e alzata in moquette
Foto di una scala a rampa dritta tradizionale di medie dimensioni con pedata in legno e alzata in moquette
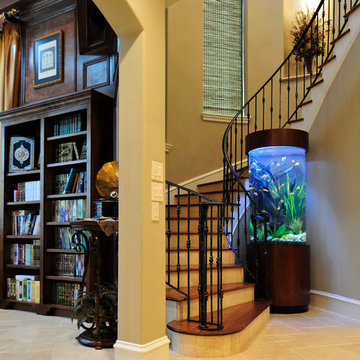
This 120 gallon tall Cylinder Aquarium takes advantage of an odd space next to the staircase. Location- Katy, Texas
Year Completed- 2010
Project Cost- $10,500.00
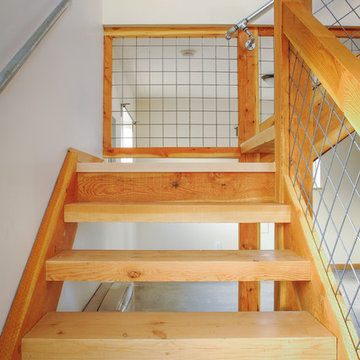
Timber stair with hog mesh and water pipe railing.
photo by Michael Haywood
Foto di una piccola scala a "L" design con pedata in legno e alzata in legno
Foto di una piccola scala a "L" design con pedata in legno e alzata in legno
4.371 Foto di scale gialle
7
