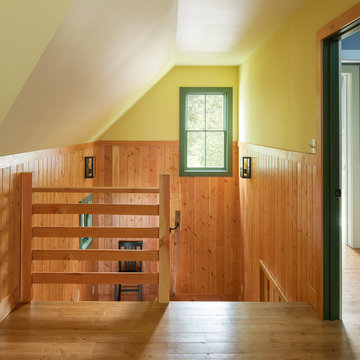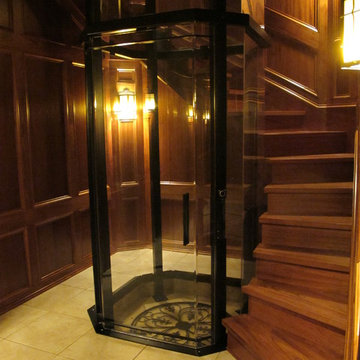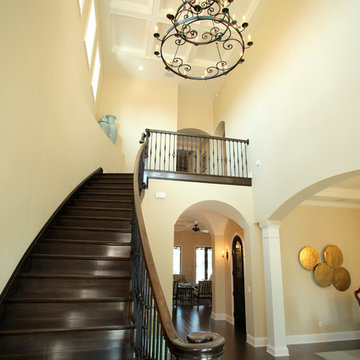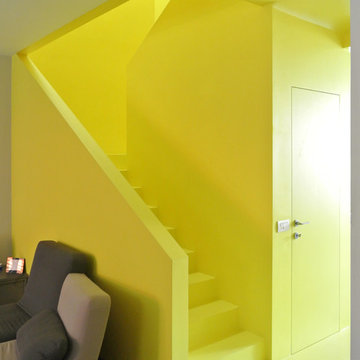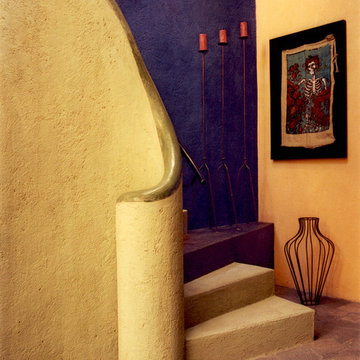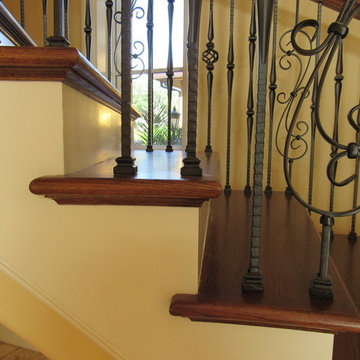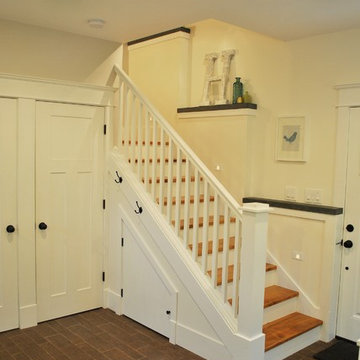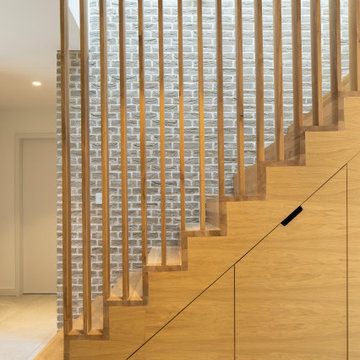4.374 Foto di scale gialle
Filtra anche per:
Budget
Ordina per:Popolari oggi
81 - 100 di 4.374 foto
1 di 2
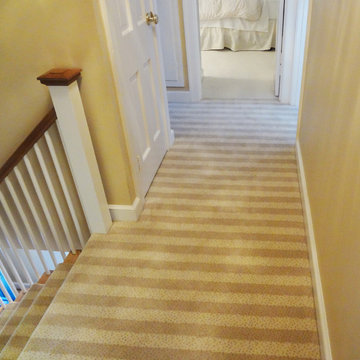
Custom Animal Print Hall Runner by K. Powers & Company
Foto di una grande scala a "L" chic con pedata in moquette e alzata in moquette
Foto di una grande scala a "L" chic con pedata in moquette e alzata in moquette
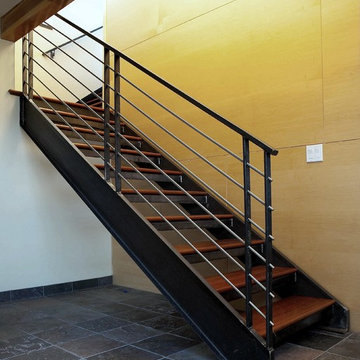
Photography by Ian Gleadle.
Esempio di una scala minimal con pedata in legno e nessuna alzata
Esempio di una scala minimal con pedata in legno e nessuna alzata
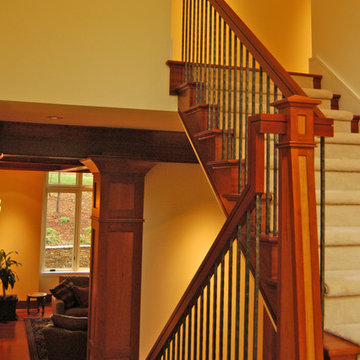
The custom-designed tapered newel post recalls the large columns found elsewhere in the house.
Esempio di una scala contemporanea
Esempio di una scala contemporanea
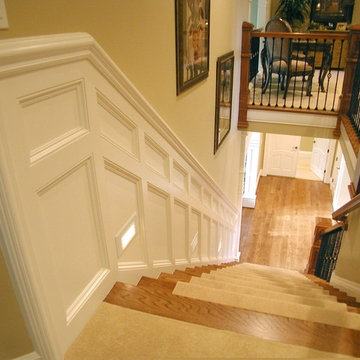
Foto di una grande scala a rampa dritta chic con pedata in moquette, alzata in moquette e parapetto in materiali misti
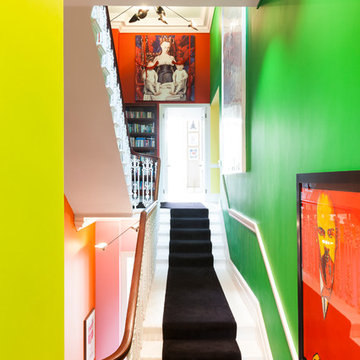
Inside, a beautiful wrought-iron Victorian staircase connects each floor. The stairwell that sits central to the home reminds us that the property is far from ordinary; painted every colour imaginable with vibrant artworks and a Central line tube map print acknowledging its location.
http://www.domusnova.com/properties/buy/2060/4-bedroom-flat-westminster-bayswater-hyde-park-gardens-w2-london-for-sale/"> http://www.domusnova.com/properties/buy/2060/4-bedroom-flat-westminster-bayswater-hyde-park-gardens-w2-london-for-sale/
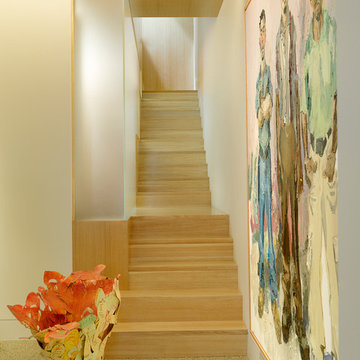
Alise O'Brien
Immagine di una scala a rampa dritta contemporanea con pedata in legno e alzata in legno
Immagine di una scala a rampa dritta contemporanea con pedata in legno e alzata in legno
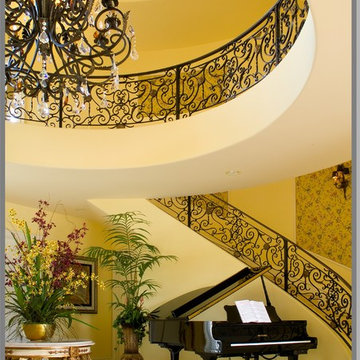
Scalamandre upholstered walls, ironwork, chandelier and piano all make for a dramatic entry
Foto di una scala curva chic
Foto di una scala curva chic
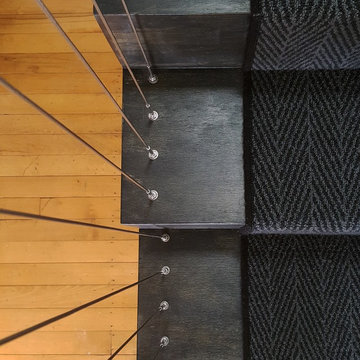
Detail of the black stained plywood stair, tension wire balustrade and herringbone pattern carpet runner.
Photograph: Kate Beilby
Immagine di una piccola scala sospesa industriale con pedata in legno verniciato, alzata in legno verniciato e parapetto in metallo
Immagine di una piccola scala sospesa industriale con pedata in legno verniciato, alzata in legno verniciato e parapetto in metallo
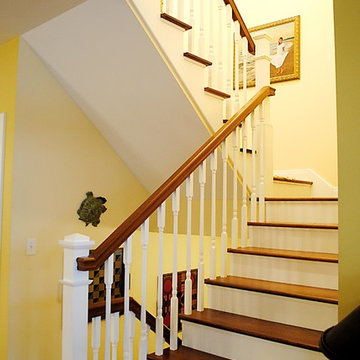
A. Polderman
Ispirazione per una grande scala a "U" tradizionale con pedata in legno e alzata in legno verniciato
Ispirazione per una grande scala a "U" tradizionale con pedata in legno e alzata in legno verniciato
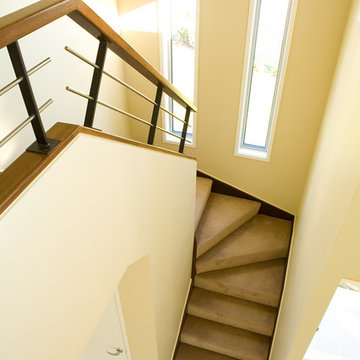
Light streaming through the motif aligned stairway windows.
Idee per una piccola scala a "U" con pedata in moquette e alzata in moquette
Idee per una piccola scala a "U" con pedata in moquette e alzata in moquette
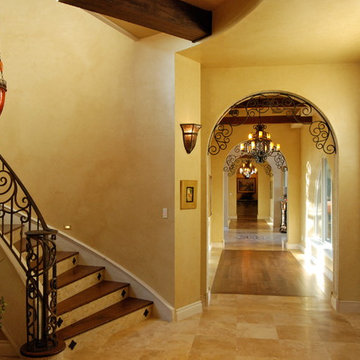
Elegant iron accents.
Gustavo Arredondo
Immagine di una scala mediterranea
Immagine di una scala mediterranea
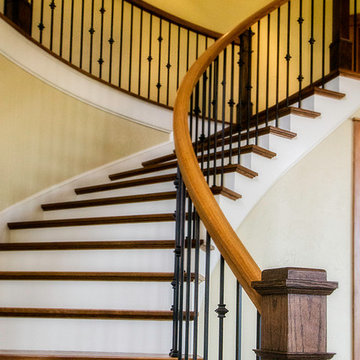
SLS Custom Homes broke ground on this 4000 square foot home in Sherwood, Oregon nestled on 20 acres in the fall of 2011. Honoring the client’s tastes and preferences, our interior design infused a refined rustic lodge with hints of Asian style. We worked with the client covering every interior and exterior inch of the home. Our design included custom great room trusses and corbels, a grand arched stairway, space planning for a hidden bookcase in the den, a custom designed grand lodge fireplace, and custom tile mosaics and millwork throughout the home.
For more about Angela Todd Studios, click here: https://www.angelatoddstudios.com/
4.374 Foto di scale gialle
5
