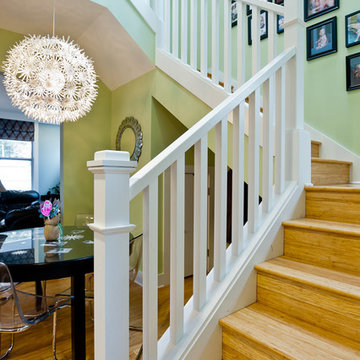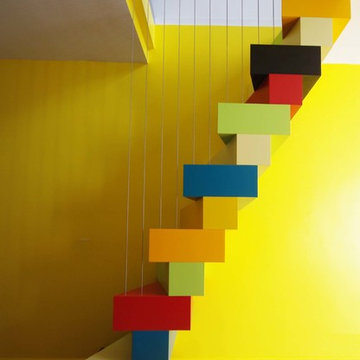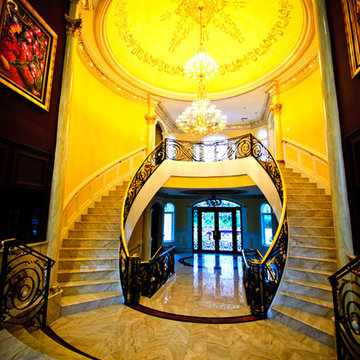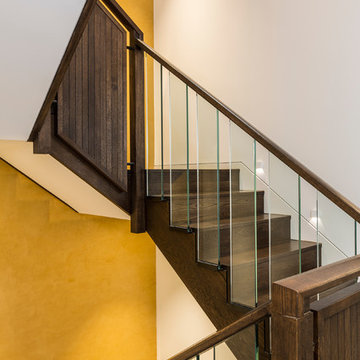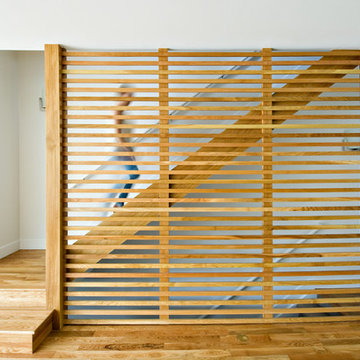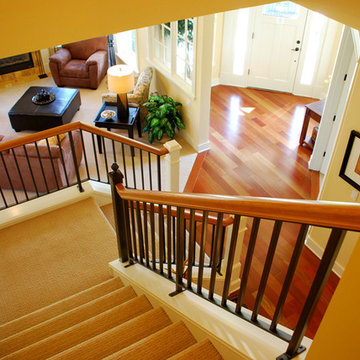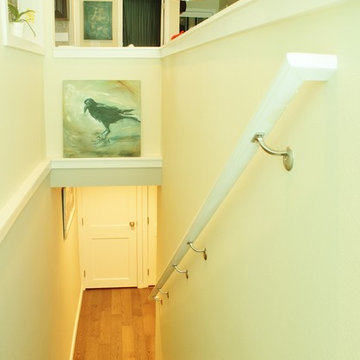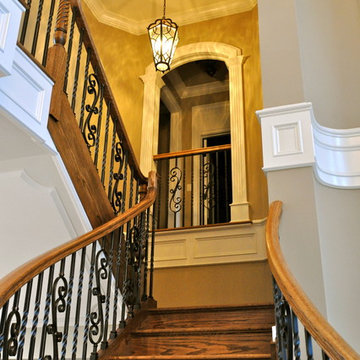4.377 Foto di scale gialle
Filtra anche per:
Budget
Ordina per:Popolari oggi
141 - 160 di 4.377 foto
1 di 2
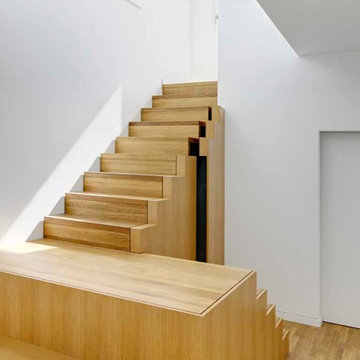
Fotograf: Marcus Bredt
Foto di una scala a "U" contemporanea di medie dimensioni con pedata in legno e alzata in legno
Foto di una scala a "U" contemporanea di medie dimensioni con pedata in legno e alzata in legno
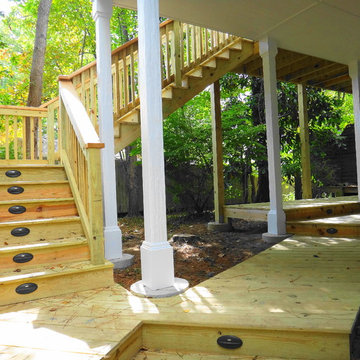
New entry stair for addition
Boardwalk Builders, Rehoboth Beach, DE
www.boardwalkbuilders.com
Idee per una scala a "L" classica di medie dimensioni con pedata in legno e alzata in legno
Idee per una scala a "L" classica di medie dimensioni con pedata in legno e alzata in legno
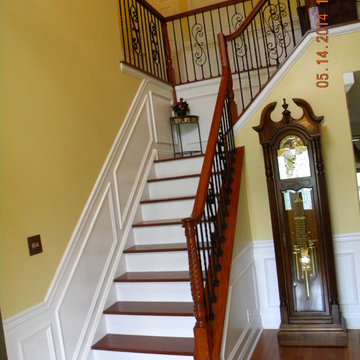
Complete stair and rail remodel. New treads and risers. New shadow boxes trim up the staircase wall and in the upper hall. New posts, rail and 1 x 8 stringer cap, and new iron balusters with "S" scrolls every 4th or 5th baluster.
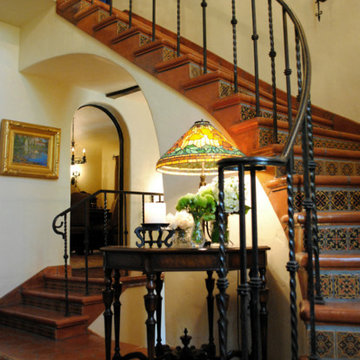
Foyer, 1920's Spanish Colonial Revival restoration and expansion remodel in Los Angeles, CA. Interior Design and Photography by Laura D Schwartz-Muller
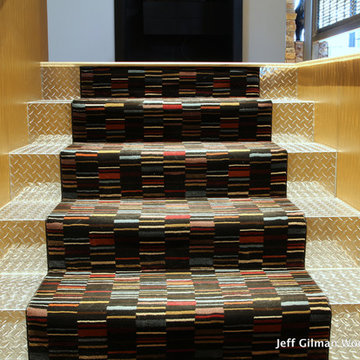
Jeff Gilman Woodworking Inc.
Diamond plate stairs with multi colored carpet runner.
Ispirazione per una scala minimalista
Ispirazione per una scala minimalista
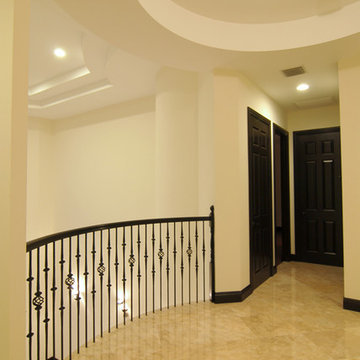
Situated lakeside in the rural community of Davie, Florida, this two story courtyard home has it all. This Mediterranean styled home surrounds the centrally located swimming pool to create a lush tropical Oasis. Maurice Menasche, AIA
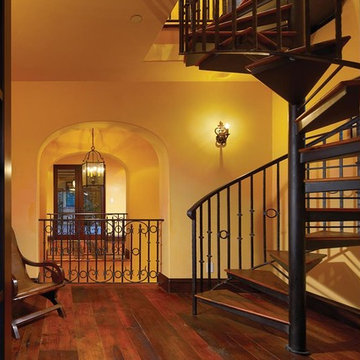
Spiral to Loft -
General Contractor: Forte Estate Homes
Immagine di una scala a chiocciola mediterranea con pedata in legno e nessuna alzata
Immagine di una scala a chiocciola mediterranea con pedata in legno e nessuna alzata
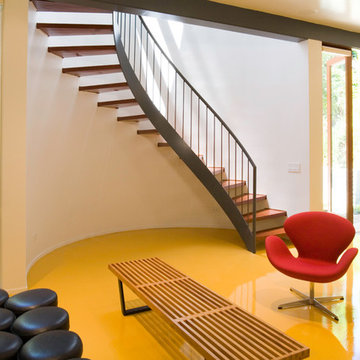
Elon Schoenholz
Ispirazione per una scala curva minimalista di medie dimensioni con pedata in legno e alzata in legno
Ispirazione per una scala curva minimalista di medie dimensioni con pedata in legno e alzata in legno
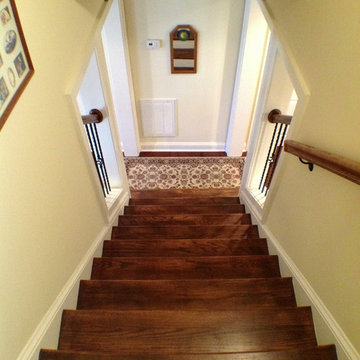
Stairwell photo by The Southern Basement Company
Esempio di una scala classica
Esempio di una scala classica
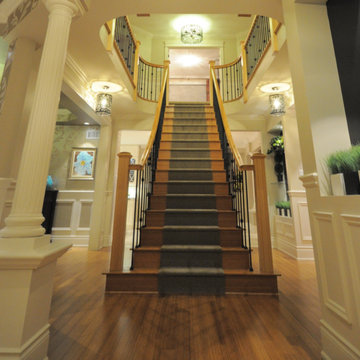
Esempio di una piccola scala a rampa dritta chic con pedata in legno, alzata in legno e parapetto in materiali misti
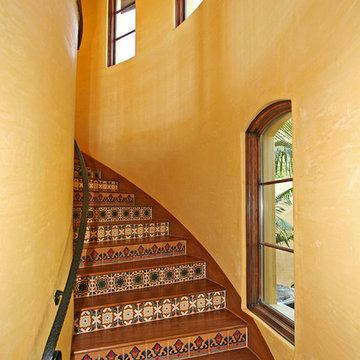
Tierra y Fuego 6x6 ceramic tiles from the Santa Barbara Collection decorating this stunning staircase in Malibu, CA.
Foto di una grande scala curva mediterranea con pedata in legno e alzata piastrellata
Foto di una grande scala curva mediterranea con pedata in legno e alzata piastrellata
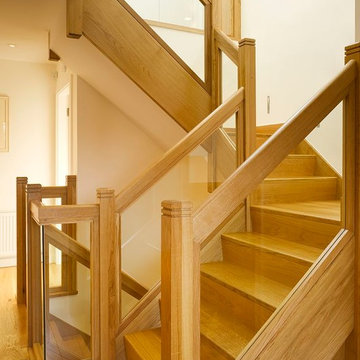
DMVF were approached by the owners of this mid century detached house in Dartry to undertake a full remodel, two storey extension to the side and single storey extension to the rear. Our clients were extremely conscious of the environment and so the house has been insulated to an extremely high standard using external insulation. There is an new demand control ventilation system a new intelligent heating system and new solar panels. The family rooms and living spaces are light filled and interconnect. A large sliding door separates the living room from the family room which gives great flexibility.
Photos By Ros Kavanagh.
4.377 Foto di scale gialle
8
