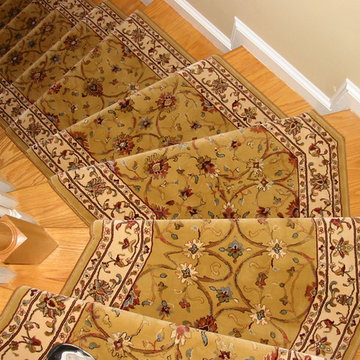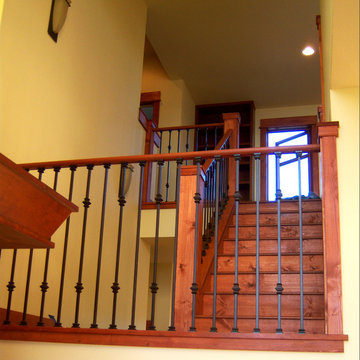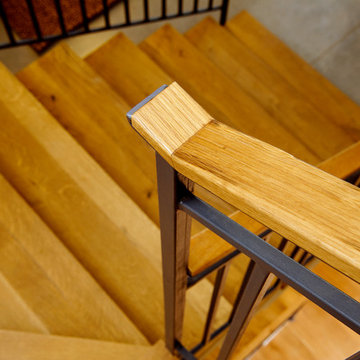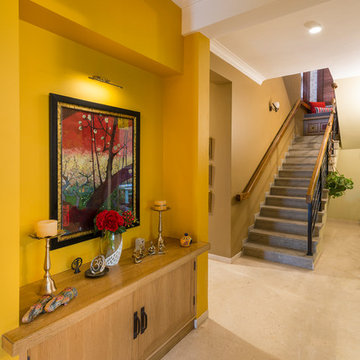4.374 Foto di scale gialle
Filtra anche per:
Budget
Ordina per:Popolari oggi
161 - 180 di 4.374 foto
1 di 2
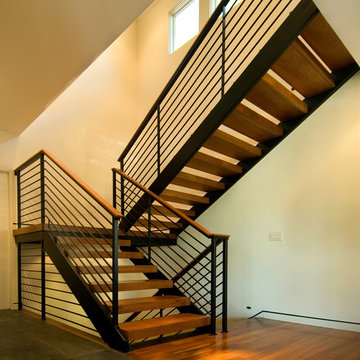
As the first new home constructed on Lake of the Isles, Minneapolis in over 50 years, this contemporary custom home stands as the “Gateway” to the historic parkway that encircles the lake. The clean lines and Bauhaus feel bring an architectural style that previously didn’t exist in this truly eclectic neighborhood. Interior spaces and finishes were inspired by local art museums, combining high-end materials into simple forms. This 2011 Parade of Homes Remodelers Showcase home features mahogany cabinetry, cumaru wood and slate floors, and concrete counter tops.
-Vujovich Design Build
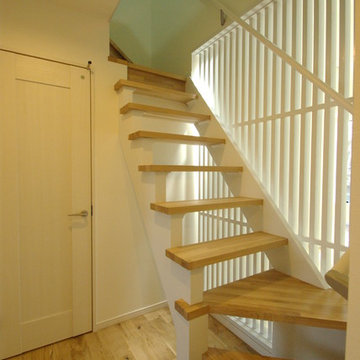
小屋裏収納に向かう階段
奥がサンルーム吹抜け。
Esempio di una piccola scala minimal con nessuna alzata, parapetto in legno e pedata in legno
Esempio di una piccola scala minimal con nessuna alzata, parapetto in legno e pedata in legno
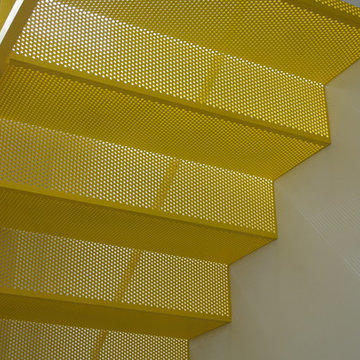
This perforated yellow staircase has been fabricated from our Perftec range as featured on series 17 of Grand Designs (episode 2).
Ispirazione per una scala design
Ispirazione per una scala design
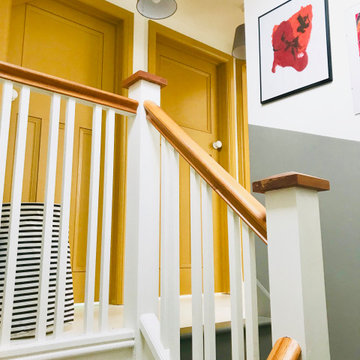
Fancy giving your landing an impactful makeover? You might consider painting the doors and architraves instead of the walls for a bold statement that makes you smile every time you go upstairs. This is #indiayellow and #wimbornewhite on the ceiling, walls and floor! Both by #farrowandball. The dark grey half way up the stair wall and on the stairs is #londonroof by #designersguild
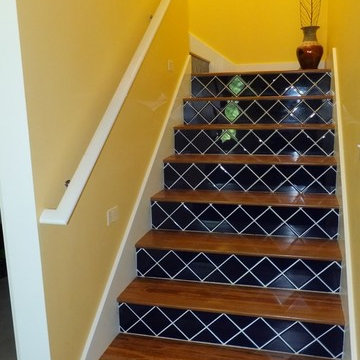
Tiled Risers, Woo
Ispirazione per una scala a "L" american style di medie dimensioni con pedata in legno e alzata piastrellata
Ispirazione per una scala a "L" american style di medie dimensioni con pedata in legno e alzata piastrellata
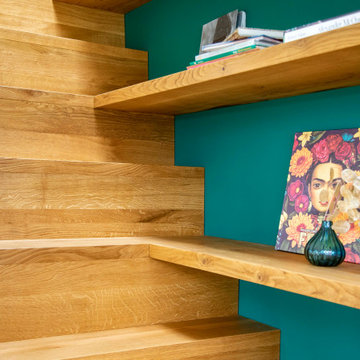
Aufnahmen: Michael Voit
Idee per una scala a rampa dritta nordica con pedata in legno, alzata in legno e parapetto in metallo
Idee per una scala a rampa dritta nordica con pedata in legno, alzata in legno e parapetto in metallo
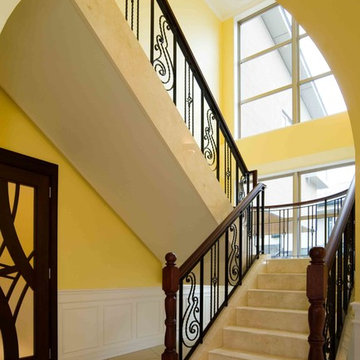
Foto di un'ampia scala a "U" classica con pedata in marmo, alzata in marmo e parapetto in materiali misti
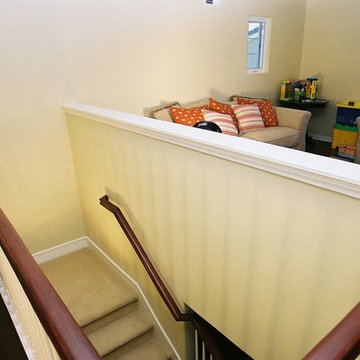
High ceiling over entry and living room converted to new open loft for kid's play area. Essentially the loft became one big toy box where all toys were to be kept. This allowed the parents to reclaim the formal living areas below. Coffer ceiling was added to new first floor (octagon coffer shape). Chris Doering at TRUADDITIONS.
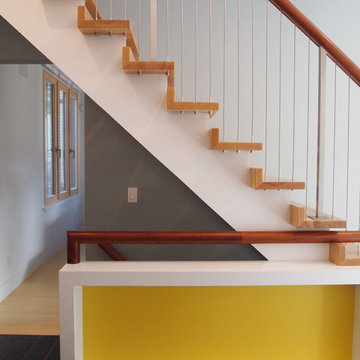
Completely custom staircase designed by SmartArchitecture: solid painted stringers (LVLs), solid maple L-shaped treads allow for code-required max riser opening, vertical steel cable balusters, continuous solid contrasting hardwood handrail, and handrail/niche become guardrail for basement stair below.
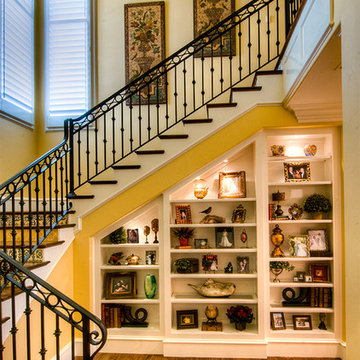
The elegant staircase features, decorative iron railings, Italian tile risers, hickory stair treads, large plaster molding, display case for family memories and photos, and an elaborate iron chandelier.
The client worked with the collaborative efforts of builders Ron and Fred Parker, architect Don Wheaton, and interior designer Robin Froesche to create this incredible home.
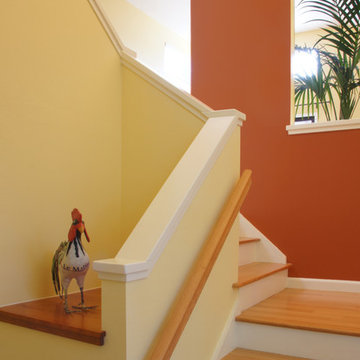
The owners of this airy, bright condo were perplexed by how to define each living area when they all flowed, one into another. With such a complicated layout, was there a way to differentiate from area to area, while incorporating bright colors? Yes!
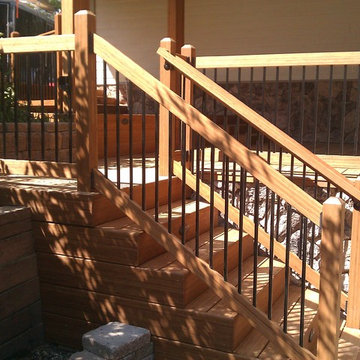
Seal It Green Xtreme Bamboo Sealer in Clear Tint used to stain this deck
Seal It Green Bamboo Clean was used to clean this deck before sealant application
Link for Xtreme Bamboo Sealer: http://sealitgreen.com/cid-26-1/xtreme-bamboo-sealants.html
Link for Bamboo Clean: http://sealitgreen.com/pid-22/bamboo-clean.html
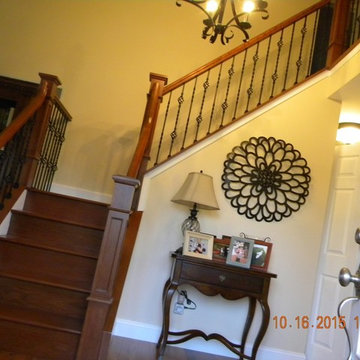
The dark stain sure does work well with the Brazilian Cherry
Idee per una scala chic
Idee per una scala chic
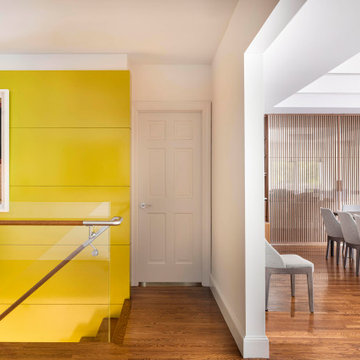
Modern lacquered wood panels in a renovated stairwell
Idee per una scala a rampa dritta minimal con pedata in legno, alzata in legno verniciato, parapetto in vetro e pannellatura
Idee per una scala a rampa dritta minimal con pedata in legno, alzata in legno verniciato, parapetto in vetro e pannellatura
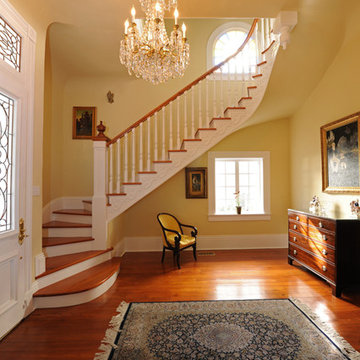
Ispirazione per una scala curva tradizionale di medie dimensioni con pedata in legno e alzata in legno verniciato
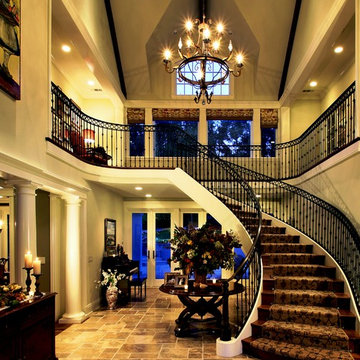
This 9,500 square foot colonial-inspired home presides over an elevated lot of more than two acres. The experience begins with a distressed alder front door, which opens into a towering two-story entrance hall finished with travertine tile. With a gourmet kitchen, a fully paneled library, an integrated media system, floor-to-ceiling windows, and impressive views, this home marries modern comforts with a sense of grandeur.
Architect: Noel Cross + Associates
Interior Designer: Viscusi Elson Interior Design
4.374 Foto di scale gialle
9
