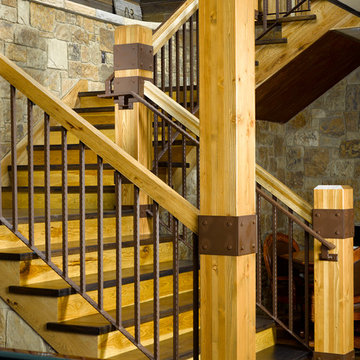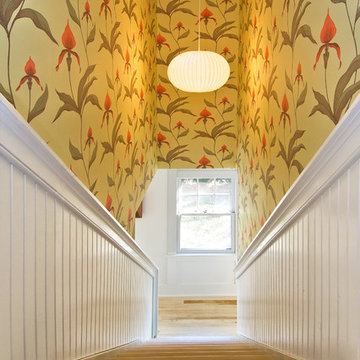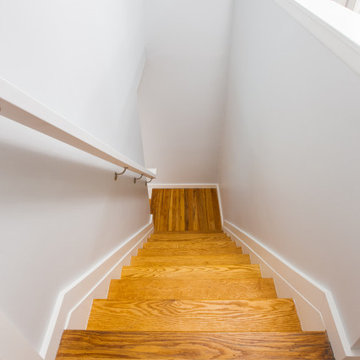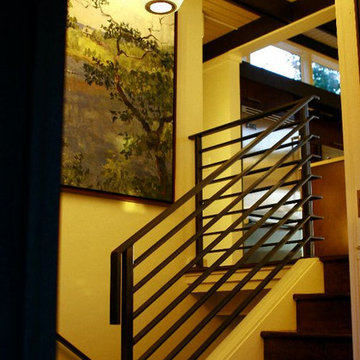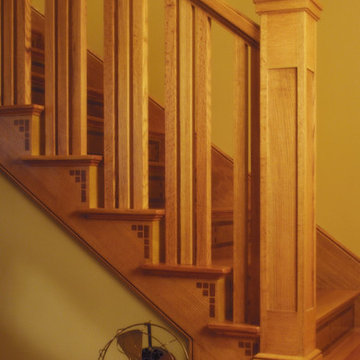4.376 Foto di scale gialle
Filtra anche per:
Budget
Ordina per:Popolari oggi
41 - 60 di 4.376 foto
1 di 2
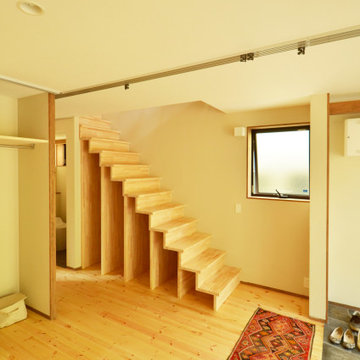
階段下を活用した収納
Esempio di una piccola scala a rampa dritta nordica con pedata in legno e alzata in legno
Esempio di una piccola scala a rampa dritta nordica con pedata in legno e alzata in legno
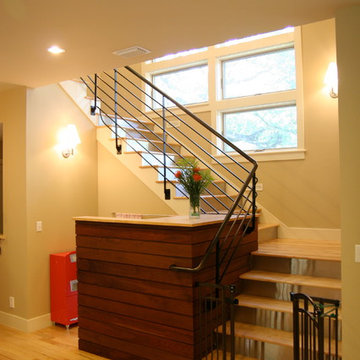
Alan Barley, AIA
screened in porch, Austin luxury home, Austin custom home, BarleyPfeiffer Architecture, BarleyPfeiffer, wood floors, sustainable design, sleek design, pro work, modern, low voc paint, interiors and consulting, house ideas, home planning, 5 star energy, high performance, green building, fun design, 5 star appliance, find a pro, family home, elegance, efficient, custom-made, comprehensive sustainable architects, barley & Pfeiffer architects, natural lighting, AustinTX, Barley & Pfeiffer Architects, professional services, green design, curb appeal,
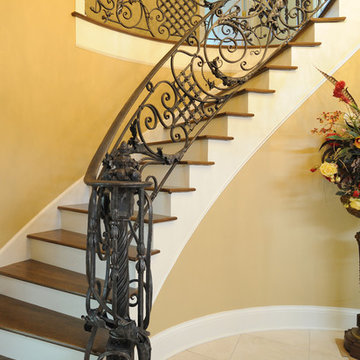
Italianate railing, hand forged steel and acanthus leaves & antique components. Hand made by Maynard Studios in Lawrenceburg, Kentucky. www.maynardstudios.com
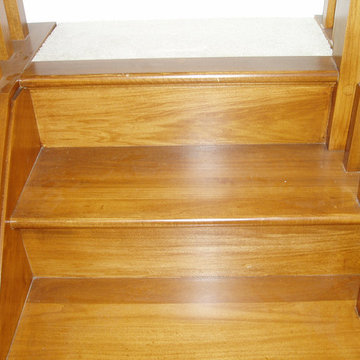
Foto di una scala curva chic di medie dimensioni con pedata in legno, alzata in legno e parapetto in legno
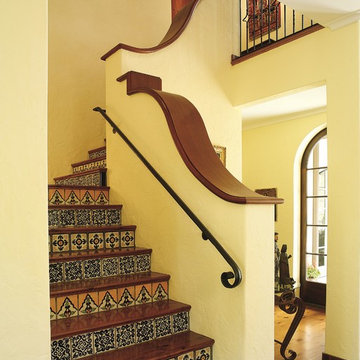
Esempio di una scala a "L" mediterranea con pedata in legno e alzata piastrellata
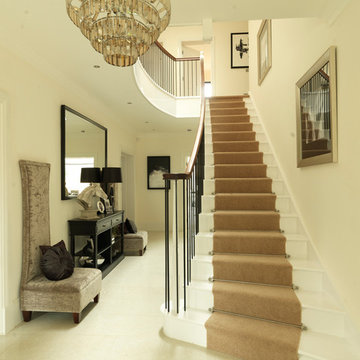
3 Storey Painted White Traditional Curved Cut String Staircase with Structural 16mm Mild Steel Powder Coated Spindles, Voluted and Curved Mahogany Handrails and Turned Newels.
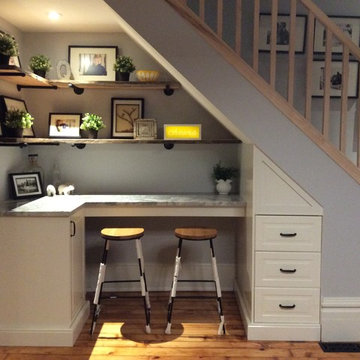
We added custom storage and a desk area under these stairs to optimize usable space for our client.
Esempio di una piccola scala a rampa dritta stile shabby con pedata in legno, alzata in legno e parapetto in legno
Esempio di una piccola scala a rampa dritta stile shabby con pedata in legno, alzata in legno e parapetto in legno
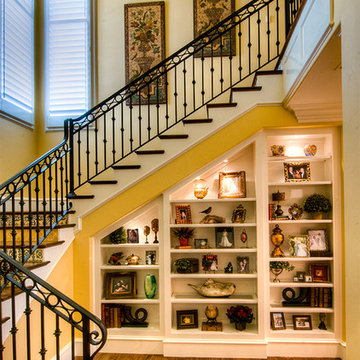
The elegant staircase features, decorative iron railings, Italian tile risers, hickory stair treads, large plaster molding, display case for family memories and photos, and an elaborate iron chandelier.
The client worked with the collaborative efforts of builders Ron and Fred Parker, architect Don Wheaton, and interior designer Robin Froesche to create this incredible home.
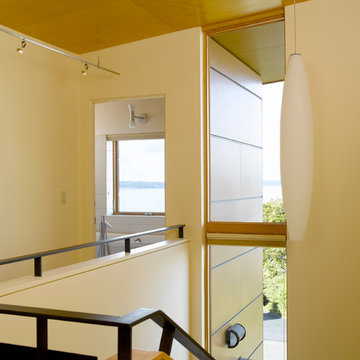
Light floods the top of the stairway, which is beneath the continuous fir plywood clad roof.
photo: Alex Hayden
Idee per una scala moderna
Idee per una scala moderna
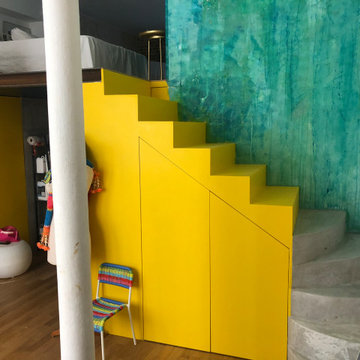
Réalisation d'un escalier sur mesure bi matières dans un atelier, bois et béton. Le contraste des couleurs et des lignes. Placard invisible sous l'escalier, a la fois structurel et fonctionnel pour une optimisation de l'espace, challenge tant répandu à Paris! Une peinture décorative murale, en attendant que la jungle intérieure poussent...
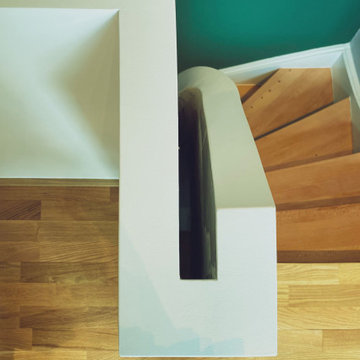
Idee per una scala curva contemporanea di medie dimensioni con pedata in legno, alzata in legno, parapetto in legno e carta da parati
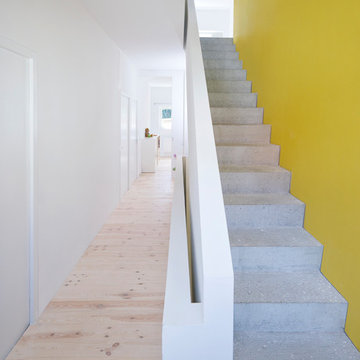
Treppe, die ins Wohnloft im 2. Obergeschoss führt: «Wohnen ab [dem] 1. Stock, im Erdgeschoss Fahrräder, Auto, Boot, Moped, Brennholz ... Vorteile: je höher, desto früher Sonne, von der Strasse kann man nicht ins Fenster schauen ... Küche / Wohnzimmer im 2. Stock: Haben wir den Mut dazu?» (aus dem Programm der Bauherren)
| Fotograf: Uli Klose, Berlin
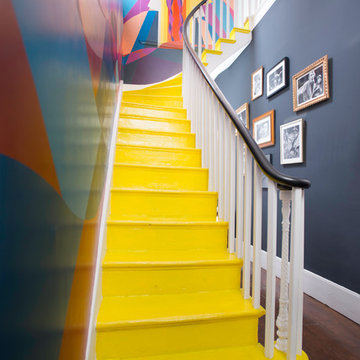
Foto di una scala a "L" bohémian con pedata in legno verniciato e alzata in legno verniciato
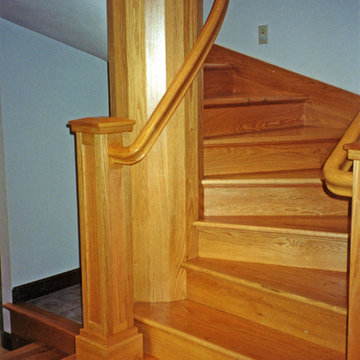
Foto di una grande scala a chiocciola american style con pedata in legno e alzata in legno
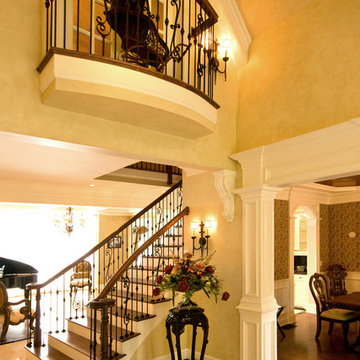
Ispirazione per una grande scala a rampa dritta classica con pedata in legno, alzata in legno verniciato e parapetto in legno
4.376 Foto di scale gialle
3
