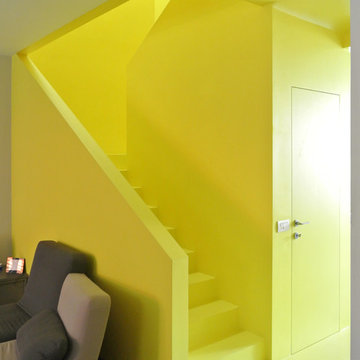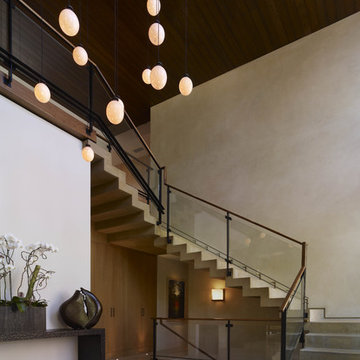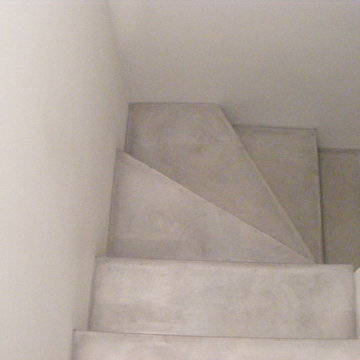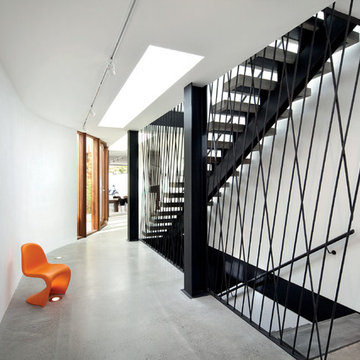2.137 Foto di scale con pedata in cemento
Filtra anche per:
Budget
Ordina per:Popolari oggi
141 - 160 di 2.137 foto
1 di 2
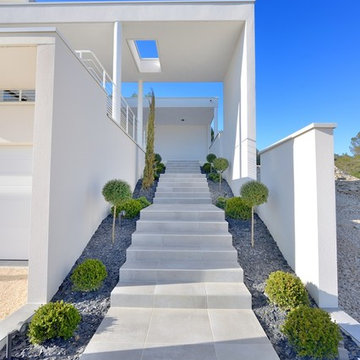
ESCALIER EXTÉRIEUR
ENTRÉE PRINCIPALE
Immagine di una grande scala minimalista con pedata in cemento
Immagine di una grande scala minimalista con pedata in cemento
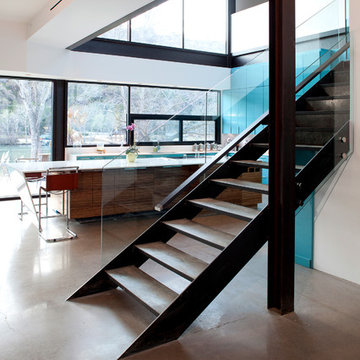
A steel staircase with concrete treads and glass guardrail. The kitchen and a view to the lake beyond.
Photo by Brian Mihealsick.
Idee per una scala moderna con pedata in cemento e nessuna alzata
Idee per una scala moderna con pedata in cemento e nessuna alzata
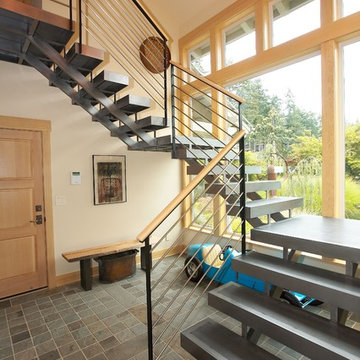
Contemporary remodel on beautiful Whidbey Island.
Immagine di una scala contemporanea con nessuna alzata e pedata in cemento
Immagine di una scala contemporanea con nessuna alzata e pedata in cemento
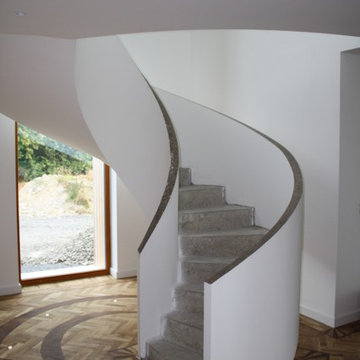
Our client had a beautiful vision in mind with a unique concrete upstand which we polished. The unique flooring, window lighting and white finish added to the drama of this concrete staircase in their home. This concrete staircase was nominated for an Irish concrete society award.
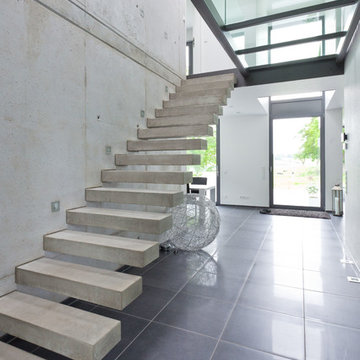
Idee per una scala sospesa design di medie dimensioni con pedata in cemento e nessuna alzata
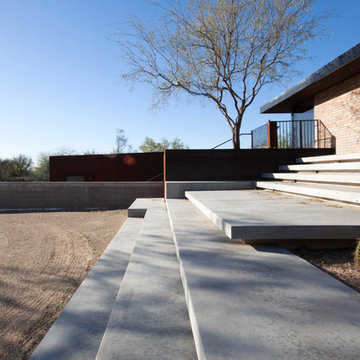
Floating concrete steps, shift and become platforms that cantilever over desert landscape. Varying planters offer different opportunities for a diversity of plant material.
Photos by Chen + Suchart Studio LLC
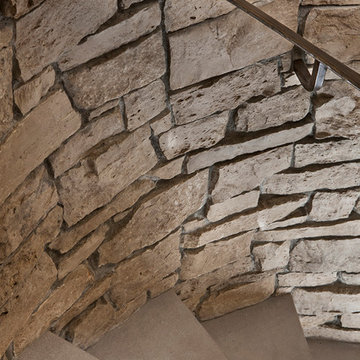
In 2014, we were approached by a couple to achieve a dream space within their existing home. They wanted to expand their existing bar, wine, and cigar storage into a new one-of-a-kind room. Proud of their Italian heritage, they also wanted to bring an “old-world” feel into this project to be reminded of the unique character they experienced in Italian cellars. The dramatic tone of the space revolves around the signature piece of the project; a custom milled stone spiral stair that provides access from the first floor to the entry of the room. This stair tower features stone walls, custom iron handrails and spindles, and dry-laid milled stone treads and riser blocks. Once down the staircase, the entry to the cellar is through a French door assembly. The interior of the room is clad with stone veneer on the walls and a brick barrel vault ceiling. The natural stone and brick color bring in the cellar feel the client was looking for, while the rustic alder beams, flooring, and cabinetry help provide warmth. The entry door sequence is repeated along both walls in the room to provide rhythm in each ceiling barrel vault. These French doors also act as wine and cigar storage. To allow for ample cigar storage, a fully custom walk-in humidor was designed opposite the entry doors. The room is controlled by a fully concealed, state-of-the-art HVAC smoke eater system that allows for cigar enjoyment without any odor.
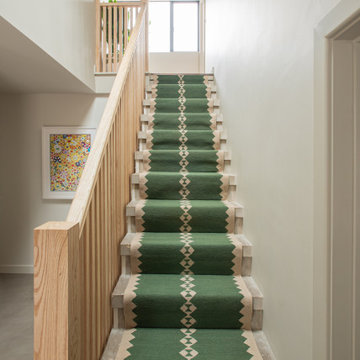
A bespoke stair balustrade design at this Loughton family home. Vertical timber batons create a contemporary, eye-catching alternative to traditional bannisters.
The stairs are concrete with a striking green and beige runner by Sophie Cooney.
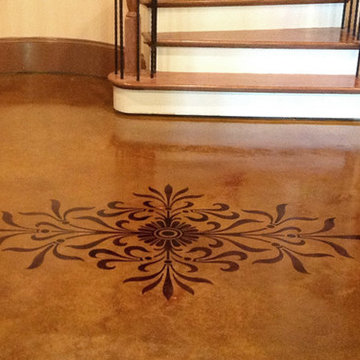
A variety of custom decorative effects can be applied to interior concrete floors using multiple stains, techniques, and stencils.
Immagine di una scala american style con pedata in cemento
Immagine di una scala american style con pedata in cemento
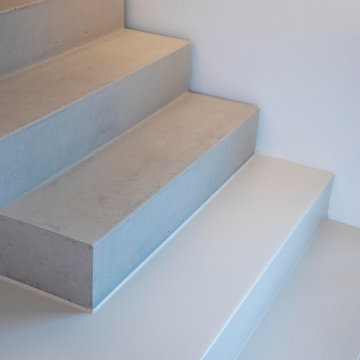
Foto: Michael Voit, Nußdorf
Immagine di una scala a rampa dritta design con pedata in cemento, alzata in cemento e parapetto in metallo
Immagine di una scala a rampa dritta design con pedata in cemento, alzata in cemento e parapetto in metallo
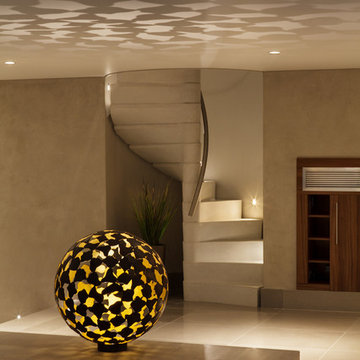
LED lighting on a spiral staircase. The David Harber sculpture is lit from the base
Photography: Charlotte Gale
Immagine di una piccola scala a chiocciola minimalista con pedata in cemento
Immagine di una piccola scala a chiocciola minimalista con pedata in cemento
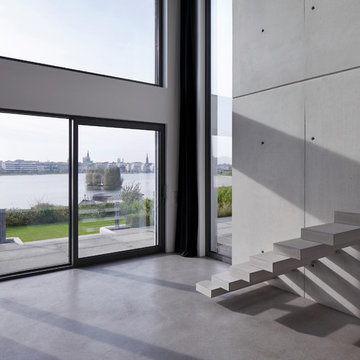
HANS JÜRGEN LANDES FOTOGRAFIE
Esempio di un'ampia scala a rampa dritta moderna con pedata in cemento e nessuna alzata
Esempio di un'ampia scala a rampa dritta moderna con pedata in cemento e nessuna alzata
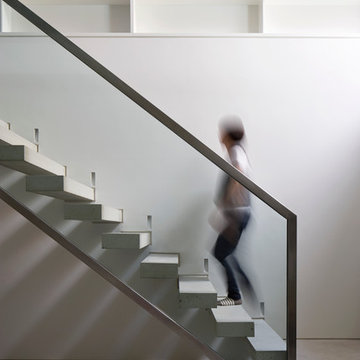
Cantilevering concrete tread staircase with structural glass balustrade, stainless steel handrail and glass floor above.
Photography: James Brittain
Esempio di una scala a rampa dritta contemporanea di medie dimensioni con pedata in cemento e nessuna alzata
Esempio di una scala a rampa dritta contemporanea di medie dimensioni con pedata in cemento e nessuna alzata
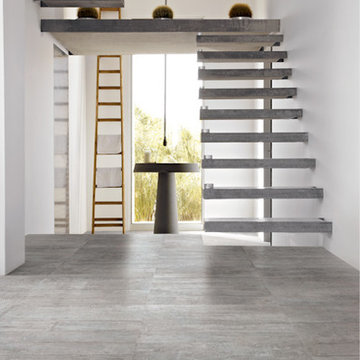
Modern and contemporary, urban architecture is the inspiration point for Utah, our new through body porcelain. Create a downtown loft space with the neutral shades and subtle textures of wood and cement.
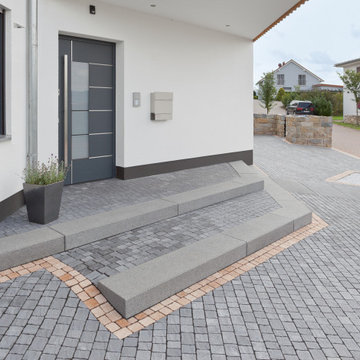
Zur Eingangstür dieses modernen Hauses gelangt man über zwei groß angelegte Treppenstufen. Die großen grau gepflasterten Flächen sind eingefasst von hellen mediterranen Pflastersteinen.
Eck- und Blockstufen rinnit Basalt.
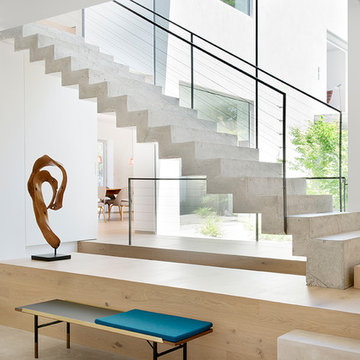
Interiorismo: BATAVIA (batavia.es); Fotografias Carlos Muntadas Prim.
Foto di una scala a rampa dritta contemporanea con pedata in cemento, alzata in cemento e parapetto in cavi
Foto di una scala a rampa dritta contemporanea con pedata in cemento, alzata in cemento e parapetto in cavi
2.137 Foto di scale con pedata in cemento
8
