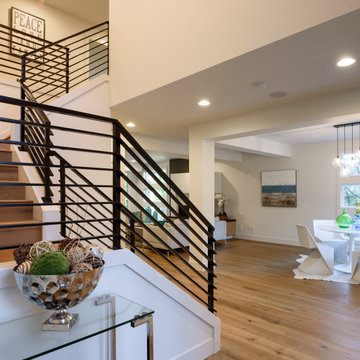21.616 Foto di scale con parapetto in metallo
Filtra anche per:
Budget
Ordina per:Popolari oggi
81 - 100 di 21.616 foto
1 di 2

The Ross Peak Steel Stringer Stair and Railing is full of functionality and flair. Steel stringers paired with waterfall style white oak treads, with a continuous grain pattern for a seamless design. A shadow reveal lined with LED lighting follows the stairs up, illuminating the Blue Burned Fir wall. The railing is made of stainless steel posts and continuous stainless steel rod balusters. The hand railing is covered in a high quality leather and hand stitched, tying the contrasting industrial steel with the softness of the wood for a finished look. Below the stairs is the Illuminated Stair Wine Closet, that’s extenuated by stair design and carries the lighting into the space.

Modern steel, wood and glass stair. The wood is rift cut white oak with black painted steel stringers, handrails and sructure. The guard rails use tempered clear glass with polished chrome glass clips. The treads are open underneath for a floating effect. The stair light is custom LED with over 50 individual pendants hanging down.

Updated staircase with new railing and new carpet.
Immagine di una grande scala a rampa dritta tradizionale con pedata in moquette, alzata in moquette e parapetto in metallo
Immagine di una grande scala a rampa dritta tradizionale con pedata in moquette, alzata in moquette e parapetto in metallo
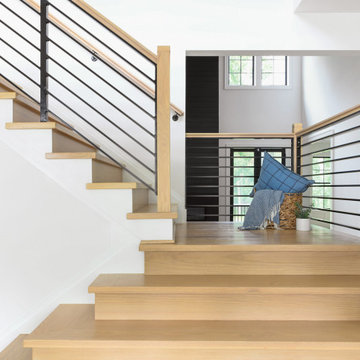
This modern farmhouse showcases our studio’s signature style of uniting California-cool style with Midwestern traditional. Double islands in the kitchen offer loads of counter space and can function as dining and workstations. The black-and-white palette lends a modern vibe to the setup. A sleek bar adjacent to the kitchen flaunts open shelves and wooden cabinetry that allows for stylish entertaining. While warmer hues are used in the living areas and kitchen, the bathrooms are a picture of tranquility with colorful cabinetry and a calming ambiance created with elegant fixtures and decor.
---
Project designed by Pasadena interior design studio Amy Peltier Interior Design & Home. They serve Pasadena, Bradbury, South Pasadena, San Marino, La Canada Flintridge, Altadena, Monrovia, Sierra Madre, Los Angeles, as well as surrounding areas.
---
For more about Amy Peltier Interior Design & Home, click here: https://peltierinteriors.com/
To learn more about this project, click here:
https://peltierinteriors.com/portfolio/modern-elegant-farmhouse-interior-design-vienna/
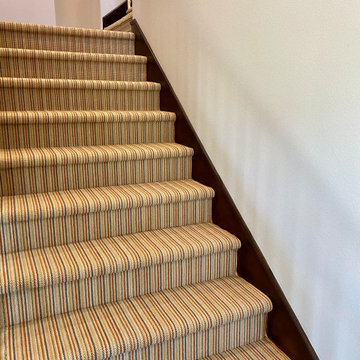
Missoni Arianna New Zealand wool carpet installed for a client in Newport Beach.
Esempio di una scala a rampa dritta tradizionale di medie dimensioni con pedata in moquette, alzata in moquette e parapetto in metallo
Esempio di una scala a rampa dritta tradizionale di medie dimensioni con pedata in moquette, alzata in moquette e parapetto in metallo
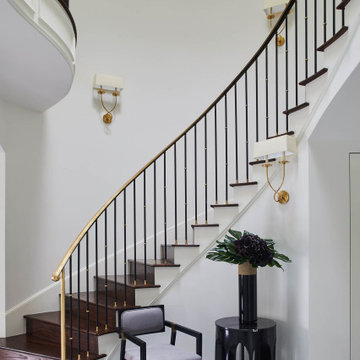
Ispirazione per una scala curva classica con pedata in legno, alzata in legno e parapetto in metallo
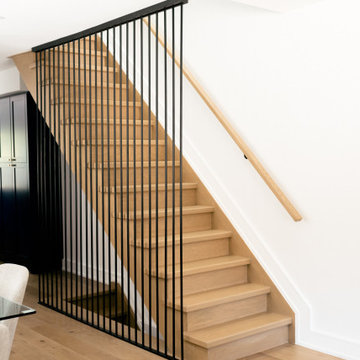
Foto di una scala a rampa dritta design con pedata in legno, alzata in legno e parapetto in metallo
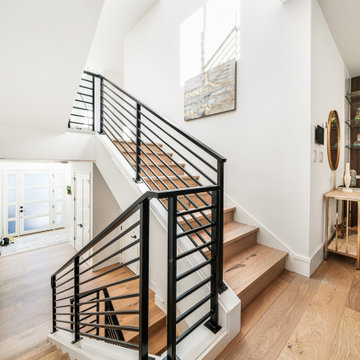
Idee per una scala a "U" design con pedata in legno, alzata in legno e parapetto in metallo
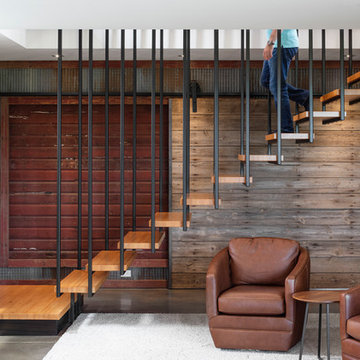
Ispirazione per una grande scala a rampa dritta design con parapetto in metallo, pedata in legno e nessuna alzata
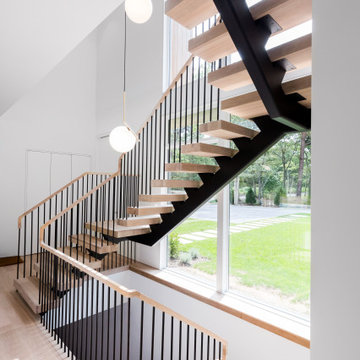
Floating staircase with steel mono-stringer and white oak treads as seen from below. The wood top rail seamlessly flows up the multi level staircase.
Stairs and railings by Keuka Studios
Photography by Dave Noonan
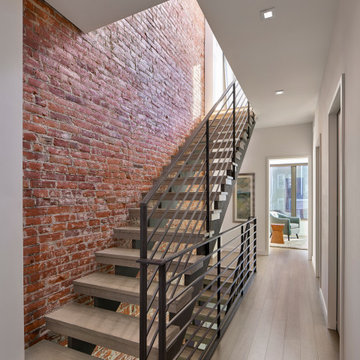
The staircase maximizes light flow from all three levels of the home. Custom metal staircase by Bill Curran Design.
Esempio di una scala moderna con pedata in legno, alzata in metallo e parapetto in metallo
Esempio di una scala moderna con pedata in legno, alzata in metallo e parapetto in metallo
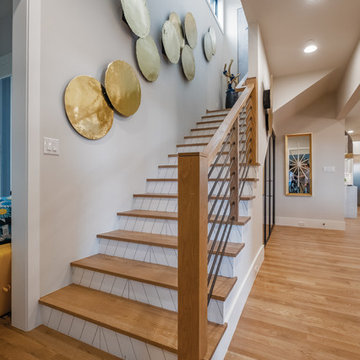
Ispirazione per una grande scala a "L" design con pedata in legno, alzata in legno verniciato e parapetto in metallo
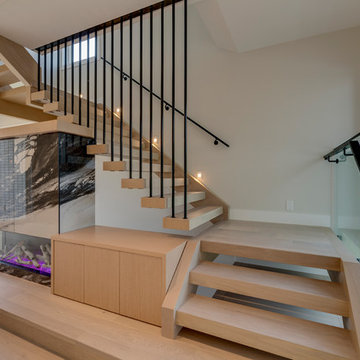
Floating solid oak treads with custom welded rod iron staircase.
Ispirazione per un'ampia scala a rampa dritta design con pedata in legno, nessuna alzata e parapetto in metallo
Ispirazione per un'ampia scala a rampa dritta design con pedata in legno, nessuna alzata e parapetto in metallo
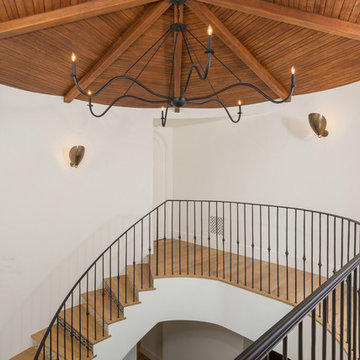
Immagine di una scala mediterranea con pedata in legno, alzata piastrellata e parapetto in metallo
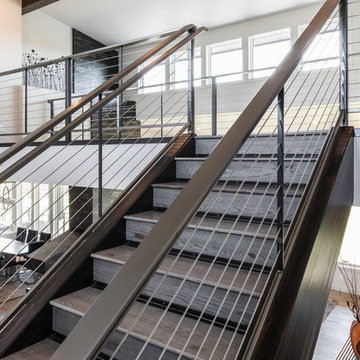
The staircase leads to a bridge overlooking the entry and living room and leads to another office and flexible room and full bathroom. The flexible room is being used as a home theater space.

Idee per una scala a "L" minimalista di medie dimensioni con pedata in legno, alzata in legno e parapetto in metallo

Ispirazione per una scala sospesa moderna con pedata in legno, nessuna alzata e parapetto in metallo
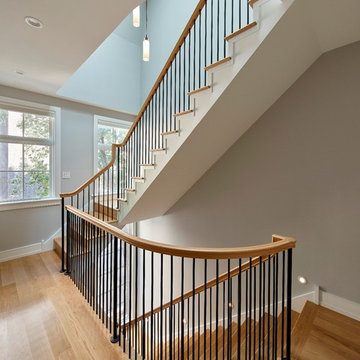
Jeffrey Totaro
Immagine di una scala a "L" design con pedata in legno, alzata in legno e parapetto in metallo
Immagine di una scala a "L" design con pedata in legno, alzata in legno e parapetto in metallo
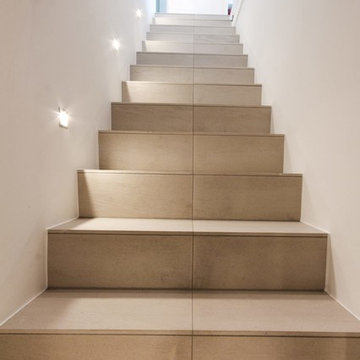
In diesem attraktiven und eleganten Haus wird mit hochwertigen Leuchten gearbeitet. Die Auswahl ist ganz bewusst auf das Interieur abgestimmt. Eine klare Linie zieht sich durch alle Räume. Besonders ins Auge fällt die diffuse Beleuchtung der Vorhänge, welche die Räume angenehm strahlen lässt. Mit diesen Lichtlösungen werden die Räume noch klarer und schöner.
21.616 Foto di scale con parapetto in metallo
5
