3.856 Foto di scale bianche con parapetto in metallo
Filtra anche per:
Budget
Ordina per:Popolari oggi
1 - 20 di 3.856 foto

Idee per una piccola scala a rampa dritta moderna con nessuna alzata, parapetto in metallo e pedata in legno verniciato
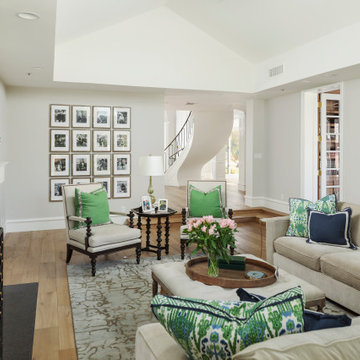
Esempio di un'ampia scala curva con pedata in legno, alzata in legno e parapetto in metallo

Immagine di una scala a rampa dritta chic di medie dimensioni con pedata in moquette, parapetto in metallo e pareti in perlinato

Fine Iron were commissioned in 2017 by Arlen Properties to craft this impressive stair balustrade which is fixed to a a cut string staircase with natural stone treads and risers.
The design is a modern take on an Art Deco style making for a grand statement with an 'old Hollywood glamour' feel.
The balustrading was cleaned, shotblasted and etch primed prior to being finished in a black paint - contrasting with the clean white walls, stone treads and light marble flooring whilst the brass frogs back handrail was finished with a hand applied antique patina.
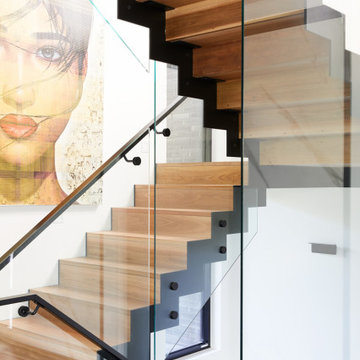
Balaclava Road is constructed with rich Spotted Gum timbers, playing off against black mild steel zig-zag stringers and handrail. This combination, together with floor to ceiling glass balustrade which runs down 4 flights, is a testament to the design and construction of this beautiful project.
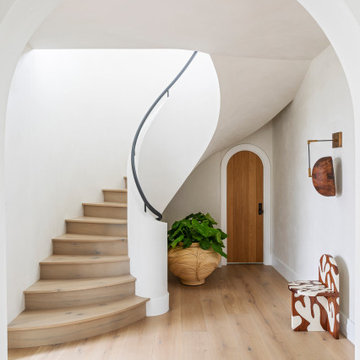
Immagine di un'ampia scala curva stile marino con pedata in legno, alzata in legno e parapetto in metallo
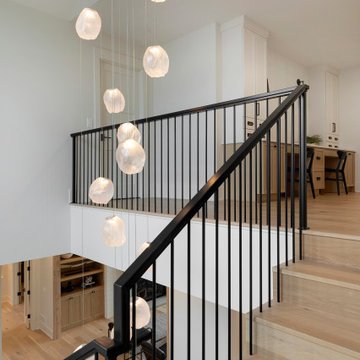
Modern staircase with Tuckborough Urban Farmhouse's modern stairs with a 20-foot cascading light fixture!
Immagine di una grande scala classica con alzata in legno e parapetto in metallo
Immagine di una grande scala classica con alzata in legno e parapetto in metallo

Foto di una grande scala stile marino con pedata in legno, alzata in legno verniciato, parapetto in metallo e pareti in perlinato
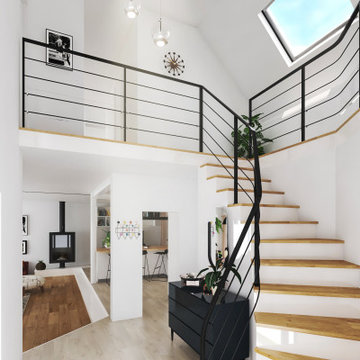
Immagine di una piccola scala curva design con pedata in legno, alzata in cemento e parapetto in metallo

Idee per una grande scala a "U" tradizionale con pedata in moquette, alzata in moquette, parapetto in metallo e boiserie
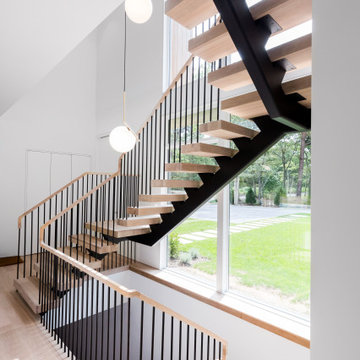
Floating staircase with steel mono-stringer and white oak treads as seen from below. The wood top rail seamlessly flows up the multi level staircase.
Stairs and railings by Keuka Studios
Photography by Dave Noonan
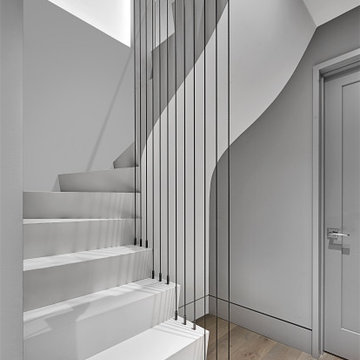
Tile Stair, Drywall Underside, Steel Cable Detail
Immagine di una piccola scala curva moderna con pedata piastrellata, alzata piastrellata e parapetto in metallo
Immagine di una piccola scala curva moderna con pedata piastrellata, alzata piastrellata e parapetto in metallo

This home is designed to be accessible for all three floors of the home via the residential elevator shown in the photo. The elevator runs through the core of the house, from the basement to rooftop deck. Alongside the elevator, the steel and walnut floating stair provides a feature in the space.
Design by: H2D Architecture + Design
www.h2darchitects.com
#kirklandarchitect
#kirklandcustomhome
#kirkland
#customhome
#greenhome
#sustainablehomedesign
#residentialelevator
#concreteflooring

Damien Delburg
Immagine di una scala a "L" minimal con pedata in legno, nessuna alzata e parapetto in metallo
Immagine di una scala a "L" minimal con pedata in legno, nessuna alzata e parapetto in metallo
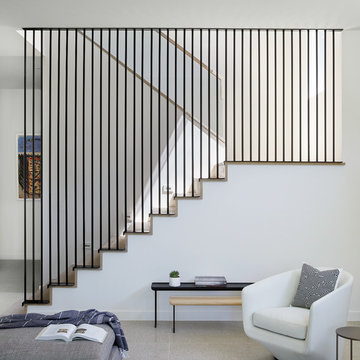
Dror Baldinger
Foto di una scala a "U" contemporanea con pedata in legno, alzata in legno e parapetto in metallo
Foto di una scala a "U" contemporanea con pedata in legno, alzata in legno e parapetto in metallo
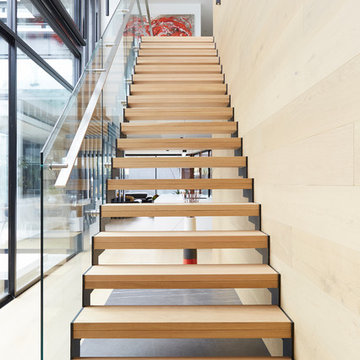
Peter Tarasiuk
Immagine di una scala a rampa dritta minimal di medie dimensioni con pedata in legno, nessuna alzata e parapetto in metallo
Immagine di una scala a rampa dritta minimal di medie dimensioni con pedata in legno, nessuna alzata e parapetto in metallo
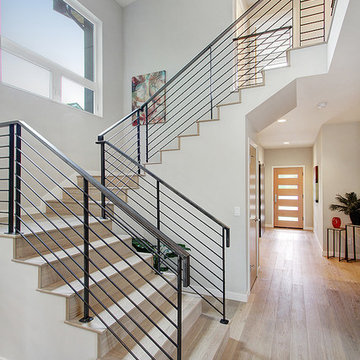
Ispirazione per una scala a "U" minimal con pedata in legno, alzata in legno e parapetto in metallo

A sculptural walnut staircase anchors the living area on the opposite end, while a board-formed concrete wall with integrated American-walnut casework and paneling ties the composition together. (Photography by Matthew Millman)
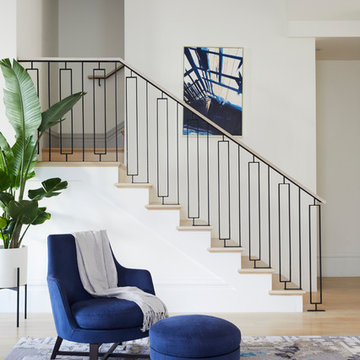
Nicole Franzen
Ispirazione per una scala classica con pedata in legno, alzata in legno e parapetto in metallo
Ispirazione per una scala classica con pedata in legno, alzata in legno e parapetto in metallo
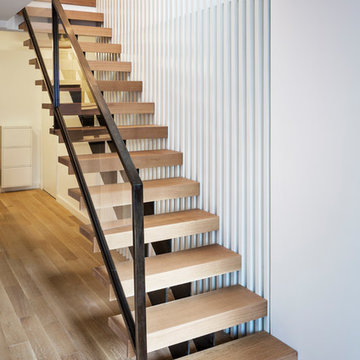
Located in the Midtown East neighborhood of Turtle Bay, this project involved combining two separate units to create a duplex three bedroom apartment.
The upper unit required a gut renovation to provide a new Master Bedroom suite, including the replacement of an existing Kitchen with a Master Bathroom, remodeling a second bathroom, and adding new closets and cabinetry throughout. An opening was made in the steel floor structure between the units to install a new stair. The lower unit had been renovated recently and only needed work in the Living/Dining area to accommodate the new staircase.
Given the long and narrow proportion of the apartment footprint, it was important that the stair be spatially efficient while creating a focal element to unify the apartment. The stair structure takes the concept of a spine beam and splits it into two thin steel plates, which support horizontal plates recessed into the underside of the treads. The wall adjacent to the stair was clad with vertical wood slats to physically connect the two levels and define a double height space.
Whitewashed oak flooring runs through both floors, with solid white oak for the stair treads and window countertops. The blackened steel stair structure contrasts with white satin lacquer finishes to the slat wall and built-in cabinetry. On the upper floor, full height electrolytic glass panels bring natural light into the stair hall from the Master Bedroom, while providing privacy when needed.
archphoto.com
3.856 Foto di scale bianche con parapetto in metallo
1