1.404 Foto di scale con pedata in metallo e parapetto in metallo
Filtra anche per:
Budget
Ordina per:Popolari oggi
1 - 20 di 1.404 foto
1 di 3
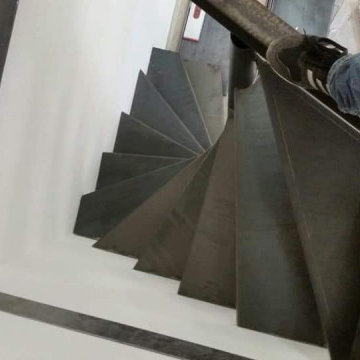
Lo spazio estremamente angusto è diventato un'opportunità per installare un'innovativa scala a chiocciola il cui asse centrale sghembo consente di utilizzare pochissimi metri quadrati e, allo stesso tempo, avere spazio a sufficienza per l'appoggio del piede.

Foto di una piccola scala sospesa contemporanea con pedata in metallo, alzata in metallo e parapetto in metallo
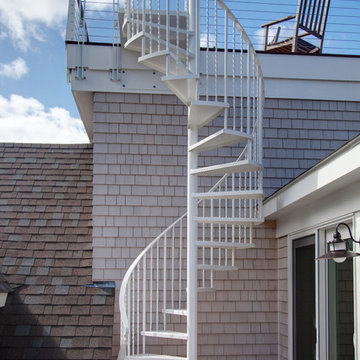
Immagine di una scala a chiocciola stile marinaro di medie dimensioni con pedata in metallo, nessuna alzata e parapetto in metallo
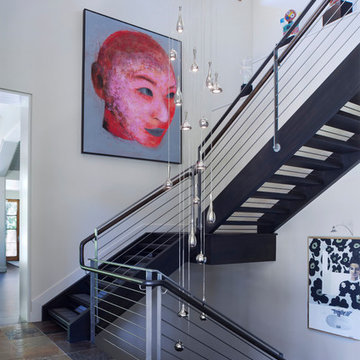
updated stair treads, a custom chandelier and art from the client's collection
Idee per una grande scala a "U" minimal con pedata in metallo, nessuna alzata e parapetto in metallo
Idee per una grande scala a "U" minimal con pedata in metallo, nessuna alzata e parapetto in metallo
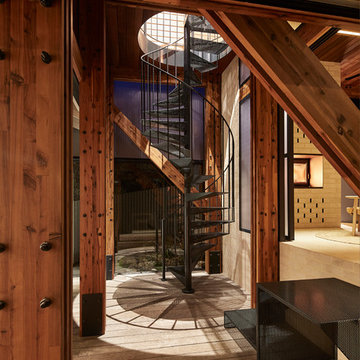
Dorman House, Austin Maynard Architects
Photo: Peter Bennetts
Idee per una scala a chiocciola industriale con pedata in metallo, nessuna alzata e parapetto in metallo
Idee per una scala a chiocciola industriale con pedata in metallo, nessuna alzata e parapetto in metallo
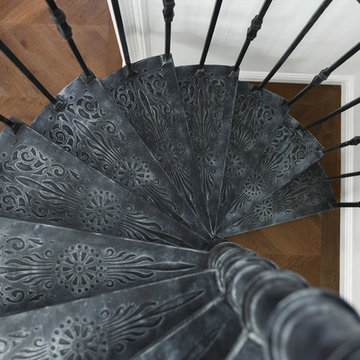
design: J. Bundakova
photo: I. Sorokin
Idee per una piccola scala a chiocciola chic con pedata in metallo e parapetto in metallo
Idee per una piccola scala a chiocciola chic con pedata in metallo e parapetto in metallo
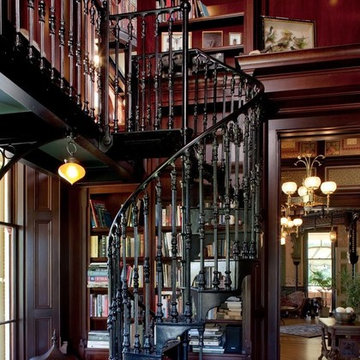
Foto di una scala a chiocciola vittoriana con pedata in metallo, alzata in metallo e parapetto in metallo

we build any size needed
Esempio di una grande scala tradizionale con pedata in metallo, alzata in metallo, parapetto in metallo e pareti in legno
Esempio di una grande scala tradizionale con pedata in metallo, alzata in metallo, parapetto in metallo e pareti in legno
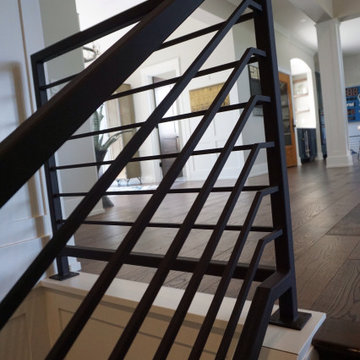
We specialize in stairways, railings, driveway gates, and fencing, and can fabricate any design or style based on a client’s request—regardless of size or complexity.

螺旋階段は、出来るだけ細く薄いを使い、圧迫感がないように出来ています。
Ispirazione per una scala a chiocciola minimalista con pedata in metallo, nessuna alzata e parapetto in metallo
Ispirazione per una scala a chiocciola minimalista con pedata in metallo, nessuna alzata e parapetto in metallo
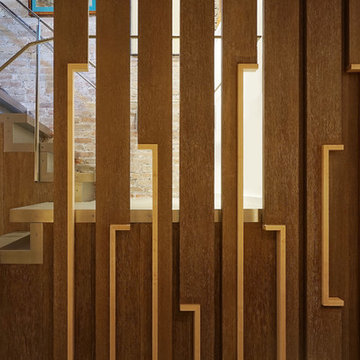
Detail of the Screen Wall Partition designed using solid wood against the stair which featured stainless steel metal treads and rail.
All images © Thomas Allen
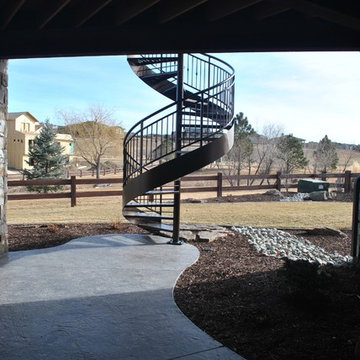
This exterior spiral staircase was fabricated in 1 piece. It has a double top rail, decorative pickets, 4" outer diameter center pole fastened to a concrete caisson. The finish is a copper vein exterior powder coat to be able to withstand the unpredictable Colorado weather.
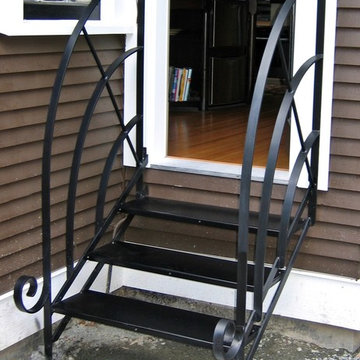
Immagine di una piccola scala a rampa dritta moderna con pedata in metallo, nessuna alzata e parapetto in metallo
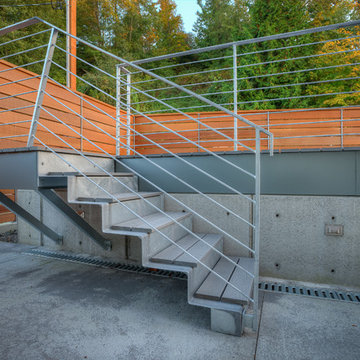
Stair to sun deck. Photography by Lucas Henning.
Ispirazione per una piccola scala a rampa dritta minimalista con pedata in metallo, alzata in metallo e parapetto in metallo
Ispirazione per una piccola scala a rampa dritta minimalista con pedata in metallo, alzata in metallo e parapetto in metallo
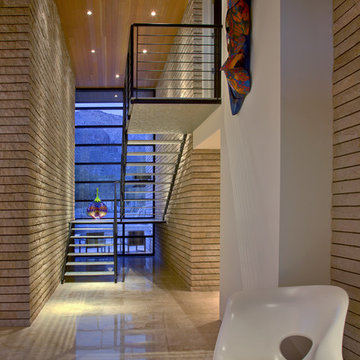
Our client initially asked us to assist with selecting materials and designing a guest bath for their new Tucson home. Our scope of work progressively expanded into interior architecture and detailing, including the kitchen, baths, fireplaces, stair, custom millwork, doors, guardrails, and lighting for the residence – essentially everything except the furniture. The home is loosely defined by a series of thick, parallel walls supporting planar roof elements floating above the desert floor. Our approach was to not only reinforce the general intentions of the architecture but to more clearly articulate its meaning. We began by adopting a limited palette of desert neutrals, providing continuity to the uniquely differentiated spaces. Much of the detailing shares a common vocabulary, while numerous objects (such as the elements of the master bath – each operating on their own terms) coalesce comfortably in the rich compositional language.
Photo Credit: William Lesch
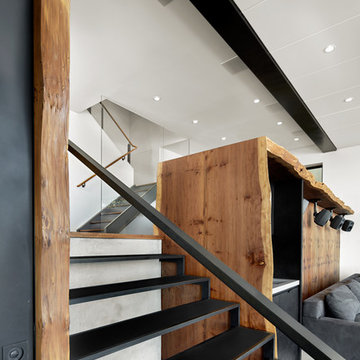
Foto di una scala a rampa dritta minimalista di medie dimensioni con pedata in metallo, nessuna alzata e parapetto in metallo
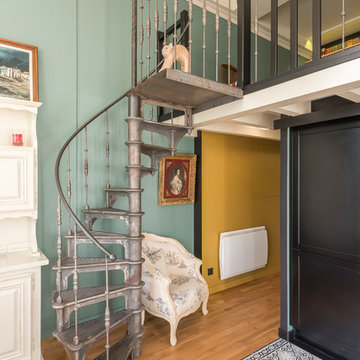
Foto di una scala a chiocciola boho chic con pedata in metallo, nessuna alzata e parapetto in metallo
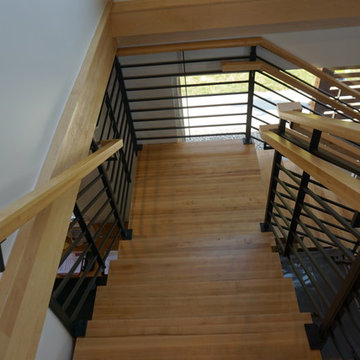
Suburban Steel Supply Co.
Immagine di una scala a "L" industriale di medie dimensioni con pedata in metallo, alzata in legno e parapetto in metallo
Immagine di una scala a "L" industriale di medie dimensioni con pedata in metallo, alzata in legno e parapetto in metallo
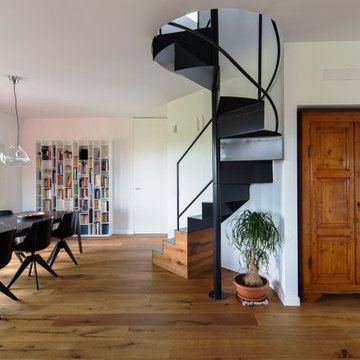
Esempio di una scala a chiocciola minimal di medie dimensioni con pedata in metallo, alzata in metallo e parapetto in metallo

La nueva tipología de hogar se basa en las construcciones tradicionales de la zona, pero con un toque contemporáneo. Una caja blanca apoyada sobre otra de piedra que, a su vez, se abre para dejar aparecer el vidrio, permite dialogar perfectamente la sensación de protección y refugio necesarios con las vistas y la luz del maravilloso paisaje que la rodea.
La casa se encuentra situada en la vertiente sur del macizo de Peña Cabarga en el pueblo de Pámanes. El edificio está orientado hacia el sur, permitiendo disfrutar de las impresionantes vistas hacia el valle y se distribuye en dos niveles: sala de estar, espacios de uso diurno y dormitorios en la planta baja y estudio y dormitorio principal en planta alta.
1.404 Foto di scale con pedata in metallo e parapetto in metallo
1