23.649 Foto di scale con parapetto in metallo e parapetto in cavi
Filtra anche per:
Budget
Ordina per:Popolari oggi
1 - 20 di 23.649 foto
1 di 3

Ingresso e scala. La scala esistente è stata rivestita in marmo nero marquinia, alla base il mobile del soggiorno abbraccia la scala e arriva a completarsi nel mobile del'ingresso. Pareti verdi e pavimento ingresso in marmo verde alpi.
Nel sotto scala è stata ricavato un armadio guardaroba per l'ingresso.

Immagine di una scala a rampa dritta moderna di medie dimensioni con pedata in legno, alzata in legno verniciato e parapetto in cavi
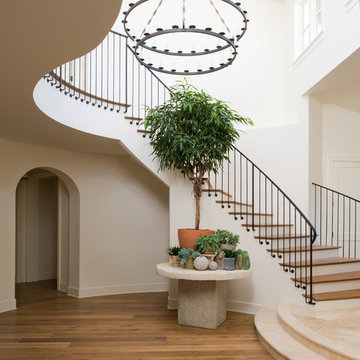
Photography: Geoff Captain Studios
Esempio di una scala mediterranea con pedata in legno, alzata in legno verniciato e parapetto in metallo
Esempio di una scala mediterranea con pedata in legno, alzata in legno verniciato e parapetto in metallo

Take a home that has seen many lives and give it yet another one! This entry foyer got opened up to the kitchen and now gives the home a flow it had never seen.

Gut renovation of 1880's townhouse. New vertical circulation and dramatic rooftop skylight bring light deep in to the middle of the house. A new stair to roof and roof deck complete the light-filled vertical volume. Programmatically, the house was flipped: private spaces and bedrooms are on lower floors, and the open plan Living Room, Dining Room, and Kitchen is located on the 3rd floor to take advantage of the high ceiling and beautiful views. A new oversized front window on 3rd floor provides stunning views across New York Harbor to Lower Manhattan.
The renovation also included many sustainable and resilient features, such as the mechanical systems were moved to the roof, radiant floor heating, triple glazed windows, reclaimed timber framing, and lots of daylighting.
All photos: Lesley Unruh http://www.unruhphoto.com/
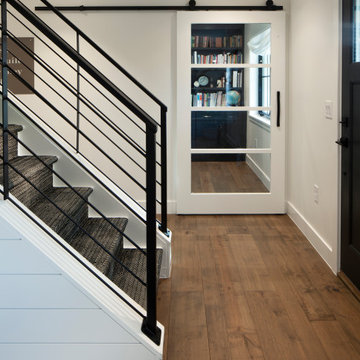
Esempio di una scala a rampa dritta country con pedata in moquette, alzata in legno, parapetto in metallo e pareti in perlinato
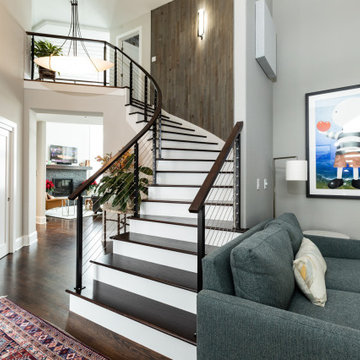
Esempio di una scala curva design con pedata in legno, alzata in legno verniciato e parapetto in cavi
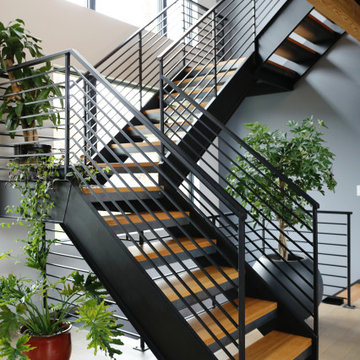
Foto di una scala sospesa contemporanea di medie dimensioni con pedata in legno e parapetto in metallo

Foto di una scala sospesa contemporanea di medie dimensioni con pedata in legno, nessuna alzata e parapetto in cavi
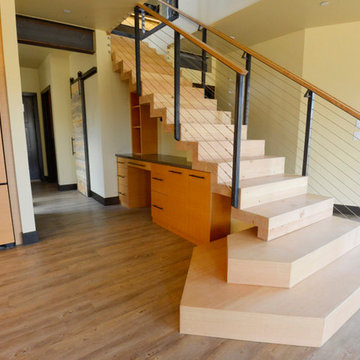
Luxury Vinyl Plank Flooring paired wit a Modern Stair Rail System, Under stair desk, Karnadean Flooring
Idee per una grande scala a rampa dritta minimalista con pedata in legno, alzata in legno e parapetto in cavi
Idee per una grande scala a rampa dritta minimalista con pedata in legno, alzata in legno e parapetto in cavi
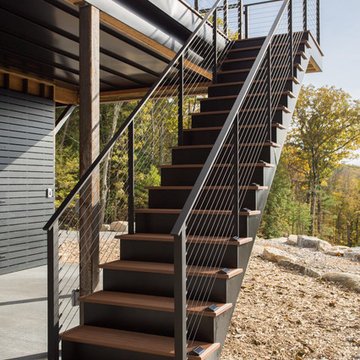
Exterior deck railing with black cable and fittings.
Railing by Keuka Studios www.keuka-studios.com
photography by Dave Noonan
Esempio di una grande scala a rampa dritta rustica con pedata in legno, alzata in legno e parapetto in cavi
Esempio di una grande scala a rampa dritta rustica con pedata in legno, alzata in legno e parapetto in cavi
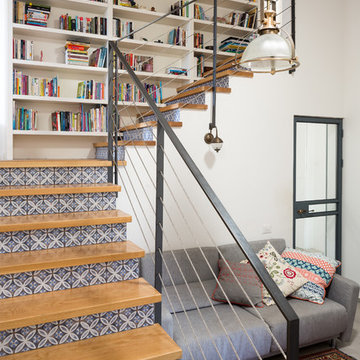
Immagine di una scala a "L" industriale con pedata in legno, alzata piastrellata e parapetto in cavi

Immagine di una scala a "U" minimalista di medie dimensioni con pedata in legno, parapetto in cavi e alzata in legno
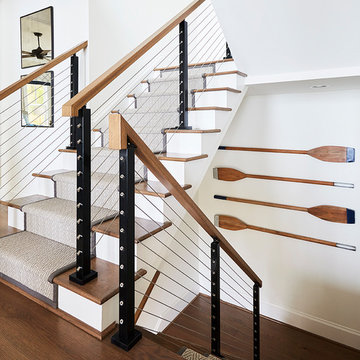
©Sean Costello Photography
Ispirazione per una scala a "U" stile marinaro con parapetto in cavi, pedata in legno e alzata in legno verniciato
Ispirazione per una scala a "U" stile marinaro con parapetto in cavi, pedata in legno e alzata in legno verniciato

Stair | Custom home Studio of LS3P ASSOCIATES LTD. | Photo by Inspiro8 Studio.
Foto di una grande scala a rampa dritta stile rurale con pedata in legno, nessuna alzata e parapetto in cavi
Foto di una grande scala a rampa dritta stile rurale con pedata in legno, nessuna alzata e parapetto in cavi

Mountain Peek is a custom residence located within the Yellowstone Club in Big Sky, Montana. The layout of the home was heavily influenced by the site. Instead of building up vertically the floor plan reaches out horizontally with slight elevations between different spaces. This allowed for beautiful views from every space and also gave us the ability to play with roof heights for each individual space. Natural stone and rustic wood are accented by steal beams and metal work throughout the home.
(photos by Whitney Kamman)
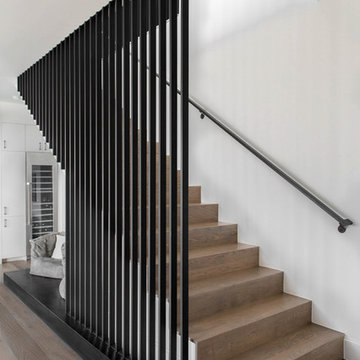
Immagine di una scala a rampa dritta minimal con pedata in legno, alzata in legno e parapetto in metallo

Esempio di una grande scala a "L" mediterranea con pedata in legno, parapetto in metallo e alzata in legno verniciato
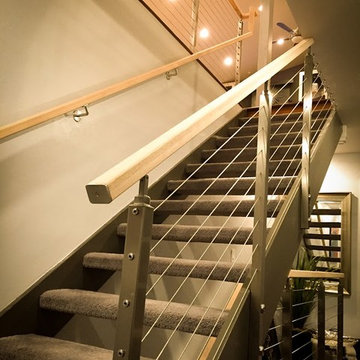
Foto di una grande scala a rampa dritta moderna con pedata in moquette, nessuna alzata e parapetto in cavi

MP.
Immagine di una scala a "U" industriale di medie dimensioni con pedata in legno, alzata in legno e parapetto in cavi
Immagine di una scala a "U" industriale di medie dimensioni con pedata in legno, alzata in legno e parapetto in cavi
23.649 Foto di scale con parapetto in metallo e parapetto in cavi
1