21.610 Foto di scale con parapetto in metallo
Filtra anche per:
Budget
Ordina per:Popolari oggi
141 - 160 di 21.610 foto
1 di 2
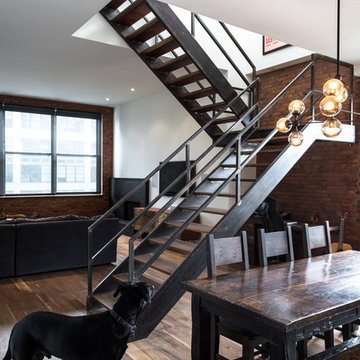
Photo by Alan Tansey
This East Village penthouse was designed for nocturnal entertaining. Reclaimed wood lines the walls and counters of the kitchen and dark tones accent the different spaces of the apartment. Brick walls were exposed and the stair was stripped to its raw steel finish. The guest bath shower is lined with textured slate while the floor is clad in striped Moroccan tile.
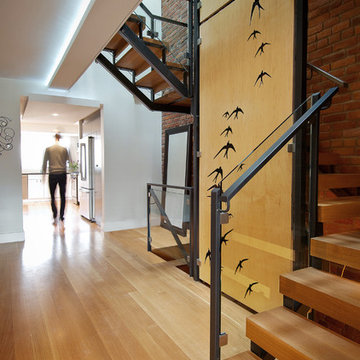
The laser-cut plywood swallow wall unites the home, traversing all 3 storeys. It is wrapped by a custom oak + steel staircase.
Esempio di una scala curva industriale di medie dimensioni con nessuna alzata, pedata in legno e parapetto in metallo
Esempio di una scala curva industriale di medie dimensioni con nessuna alzata, pedata in legno e parapetto in metallo
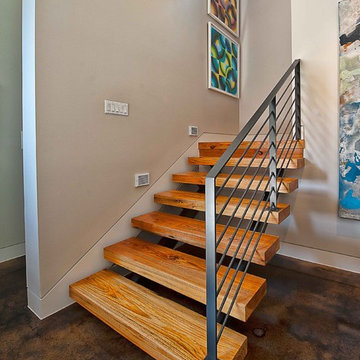
The driving impetus for this Tarrytown residence was centered around creating a green and sustainable home. The owner-Architect collaboration was unique for this project in that the client was also the builder with a keen desire to incorporate LEED-centric principles to the design process. The original home on the lot was deconstructed piece by piece, with 95% of the materials either reused or reclaimed. The home is designed around the existing trees with the challenge of expanding the views, yet creating privacy from the street. The plan pivots around a central open living core that opens to the more private south corner of the lot. The glazing is maximized but restrained to control heat gain. The residence incorporates numerous features like a 5,000-gallon rainwater collection system, shading features, energy-efficient systems, spray-foam insulation and a material palette that helped the project achieve a five-star rating with the Austin Energy Green Building program.
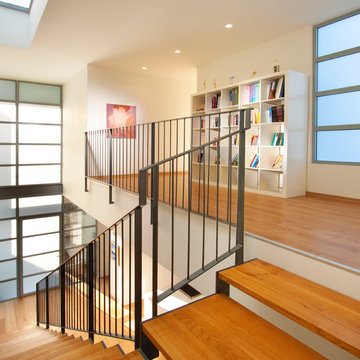
Project for austec Shamir building. architects :studio arcasa
Esempio di una scala contemporanea con pedata in legno, nessuna alzata e parapetto in metallo
Esempio di una scala contemporanea con pedata in legno, nessuna alzata e parapetto in metallo
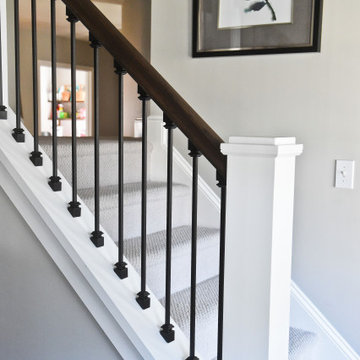
Updated staircase with new railing and new carpet.
Foto di una grande scala a rampa dritta classica con pedata in moquette, alzata in moquette e parapetto in metallo
Foto di una grande scala a rampa dritta classica con pedata in moquette, alzata in moquette e parapetto in metallo
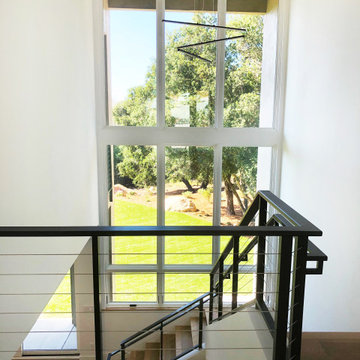
Modern hand-rails of black metal and cable for this dramatic staircase.
Ispirazione per una scala a "L" contemporanea con pedata in legno, alzata in legno e parapetto in metallo
Ispirazione per una scala a "L" contemporanea con pedata in legno, alzata in legno e parapetto in metallo
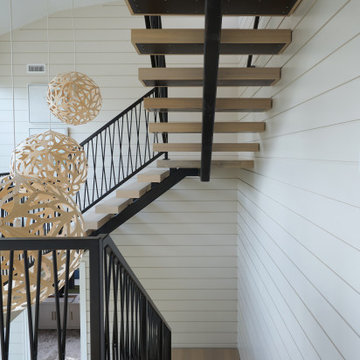
Immagine di una scala sospesa classica con pedata in legno, nessuna alzata e parapetto in metallo
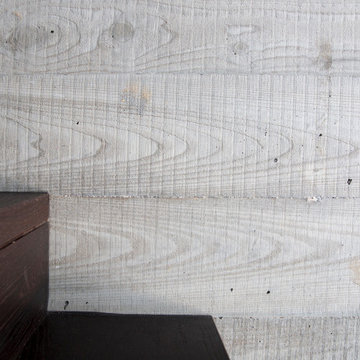
Open stair has simple wood treads and risers against a poured-in-place board-formed concrete wall.
Idee per una scala a "L" minimalista di medie dimensioni con pedata in legno, alzata in legno e parapetto in metallo
Idee per una scala a "L" minimalista di medie dimensioni con pedata in legno, alzata in legno e parapetto in metallo
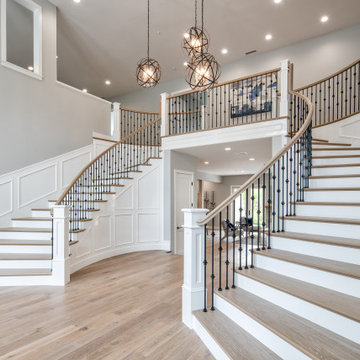
Idee per un'ampia scala curva mediterranea con pedata in legno, alzata in legno verniciato e parapetto in metallo
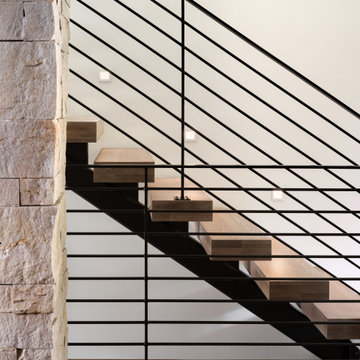
Esempio di una scala sospesa minimal con pedata in legno e parapetto in metallo
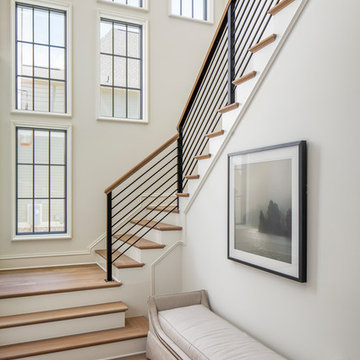
A home of this magnitude needed a staircase that is worthy of a castle and where all high school students would die to take their prom pictures. The design of this U-shaped staircase with the unique staggered windows allows so much natural light to flow into the home and creates visual interest without the need to add trim detailing or wallpaper. It's sleek and clean, like the whole home. Metal railings were used to further the modern, sleek vibes. These metals railing were locally fabricated.
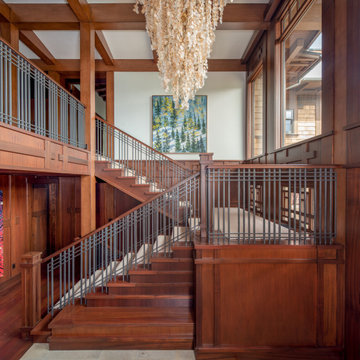
Immagine di una scala rustica con pedata in legno, alzata in legno e parapetto in metallo
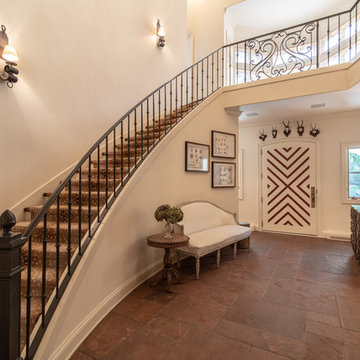
This large and grand curving staircase gives this entryway an elegant and wider look. While the decorative animal horns above the door and the mirror along the entryway, gives an adventurous feeling and visual appeal to this space. It is a feat of craftsmanship for this traditional Euro style home.
Built by
ULFBUILT - General contractor of custom homes in Vail and Beaver Creek. Contact us today to learn more.
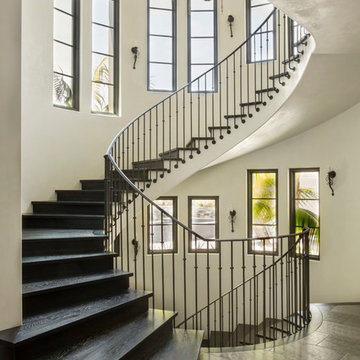
Idee per una scala mediterranea con pedata in legno, alzata in legno e parapetto in metallo
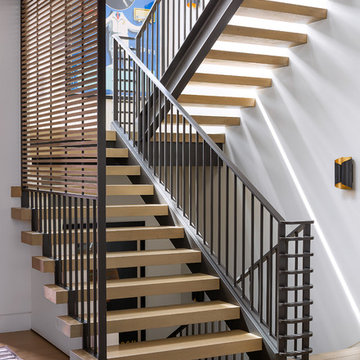
This light and airy staircase allows light to filter through all levels, and uses similar detailing found elsewhere in the residence to keep design continuity and unified design elegance.
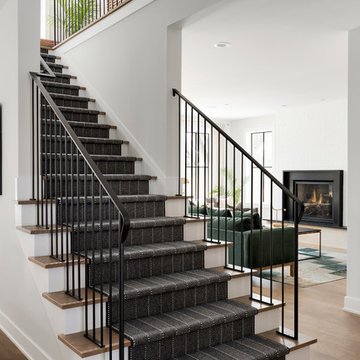
Ispirazione per una scala a rampa dritta country con pedata in moquette, alzata in moquette e parapetto in metallo

Idee per una scala a "U" design con pedata in legno, alzata in legno e parapetto in metallo
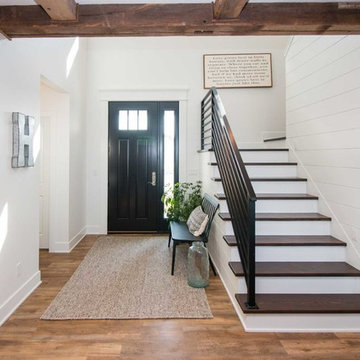
Immagine di una scala a "L" country di medie dimensioni con pedata in legno, alzata in legno verniciato e parapetto in metallo
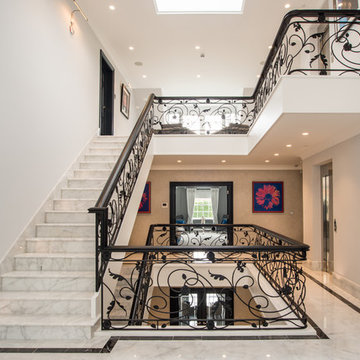
Star White Polished Marble tile flooring and bespoke staircase (30mm thick treads with full bullnose edges) with a bespoke Nero Marquina Marble border on the flooring.
Materials supplied by Natural Angle including Marble, Limestone, Granite, Sandstone, Wood Flooring and Block Paving.
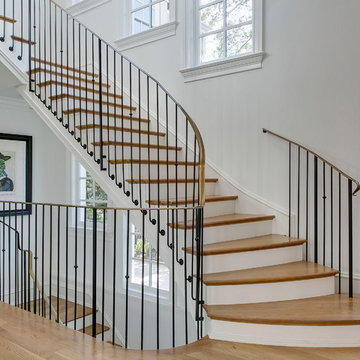
Esempio di una scala a "L" classica con pedata in legno, alzata in legno e parapetto in metallo
21.610 Foto di scale con parapetto in metallo
8