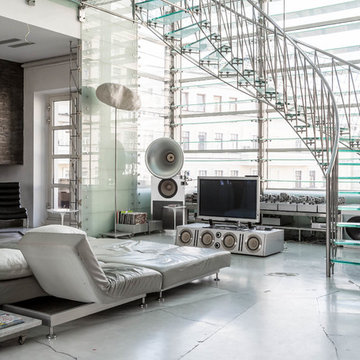21.585 Foto di scale con parapetto in metallo
Filtra anche per:
Budget
Ordina per:Popolari oggi
61 - 80 di 21.585 foto
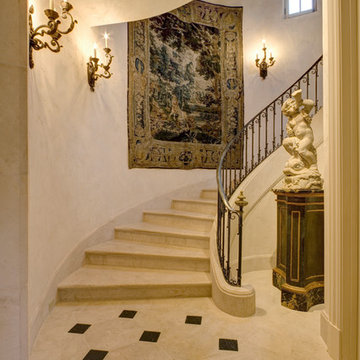
Photos by Frank Deras
Esempio di una scala curva classica con parapetto in metallo, pedata in marmo e alzata in marmo
Esempio di una scala curva classica con parapetto in metallo, pedata in marmo e alzata in marmo
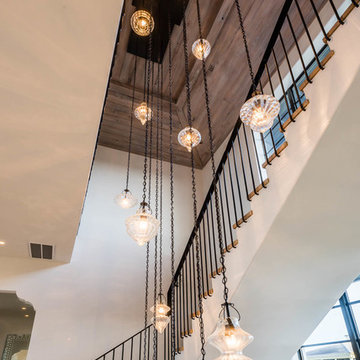
Esempio di una scala a "L" stile marinaro di medie dimensioni con pedata in legno, alzata in legno verniciato e parapetto in metallo

This family of 5 was quickly out-growing their 1,220sf ranch home on a beautiful corner lot. Rather than adding a 2nd floor, the decision was made to extend the existing ranch plan into the back yard, adding a new 2-car garage below the new space - for a new total of 2,520sf. With a previous addition of a 1-car garage and a small kitchen removed, a large addition was added for Master Bedroom Suite, a 4th bedroom, hall bath, and a completely remodeled living, dining and new Kitchen, open to large new Family Room. The new lower level includes the new Garage and Mudroom. The existing fireplace and chimney remain - with beautifully exposed brick. The homeowners love contemporary design, and finished the home with a gorgeous mix of color, pattern and materials.
The project was completed in 2011. Unfortunately, 2 years later, they suffered a massive house fire. The house was then rebuilt again, using the same plans and finishes as the original build, adding only a secondary laundry closet on the main level.
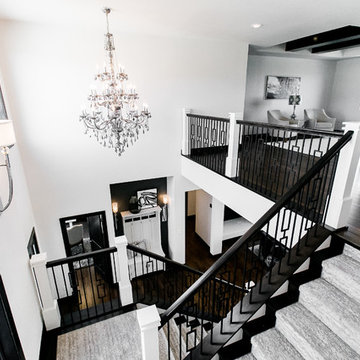
Foto di una scala a "U" classica di medie dimensioni con pedata in moquette, alzata in moquette e parapetto in metallo
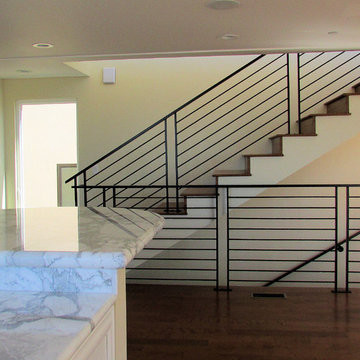
Immagine di una grande scala a rampa dritta contemporanea con pedata in legno, alzata in legno e parapetto in metallo
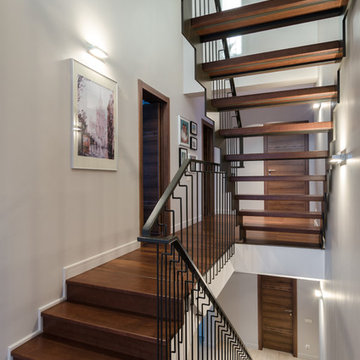
Esempio di una scala a "U" design con pedata in legno, nessuna alzata e parapetto in metallo
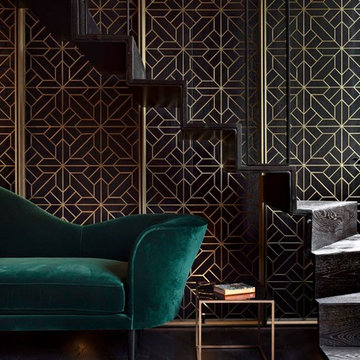
Michael Franke
Immagine di una scala a "L" contemporanea con parapetto in metallo, pedata in legno e alzata in legno
Immagine di una scala a "L" contemporanea con parapetto in metallo, pedata in legno e alzata in legno
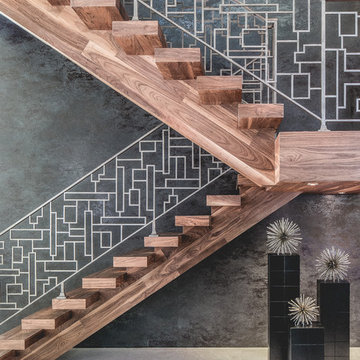
Ispirazione per una scala a "U" contemporanea con pedata in legno, nessuna alzata e parapetto in metallo
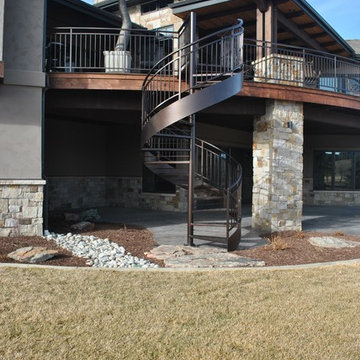
This exterior spiral staircase was fabricated in 1 piece. It has a double top rail, decorative pickets, 4" outer diameter center pole fastened to a concrete caisson. The finish is a copper vein exterior powder coat to be able to withstand the unpredictable Colorado weather.
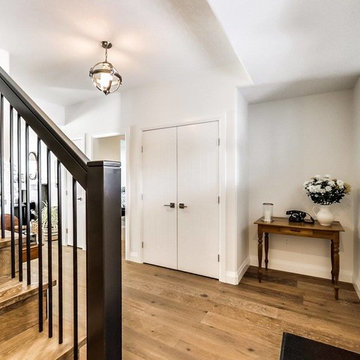
Home Builder Vleeming Construction
Esempio di una scala a rampa dritta american style di medie dimensioni con pedata in legno, alzata in legno e parapetto in metallo
Esempio di una scala a rampa dritta american style di medie dimensioni con pedata in legno, alzata in legno e parapetto in metallo

Dawn Smith Photography
Foto di un'ampia scala curva classica con pedata in moquette, alzata in moquette e parapetto in metallo
Foto di un'ampia scala curva classica con pedata in moquette, alzata in moquette e parapetto in metallo
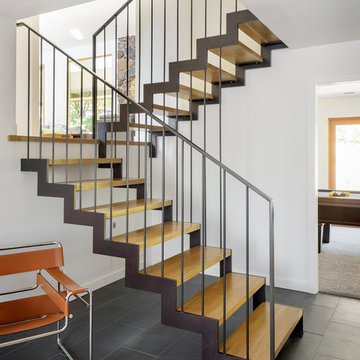
Photo Credits: Aaron Leitz
Immagine di una scala a "U" moderna di medie dimensioni con pedata in legno, alzata in metallo e parapetto in metallo
Immagine di una scala a "U" moderna di medie dimensioni con pedata in legno, alzata in metallo e parapetto in metallo
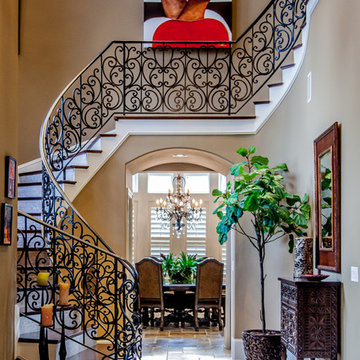
Built by:
J.A. Long, Inc
Design Builders
Esempio di una grande scala curva mediterranea con pedata in legno, parapetto in metallo e alzata piastrellata
Esempio di una grande scala curva mediterranea con pedata in legno, parapetto in metallo e alzata piastrellata
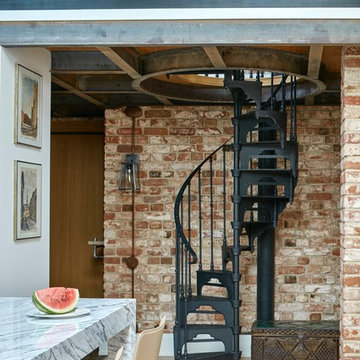
Сергей Ананьев
Immagine di una scala a chiocciola industriale con pedata in metallo, parapetto in metallo e nessuna alzata
Immagine di una scala a chiocciola industriale con pedata in metallo, parapetto in metallo e nessuna alzata
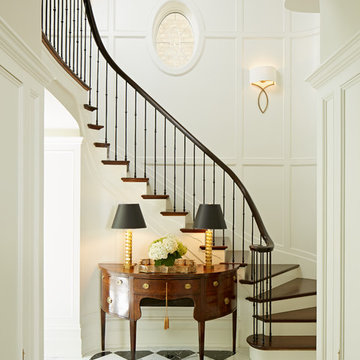
Esempio di una scala curva tradizionale con pedata in legno, alzata in legno verniciato e parapetto in metallo
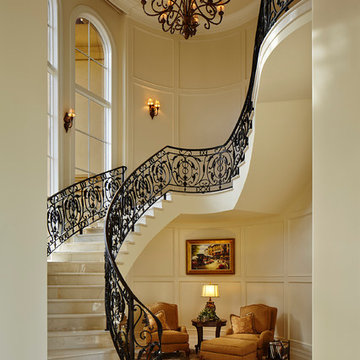
Brantley Photography
Ispirazione per una scala curva mediterranea con parapetto in metallo
Ispirazione per una scala curva mediterranea con parapetto in metallo
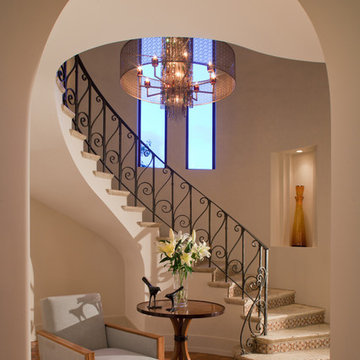
Bart Reines Construction
Photo by Robin Hill
Esempio di una scala mediterranea con parapetto in metallo e pedata in travertino
Esempio di una scala mediterranea con parapetto in metallo e pedata in travertino
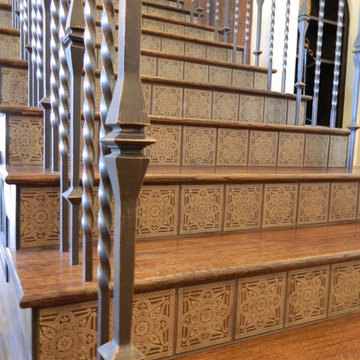
Thorsen Design
Handpainted tile available in a variety of colors. Please visit our website at www.french-brown.com to see more of our products.
Ispirazione per una scala a rampa dritta tradizionale con pedata in legno, alzata piastrellata e parapetto in metallo
Ispirazione per una scala a rampa dritta tradizionale con pedata in legno, alzata piastrellata e parapetto in metallo
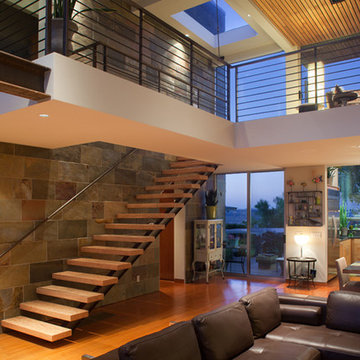
Interior at dusk. The simple forms and common materials such as stone and plaster provided for the client’s budget and allowed for a living environment that included natural light that flood the home with brightness while maintaining privacy.
Fitting into an established neighborhood was a main goal of the 3,000 square foot home that included a underground garage and work shop. On a very small lot, a design of simplified forms separate the mass of the home and visually compliment the neighborhood context. The simple forms and common materials provided for the client’s budget and allowed for a living environment that included natural light that flood the home with brightness while maintaining privacy. The materials and color palette were chosen to compliment the simple composition of forms and minimize maintenance. This home with simple forms and elegant design solutions are timeless. Dwight Patterson Architect, Houston, Texas
21.585 Foto di scale con parapetto in metallo
4
