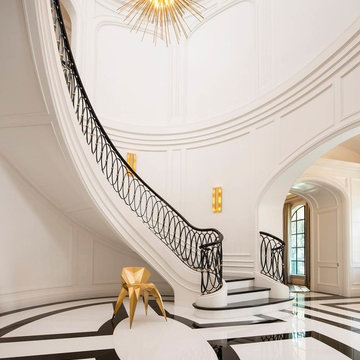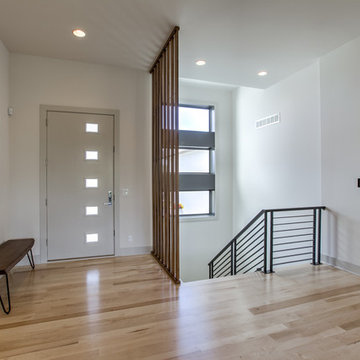21.601 Foto di scale con parapetto in metallo
Filtra anche per:
Budget
Ordina per:Popolari oggi
21 - 40 di 21.601 foto
1 di 2
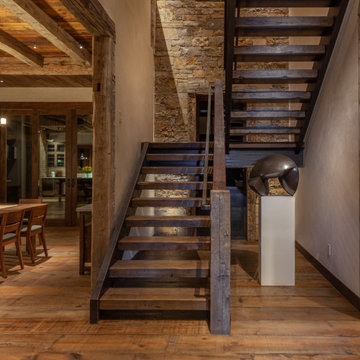
Esempio di una grande scala a "U" stile rurale con pedata in legno, nessuna alzata e parapetto in metallo
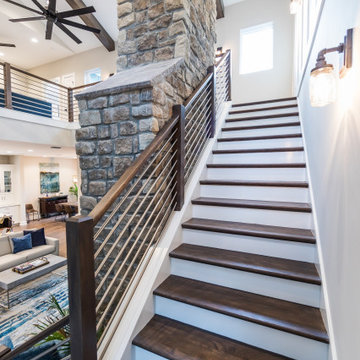
DreamDesign®25, Springmoor House, is a modern rustic farmhouse and courtyard-style home. A semi-detached guest suite (which can also be used as a studio, office, pool house or other function) with separate entrance is the front of the house adjacent to a gated entry. In the courtyard, a pool and spa create a private retreat. The main house is approximately 2500 SF and includes four bedrooms and 2 1/2 baths. The design centerpiece is the two-story great room with asymmetrical stone fireplace and wrap-around staircase and balcony. A modern open-concept kitchen with large island and Thermador appliances is open to both great and dining rooms. The first-floor master suite is serene and modern with vaulted ceilings, floating vanity and open shower.

Quarter Sawn White Oak Flooring and Mouldings
Ispirazione per una grande scala a "L" classica con pedata in legno e parapetto in metallo
Ispirazione per una grande scala a "L" classica con pedata in legno e parapetto in metallo
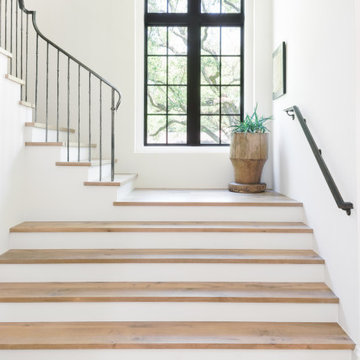
Foto di una scala a "U" classica con pedata in legno, alzata in legno verniciato e parapetto in metallo

The staircase once housed a traditional railing with twisted iron pickets. During the renovation, the skirt board was painted in the new wall color, and railings replaced in gunmetal gray steel with a stained wood cap. The end result is an aesthetic more in keeping with the homeowner's collection of contemporary artwork mixed with antiques.
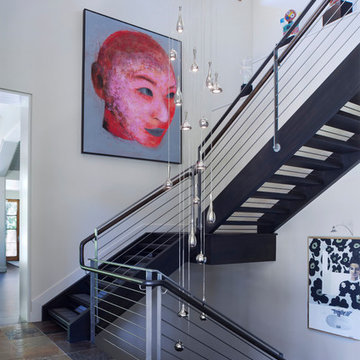
updated stair treads, a custom chandelier and art from the client's collection
Idee per una grande scala a "U" minimal con pedata in metallo, nessuna alzata e parapetto in metallo
Idee per una grande scala a "U" minimal con pedata in metallo, nessuna alzata e parapetto in metallo
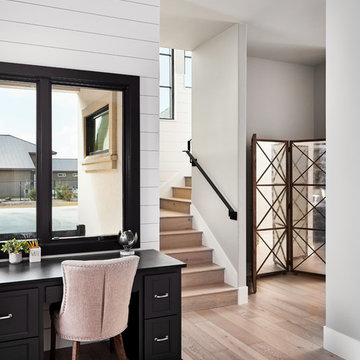
Idee per una scala a "U" classica con pedata in legno, alzata in legno e parapetto in metallo
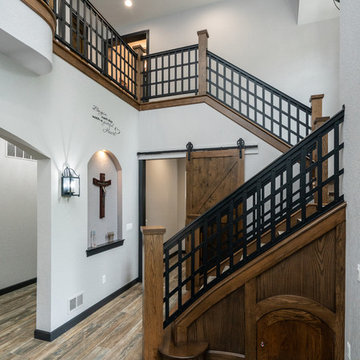
Idee per una grande scala a "U" classica con pedata in legno, alzata in legno e parapetto in metallo
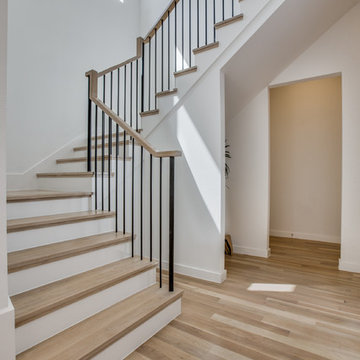
Esempio di una grande scala a "U" contemporanea con pedata in legno, alzata in legno verniciato e parapetto in metallo
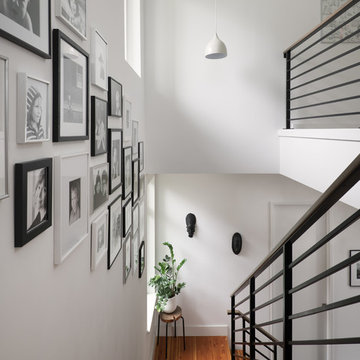
Idee per una scala a rampa dritta nordica di medie dimensioni con pedata in legno, parapetto in metallo e nessuna alzata
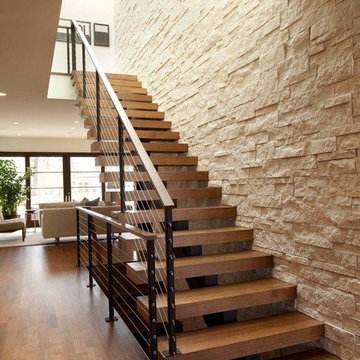
metal stringer and post with matt black powder coating
oak stained tread 4" thickness
3/16" stainless steel cable railing
2"x2" metal post
Foto di una scala a rampa dritta minimalista di medie dimensioni con pedata in legno, nessuna alzata e parapetto in metallo
Foto di una scala a rampa dritta minimalista di medie dimensioni con pedata in legno, nessuna alzata e parapetto in metallo
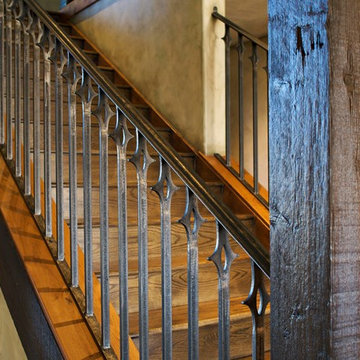
Steve Tague
Idee per una grande scala a rampa dritta rustica con pedata in legno, alzata in legno e parapetto in metallo
Idee per una grande scala a rampa dritta rustica con pedata in legno, alzata in legno e parapetto in metallo
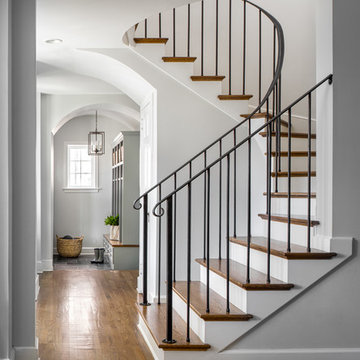
Photo: Garey Gomez
Ispirazione per una grande scala curva chic con pedata in legno, alzata in legno verniciato e parapetto in metallo
Ispirazione per una grande scala curva chic con pedata in legno, alzata in legno verniciato e parapetto in metallo
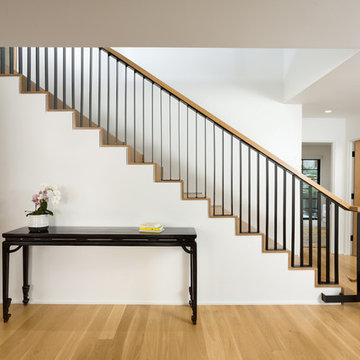
Stair to second floor with Den at left and Powder Room at right. Photo by Clark Dugger. Furnishings by Susan Deneau Interior Design
Immagine di una scala a rampa dritta moderna di medie dimensioni con pedata in legno, alzata in legno e parapetto in metallo
Immagine di una scala a rampa dritta moderna di medie dimensioni con pedata in legno, alzata in legno e parapetto in metallo
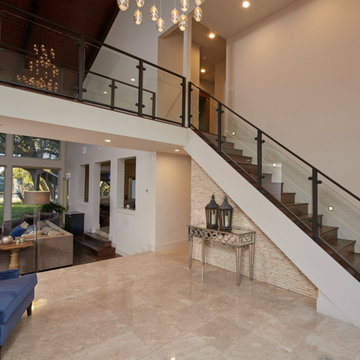
Clean and simple modern wrought iron staircase with glass railings.
Ispirazione per una scala a rampa dritta minimal con parapetto in metallo
Ispirazione per una scala a rampa dritta minimal con parapetto in metallo
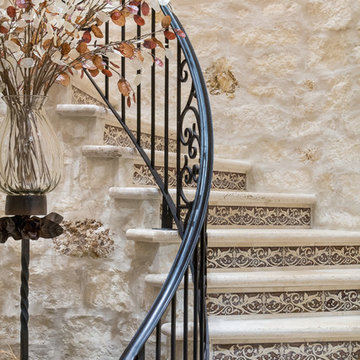
Staircase Waterfront Texas Tuscan Villa by Zbranek and Holt Custom Homes, Austin and Horseshoe Bay Custom Home Builders
Immagine di una grande scala curva mediterranea con pedata in pietra calcarea, alzata piastrellata e parapetto in metallo
Immagine di una grande scala curva mediterranea con pedata in pietra calcarea, alzata piastrellata e parapetto in metallo

Darlene Halaby
Ispirazione per una scala a "L" minimal di medie dimensioni con pedata in legno, alzata in legno verniciato e parapetto in metallo
Ispirazione per una scala a "L" minimal di medie dimensioni con pedata in legno, alzata in legno verniciato e parapetto in metallo
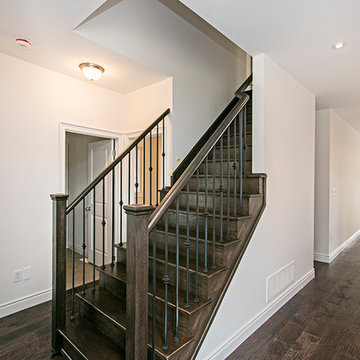
Paul Brown
Immagine di una scala a rampa dritta tradizionale di medie dimensioni con pedata in legno, alzata in legno e parapetto in metallo
Immagine di una scala a rampa dritta tradizionale di medie dimensioni con pedata in legno, alzata in legno e parapetto in metallo
21.601 Foto di scale con parapetto in metallo
2
