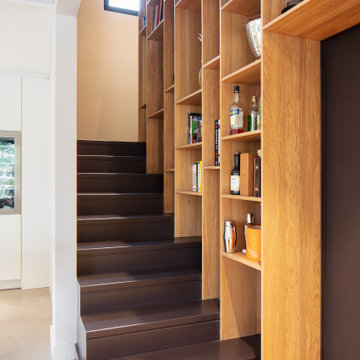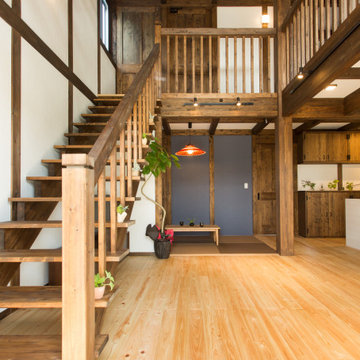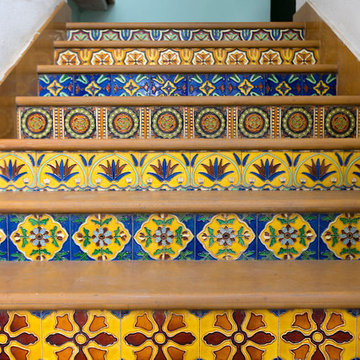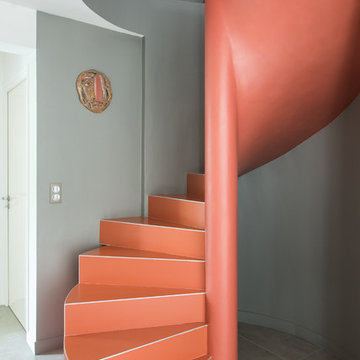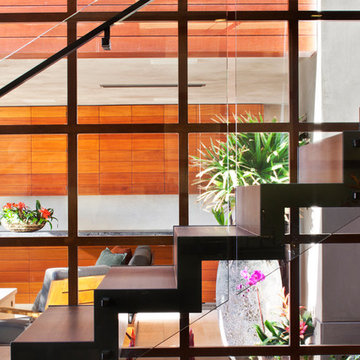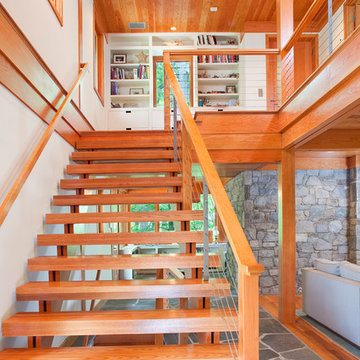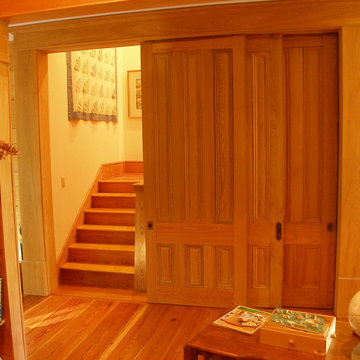8.254 Foto di scale arancioni
Filtra anche per:
Budget
Ordina per:Popolari oggi
81 - 100 di 8.254 foto
1 di 2
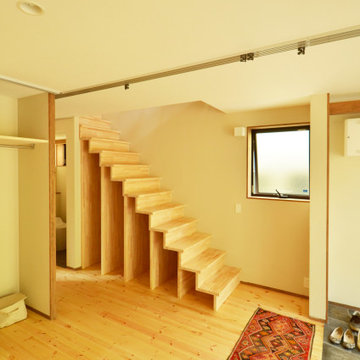
階段下を活用した収納
Esempio di una piccola scala a rampa dritta nordica con pedata in legno e alzata in legno
Esempio di una piccola scala a rampa dritta nordica con pedata in legno e alzata in legno
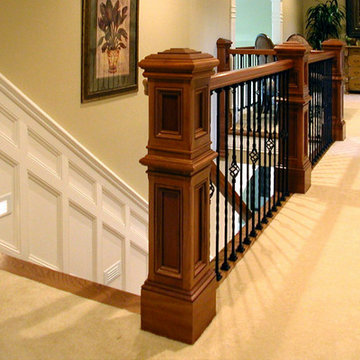
Custom Designed Newel Posts and Wainscot by Michael
GoManGo Photography
Immagine di una grande scala tradizionale con pedata in moquette, alzata in moquette e parapetto in materiali misti
Immagine di una grande scala tradizionale con pedata in moquette, alzata in moquette e parapetto in materiali misti
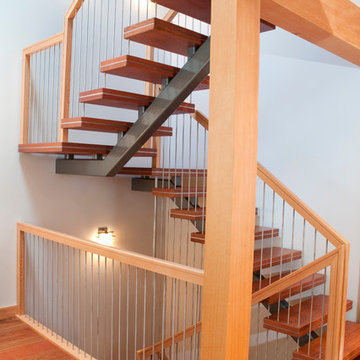
Foto di una scala a "U" minimalista di medie dimensioni con pedata in legno e nessuna alzata
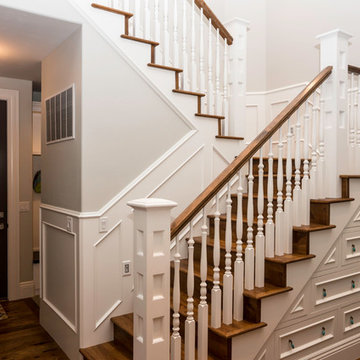
Ispirazione per una scala a "L" american style di medie dimensioni con pedata in legno, alzata in legno e parapetto in legno
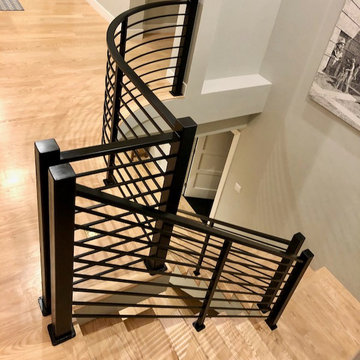
The finished product has clean lines, solid newel posts and the curve of the railing matches the curve of the floor. The black patina complements the pen-and-ink architectural artwork on the wall. The overall effect is a modern accent that enhances the living space for this spacious home.
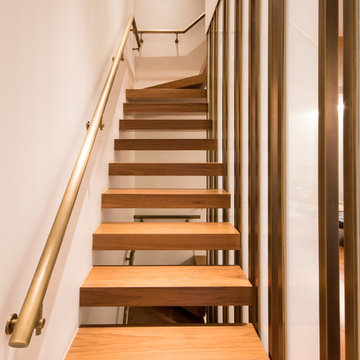
Foto di una scala a "L" contemporanea con pedata in legno, nessuna alzata e parapetto in metallo
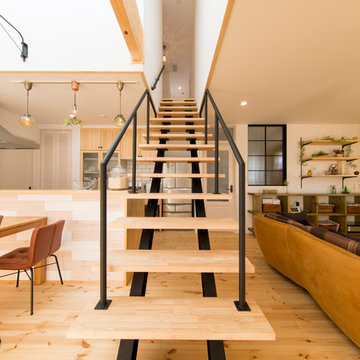
Ispirazione per una scala a rampa dritta etnica con pedata in legno e nessuna alzata
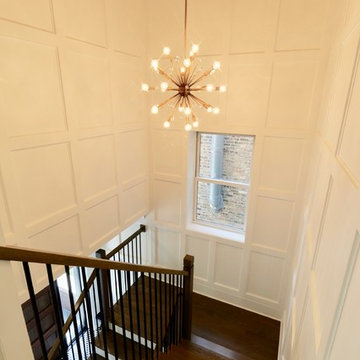
Converted a tired two-flat into a transitional single family home. The very narrow staircase was converted to an ample, bright u-shape staircase, the first floor and basement were opened for better flow, the existing second floor bedrooms were reconfigured and the existing second floor kitchen was converted to a master bath. A new detached garage was added in the back of the property.
Architecture and photography by Omar Gutiérrez, Architect
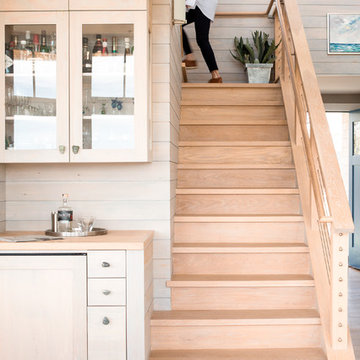
Jeff Roberts Imaging
Immagine di una scala stile marino di medie dimensioni con pedata in legno, alzata in legno e parapetto in cavi
Immagine di una scala stile marino di medie dimensioni con pedata in legno, alzata in legno e parapetto in cavi
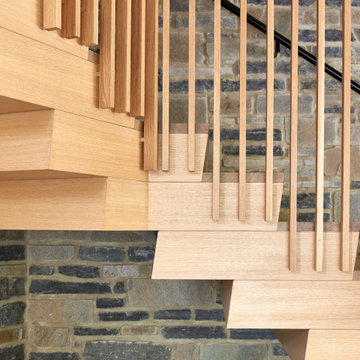
Archer & Buchanan designed a standalone garage in Gladwyne to hold a client’s vintage car collection. The new structure is set into the hillside running adjacent to the driveway of the residence. It acts conceptually as a “gate house” of sorts, enhancing the arrival experience and creating a courtyard feel through its relationship to the existing home. The ground floor of the garage features telescoping glass doors that provide easy entry and exit for the classic roadsters while also allowing them to be showcased and visible from the house. A contemporary loft suite, accessible by a custom-designed contemporary wooden stair, accommodates guests as needed. Overlooking the 2-story car space, the suite includes a sitting area with balcony, kitchenette, and full bath. The exterior design of the garage incorporates a stone base, vertical siding and a zinc standing seam roof to visually connect the structure to the aesthetic of the existing 1950s era home.
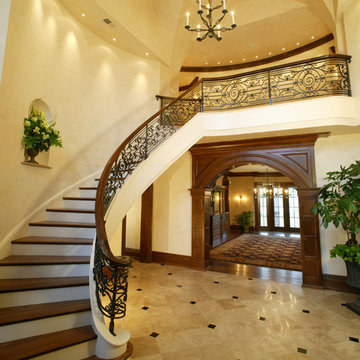
Ispirazione per una grande scala curva tradizionale con pedata in legno e alzata in legno verniciato
8.254 Foto di scale arancioni
5
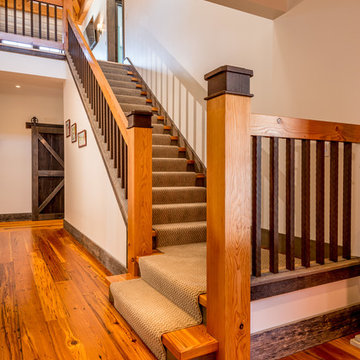
![GUi [Viscum album]](https://st.hzcdn.com/fimgs/58b1bde600ff29b6_8153-w360-h360-b0-p0--.jpg)
