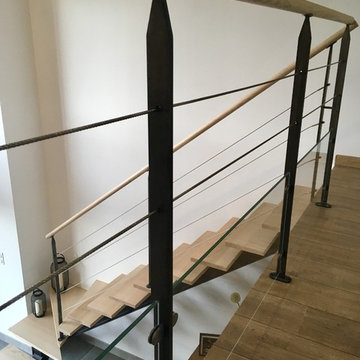2.942 Foto di scale a "L" moderne
Filtra anche per:
Budget
Ordina per:Popolari oggi
201 - 220 di 2.942 foto
1 di 3
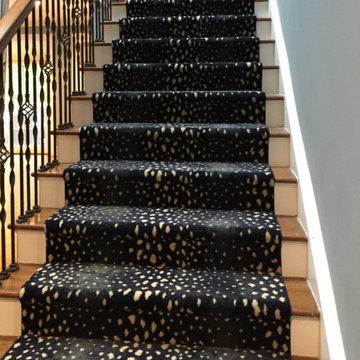
Ivan Dolin Interior Design
Esempio di una grande scala a "L" minimalista con pedata in moquette, alzata in moquette e parapetto in legno
Esempio di una grande scala a "L" minimalista con pedata in moquette, alzata in moquette e parapetto in legno
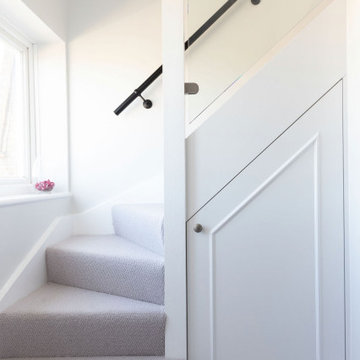
The stairs has been decorated with soft grey carpets and a black handrail keeping the The landing and stairwell have kept the space fresh and light. The stairs have been decorated with soft grey carpets and a black handrail keeping the room neat and bright. The small storage space under the stairs keeps the area tidy, making it efficient for use. neat and bright. The small storage space under the stairs allows to keep the area neat and tidy, making it efficient for use.
Renovation Absolute Project Management
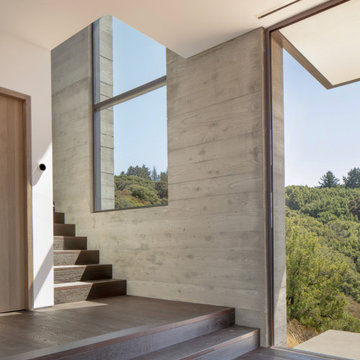
On the lower floor, the stairs open up to a wide landing that steps further down to the primary bedroom. Large windows and a swing door to the side yard bring in lots of natural light.
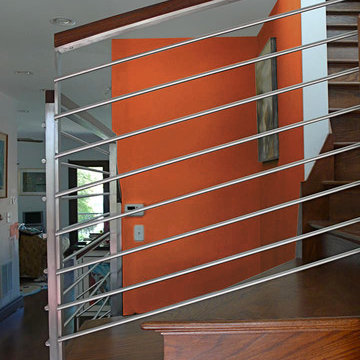
Satin Polish Finish
Stainless Steel STAIR RAILING that
makes several 90 degree turns.
© Randall KRAMER 2010
Idee per una scala a "L" minimalista di medie dimensioni con pedata in legno e alzata in legno
Idee per una scala a "L" minimalista di medie dimensioni con pedata in legno e alzata in legno
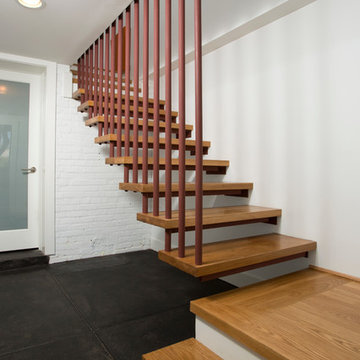
Greg Hadley
Foto di una scala a "L" minimalista di medie dimensioni con pedata in legno e nessuna alzata
Foto di una scala a "L" minimalista di medie dimensioni con pedata in legno e nessuna alzata
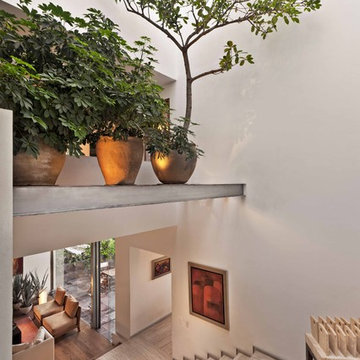
The house was built in the early 80's and is located west of Mexico City. The remodeling made by Claudia Lopez Duplan was a total renovation of both space and image. In addition to interior and exterior renovation, major changes were also made in all the facilities, especially for the unification of the public areas.
The house is divided in three and a half levels. In the intermediate floor the number and proportion of windows was increased to take advantage of views to the forest and gain entrance of natural light. There was also a total change of the window screens to integrate the terraces and open areas to the interior of each space maintaining a bond with all the services.
All the spaces were unified using a limited selection of materials. In the interior engineer wood floors and light marble were combined, and for the kitchen it was used granite in the same shade. In the exterior all the floors and part of the wall are covered with dark gray stone.
In the interior design the ladder – that gives access to the public and private areas of the house - is the central axis. All the walls around it were removed to integrate all the spaces. In the living room the generous existing height was used to play with the plafonds and the indirect lighting, enhancing the deep sensation of the space and highlighting the artwork.
The private areas are located at the top floor in which large windows were also incorporated to make the most of the views. In the master bedroom the window is framed by a bookcase designed specifically for the needs of the space that enhances the view and makes it cozier. The bathroom is a large space from which you can also enjoy spectacular views; the washbasin was located at the center.
Significant changes were made on all the facades, from structural changes to the incorporation of new finishes for the renewal to be perceived from the entrance. In the gardens surrounding the house a complete transformation project was also done respecting an existing large tree that sets the tone for the new image.

We remodeled this lovely 5 bedroom, 4 bathroom, 3,300 sq. home in Arcadia. This beautiful home was built in the 1990s and has gone through various remodeling phases over the years. We now gave this home a unified new fresh modern look with a cozy feeling. We reconfigured several parts of the home according to our client’s preference. The entire house got a brand net of state-of-the-art Milgard windows.
On the first floor, we remodeled the main staircase of the home, demolishing the wet bar and old staircase flooring and railing. The fireplace in the living room receives brand new classic marble tiles. We removed and demolished all of the roman columns that were placed in several parts of the home. The entire first floor, approximately 1,300 sq of the home, received brand new white oak luxury flooring. The dining room has a brand new custom chandelier and a beautiful geometric wallpaper with shiny accents.
We reconfigured the main 17-staircase of the home by demolishing the old wooden staircase with a new one. The new 17-staircase has a custom closet, white oak flooring, and beige carpet, with black ½ contemporary iron balusters. We also create a brand new closet in the landing hall of the second floor.
On the second floor, we remodeled 4 bedrooms by installing new carpets, windows, and custom closets. We remodeled 3 bathrooms with new tiles, flooring, shower stalls, countertops, and vanity mirrors. The master bathroom has a brand new freestanding tub, a shower stall with new tiles, a beautiful modern vanity, and stone flooring tiles. We also installed built a custom walk-in closet with new shelves, drawers, racks, and cubbies. Each room received a brand new fresh coat of paint.
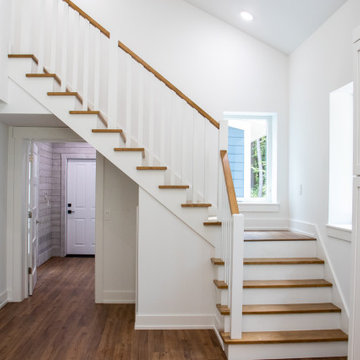
Idee per una scala a "L" minimalista di medie dimensioni con pedata in legno, alzata in legno verniciato e parapetto in legno
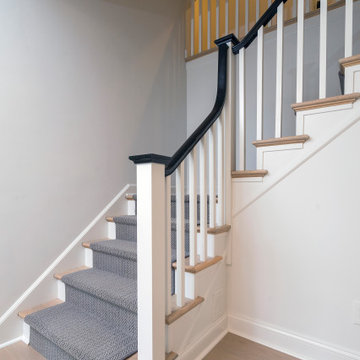
Renovations made this house bright, open, and modern. In addition to installing white oak flooring, we opened up and brightened the living space by removing a wall between the kitchen and family room and added large windows to the kitchen. In the family room, we custom made the built-ins with a clean design and ample storage. In the family room, we custom-made the built-ins. We also custom made the laundry room cubbies, using shiplap that we painted light blue.
Rudloff Custom Builders has won Best of Houzz for Customer Service in 2014, 2015 2016, 2017 and 2019. We also were voted Best of Design in 2016, 2017, 2018, 2019 which only 2% of professionals receive. Rudloff Custom Builders has been featured on Houzz in their Kitchen of the Week, What to Know About Using Reclaimed Wood in the Kitchen as well as included in their Bathroom WorkBook article. We are a full service, certified remodeling company that covers all of the Philadelphia suburban area. This business, like most others, developed from a friendship of young entrepreneurs who wanted to make a difference in their clients’ lives, one household at a time. This relationship between partners is much more than a friendship. Edward and Stephen Rudloff are brothers who have renovated and built custom homes together paying close attention to detail. They are carpenters by trade and understand concept and execution. Rudloff Custom Builders will provide services for you with the highest level of professionalism, quality, detail, punctuality and craftsmanship, every step of the way along our journey together.
Specializing in residential construction allows us to connect with our clients early in the design phase to ensure that every detail is captured as you imagined. One stop shopping is essentially what you will receive with Rudloff Custom Builders from design of your project to the construction of your dreams, executed by on-site project managers and skilled craftsmen. Our concept: envision our client’s ideas and make them a reality. Our mission: CREATING LIFETIME RELATIONSHIPS BUILT ON TRUST AND INTEGRITY.
Photo Credit: Linda McManus Images
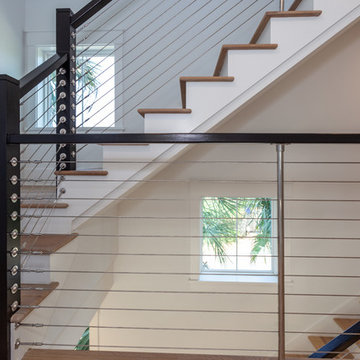
Ispirazione per una scala a "L" moderna di medie dimensioni con pedata in legno, parapetto in cavi e alzata in legno verniciato
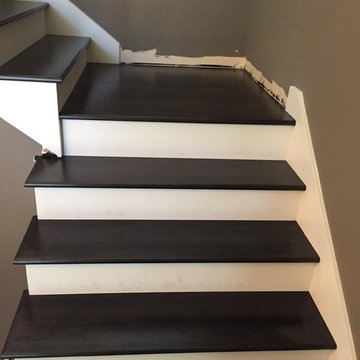
Dark Stair Treads with Custom Stain and Painted White Risers and Skirtboard
Ispirazione per una scala a "L" moderna di medie dimensioni con pedata in legno e alzata in legno verniciato
Ispirazione per una scala a "L" moderna di medie dimensioni con pedata in legno e alzata in legno verniciato
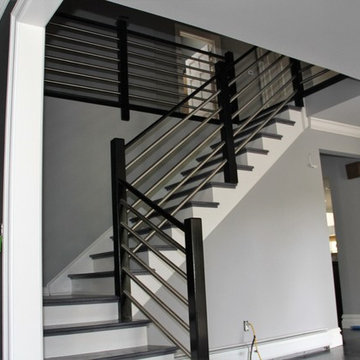
M.Olowski
Immagine di una scala a "L" minimalista di medie dimensioni con pedata in legno e alzata in legno verniciato
Immagine di una scala a "L" minimalista di medie dimensioni con pedata in legno e alzata in legno verniciato
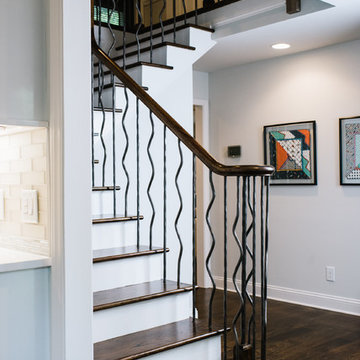
Jim Trice Photography
Idee per una scala a "L" minimalista di medie dimensioni con pedata in legno, alzata in legno e parapetto in metallo
Idee per una scala a "L" minimalista di medie dimensioni con pedata in legno, alzata in legno e parapetto in metallo
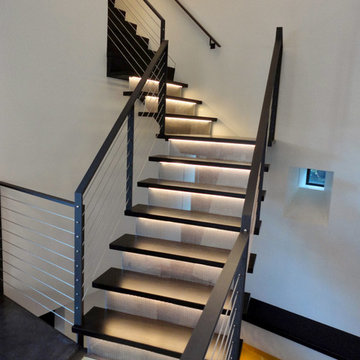
Immagine di un'ampia scala a "L" moderna con pedata in legno e alzata in metallo
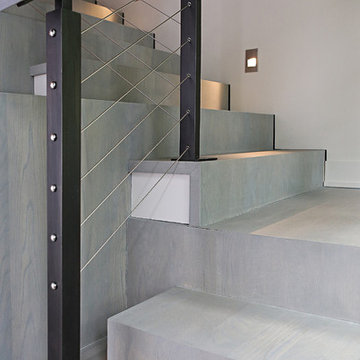
Ispirazione per una scala a "L" minimalista di medie dimensioni con pedata in legno, alzata in legno e parapetto in cavi
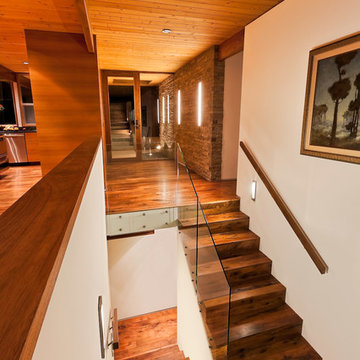
Ciro Coelho
Immagine di una scala a "L" moderna di medie dimensioni con pedata in legno, alzata in legno e parapetto in vetro
Immagine di una scala a "L" moderna di medie dimensioni con pedata in legno, alzata in legno e parapetto in vetro
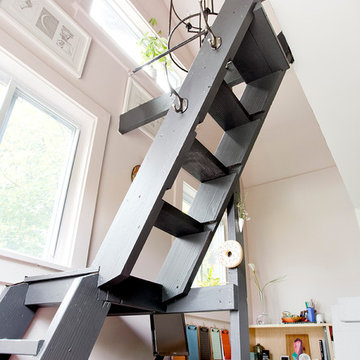
In the backyard of a home dating to 1910 in the Hudson Valley, a modest 250 square-foot outbuilding, at one time used as a bootleg moonshine distillery, and more recently as a bare bones man-cave, was given new life as a sumptuous home office replete with not only its own WiFi, but also abundant southern light brought in by new windows, bespoke furnishings, a double-height workstation, and a utilitarian loft.
The original barn door slides open to reveal a new set of sliding glass doors opening into the space. Dark hardwood floors are a foil to crisp white defining the walls and ceiling in the lower office, and soft shell pink in the double-height volume punctuated by charcoal gray barn stairs and iron pipe railings up to a dollhouse-like loft space overhead. The desktops -- clad on the top surface only with durable, no-nonsense, mushroom-colored laminate -- leave birch maple edges confidently exposed atop punchy red painted bases perforated with circles for visual and functional relief. Overhead a wrought iron lantern alludes to a birdcage, highlighting the feeling of being among the treetops when up in the loft.
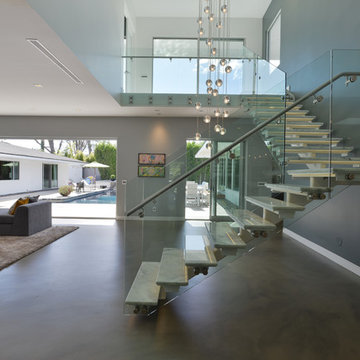
Modern design by Alberto Juarez and Darin Radac of Novum Architecture in Los Angeles.
Foto di una scala a "L" minimalista di medie dimensioni con nessuna alzata, pedata in marmo e parapetto in vetro
Foto di una scala a "L" minimalista di medie dimensioni con nessuna alzata, pedata in marmo e parapetto in vetro
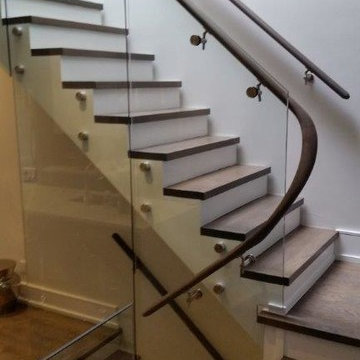
Walnut floating stair with 4" treads and end caps supported by steel structure hidden in wall
Foto di una scala a "L" moderna di medie dimensioni con pedata in legno e alzata in legno verniciato
Foto di una scala a "L" moderna di medie dimensioni con pedata in legno e alzata in legno verniciato
2.942 Foto di scale a "L" moderne
11
