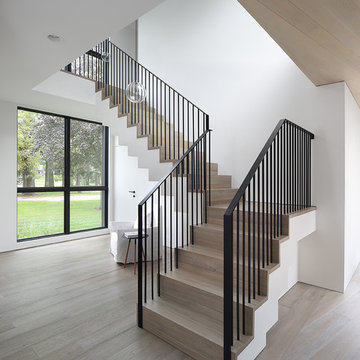2.944 Foto di scale a "L" moderne
Filtra anche per:
Budget
Ordina per:Popolari oggi
121 - 140 di 2.944 foto
1 di 3
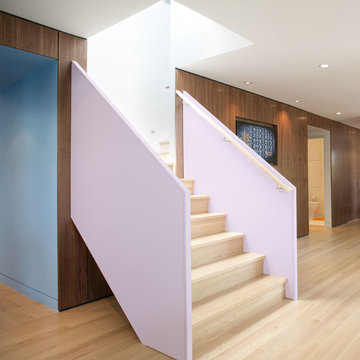
The entry foyer with "Cabinet Core" and stairs. GTODD photography © 2012
Esempio di una scala a "L" minimalista con pedata in legno e alzata in legno
Esempio di una scala a "L" minimalista con pedata in legno e alzata in legno
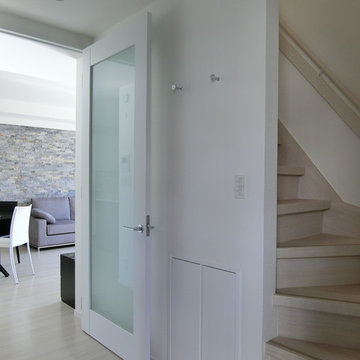
ベニヤで出来てた階段をパナソニックのリフォーム階段でお化粧しました。
当初塗装で化粧を考えていましたが、この素材を知り、今は簡易ながらよいものがあるなあと感心しました。
ノンスリップも付いています。
手すりも壁付ですと出っ張りが多くなりますが、小口に付ける金物を使用したので、今までより少し幅広くなりました。
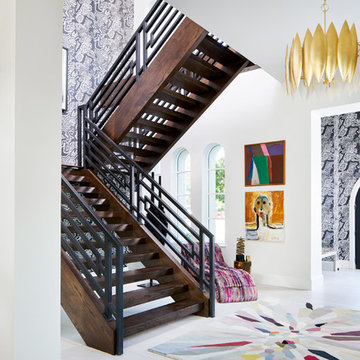
Being that everything really is bigger in Texas, this double-volume space was architecturally grand and ready to be transformed with the Pulp touch. The entry is the place that sets the tone for the rest of the home, so we wanted to create a space that welcomed guests in with boldness and flair. The space is filled with vibrant colors and patterns, yet feels highly curated and collected.
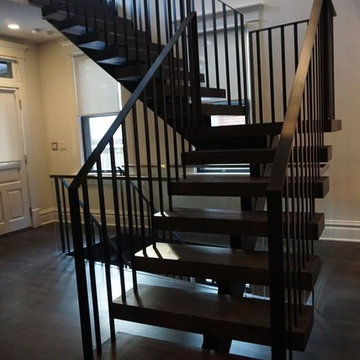
At Suburban Steel Supply, our ornamental/miscellaneous steel division specializes in custom creations that add beauty, elegance and function to residences. From stairways and railings, to driveway gates and fencing, we have the experience and know-how to fabricate any design or style based on the client’s request.
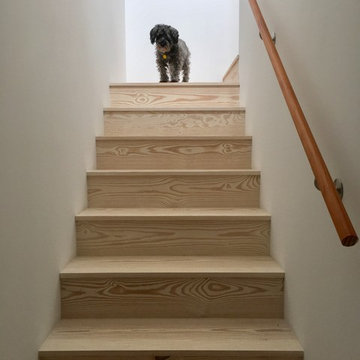
Immagine di una piccola scala a "L" minimalista con pedata in legno verniciato, alzata in legno verniciato e parapetto in legno
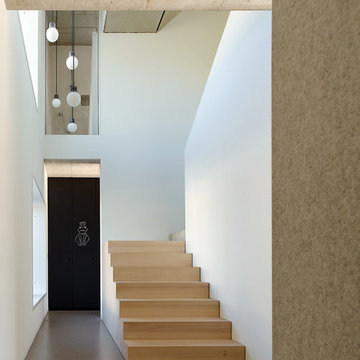
lenzarchitektenbda
Idee per una scala a "L" minimalista di medie dimensioni con pedata in legno e alzata in legno
Idee per una scala a "L" minimalista di medie dimensioni con pedata in legno e alzata in legno
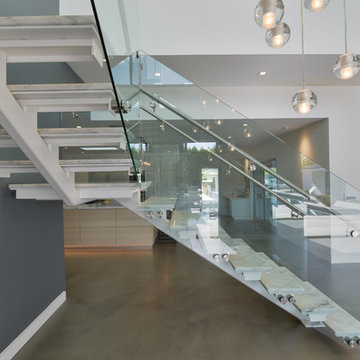
Modern design by Alberto Juarez and Darin Radac of Novum Architecture in Los Angeles.
Immagine di una scala a "L" minimalista di medie dimensioni con nessuna alzata, pedata in marmo e parapetto in vetro
Immagine di una scala a "L" minimalista di medie dimensioni con nessuna alzata, pedata in marmo e parapetto in vetro
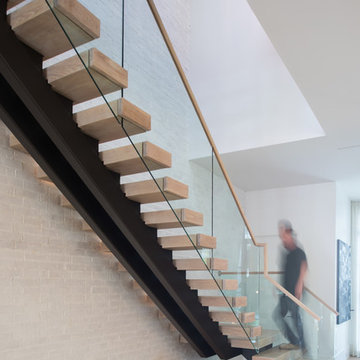
Immagine di una scala a "L" moderna di medie dimensioni con pedata in legno, nessuna alzata e parapetto in vetro
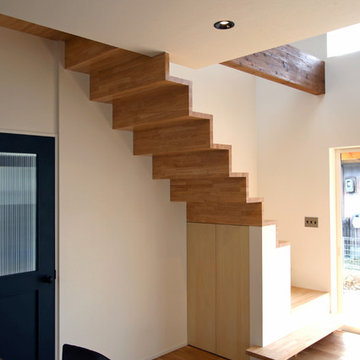
杜の家
Esempio di una scala a "L" moderna con pedata in legno, alzata in legno e parapetto in metallo
Esempio di una scala a "L" moderna con pedata in legno, alzata in legno e parapetto in metallo
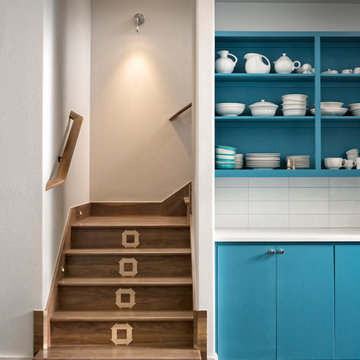
Aaron Dougherty Photography
Idee per una piccola scala a "L" minimalista con pedata in legno, alzata in legno e parapetto in legno
Idee per una piccola scala a "L" minimalista con pedata in legno, alzata in legno e parapetto in legno
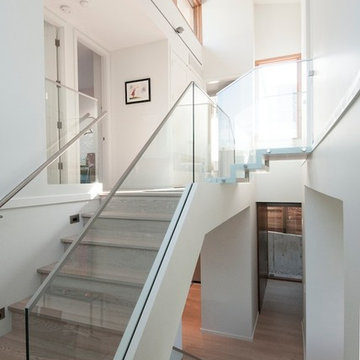
Set on a moderately sloped lot, this single-family house is organized around a feature interior double-height division, bisecting social from functional spaces, private from public rituals.
The main floor is continuous from the front patio through to the back garden, providing a generous mix of covered and uncovered exterior lounging spaces. The lot has been carefully landscaped to provide privacy within while softening the crisp roof and deck lines. Familiar materials of wood, stucco, stone, and glass create a warm, unforced aesthetic for all to enjoy.
Photography by: Frits de Vries, Leif Friggstad, and Neil Harper
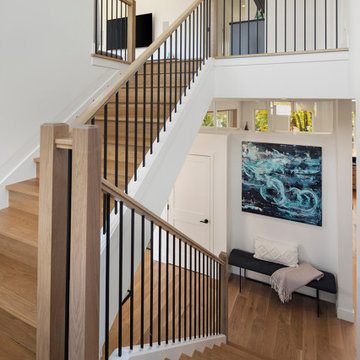
Beautiful white oak open staircase in new custom home.
Immagine di una grande scala a "L" moderna con pedata in legno, alzata in legno e parapetto in materiali misti
Immagine di una grande scala a "L" moderna con pedata in legno, alzata in legno e parapetto in materiali misti
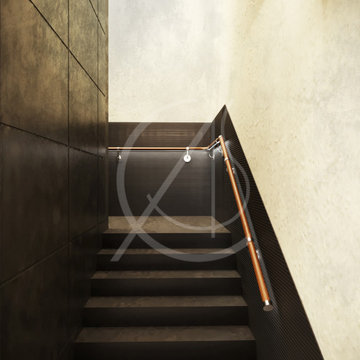
The dark tiled wall with a metal texture along with the minimalist handrail of this staircase carry on the industrial style of the leisure center design in Riyadh, Saudi Arabia, soft, indirect illumination bring out the various textures.

Architecture & Interiors: Studio Esteta
Photography: Sean Fennessy
Located in an enviable position within arm’s reach of a beach pier, the refurbishment of Coastal Beach House references the home’s coastal context and pays homage to it’s mid-century bones. “Our client’s brief sought to rejuvenate the double storey residence, whilst maintaining the existing building footprint”, explains Sarah Cosentino, director of Studio Esteta.
As the orientation of the original dwelling already maximized the coastal aspect, the client engaged Studio Esteta to tailor the spatial arrangement to better accommodate their love for entertaining with minor modifications.
“In response, our design seeks to be in synergy with the mid-century character that presented, emphasizing its stylistic significance to create a light-filled, serene and relaxed interior that feels wholly connected to the adjacent bay”, Sarah explains.
The client’s deep appreciation of the mid-century design aesthetic also called for original details to be preserved or used as reference points in the refurbishment. Items such as the unique wall hooks were repurposed and a light, tactile palette of natural materials was adopted. The neutral backdrop allowed space for the client’s extensive collection of art and ceramics and avoided distracting from the coastal views.
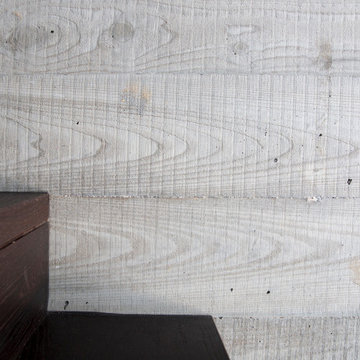
Open stair has simple wood treads and risers against a poured-in-place board-formed concrete wall.
Idee per una scala a "L" minimalista di medie dimensioni con pedata in legno, alzata in legno e parapetto in metallo
Idee per una scala a "L" minimalista di medie dimensioni con pedata in legno, alzata in legno e parapetto in metallo
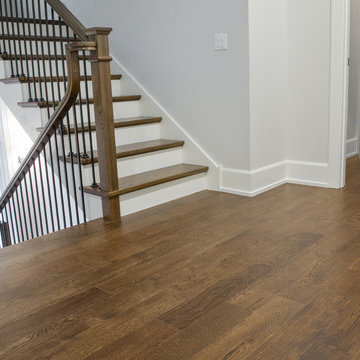
Staircase and landing with custom wide plank flooring and white walls.
Esempio di una scala a "L" moderna di medie dimensioni con pedata in legno, alzata in legno e parapetto in legno
Esempio di una scala a "L" moderna di medie dimensioni con pedata in legno, alzata in legno e parapetto in legno
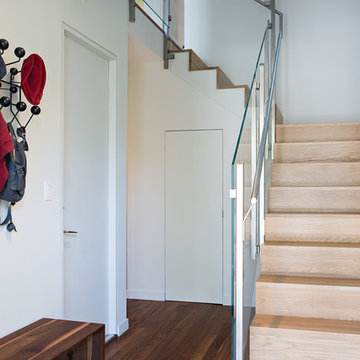
modern staircase with stainless and glass railing
Photo credit: Mariko Reed
Foto di una grande scala a "L" minimalista con pedata in legno, alzata in legno e parapetto in vetro
Foto di una grande scala a "L" minimalista con pedata in legno, alzata in legno e parapetto in vetro
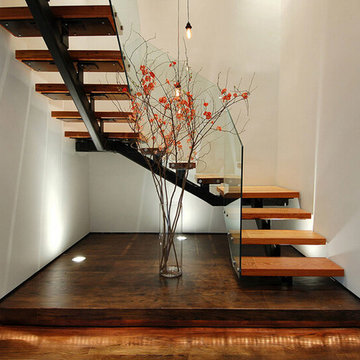
lina
Foto di una scala a "L" minimalista di medie dimensioni con pedata in legno verniciato, nessuna alzata e parapetto in vetro
Foto di una scala a "L" minimalista di medie dimensioni con pedata in legno verniciato, nessuna alzata e parapetto in vetro
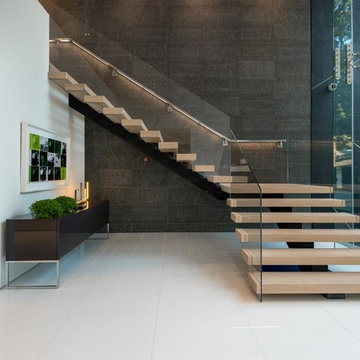
Photography by Matthew Momberger
Esempio di un'ampia scala a "L" minimalista con pedata in legno, nessuna alzata e parapetto in vetro
Esempio di un'ampia scala a "L" minimalista con pedata in legno, nessuna alzata e parapetto in vetro
2.944 Foto di scale a "L" moderne
7
