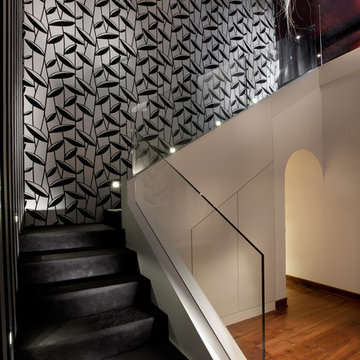2.944 Foto di scale a "L" moderne
Filtra anche per:
Budget
Ordina per:Popolari oggi
181 - 200 di 2.944 foto
1 di 3
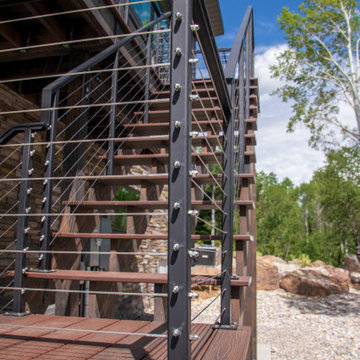
This classic cable rail was fabricated out of steel in sections at our facility. Each section was welded together on-site and painted with a flat black urethane. The cable was run through the posts in each section and then tensioned to the correct specifications. The simplicity of this rail gives an un-obstructed view of the beautiful surrounding valley and mountains. The front steps grab rail was measured and laid out onsite, and was bolted into place on the rock steps. The clear-cut grabrails inside for the basement stairs were formed and mounted to the wall. Overall, this beautiful home nestled in the heart of the Wyoming Mountains is one for the books.
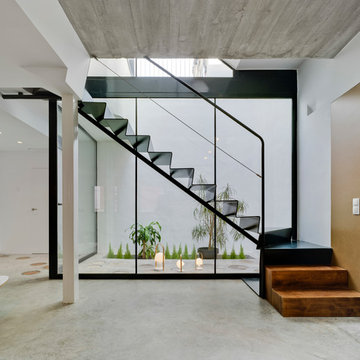
David Frutos
Esempio di una scala a "L" moderna di medie dimensioni con pedata in metallo, alzata in metallo e parapetto in metallo
Esempio di una scala a "L" moderna di medie dimensioni con pedata in metallo, alzata in metallo e parapetto in metallo
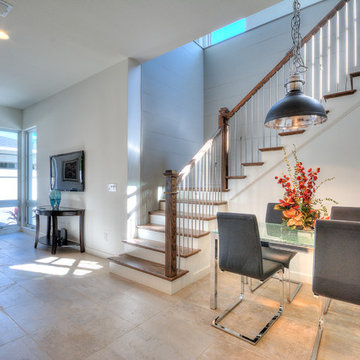
What an impressive staircase. This modern design is accented so well by the stained oak in the staircase. The first floor living space is covered with light neutral mixed ceramic tile. And white walls create a beautiful blank canvas for personal touches and taste.
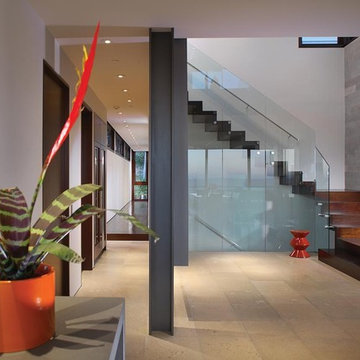
Idee per una scala a "L" minimalista con pedata in legno, alzata in legno e parapetto in vetro

Photography by Matthew Momberger
Immagine di un'ampia scala a "L" minimalista con pedata in legno, nessuna alzata e parapetto in vetro
Immagine di un'ampia scala a "L" minimalista con pedata in legno, nessuna alzata e parapetto in vetro
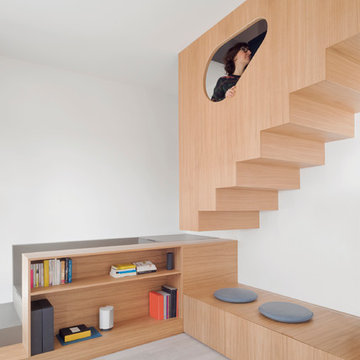
foto di Anna Positano
Esempio di una piccola scala a "L" moderna con pedata in legno, alzata in legno e parapetto in legno
Esempio di una piccola scala a "L" moderna con pedata in legno, alzata in legno e parapetto in legno
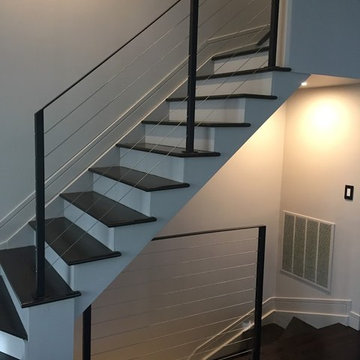
Immagine di una grande scala a "L" moderna con pedata in legno, alzata in legno verniciato e parapetto in cavi
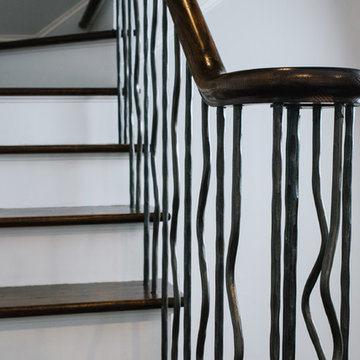
Jim Trice Photography
Immagine di una scala a "L" minimalista di medie dimensioni con pedata in legno, alzata in legno e parapetto in metallo
Immagine di una scala a "L" minimalista di medie dimensioni con pedata in legno, alzata in legno e parapetto in metallo
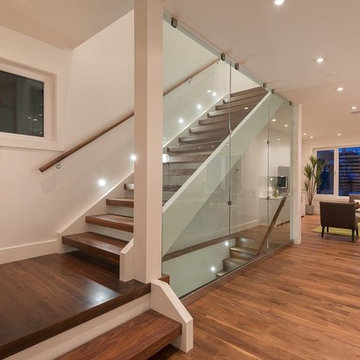
Immagine di una piccola scala a "L" minimalista con pedata in legno e nessuna alzata
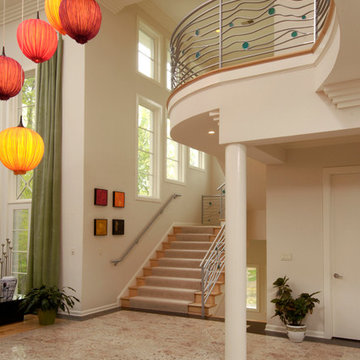
Contemporary, modern 2-story foyer entry way with, stainless steel balusters and rails with glass accents.
Esempio di un'ampia scala a "L" moderna con nessuna alzata e pedata in legno
Esempio di un'ampia scala a "L" moderna con nessuna alzata e pedata in legno
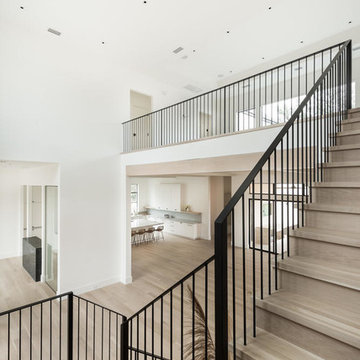
Immagine di una scala a "L" minimalista di medie dimensioni con pedata in legno, alzata in legno e parapetto in metallo
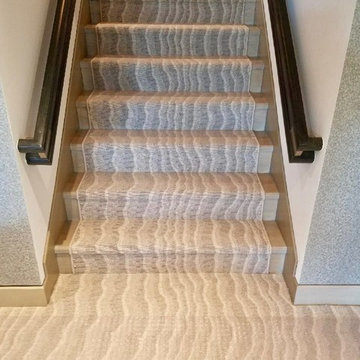
Idee per una grande scala a "L" minimalista con pedata in moquette, alzata in legno e parapetto in legno
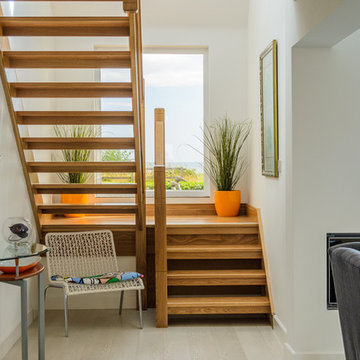
Gary Quigg
Immagine di una scala a "L" minimalista di medie dimensioni con pedata in legno e nessuna alzata
Immagine di una scala a "L" minimalista di medie dimensioni con pedata in legno e nessuna alzata
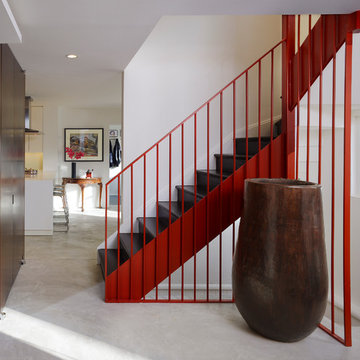
This project involved the complete interior renovation of an existing 1940’s colonial home in Washington, DC. The design offers a reconfiguration of space that maintains focus on the owner’s Asian art and furniture, while creating a unified, informal environment for the large and active family. The open plan of the first floor is divided by a new core, which collects all of the service functions at the center of the plan and orchestrates views between spaces. A winding circulation sequence takes family members from the first floor public areas, up an open central stair and connects them to a new second floor “hub” that joins all of the private bedrooms and bathrooms together. From this hub a new spiral stair was introduced to the attic, finishing the connection of all three levels.
Anice Hoachlander
www.hdphoto.com
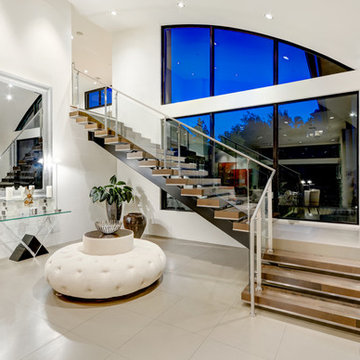
Modern stairway.
Photo credit: The Boutique Real Estate Group www.TheBoutiqueRE.com
Esempio di una scala a "L" minimalista di medie dimensioni con pedata in legno e alzata in legno
Esempio di una scala a "L" minimalista di medie dimensioni con pedata in legno e alzata in legno
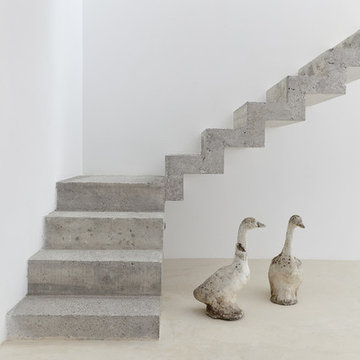
Ispirazione per una grande scala a "L" moderna con pedata in cemento e alzata in cemento
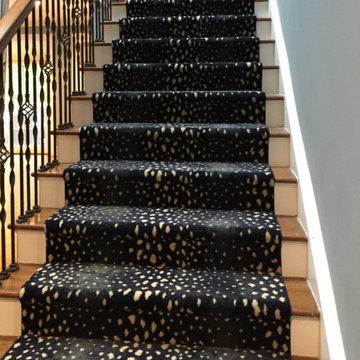
Ivan Dolin Interior Design
Esempio di una grande scala a "L" minimalista con pedata in moquette, alzata in moquette e parapetto in legno
Esempio di una grande scala a "L" minimalista con pedata in moquette, alzata in moquette e parapetto in legno
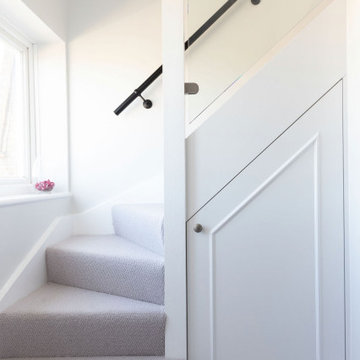
The stairs has been decorated with soft grey carpets and a black handrail keeping the The landing and stairwell have kept the space fresh and light. The stairs have been decorated with soft grey carpets and a black handrail keeping the room neat and bright. The small storage space under the stairs keeps the area tidy, making it efficient for use. neat and bright. The small storage space under the stairs allows to keep the area neat and tidy, making it efficient for use.
Renovation Absolute Project Management
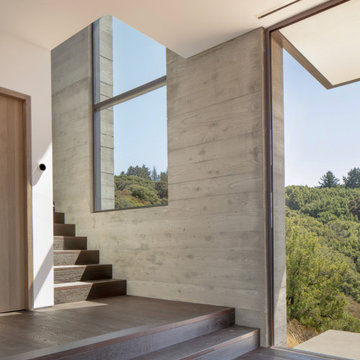
On the lower floor, the stairs open up to a wide landing that steps further down to the primary bedroom. Large windows and a swing door to the side yard bring in lots of natural light.
2.944 Foto di scale a "L" moderne
10
