2.956 Foto di scale a "L" moderne
Filtra anche per:
Budget
Ordina per:Popolari oggi
241 - 260 di 2.956 foto
1 di 3
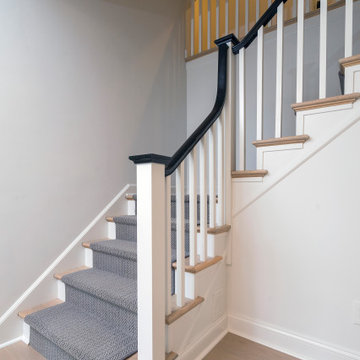
Renovations made this house bright, open, and modern. In addition to installing white oak flooring, we opened up and brightened the living space by removing a wall between the kitchen and family room and added large windows to the kitchen. In the family room, we custom made the built-ins with a clean design and ample storage. In the family room, we custom-made the built-ins. We also custom made the laundry room cubbies, using shiplap that we painted light blue.
Rudloff Custom Builders has won Best of Houzz for Customer Service in 2014, 2015 2016, 2017 and 2019. We also were voted Best of Design in 2016, 2017, 2018, 2019 which only 2% of professionals receive. Rudloff Custom Builders has been featured on Houzz in their Kitchen of the Week, What to Know About Using Reclaimed Wood in the Kitchen as well as included in their Bathroom WorkBook article. We are a full service, certified remodeling company that covers all of the Philadelphia suburban area. This business, like most others, developed from a friendship of young entrepreneurs who wanted to make a difference in their clients’ lives, one household at a time. This relationship between partners is much more than a friendship. Edward and Stephen Rudloff are brothers who have renovated and built custom homes together paying close attention to detail. They are carpenters by trade and understand concept and execution. Rudloff Custom Builders will provide services for you with the highest level of professionalism, quality, detail, punctuality and craftsmanship, every step of the way along our journey together.
Specializing in residential construction allows us to connect with our clients early in the design phase to ensure that every detail is captured as you imagined. One stop shopping is essentially what you will receive with Rudloff Custom Builders from design of your project to the construction of your dreams, executed by on-site project managers and skilled craftsmen. Our concept: envision our client’s ideas and make them a reality. Our mission: CREATING LIFETIME RELATIONSHIPS BUILT ON TRUST AND INTEGRITY.
Photo Credit: Linda McManus Images
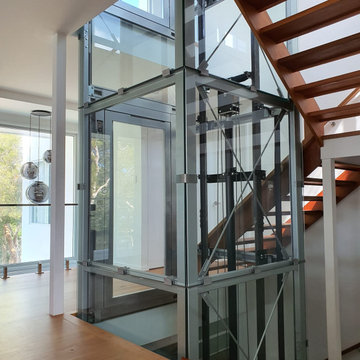
Ispirazione per una grande scala a "L" moderna con pedata in legno verniciato, alzata in legno verniciato e parapetto in legno
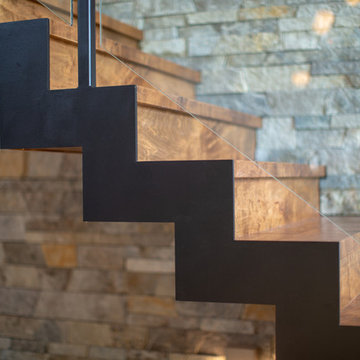
As written in Northern Home & Cottage by Elizabeth Edwards
Sara and Paul Matthews call their head-turning home, located in a sweet neighborhood just up the hill from downtown Petoskey, “a very human story.” Indeed it is. Sara and her husband, Paul, have a special-needs son as well as an energetic middle-school daughter. This home has an answer for everyone. Located down the street from the school, it is ideally situated for their daughter and a self-contained apartment off the great room accommodates all their son’s needs while giving his caretakers privacy—and the family theirs. The Matthews began the building process by taking their thoughts and
needs to Stephanie Baldwin and her team at Edgewater Design Group. Beyond the above considerations, they wanted their new home to be low maintenance and to stand out architecturally, “But not so much that anyone would complain that it didn’t work in our neighborhood,” says Sara. “We
were thrilled that Edgewater listened to us and were able to give us a unique-looking house that is meeting all our needs.” Lombardy LLC built this handsome home with Paul working alongside the construction crew throughout the project. The low maintenance exterior is a cutting-edge blend of stacked stone, black corrugated steel, black framed windows and Douglas fir soffits—elements that add up to an organic contemporary look. The use of black steel, including interior beams and the staircase system, lend an industrial vibe that is courtesy of the Matthews’ friend Dan Mello of Trimet Industries in Traverse City. The couple first met Dan, a metal fabricator, a number of years ago, right around the time they found out that their then two-year-old son would never be able to walk. After the couple explained to Dan that they couldn’t find a solution for a child who wasn’t big enough for a wheelchair, he designed a comfortable, rolling chair that was just perfect. They still use it. The couple’s gratitude for the chair resulted in a trusting relationship with Dan, so it was natural for them to welcome his talents into their home-building process. A maple floor finished to bring out all of its color-tones envelops the room in warmth. Alder doors and trim and a Doug fir ceiling reflect that warmth. Clearstory windows and floor-to-ceiling window banks fill the space with light—and with views of the spacious grounds that will
become a canvas for Paul, a retired landscaper. The couple’s vibrant art pieces play off against modernist furniture and lighting that is due to an inspired collaboration between Sara and interior designer Kelly Paulsen. “She was absolutely instrumental to the project,” Sara says. “I went through
two designers before I finally found Kelly.” The open clean-lined kitchen, butler’s pantry outfitted with a beverage center and Miele coffee machine (that allows guests to wait on themselves when Sara is cooking), and an outdoor room that centers around a wood-burning fireplace, all make for easy,
fabulous entertaining. A den just off the great room houses the big-screen television and Sara’s loom—
making for relaxing evenings of weaving, game watching and togetherness. Tourgoers will leave understanding that this house is everything great design should be. Form following function—and solving very human issues with soul-soothing style.
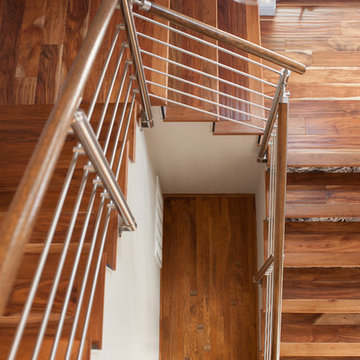
Ispirazione per una scala a "L" moderna di medie dimensioni con pedata in legno, alzata in legno verniciato e parapetto in metallo
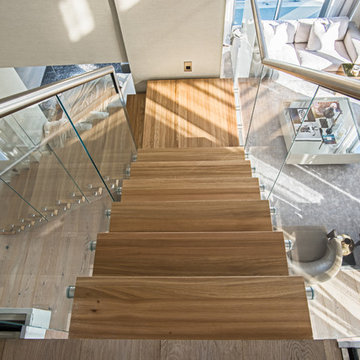
View descending down to the first level.
Esempio di una grande scala a "L" minimalista con pedata in legno, nessuna alzata e parapetto in vetro
Esempio di una grande scala a "L" minimalista con pedata in legno, nessuna alzata e parapetto in vetro
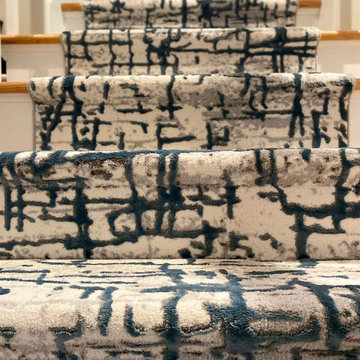
Check out this gorgeous custom stair runner we just installed for another happy client! ? So in love with this modern striation pattern that truly showcases texture and dimension so perfectly. The high / low cut pile also creates a durable surface to accommodate the needs of a busy household. Such a luxurious style with modern and contemporary design! This one is an absolute stunner! ?
Stair runner: Couristan Daring in Aegean Blue fabricated with narrow cotton binding
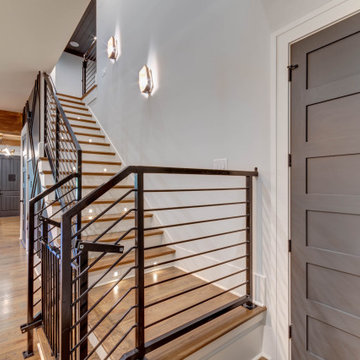
Ispirazione per una scala a "L" minimalista di medie dimensioni con pedata in legno, alzata in legno verniciato, parapetto in metallo e pannellatura
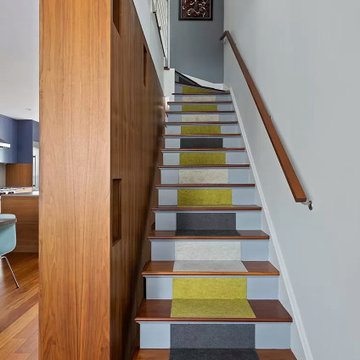
Idee per una scala a "L" moderna di medie dimensioni con pedata in legno, alzata in legno verniciato e parapetto in legno
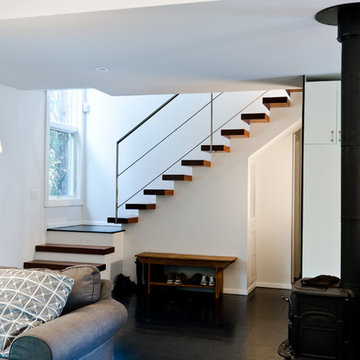
jonathan foster
Esempio di una piccola scala a "L" moderna con pedata in legno e alzata in legno verniciato
Esempio di una piccola scala a "L" moderna con pedata in legno e alzata in legno verniciato
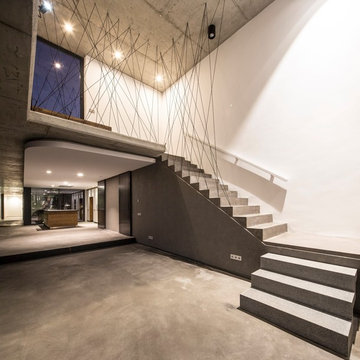
Fotógrafo: Gustavo Bulnes,
Ispirazione per una scala a "L" moderna con pedata in cemento e alzata in cemento
Ispirazione per una scala a "L" moderna con pedata in cemento e alzata in cemento
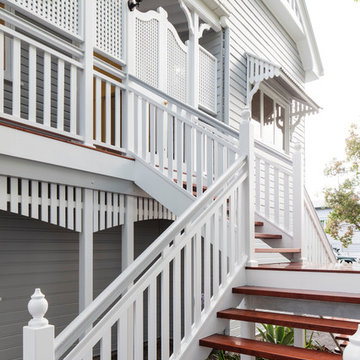
Idee per una scala a "L" minimalista con pedata in legno, alzata in legno e parapetto in legno
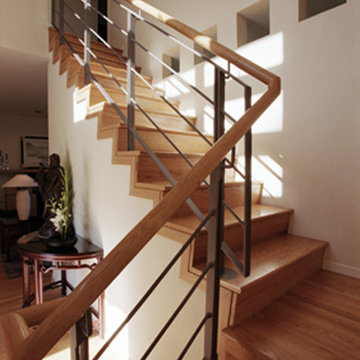
The project began with a 1970's, split-level ranch, on a spectacular hilltop site with a view to Mt. Hood. The house was transformed and updated by expanding the living room, renovating the kitchen and interior surfaces, and adding a second level master bedroom suite it now sits comfortably on the narrow site and takes full advantage of natural light and distant views.
Improvements to the site include new terraces, walls and stairs, wrought iron railings and a long, linear reflecting pool. The new entry garden and pool provide a quiet transition from the street to the newly canopied teak entry doors.
This residence was undertaken by Jim as project architect with Richard Brown Architects, AIA, LLP.
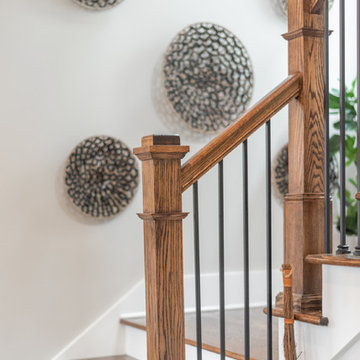
Idee per una scala a "L" moderna di medie dimensioni con pedata in legno, alzata in legno verniciato e parapetto in metallo
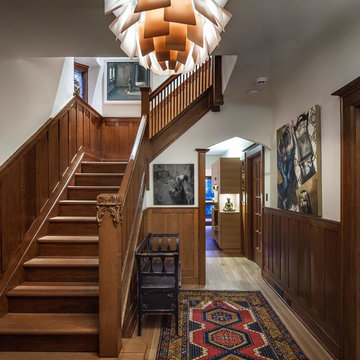
A classic Toronto brick house in an historic neighbourhood has been re-imagined with a sawtooth addition clad in weathering steel, expansive mahogany windows overlooking gardens and the interior layered in wood, stone and tile finishes. The existing box typology has been fitted with a geometrically complex volume to enable new views, with oblique surfaces and materials.
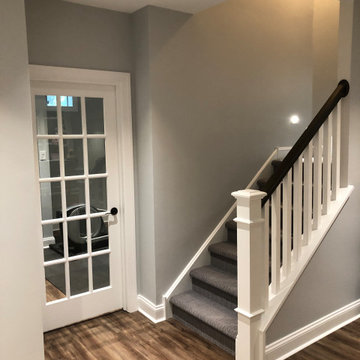
Make your way down the cost-effective carpeted stairway with custom railing, Newell post and balusters, and tread lights to a modern take on a finished basement - Perfect for entertaining family and friends with a child play area so the adults can have some time to themselves.
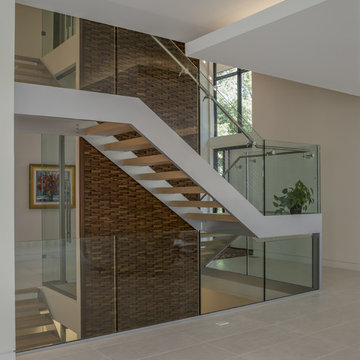
Esempio di una grande scala a "L" moderna con alzata in vetro, parapetto in legno e pedata in vetro
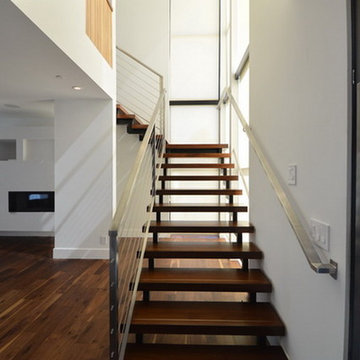
Jeff Jeannette, Jeannette Architects
Esempio di una scala a "L" minimalista con pedata in legno e nessuna alzata
Esempio di una scala a "L" minimalista con pedata in legno e nessuna alzata
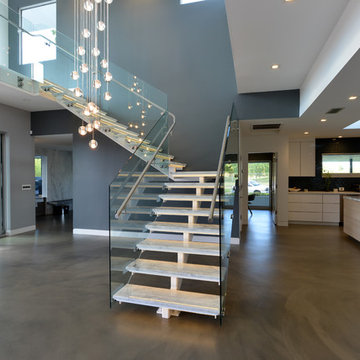
Modern design by Alberto Juarez and Darin Radac of Novum Architecture in Los Angeles.
Foto di una scala a "L" moderna di medie dimensioni con nessuna alzata, pedata in marmo e parapetto in metallo
Foto di una scala a "L" moderna di medie dimensioni con nessuna alzata, pedata in marmo e parapetto in metallo
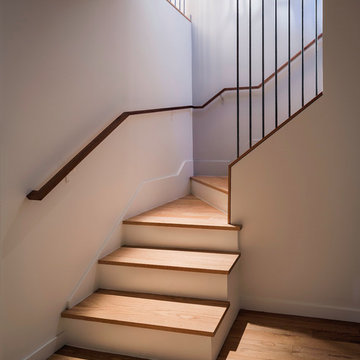
photo: scott hargis
Esempio di una scala a "L" minimalista di medie dimensioni con pedata in legno
Esempio di una scala a "L" minimalista di medie dimensioni con pedata in legno
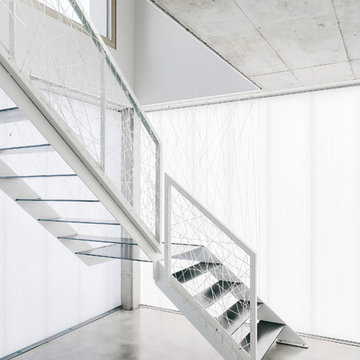
minimaoistische Stahltreppe mit natur belassenen Stufen und Seilfüllung im Geländer.
Boden: flügelgeglättete Bodenplatte ohne zusätzlichem Belag
Foto Markus Vogt
2.956 Foto di scale a "L" moderne
13