2.944 Foto di scale a "L" moderne
Filtra anche per:
Budget
Ordina per:Popolari oggi
221 - 240 di 2.944 foto
1 di 3

lina
Immagine di una scala a "L" moderna di medie dimensioni con pedata in legno verniciato, nessuna alzata e parapetto in vetro
Immagine di una scala a "L" moderna di medie dimensioni con pedata in legno verniciato, nessuna alzata e parapetto in vetro
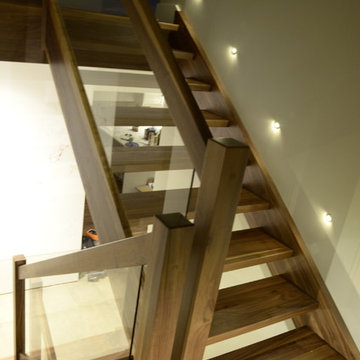
Esempio di una scala a "L" moderna di medie dimensioni con pedata in legno, nessuna alzata e parapetto in vetro
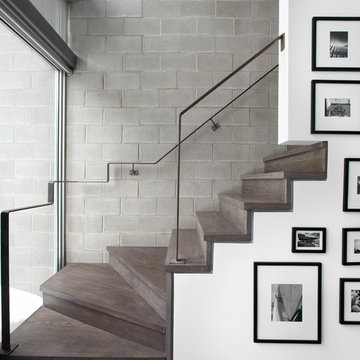
Nothing ordinary about the modern look and finishes of this staircase. The transition to the upstairs level with this look by Lux Design, is very seamless. The blank wall leading to the second floor, has been used to display some of the client's most favorite photos from his travels, to add a layer of visual interest.
Photo Credit: Lisa Petrole
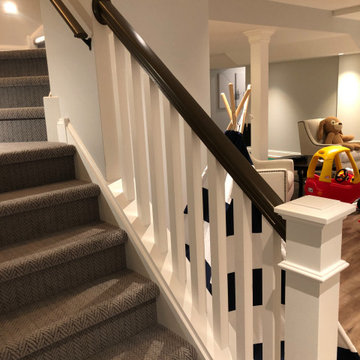
Make your way down the cost-effective carpeted stairway with custom railing, Newell post and balusters, and tread lights to a modern take on a finished basement - Perfect for entertaining family and friends with a child play area so the adults can have some time to themselves.
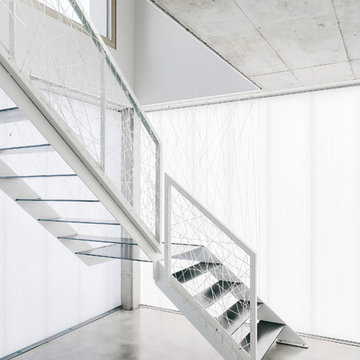
minimaoistische Stahltreppe mit natur belassenen Stufen und Seilfüllung im Geländer.
Boden: flügelgeglättete Bodenplatte ohne zusätzlichem Belag
Foto Markus Vogt
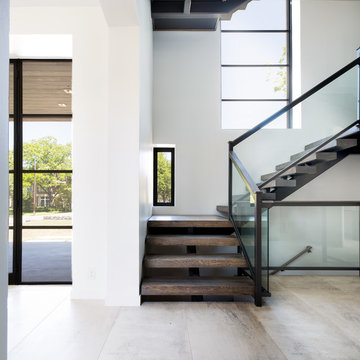
Description: Interior Design by Neal Stewart Designs ( http://nealstewartdesigns.com/). Architecture by Stocker Hoesterey Montenegro Architects ( http://www.shmarchitects.com/david-stocker-1/). Built by Coats Homes (www.coatshomes.com). Photography by Costa Christ Media ( https://www.costachrist.com/).
Others who worked on this project: Stocker Hoesterey Montenegro
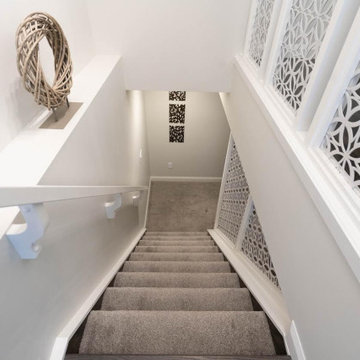
Ispirazione per un'ampia scala a "L" moderna con pedata in moquette, alzata in moquette e parapetto in metallo
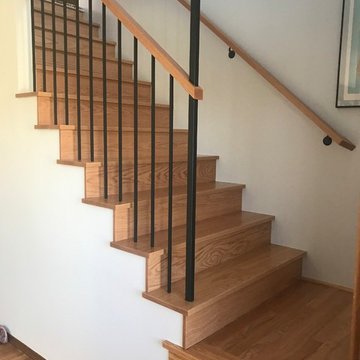
Midcentury stair case. Portland Stair Company
Foto di una scala a "L" moderna di medie dimensioni con pedata in legno, alzata in legno e parapetto in materiali misti
Foto di una scala a "L" moderna di medie dimensioni con pedata in legno, alzata in legno e parapetto in materiali misti
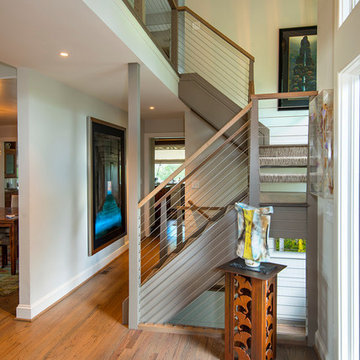
Photography: Jason Stemple
Esempio di una grande scala a "L" minimalista con pedata in moquette, alzata in legno verniciato e parapetto in legno
Esempio di una grande scala a "L" minimalista con pedata in moquette, alzata in legno verniciato e parapetto in legno
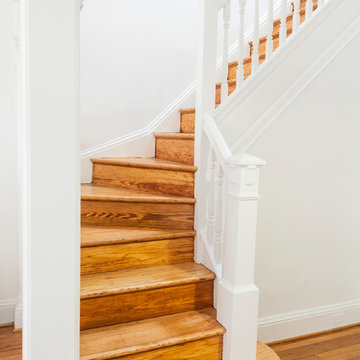
Certified National Green Building Standard project. We refinished the hardwood floors with water base polyurethane floor finish.
Immagine di una scala a "L" minimalista di medie dimensioni con pedata in legno e alzata in legno
Immagine di una scala a "L" minimalista di medie dimensioni con pedata in legno e alzata in legno
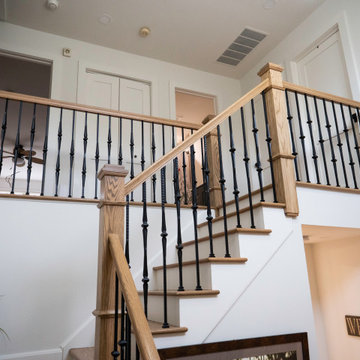
Idee per una scala a "L" minimalista di medie dimensioni con pedata in legno, alzata in legno e parapetto in materiali misti
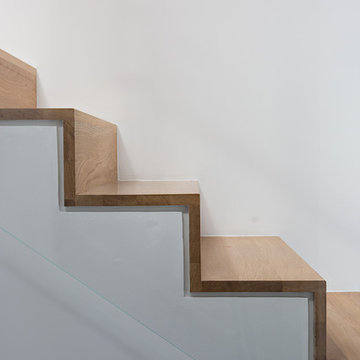
modern staircase with stainless and glass railing
Photo credit: Mariko Reed
Esempio di una grande scala a "L" moderna con pedata in legno, alzata in legno e parapetto in vetro
Esempio di una grande scala a "L" moderna con pedata in legno, alzata in legno e parapetto in vetro
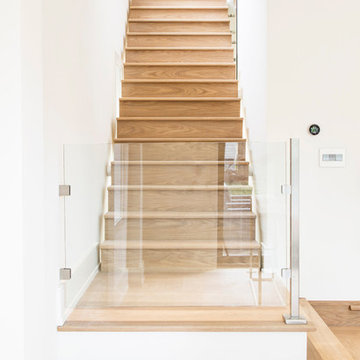
Idee per una scala a "L" moderna di medie dimensioni con pedata in legno, alzata in legno e parapetto in vetro
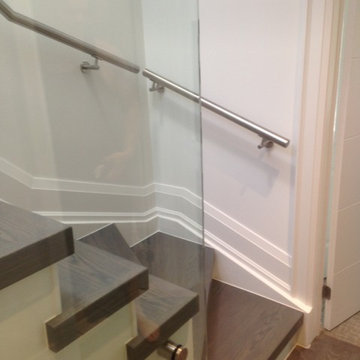
Foto di una scala a "L" moderna di medie dimensioni con pedata in legno e alzata in vetro
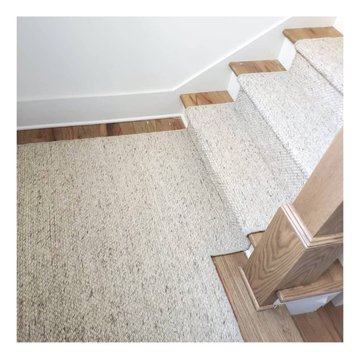
Took two 9’6”x13 neutral color, wool flat weave rugs from the Fairfax Collection from Jaunty Company Inc. & custom cut them for two floors of stair runners. Beautiful end result! If the Customer wants something specific, we can always make it happen.
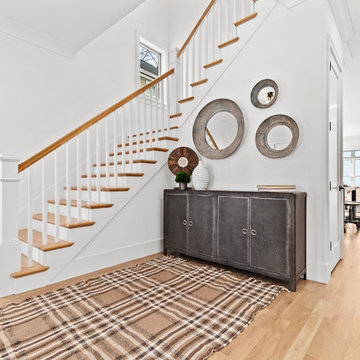
Immagine di una scala a "L" moderna di medie dimensioni con pedata in legno, alzata in legno verniciato e parapetto in legno
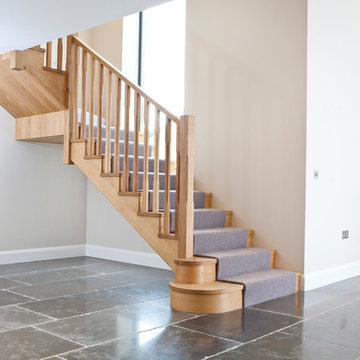
Gareth Buddo of Furmoto
Esempio di una grande scala a "L" moderna con pedata in legno, alzata in legno e parapetto in legno
Esempio di una grande scala a "L" moderna con pedata in legno, alzata in legno e parapetto in legno
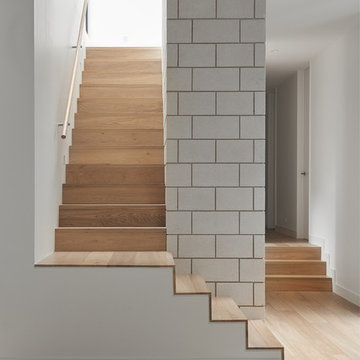
Designed & Built by us
Photography by Veeral
Furniture, Art & Objects by Kate Lee
Foto di una scala a "L" moderna con pedata in legno e alzata in legno
Foto di una scala a "L" moderna con pedata in legno e alzata in legno
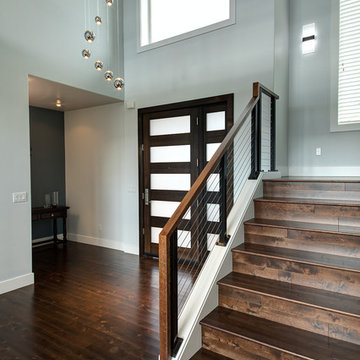
It took exceptional craftsmanship and planning to craft this cable railing. The principal support posts extend up to 16" below the floor to provide additional stability and prevent the handrail from developing a future wobble. The top is stained hemlock.
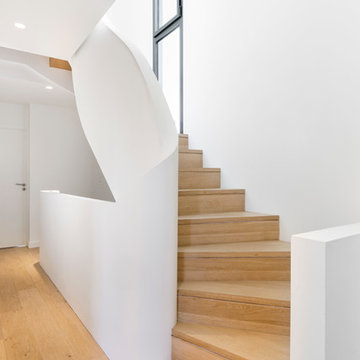
Cyril Folliot - Photographe d'architecture
Immagine di una scala a "L" moderna con pedata in legno e alzata in legno
Immagine di una scala a "L" moderna con pedata in legno e alzata in legno
2.944 Foto di scale a "L" moderne
12