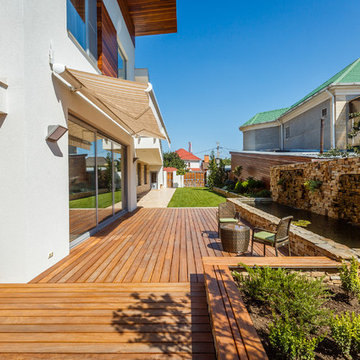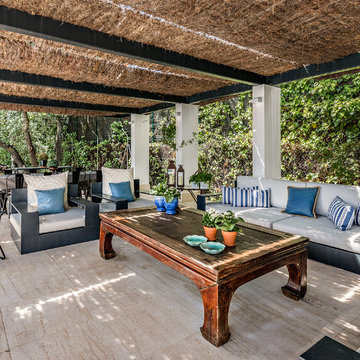Foto di portici con un parasole
Filtra anche per:
Budget
Ordina per:Popolari oggi
81 - 100 di 789 foto
1 di 2
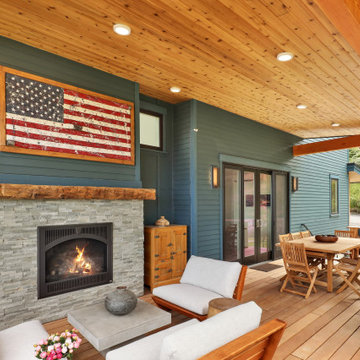
Situated on the north shore of Birch Point this high-performance beach home enjoys a view across Boundary Bay to White Rock, BC and the BC Coastal Range beyond. Designed for indoor, outdoor living the many decks, patios, porches, outdoor fireplace, and firepit welcome friends and family to gather outside regardless of the weather.
From a high-performance perspective this home was built to and certified by the Department of Energy’s Zero Energy Ready Home program and the EnergyStar program. In fact, an independent testing/rating agency was able to show that the home will only use 53% of the energy of a typical new home, all while being more comfortable and healthier. As with all high-performance homes we find a sweet spot that returns an excellent, comfortable, healthy home to the owners, while also producing a building that minimizes its environmental footprint.
Design by JWR Design
Photography by Radley Muller Photography
Interior Design by Markie Nelson Interior Design
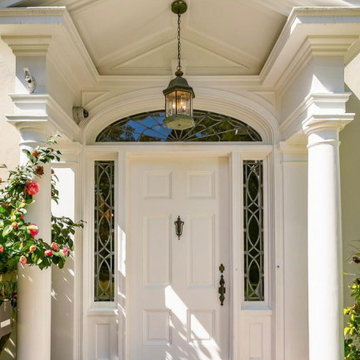
The original front porch of an architecturally significant Pasadena Colonial home was fully restored.
Esempio di un portico classico di medie dimensioni e davanti casa con pavimentazioni in mattoni e un parasole
Esempio di un portico classico di medie dimensioni e davanti casa con pavimentazioni in mattoni e un parasole
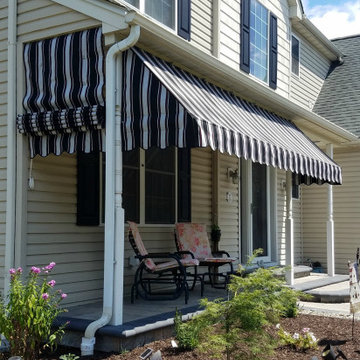
Protect and enhance any porch with an awning. All awnings are sewn and manufactured at our shop by experienced professionals using only the finest materials, piping and hardware available.
Benefits include:
Shade.
Creates a cozy, usable area.
Rain protection.
Enlarges the feel of any porch.
Removable in winter when you need the sunlight for added heat in your home.
Adds texture, color, and interest to your home.
Rope systems are available to retract awnings when needed.
Privacy.
Save on AC costs.
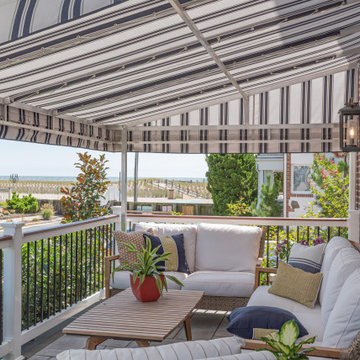
Front porch provides for a great view of the beach, ocean and people watching.
Idee per un grande portico stile marino davanti casa con pavimentazioni in pietra naturale e un parasole
Idee per un grande portico stile marino davanti casa con pavimentazioni in pietra naturale e un parasole
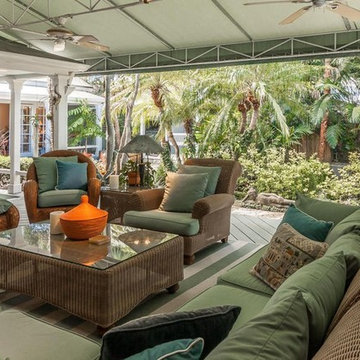
A view of the outdoor living room looking toward the front courtyard and the swimming pool. The area is raised on wood decking and covered by a large canvas canopy to provide protecting from the sun and rain.
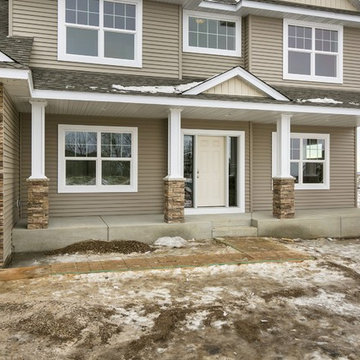
Photos by Spacecrafting.com. 5 bed/4 bath w/pond view, 0.3 acre cul-de-sac lot, no direct neighbors behind! Archways, upgraded carpet, hand scraped wood flrs. white enamel trim & lrg windows. Open layout- 9' ceilings, gas frplc w/stone surround & 3 sided mantel. Rustic alder cabinets, granite, radius ctr island & SS appl, w/i pantry. Mstr suite- box vault ceiling, w/i closet, priv bath- dual vanity, soaking tub, walk-in custom tile shower. Lrg mud rm w/bench & locker storage. 4 car tandem garage & more!
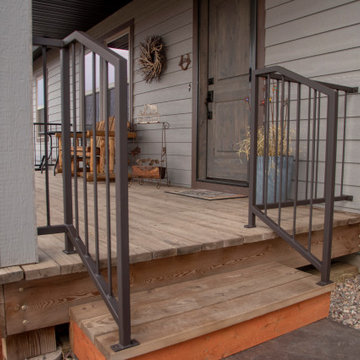
This simple yet functional deck rail was constructed out of tube steel and fabricated in the shop. It was installed in separate sections to complete the safety for this porch.
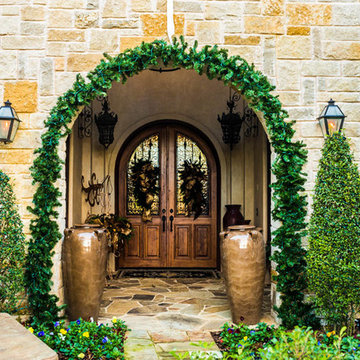
Immagine di un grande portico tradizionale davanti casa con pavimentazioni in pietra naturale e un parasole
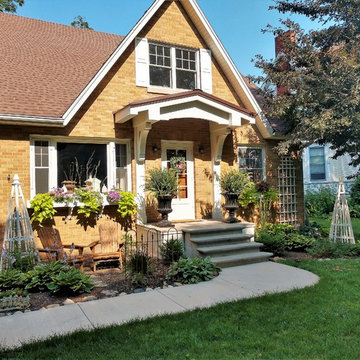
We created an inviting front entry by pouring a new concrete sidewalk and stoop with steps facing forward.
Ispirazione per un portico classico di medie dimensioni e davanti casa con lastre di cemento e un parasole
Ispirazione per un portico classico di medie dimensioni e davanti casa con lastre di cemento e un parasole
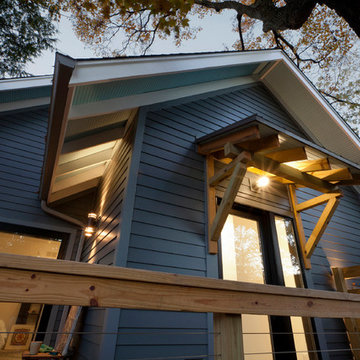
Back porch continues Craftsman theme but with a slightly more modern twist - Architecture/Interior Design/Renderings/Photography: HAUS | Architecture - Construction Management: WERK | Building Modern
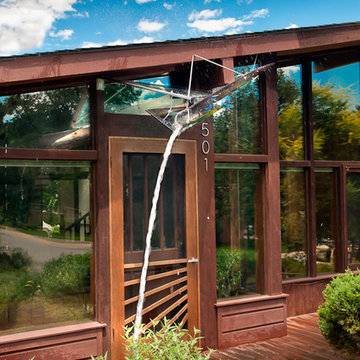
Three pieces of colored, tempered glass form a sculpture/awning/water feature that floats above the front door of this Boulder home.
The oak screen/storm door was designed to complement the the awning above.
Daniel O'Connor Photography
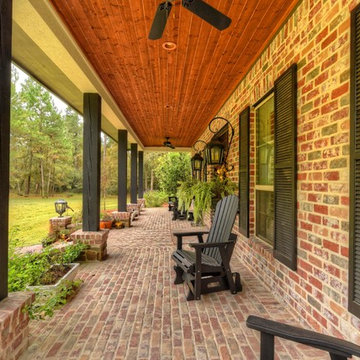
Frederick Warren
Ispirazione per un grande portico eclettico davanti casa con un parasole
Ispirazione per un grande portico eclettico davanti casa con un parasole
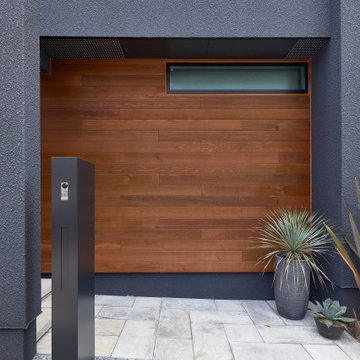
Foto di un grande portico minimalista davanti casa con cemento stampato e un parasole
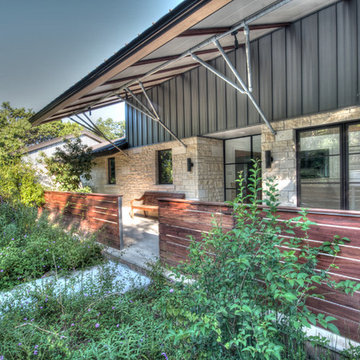
Christopher Davison, AIA
Foto di un portico minimal di medie dimensioni e davanti casa con piastrelle e un parasole
Foto di un portico minimal di medie dimensioni e davanti casa con piastrelle e un parasole
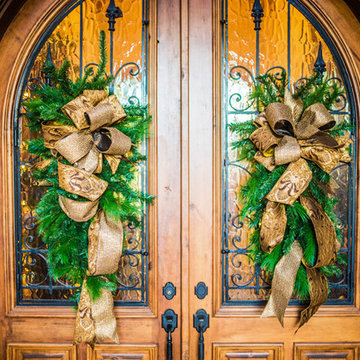
Esempio di un grande portico classico davanti casa con pavimentazioni in pietra naturale e un parasole
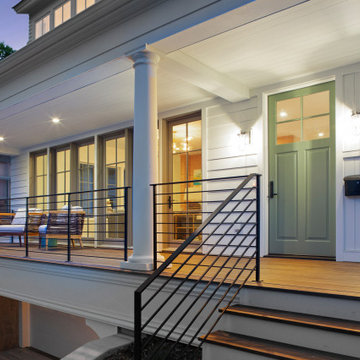
This new, custom home is designed to blend into the existing “Cottage City” neighborhood in Linden Hills. To accomplish this, we incorporated the “Gambrel” roof form, which is a barn-shaped roof that reduces the scale of a 2-story home to appear as a story-and-a-half. With a Gambrel home existing on either side, this is the New Gambrel on the Block.
This home has a traditional--yet fresh--design. The columns, located on the front porch, are of the Ionic Classical Order, with authentic proportions incorporated. Next to the columns is a light, modern, metal railing that stands in counterpoint to the home’s classic frame. This balance of traditional and fresh design is found throughout the home.
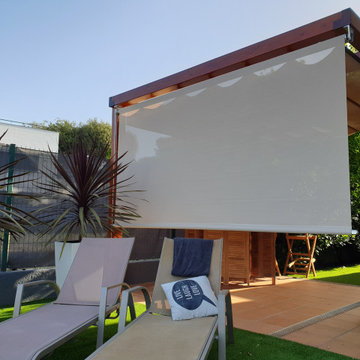
Jardín La Roca del Vallès
Espectacular jardín en la Roca del Vallès (Césped artificial, pérgola, toldo, cortina lateral y puerta de jardín)
En esta espectacular casa situada la población de Santa Agnes de Malanyanes que pertenece al municipio de La Roca del Vallès y muy cercana a la "Roca Village Outlet", se han llevado a cabo diferentes actuaciones que detallamos a continuación.
1. Césped artificial Royal Grass: Hemos cambiado todo el césped natural por césped artificial utilizando la marca que distribuimos, la holandesa Royal Grass y el mejor modelo de césped que existe para uso residencial, el modelo "Deluxe Mint".
2. Pérgola de madera sección cuadrada: Construcción e instalación de una pérgola de tamaño 3,2m x 3,8m, con un soporte de acero para evitar la colocación de dos pilares.
3. Toldo y cortina lateral: En la pérgola se ha instalado un toldo de ondas y una cortina lateral, todo con guías y fabricado con tejido "screen".
4. Puerta jardín: De madera y de hierro para delimitar espacios del jardín cuando se tiene animales o pequeños para la casa.
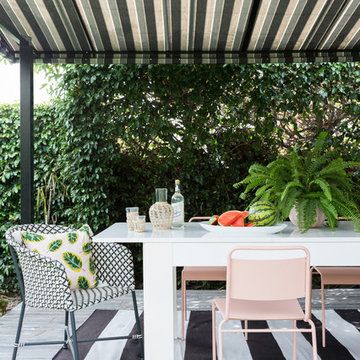
Idee per un portico stile marino di medie dimensioni e dietro casa con pedane e un parasole
Foto di portici con un parasole
5
