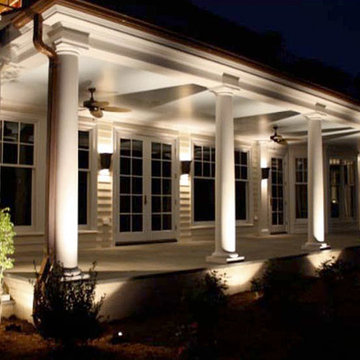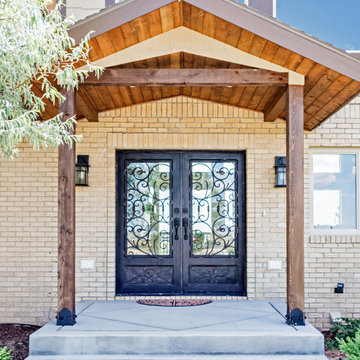Foto di portici con lastre di cemento e un parasole
Filtra anche per:
Budget
Ordina per:Popolari oggi
1 - 20 di 134 foto
1 di 3
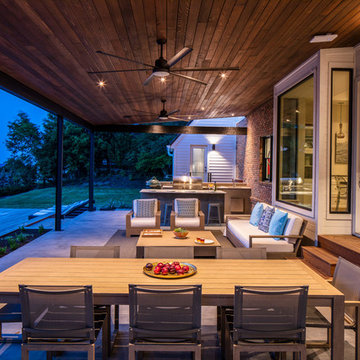
photography by Tre Dunham 2018
Esempio di un grande portico contemporaneo dietro casa con lastre di cemento e un parasole
Esempio di un grande portico contemporaneo dietro casa con lastre di cemento e un parasole
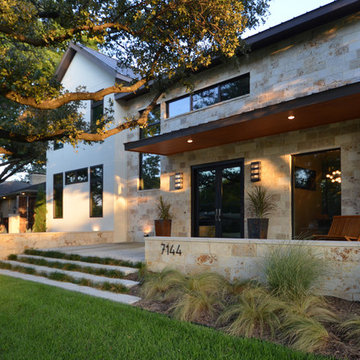
Ispirazione per un grande portico minimalista davanti casa con lastre di cemento e un parasole
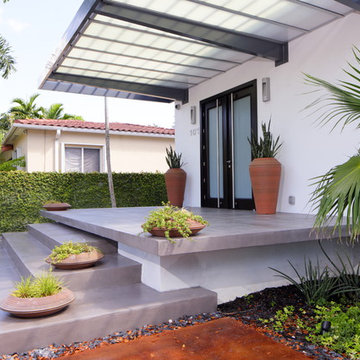
Felix Mizioznikov
Esempio di un portico moderno di medie dimensioni e davanti casa con lastre di cemento e un parasole
Esempio di un portico moderno di medie dimensioni e davanti casa con lastre di cemento e un parasole

This new 1,700 sf two-story single family residence for a young couple required a minimum of three bedrooms, two bathrooms, packaged to fit unobtrusively in an older low-key residential neighborhood. The house is located on a small non-conforming lot. In order to get the maximum out of this small footprint, we virtually eliminated areas such as hallways to capture as much living space. We made the house feel larger by giving the ground floor higher ceilings, provided ample natural lighting, captured elongated sight lines out of view windows, and used outdoor areas as extended living spaces.
To help the building be a “good neighbor,” we set back the house on the lot to minimize visual volume, creating a friendly, social semi-public front porch. We designed with multiple step-back levels to create an intimacy in scale. The garage is on one level, the main house is on another higher level. The upper floor is set back even further to reduce visual impact.
By designing a single car garage with exterior tandem parking, we minimized the amount of yard space taken up with parking. The landscaping and permeable cobblestone walkway up to the house serves double duty as part of the city required parking space. The final building solution incorporated a variety of significant cost saving features, including a floor plan that made the most of the natural topography of the site and allowed access to utilities’ crawl spaces. We avoided expensive excavation by using slab on grade at the ground floor. Retaining walls also doubled as building walls.
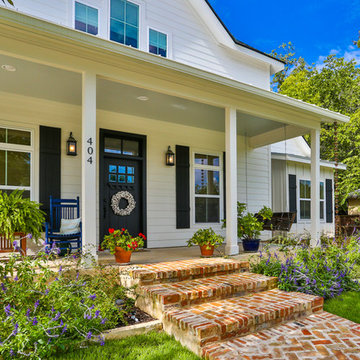
Porch in Boerne Home.
Esempio di un portico tradizionale di medie dimensioni e davanti casa con un giardino in vaso, lastre di cemento e un parasole
Esempio di un portico tradizionale di medie dimensioni e davanti casa con un giardino in vaso, lastre di cemento e un parasole
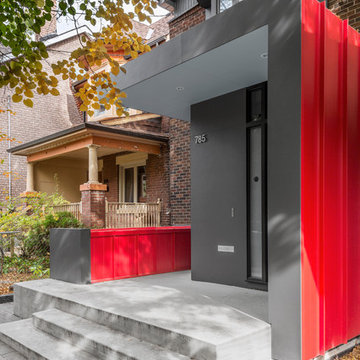
Nanne Springer Photography
Idee per un piccolo portico contemporaneo davanti casa con lastre di cemento e un parasole
Idee per un piccolo portico contemporaneo davanti casa con lastre di cemento e un parasole
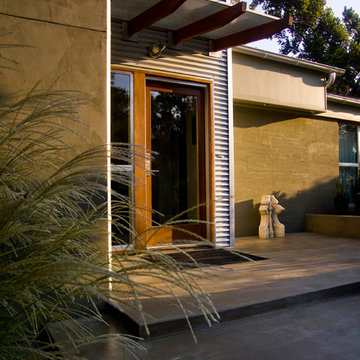
Esempio di un portico design di medie dimensioni e davanti casa con lastre di cemento e un parasole
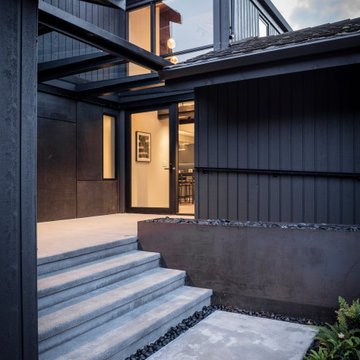
Exterior view of Front Porch and Entry. Photo credit: John Granen
Esempio di un portico contemporaneo davanti casa con lastre di cemento e un parasole
Esempio di un portico contemporaneo davanti casa con lastre di cemento e un parasole
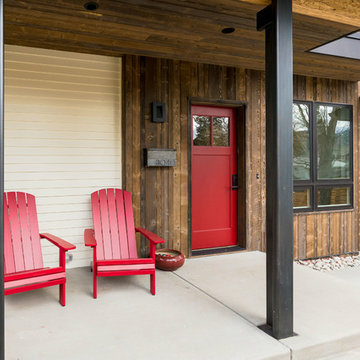
DENALI Multimedia
Esempio di un portico design di medie dimensioni e davanti casa con lastre di cemento e un parasole
Esempio di un portico design di medie dimensioni e davanti casa con lastre di cemento e un parasole
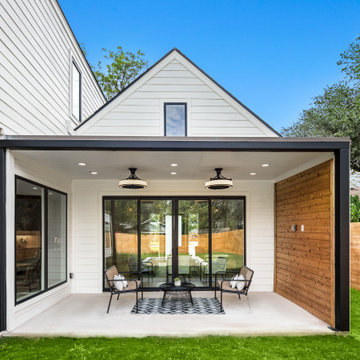
Covered porch with a wood accent wall and sliding doors that open all the way into the home.
Ispirazione per un portico country dietro casa con lastre di cemento e un parasole
Ispirazione per un portico country dietro casa con lastre di cemento e un parasole
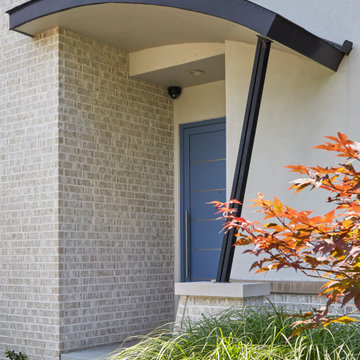
Covered stoop was custom fabricated using steel channels and beams. Sommer USA front door is Pigeon Blue #5014 in a matte/textured finish with steel inserts.
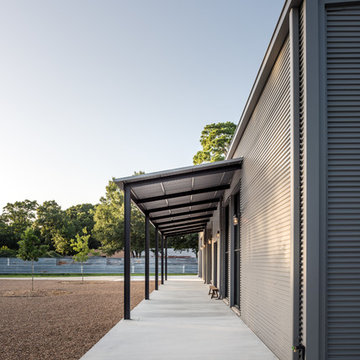
This project encompasses the renovation of two aging metal warehouses located on an acre just North of the 610 loop. The larger warehouse, previously an auto body shop, measures 6000 square feet and will contain a residence, art studio, and garage. A light well puncturing the middle of the main residence brightens the core of the deep building. The over-sized roof opening washes light down three masonry walls that define the light well and divide the public and private realms of the residence. The interior of the light well is conceived as a serene place of reflection while providing ample natural light into the Master Bedroom. Large windows infill the previous garage door openings and are shaded by a generous steel canopy as well as a new evergreen tree court to the west. Adjacent, a 1200 sf building is reconfigured for a guest or visiting artist residence and studio with a shared outdoor patio for entertaining. Photo by Peter Molick, Art by Karin Broker
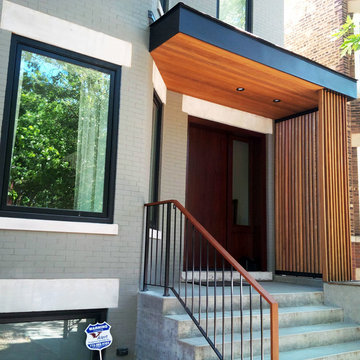
Idee per un grande portico minimal davanti casa con lastre di cemento e un parasole
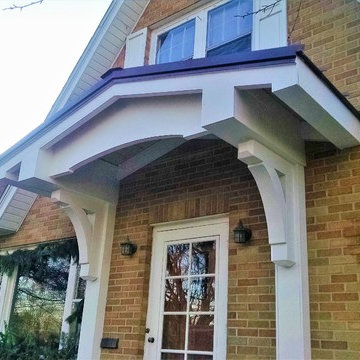
Our team removed the existing awning and created a beautiful new wood awning with a concealed fastener metal roof so that our clients could enjoy the outdoors.
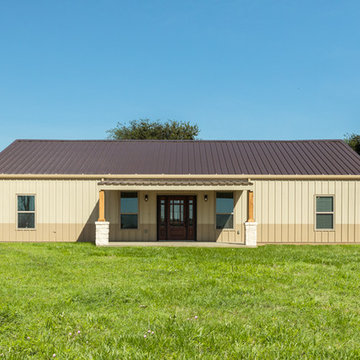
Walls Could Talk
Esempio di un grande portico country davanti casa con lastre di cemento e un parasole
Esempio di un grande portico country davanti casa con lastre di cemento e un parasole
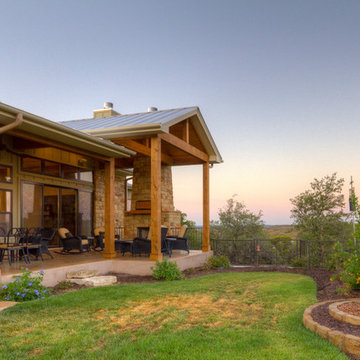
Outdoor living area
Idee per un grande portico american style dietro casa con fontane, lastre di cemento e un parasole
Idee per un grande portico american style dietro casa con fontane, lastre di cemento e un parasole
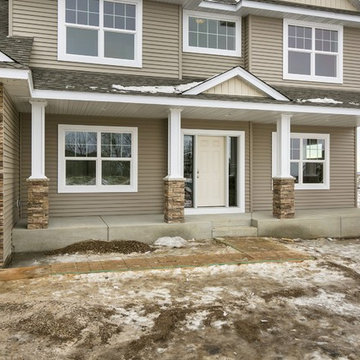
Photos by Spacecrafting.com. 5 bed/4 bath w/pond view, 0.3 acre cul-de-sac lot, no direct neighbors behind! Archways, upgraded carpet, hand scraped wood flrs. white enamel trim & lrg windows. Open layout- 9' ceilings, gas frplc w/stone surround & 3 sided mantel. Rustic alder cabinets, granite, radius ctr island & SS appl, w/i pantry. Mstr suite- box vault ceiling, w/i closet, priv bath- dual vanity, soaking tub, walk-in custom tile shower. Lrg mud rm w/bench & locker storage. 4 car tandem garage & more!
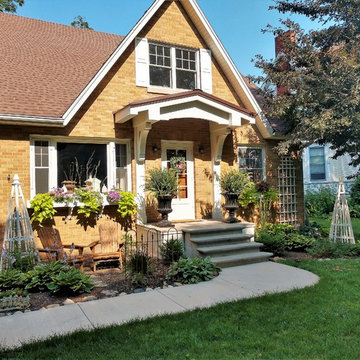
We created an inviting front entry by pouring a new concrete sidewalk and stoop with steps facing forward.
Ispirazione per un portico classico di medie dimensioni e davanti casa con lastre di cemento e un parasole
Ispirazione per un portico classico di medie dimensioni e davanti casa con lastre di cemento e un parasole
Foto di portici con lastre di cemento e un parasole
1
