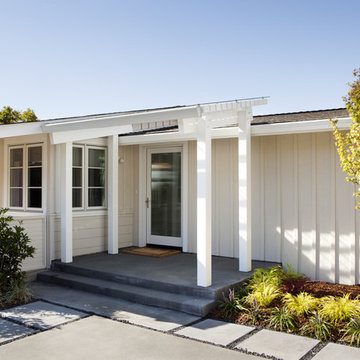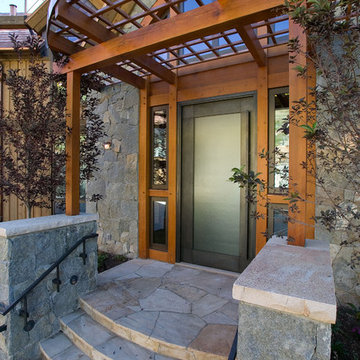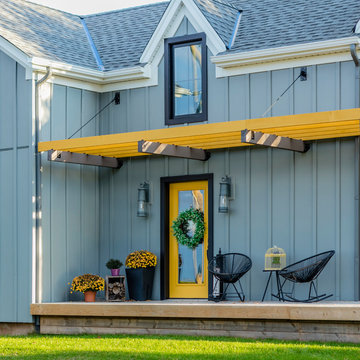Foto di portici con una pergola e un parasole
Filtra anche per:
Budget
Ordina per:Popolari oggi
1 - 20 di 2.399 foto
1 di 3

Immagine di un ampio portico classico davanti casa con pavimentazioni in pietra naturale e un parasole

This Cape Cod house on Hyannis Harbor was designed to capture the views of the harbor. Coastal design elements such as ship lap, compass tile, and muted coastal colors come together to create an ocean feel.
Photography: Joyelle West
Designer: Christine Granfield

This modern home, near Cedar Lake, built in 1900, was originally a corner store. A massive conversion transformed the home into a spacious, multi-level residence in the 1990’s.
However, the home’s lot was unusually steep and overgrown with vegetation. In addition, there were concerns about soil erosion and water intrusion to the house. The homeowners wanted to resolve these issues and create a much more useable outdoor area for family and pets.
Castle, in conjunction with Field Outdoor Spaces, designed and built a large deck area in the back yard of the home, which includes a detached screen porch and a bar & grill area under a cedar pergola.
The previous, small deck was demolished and the sliding door replaced with a window. A new glass sliding door was inserted along a perpendicular wall to connect the home’s interior kitchen to the backyard oasis.
The screen house doors are made from six custom screen panels, attached to a top mount, soft-close track. Inside the screen porch, a patio heater allows the family to enjoy this space much of the year.
Concrete was the material chosen for the outdoor countertops, to ensure it lasts several years in Minnesota’s always-changing climate.
Trex decking was used throughout, along with red cedar porch, pergola and privacy lattice detailing.
The front entry of the home was also updated to include a large, open porch with access to the newly landscaped yard. Cable railings from Loftus Iron add to the contemporary style of the home, including a gate feature at the top of the front steps to contain the family pets when they’re let out into the yard.
Tour this project in person, September 28 – 29, during the 2019 Castle Home Tour!
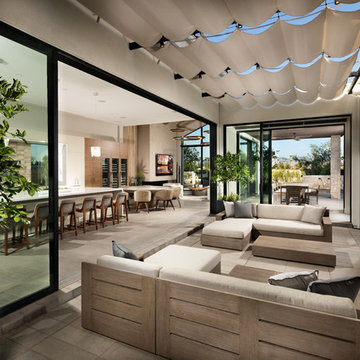
Christopher Mayer
Foto di un portico contemporaneo con un caminetto e un parasole
Foto di un portico contemporaneo con un caminetto e un parasole
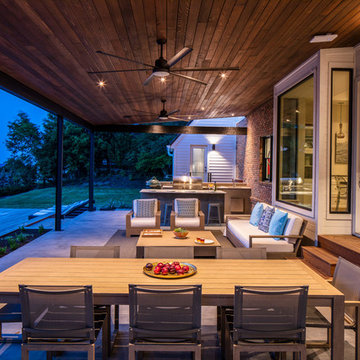
photography by Tre Dunham 2018
Esempio di un grande portico contemporaneo dietro casa con lastre di cemento e un parasole
Esempio di un grande portico contemporaneo dietro casa con lastre di cemento e un parasole
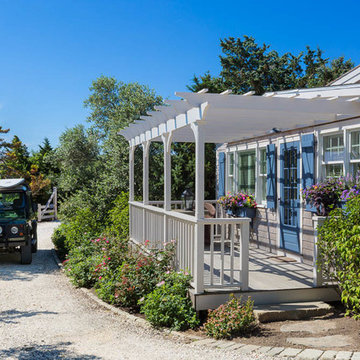
This quaint beach cottage is nestled on the coastal shores of Martha's Vineyard.
Idee per un portico costiero di medie dimensioni e davanti casa con un giardino in vaso, pedane e una pergola
Idee per un portico costiero di medie dimensioni e davanti casa con un giardino in vaso, pedane e una pergola
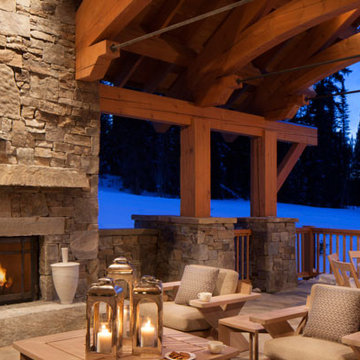
Esempio di un portico minimal di medie dimensioni e dietro casa con cemento stampato e un parasole

Cantilevered cypress deck floor with floating concrete steps on this pavilion deck. Brandon Pass architect
Sitework Studios
Esempio di un grande portico minimalista davanti casa con lastre di cemento, una pergola e un giardino in vaso
Esempio di un grande portico minimalista davanti casa con lastre di cemento, una pergola e un giardino in vaso
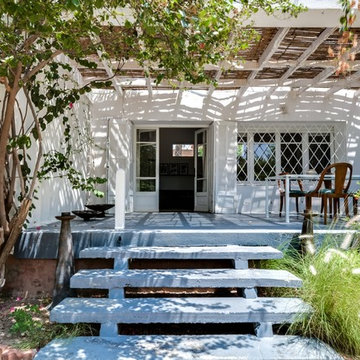
E-H Atelier d’Architectures
Immagine di un portico mediterraneo dietro casa con cemento stampato e una pergola
Immagine di un portico mediterraneo dietro casa con cemento stampato e una pergola
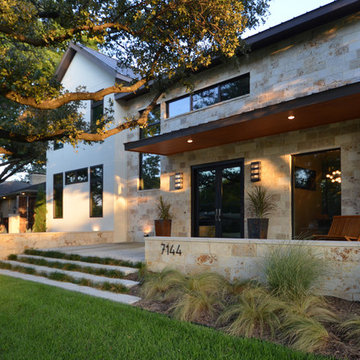
Ispirazione per un grande portico minimalista davanti casa con lastre di cemento e un parasole
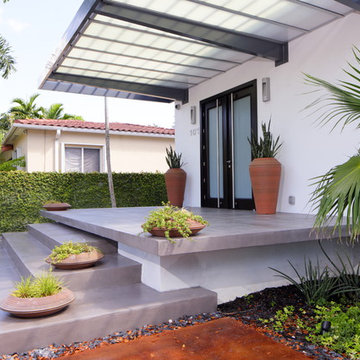
Felix Mizioznikov
Esempio di un portico moderno di medie dimensioni e davanti casa con lastre di cemento e un parasole
Esempio di un portico moderno di medie dimensioni e davanti casa con lastre di cemento e un parasole
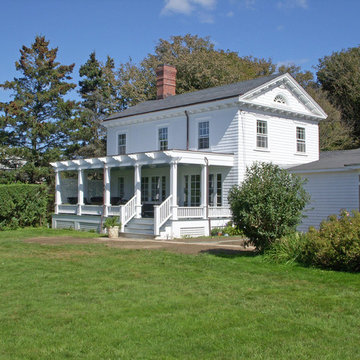
Photos by A4 Architecture. For more information about A4 Architecture + Planning and the Beachmound Cottage visit www.A4arch.com
Idee per un piccolo portico tradizionale davanti casa con pedane e una pergola
Idee per un piccolo portico tradizionale davanti casa con pedane e una pergola
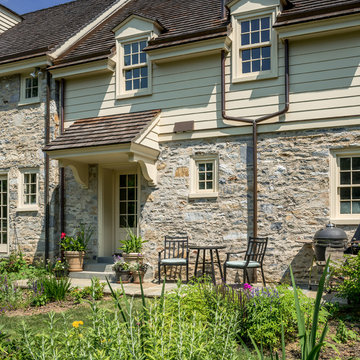
Angle Eye Photography
Ispirazione per un grande portico classico davanti casa con un giardino in vaso e un parasole
Ispirazione per un grande portico classico davanti casa con un giardino in vaso e un parasole
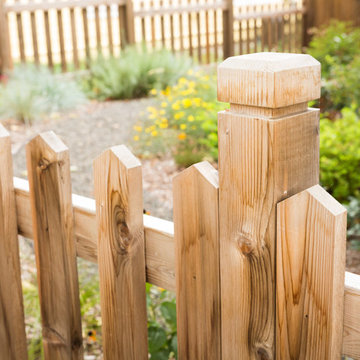
Traditional closed picket cedar fence w/ custom fence post + cap.
Ispirazione per un piccolo portico chic davanti casa con una pergola
Ispirazione per un piccolo portico chic davanti casa con una pergola
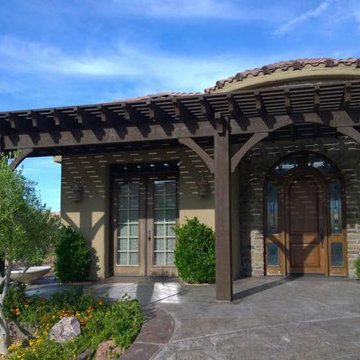
A 30’3” x 8′ 34’3” x 10 DIY timber frame attached oversize pergola kit installed for shade over patio featuring arched support beams, a wrapped roof on two sides and dovetails back of entryway, 10″ x 10″ posts, Crescent beam and rafter profiles, Classic knee braces and finished in Rich Cordoba timber stain.
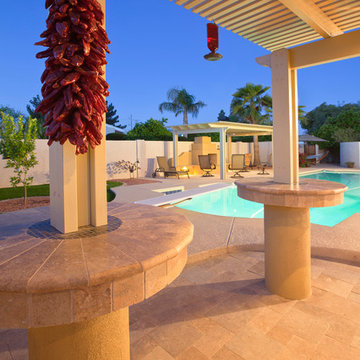
Immagine di un portico tradizionale dietro casa con pavimentazioni in pietra naturale e una pergola
Foto di portici con una pergola e un parasole
1

