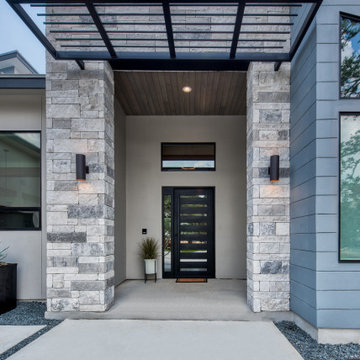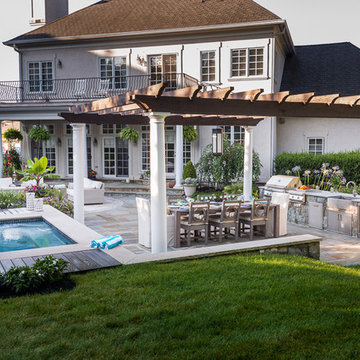Foto di portici con una pergola e un parasole
Filtra anche per:
Budget
Ordina per:Popolari oggi
1 - 20 di 2.399 foto
1 di 3
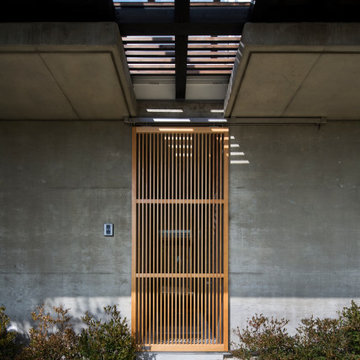
料亭のような玄関ドア(正確には門扉としての格子戸で風は通り抜ける)。ハンガードアを開けると露地が現れる。
Esempio di un portico nel cortile laterale con lastre di cemento, una pergola e parapetto in cavi
Esempio di un portico nel cortile laterale con lastre di cemento, una pergola e parapetto in cavi
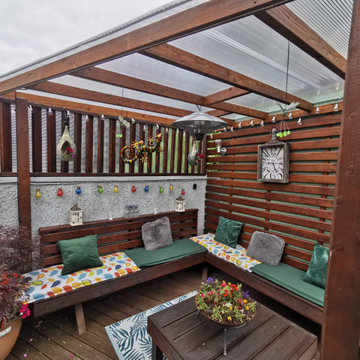
Pictured is a bespoke roofed pergola, constructed by BuildTech's carpenters and joiners.
Foto di un portico tradizionale di medie dimensioni e dietro casa con un portico chiuso, pedane e una pergola
Foto di un portico tradizionale di medie dimensioni e dietro casa con un portico chiuso, pedane e una pergola

This modern home, near Cedar Lake, built in 1900, was originally a corner store. A massive conversion transformed the home into a spacious, multi-level residence in the 1990’s.
However, the home’s lot was unusually steep and overgrown with vegetation. In addition, there were concerns about soil erosion and water intrusion to the house. The homeowners wanted to resolve these issues and create a much more useable outdoor area for family and pets.
Castle, in conjunction with Field Outdoor Spaces, designed and built a large deck area in the back yard of the home, which includes a detached screen porch and a bar & grill area under a cedar pergola.
The previous, small deck was demolished and the sliding door replaced with a window. A new glass sliding door was inserted along a perpendicular wall to connect the home’s interior kitchen to the backyard oasis.
The screen house doors are made from six custom screen panels, attached to a top mount, soft-close track. Inside the screen porch, a patio heater allows the family to enjoy this space much of the year.
Concrete was the material chosen for the outdoor countertops, to ensure it lasts several years in Minnesota’s always-changing climate.
Trex decking was used throughout, along with red cedar porch, pergola and privacy lattice detailing.
The front entry of the home was also updated to include a large, open porch with access to the newly landscaped yard. Cable railings from Loftus Iron add to the contemporary style of the home, including a gate feature at the top of the front steps to contain the family pets when they’re let out into the yard.
Tour this project in person, September 28 – 29, during the 2019 Castle Home Tour!

Foto di un portico chic di medie dimensioni e dietro casa con un portico chiuso, una pergola e parapetto in legno
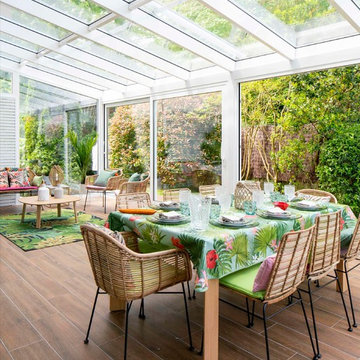
Proyecto, dirección y ejecución de decoración de terraza con pérgola de cristal, por Sube Interiorismo, Bilbao.
Pérgola de cristal realizada con puertas correderas, perfilería en blanco, según diseño de Sube Interiorismo.
Zona de estar con sofás y butacas de ratán. Mesa de centro con tapa y patas de roble, modelo LTS System, de Enea Design. Mesas auxiliares con patas de roble y tapa de mármol. Alfombra de exterior con motivo tropical en verdes. Cojines en colores rosas, verdes y motivos tropicales de la firma Armura. Lámpara de sobre mesa, portátil, para exterior, en blanco, modelo Koord, de El Torrent, en Susaeta Iluminación.
Decoración de zona de comedor con mesa de roble modelo Iru, de Ondarreta, y sillas de ratán natural con patas negras. Accesorios decorativos de Zara Home. Estilismo: Sube Interiorismo, Bilbao. www.subeinteriorismo.com
Fotografía: Erlantz Biderbost
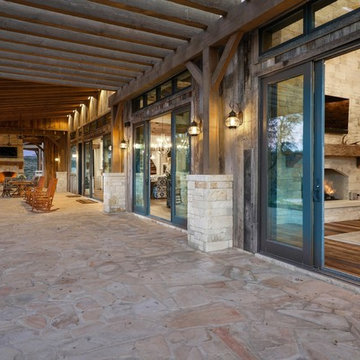
?: Lauren Keller | Luxury Real Estate Services, LLC
Reclaimed Wood Flooring - Sovereign Plank Wood Flooring - https://www.woodco.com/products/sovereign-plank/
Reclaimed Hand Hewn Beams - https://www.woodco.com/products/reclaimed-hand-hewn-beams/
Reclaimed Oak Patina Faced Floors, Skip Planed, Original Saw Marks. Wide Plank Reclaimed Oak Floors, Random Width Reclaimed Flooring.
Reclaimed Beams in Ceiling - Hand Hewn Reclaimed Beams.
Barnwood Paneling & Ceiling - Wheaton Wallboard
Reclaimed Beam Mantel
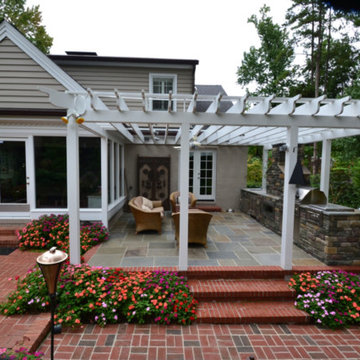
Ispirazione per un portico chic di medie dimensioni e dietro casa con cemento stampato e una pergola
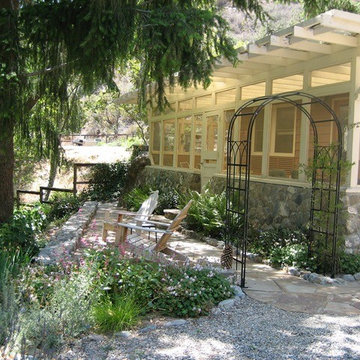
Ispirazione per un portico chic di medie dimensioni e nel cortile laterale con un portico chiuso e una pergola
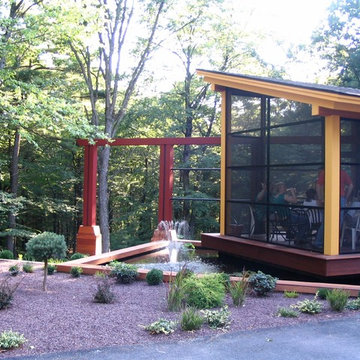
A dining pavilion that floats in the water on the city side of the house and floats in air on the rural side of the house. There is waterfall that runs under the house connecting the orthogonal pond on the city side with the free form pond on the rural side.
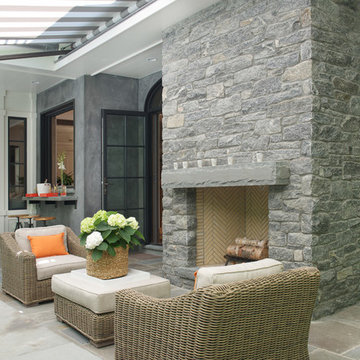
Jane Beiles
Esempio di un grande portico chic dietro casa con pavimentazioni in pietra naturale, un focolare e un parasole
Esempio di un grande portico chic dietro casa con pavimentazioni in pietra naturale, un focolare e un parasole
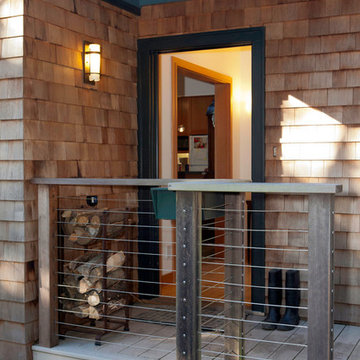
Joseph Schell Photography
Idee per un portico design davanti casa e di medie dimensioni con pedane e una pergola
Idee per un portico design davanti casa e di medie dimensioni con pedane e una pergola
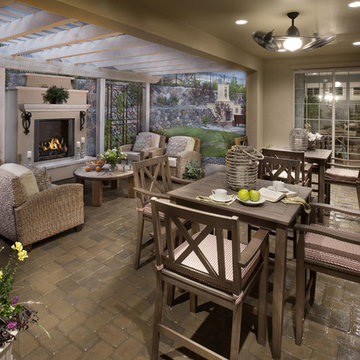
Outdoor living in Plan Two in The Overlook at Heritage Hills in Lone Tree, CO.
Learn more about this home:
http://www.heritagehillscolorado.com/homes/9482-vista-hill-lane
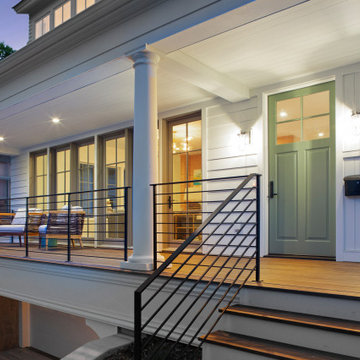
This new, custom home is designed to blend into the existing “Cottage City” neighborhood in Linden Hills. To accomplish this, we incorporated the “Gambrel” roof form, which is a barn-shaped roof that reduces the scale of a 2-story home to appear as a story-and-a-half. With a Gambrel home existing on either side, this is the New Gambrel on the Block.
This home has a traditional--yet fresh--design. The columns, located on the front porch, are of the Ionic Classical Order, with authentic proportions incorporated. Next to the columns is a light, modern, metal railing that stands in counterpoint to the home’s classic frame. This balance of traditional and fresh design is found throughout the home.
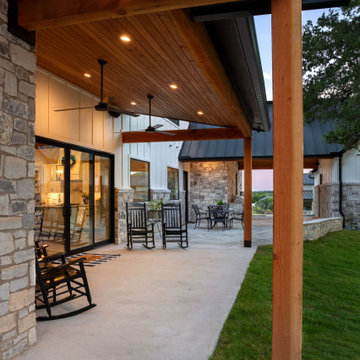
Back porch featuring an exposed timber truss, covered seating area and dogtrot to casita.
Esempio di un portico country dietro casa con lastre di cemento e un parasole
Esempio di un portico country dietro casa con lastre di cemento e un parasole
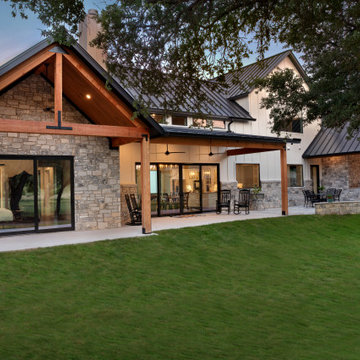
Back porch featuring an exposed timber truss, covered seating area and dogtrot to casita.
Idee per un portico country dietro casa con lastre di cemento e un parasole
Idee per un portico country dietro casa con lastre di cemento e un parasole
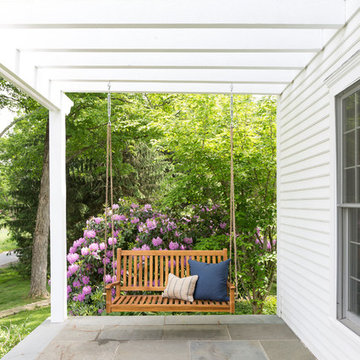
Interior Design by Nina Carbone.
Foto di un portico country davanti casa con pavimentazioni in cemento e una pergola
Foto di un portico country davanti casa con pavimentazioni in cemento e una pergola

Ispirazione per un portico stile americano di medie dimensioni e davanti casa con pavimentazioni in pietra naturale e un parasole
Foto di portici con una pergola e un parasole
1
