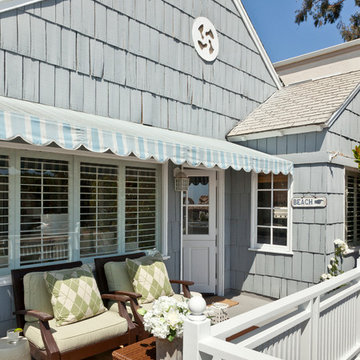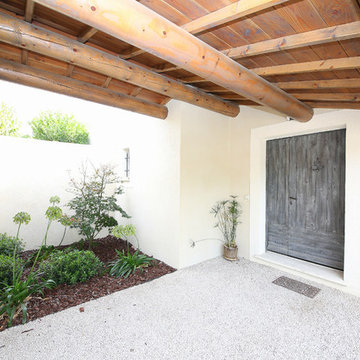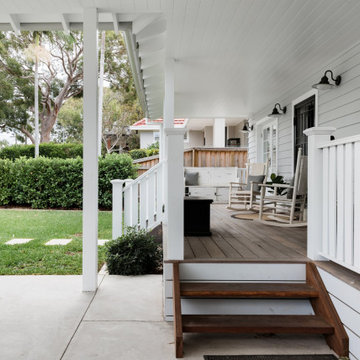Foto di portici bianchi con un parasole
Filtra anche per:
Budget
Ordina per:Popolari oggi
1 - 20 di 28 foto
1 di 3
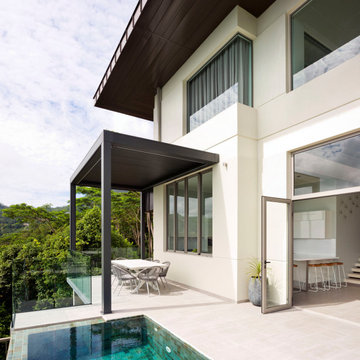
From the very first site visit the vision has been to capture the magnificent view and find ways to frame, surprise and combine it with movement through the building. This has been achieved in a Picturesque way by tantalising and choreographing the viewer’s experience.
The public-facing facade is muted with simple rendered panels, large overhanging roofs and a single point of entry, taking inspiration from Katsura Palace in Kyoto, Japan. Upon entering the cavernous and womb-like space the eye is drawn to a framed view of the Indian Ocean while the stair draws one down into the main house. Below, the panoramic vista opens up, book-ended by granitic cliffs, capped with lush tropical forests.
At the lower living level, the boundary between interior and veranda blur and the infinity pool seemingly flows into the ocean. Behind the stair, half a level up, the private sleeping quarters are concealed from view. Upstairs at entrance level, is a guest bedroom with en-suite bathroom, laundry, storage room and double garage. In addition, the family play-room on this level enjoys superb views in all directions towards the ocean and back into the house via an internal window.
In contrast, the annex is on one level, though it retains all the charm and rigour of its bigger sibling.
Internally, the colour and material scheme is minimalist with painted concrete and render forming the backdrop to the occasional, understated touches of steel, timber panelling and terrazzo. Externally, the facade starts as a rusticated rougher render base, becoming refined as it ascends the building. The composition of aluminium windows gives an overall impression of elegance, proportion and beauty. Both internally and externally, the structure is exposed and celebrated.
The project is now complete and finished shots were taken in March 2019 – a full range of images will be available very shortly.
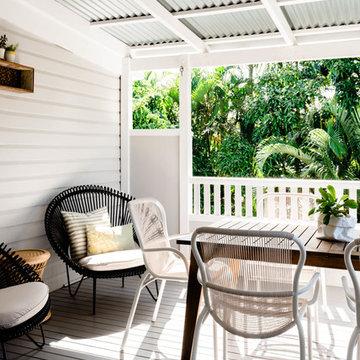
Hannah Puechmarin
Ispirazione per un portico nordico di medie dimensioni e dietro casa con pedane e un parasole
Ispirazione per un portico nordico di medie dimensioni e dietro casa con pedane e un parasole
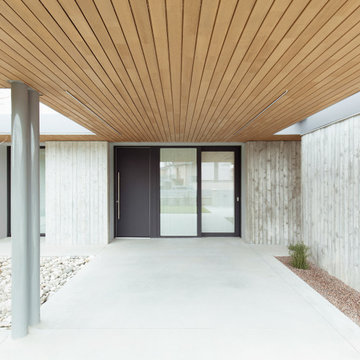
albero, sassi, ghiaia, portico, legno,acciaio, cemento
Ispirazione per un portico design di medie dimensioni e davanti casa con pavimentazioni in cemento e un parasole
Ispirazione per un portico design di medie dimensioni e davanti casa con pavimentazioni in cemento e un parasole
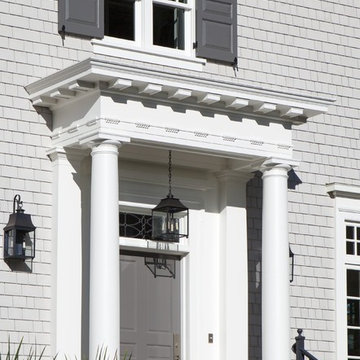
Laurie Black Photography. Classic "Martha's Vineyard" shingle style with traditional Palladian portico; molding profiles "in the antique" uplifting the sophistication and décor to its urban context. Design by Duncan McRoberts
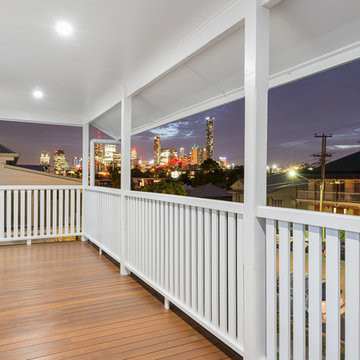
This lovely timber Queensland cottage, located in New Farm in Brisbane, has been given a complete face lift. Raised, re-stumped and built in underneath and a completed overhaul of the home has given it a new lease on life.
Project Review:
"We first contacted Axcis in late 2014 regarding a possible raise, re-stump and renovation.
Their knowledge and understanding of the process made the daunting seem easy to us as first time renovators. They worked closely with us to design a family friendly yet contemporary home in the heart of New Farm. They took us through planning, approval and a stress free build and certification with works completed on time and on budget in mid-2015.
Since moving in we have been delighted with the quality, finish and the functionality of our new home. We would recommend using Axcis without hesitation."
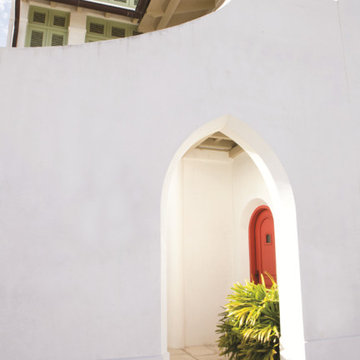
Exterior application in Buff
Ispirazione per un portico mediterraneo di medie dimensioni e nel cortile laterale con pavimentazioni in cemento e un parasole
Ispirazione per un portico mediterraneo di medie dimensioni e nel cortile laterale con pavimentazioni in cemento e un parasole
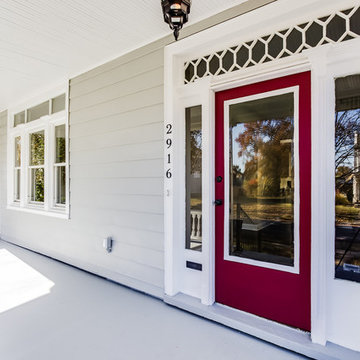
Mick Anders Photography
Idee per un grande portico chic davanti casa con un parasole
Idee per un grande portico chic davanti casa con un parasole
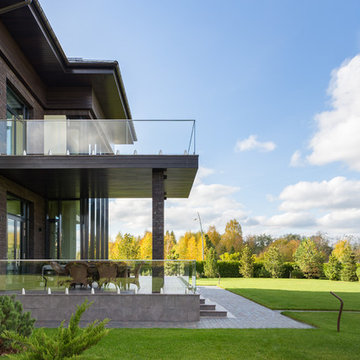
Архитекторы: Дмитрий Глушков, Фёдор Селенин; Фото: Антон Лихтарович
Immagine di un grande portico design dietro casa con piastrelle, un parasole e parapetto in vetro
Immagine di un grande portico design dietro casa con piastrelle, un parasole e parapetto in vetro
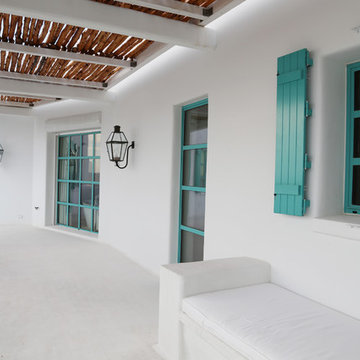
Immagine di un portico mediterraneo di medie dimensioni e nel cortile laterale con lastre di cemento e un parasole
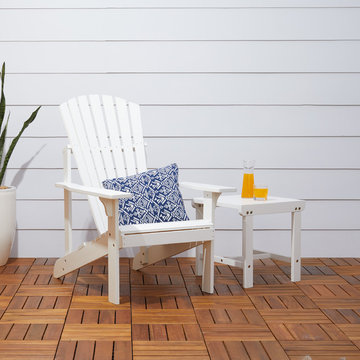
Relax on this conversation set and enjoy a summer cocktail or read a magazine you love under a palm shade or any outdoor space in hot summer! With 100% Acacia solid wood construction which is pre-treated and expertly kiln-dried, this vintage style patio dining set is suitable for both indoor and outdoor use.
It quickly repels water, and its natural oil combats and repels wood eating insects. Its Vista Grey hand-scraped Hardwood Finish offers a natural and vintage look for any front porch, deck, backyard, patio, garden, or any outdoor space.
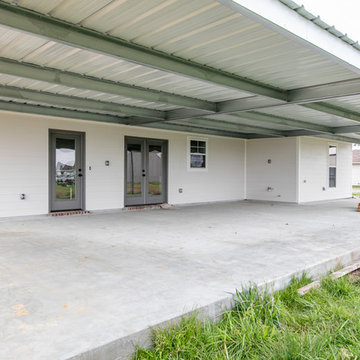
Ispirazione per un portico chic di medie dimensioni e dietro casa con lastre di cemento e un parasole
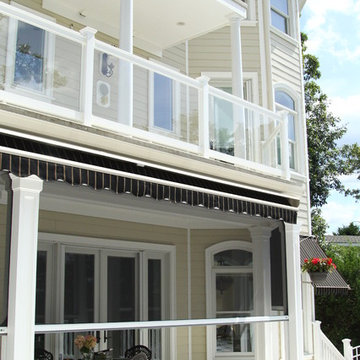
Phantom`s motorized retractable Executive screens deliver protection from the sun and the bugs at this New Jersey home. Only there when needed, the screens are recessed, maintaining the design of the home.
Photo credits: Phantom Screens
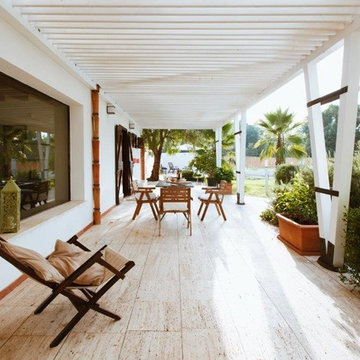
Idee per un portico mediterraneo di medie dimensioni e davanti casa con un giardino in vaso, pavimentazioni in pietra naturale e un parasole
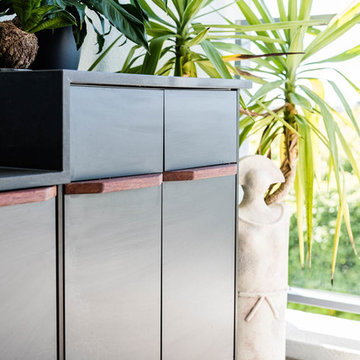
Foto di un piccolo portico moderno con pavimentazioni in pietra naturale e un parasole
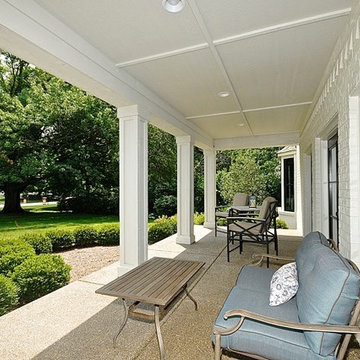
Esempio di un portico tradizionale di medie dimensioni e davanti casa con un parasole
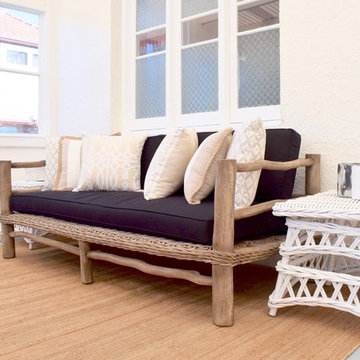
Expressing the timeless original charm of circa 1900s, its generous central living with stained-glass timber windows is a stunning feature.
Generous size bedrooms with front porch access, soaring ceilings, gracious arched hallway and deep skirting.
Vast rear enclosed area offers a superb forum for entertaining. Cosy sunroom/5th bedroom enjoys a light-filled dual aspect. Wraparound sandstone porch, level and leafy backyard.
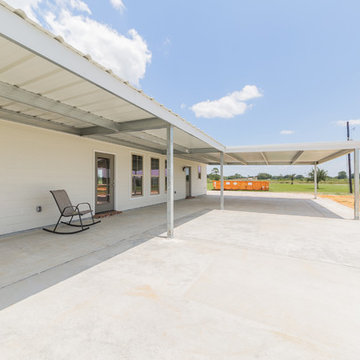
Esempio di un portico country di medie dimensioni e dietro casa con lastre di cemento e un parasole
Foto di portici bianchi con un parasole
1
