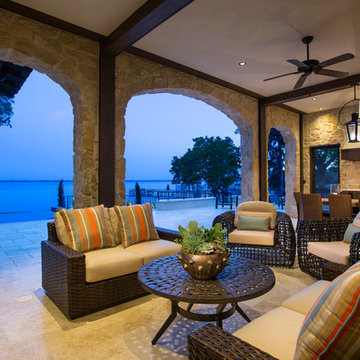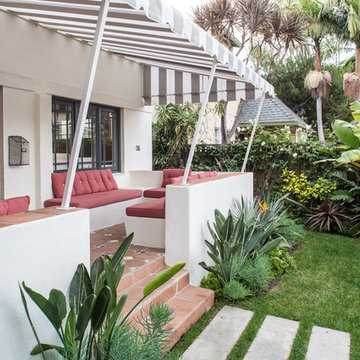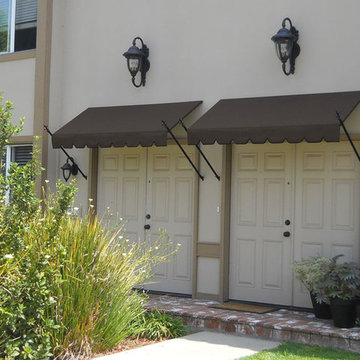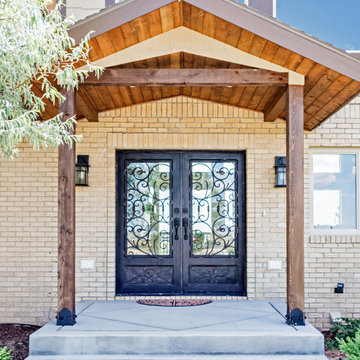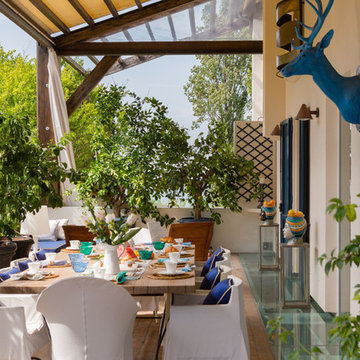Foto di portici con un parasole
Filtra anche per:
Budget
Ordina per:Popolari oggi
61 - 80 di 789 foto
1 di 2
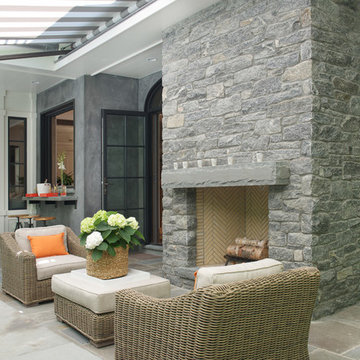
Jane Beiles
Esempio di un grande portico chic dietro casa con pavimentazioni in pietra naturale, un focolare e un parasole
Esempio di un grande portico chic dietro casa con pavimentazioni in pietra naturale, un focolare e un parasole
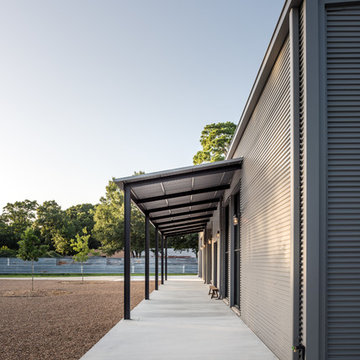
This project encompasses the renovation of two aging metal warehouses located on an acre just North of the 610 loop. The larger warehouse, previously an auto body shop, measures 6000 square feet and will contain a residence, art studio, and garage. A light well puncturing the middle of the main residence brightens the core of the deep building. The over-sized roof opening washes light down three masonry walls that define the light well and divide the public and private realms of the residence. The interior of the light well is conceived as a serene place of reflection while providing ample natural light into the Master Bedroom. Large windows infill the previous garage door openings and are shaded by a generous steel canopy as well as a new evergreen tree court to the west. Adjacent, a 1200 sf building is reconfigured for a guest or visiting artist residence and studio with a shared outdoor patio for entertaining. Photo by Peter Molick, Art by Karin Broker
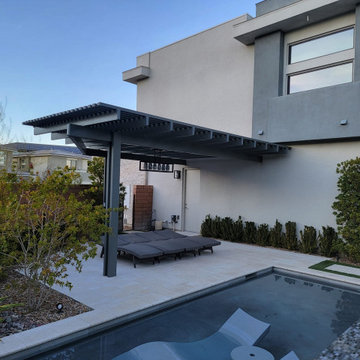
Idee per un portico contemporaneo di medie dimensioni e nel cortile laterale con pavimentazioni in pietra naturale, un parasole e parapetto in legno
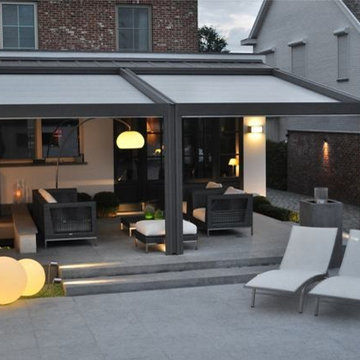
Outdoor motorized shading that is customized and designed specifically by EX Design Group creates exquisite solutions for year round enjoyment of outdoor spaces. Motorized Pergolas are retractable roof systems ideal for modern architectural settings. The structure is made of aluminium treated with exclusive an aluinox treatment making the metal surface similar to steel. The utility of the structures have absolutely unmatched aesthetics.
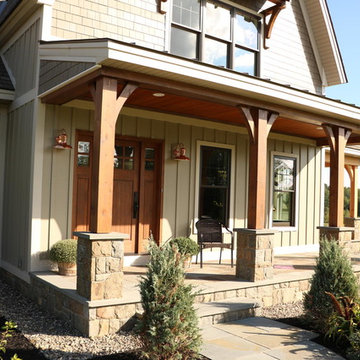
2016 Showcase of Homes Luxury Home Award Winning Home by La Femme Home Builders, LLC
Esempio di un grande portico country davanti casa con un giardino in vaso, pavimentazioni in pietra naturale e un parasole
Esempio di un grande portico country davanti casa con un giardino in vaso, pavimentazioni in pietra naturale e un parasole
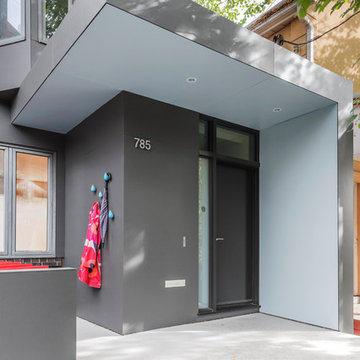
Nanne Springer Photography
Immagine di un piccolo portico contemporaneo davanti casa con lastre di cemento e un parasole
Immagine di un piccolo portico contemporaneo davanti casa con lastre di cemento e un parasole
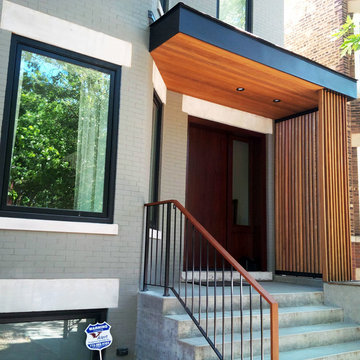
Idee per un grande portico minimal davanti casa con lastre di cemento e un parasole
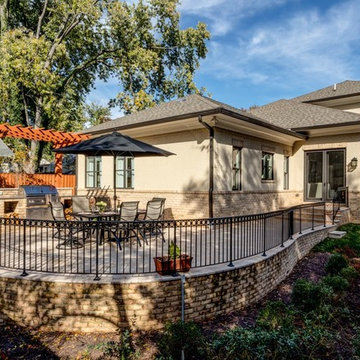
AV Architects + Builders
Location: Tysons, VA, USA
The Home for Life project was customized around our client’s lifestyle so that he could enjoy the home for many years to come. Designed with empty nesters and baby boomers in mind, our custom design used a different approach to the disparity of square footage on each floor.
The main level measures out at 2,300 square feet while the lower and upper levels of the home measure out at 1000 square feet each, respectively. The open floor plan of the main level features a master suite and master bath, personal office, kitchen and dining areas, and a two-car garage that opens to a mudroom and laundry room. The upper level features two generously sized en-suite bedrooms while the lower level features an extra guest room with a full bath and an exercise/rec room. The backyard offers 800 square feet of travertine patio with an elegant outdoor kitchen, while the front entry has a covered 300 square foot porch with custom landscape lighting.
The biggest challenge of the project was dealing with the size of the lot, measuring only a ¼ acre. Because the majority of square footage was dedicated to the main floor, we had to make sure that the main rooms had plenty of natural lighting. Our solution was to place the public spaces (Great room and outdoor patio) facing south, and the more private spaces (Bedrooms) facing north.
The common misconception with small homes is that they cannot factor in everything the homeowner wants. With our custom design, we created an open concept space that features all the amenities of a luxury lifestyle in a home measuring a total of 4300 square feet.
Jim Tetro Architectural Photography
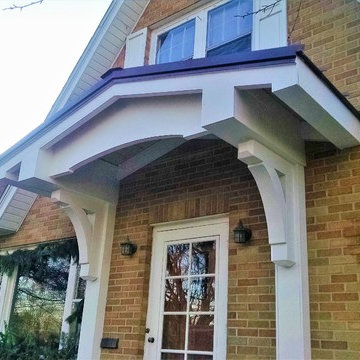
Our team removed the existing awning and created a beautiful new wood awning with a concealed fastener metal roof so that our clients could enjoy the outdoors.
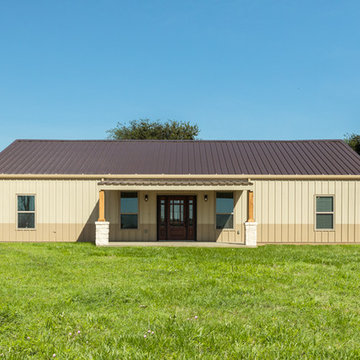
Walls Could Talk
Esempio di un grande portico country davanti casa con lastre di cemento e un parasole
Esempio di un grande portico country davanti casa con lastre di cemento e un parasole
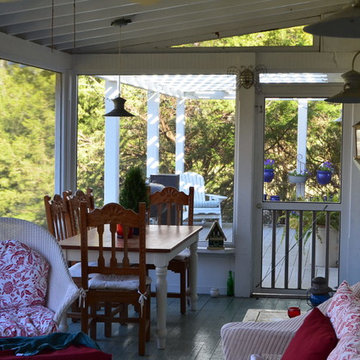
Foto di un portico chic di medie dimensioni e dietro casa con un portico chiuso, pedane e un parasole
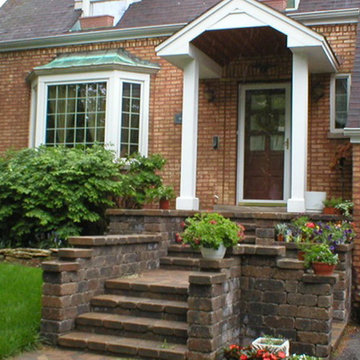
Foto di un piccolo portico tradizionale davanti casa con pavimentazioni in mattoni e un parasole
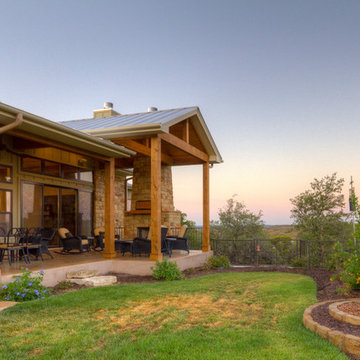
Outdoor living area
Idee per un grande portico american style dietro casa con fontane, lastre di cemento e un parasole
Idee per un grande portico american style dietro casa con fontane, lastre di cemento e un parasole
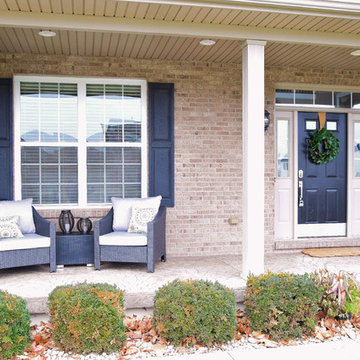
Staging and photo by StageHouse Design
Immagine di un portico di medie dimensioni e davanti casa con cemento stampato e un parasole
Immagine di un portico di medie dimensioni e davanti casa con cemento stampato e un parasole
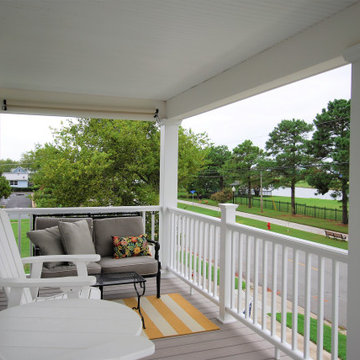
This cozy coastal cottage plan provides a guest suite for weekend vacation rentals on the second floor of this little house. The guest suite has a private stair from the driveway to a rear entrance balcony. The two-story front porch looks onto a park that is adjacent to a marina village. It does a very profitable airbnb business in the Cape Charles resort community. The plans for this house design are available online at downhomeplans.com
Foto di portici con un parasole
4
