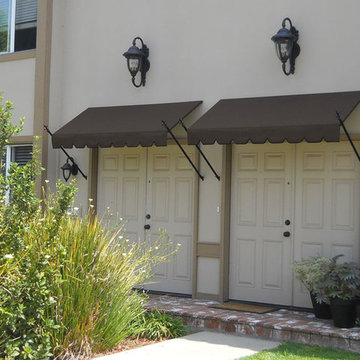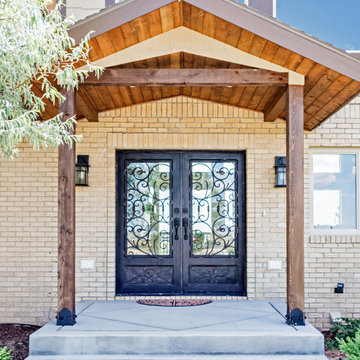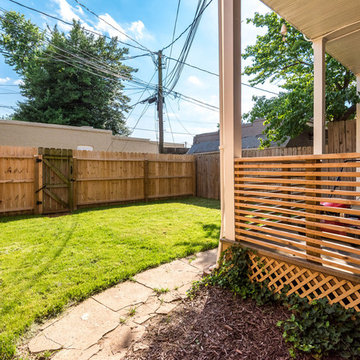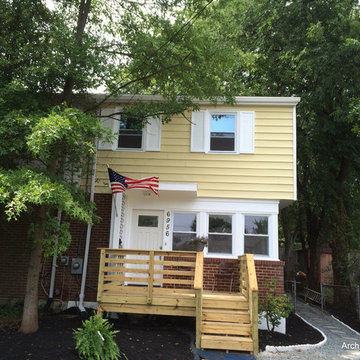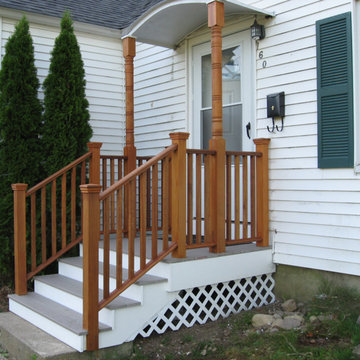Foto di piccoli portici con un parasole
Filtra anche per:
Budget
Ordina per:Popolari oggi
1 - 20 di 70 foto
1 di 3
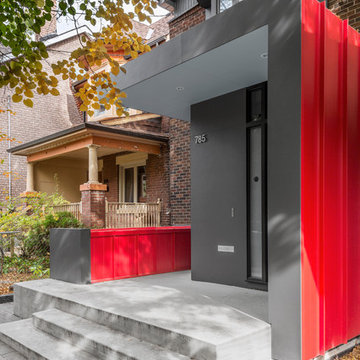
Nanne Springer Photography
Idee per un piccolo portico contemporaneo davanti casa con lastre di cemento e un parasole
Idee per un piccolo portico contemporaneo davanti casa con lastre di cemento e un parasole

Quick facelift of front porch and entryway in the Houston Heights to welcome in the warmer Spring weather.
Idee per un piccolo portico american style davanti casa con pedane, un parasole e parapetto in legno
Idee per un piccolo portico american style davanti casa con pedane, un parasole e parapetto in legno
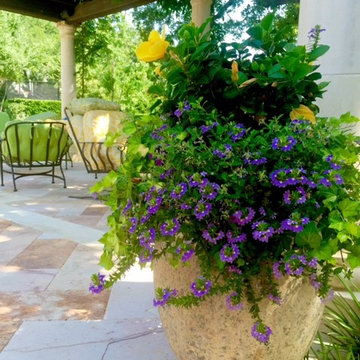
Antique Stone Flowerpot, Circa 16th Century
Foto di un piccolo portico mediterraneo dietro casa con pavimentazioni in pietra naturale, un parasole e un giardino in vaso
Foto di un piccolo portico mediterraneo dietro casa con pavimentazioni in pietra naturale, un parasole e un giardino in vaso
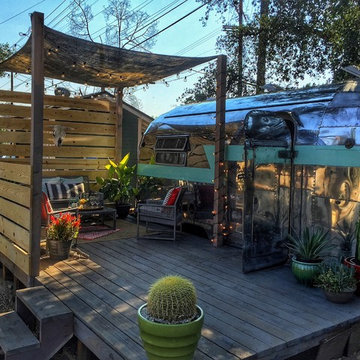
On our new series for ellentube, we are focused on creating affordable spaces in a short time ($1,000 budget & 24 hrs). It has been a dream of ours to design a vintage Airstream trailer and we finally got the opportunity to do it! This trailer was old dingy and no life! We transformed it back to life and gave it an outdoor living room to double the living space.
You can see the full episode at: www.ellentube.com/GrandDesign
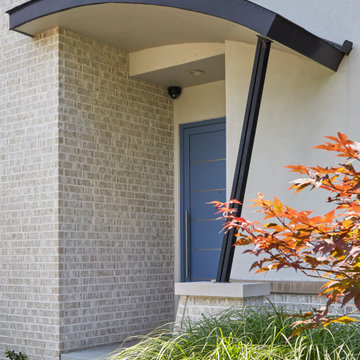
Covered stoop was custom fabricated using steel channels and beams. Sommer USA front door is Pigeon Blue #5014 in a matte/textured finish with steel inserts.
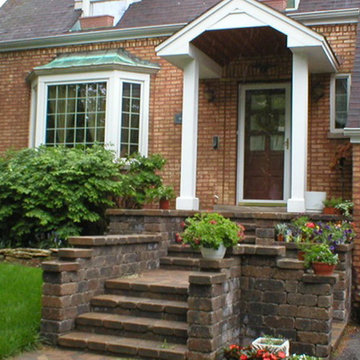
Foto di un piccolo portico tradizionale davanti casa con pavimentazioni in mattoni e un parasole
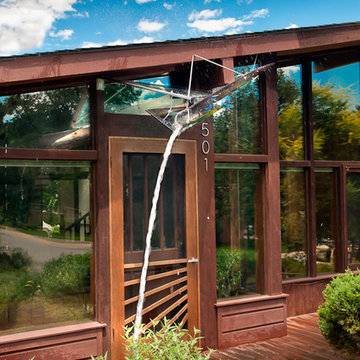
Three pieces of colored, tempered glass form a sculpture/awning/water feature that floats above the front door of this Boulder home.
The oak screen/storm door was designed to complement the the awning above.
Daniel O'Connor Photography
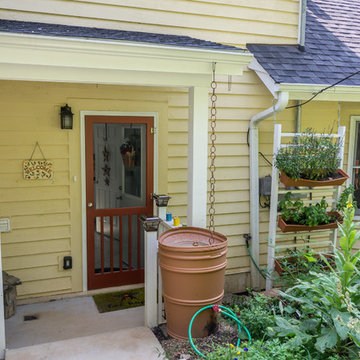
Back porch and herb garden. With a focus on their passions of beekeeping and herb gardening, this retired couple saw potential in this rural home they bought in 2013. They asked us for suggestions on how best to enclose and expand a breezeway from the home to the garage to include two stories, add a room over the garage, and nearly double the size of the kitchen. The lowered “biscuit counter” in the island is an ideal height for rolling out dough and getting help from the grandkids. Pantry access is through a screen door. Load-bearing walls were removed, the stairway was reconstructed, the previous breezeway was transformed into a small bathroom and a mud/laundry space. Above that was added another small bathroom, an herb prep room, complete with a stove, double sink and small fridge, plus another bedroom. Exterior drainage issues also needed attention, so we dug out along the back of the home, added French drains to evacuate the excess water, plus and a small, rock retaining wall.
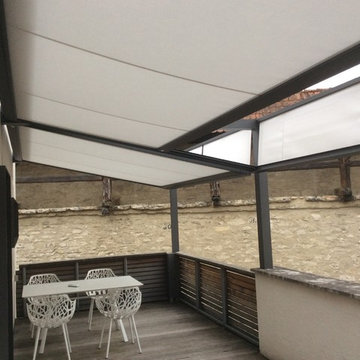
Novatop Q.bus .... eine neue Art der Beschattung
Eine absenkbare Markise, freistehend und als Anbaumarkise in vielen
Variationen und Farben ... erweiterbar mit Senkrechtmarkisen
und umfangreichen Zubehör
Exklusiver Sonnenschutz von NovaHüppe ... erhältlich bei RC Montagen
Ihr Partner für innovative und exklusive Bauelemente
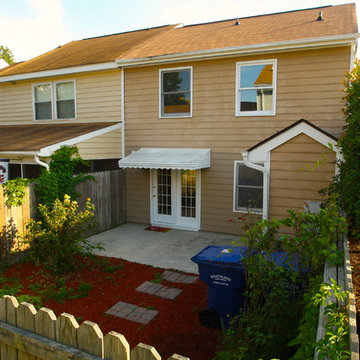
Foto di un piccolo portico tradizionale dietro casa con lastre di cemento e un parasole
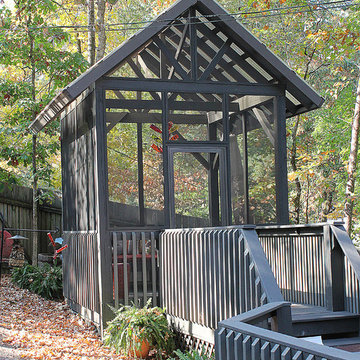
This structure started as a backyard arbor. The homeowner wanted a more sheltered structure, so the J Brewer and Associates team, built a more house like structure, built a roof with greenhouse roofing, and screened in a quiet hideaway for the homeowner to enjoy with the family. Photo by Jillian Dolberry
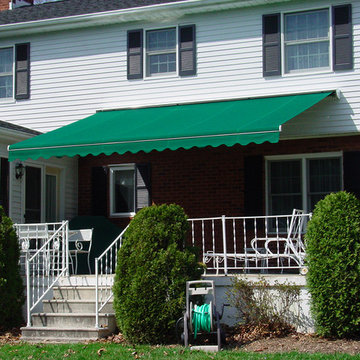
Ispirazione per un piccolo portico tradizionale dietro casa con lastre di cemento e un parasole
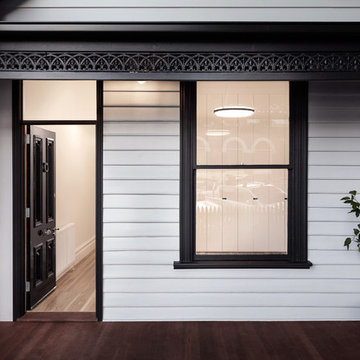
architect: nic owen architects
builder: nook residential
charred timber: eco timber
Photography: scottrudduck.com
Esempio di un piccolo portico vittoriano davanti casa con pavimentazioni in mattoni e un parasole
Esempio di un piccolo portico vittoriano davanti casa con pavimentazioni in mattoni e un parasole
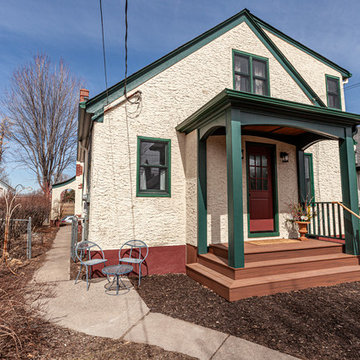
This 1929 Tudor kitchen and porch in St. Paul’s Macalester-Groveland neighborhood was ready for a remodel. The existing back porch was falling off the home and the kitchen was a challenge for the family.
A new kitchen was designed that opened up to the dining room, to create more light and sense of space.
A small back addition was completed to extend the mudroom space and storage. Castle designed and constructed a new open back porch with Azek composite decking, new railing, and stunning arch detail on the roof to coordinate with the home’s existing sweeping lines.
Inside the kitchen, Crystal cabinetry, Silestone quartz countertops, Blanco composite sink, Kohler faucet, new appliances from Warners’ Stellian, chevron tile backsplash from Ceramic Tileworks, and new hardwoods, laced in to match the existing, fully update the space.
One of our favorite details is the glass-doored pantry for the homeowners to showcase their Fiestaware!
Tour this project in person, September 28 – 29, during the 2019 Castle Home Tour!
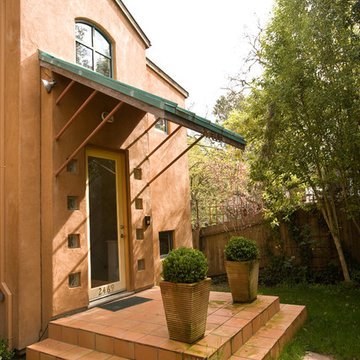
Substantial canopy with standing seam metal roof over saltillo tile patio at main entrance to Bay Area new home construction.
Foto di un piccolo portico design davanti casa con piastrelle e un parasole
Foto di un piccolo portico design davanti casa con piastrelle e un parasole
Foto di piccoli portici con un parasole
1
