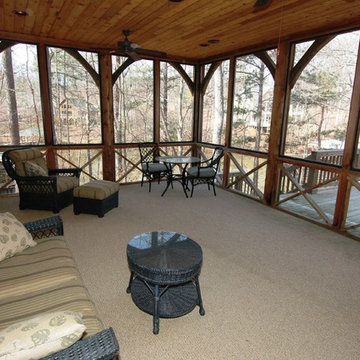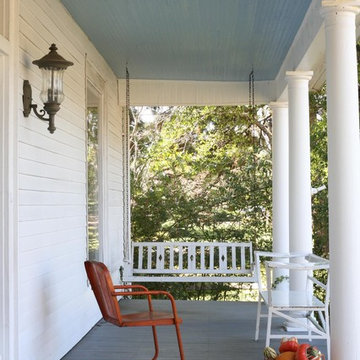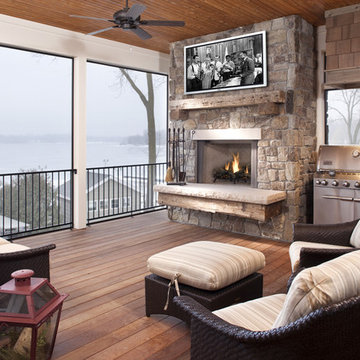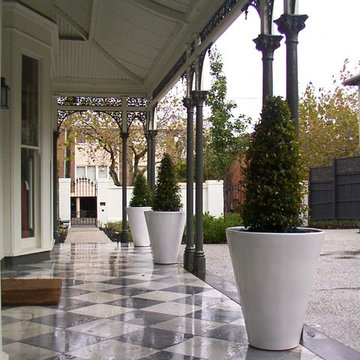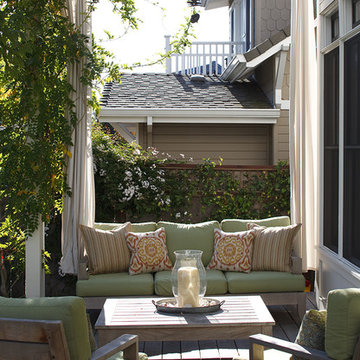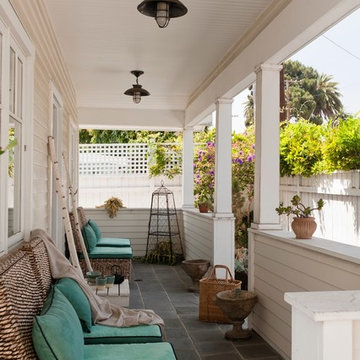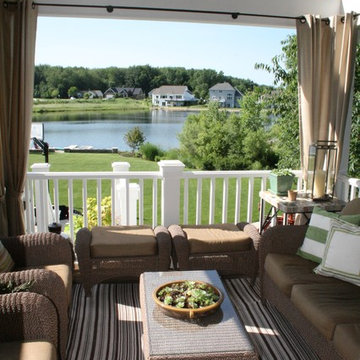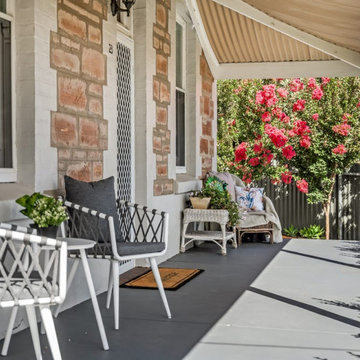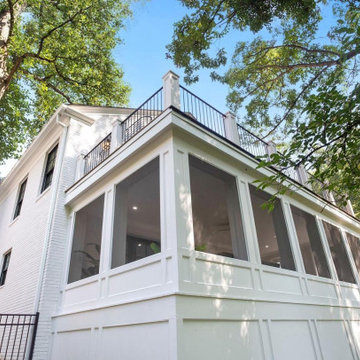Foto di portici classici
Filtra anche per:
Budget
Ordina per:Popolari oggi
161 - 180 di 52.324 foto
1 di 2
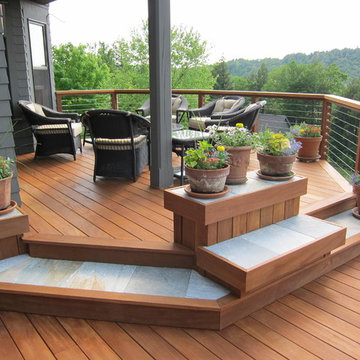
This deck is 12 years old and looking pretty dated, so we gave it a makeover! We used Cumaru decking, mahogany rail caps and posts, and Atlantis Cable-Rail. We added quartzite Deck Stone panels to accent the steps, benches and planters. The decking was installed using the Kreg hidden fastening system and was finished with Wolman EHT-Hardwood sealer. We installed Clear View retractable screen doors to the house and an Otter Creek retractable awning over part of the deck. The sound system includes Bose outdoor speakers and Russound controls. Enjoy!
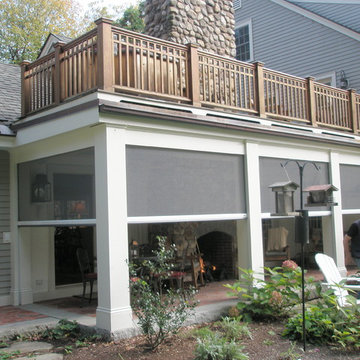
Built in 1950 as an exact replica of a 1780s Sea Captain’s home, this New England heritage style house is a unique blend of modern conveniences and 18th century ambiance.
The homeowners needed a screen solution for their porch that would provide insect protection, allow them to preserve the clear view of their yard, and not take away from the traditional features or elegance of the porch.
The porch’s classic style and authentic materials dictated that the chosen screens must retract completely out of sight when not in use. The homeowners selected Executive Screens for their ease of use and worry-free maintenance. When not in use, the screens are completely retracted and when needed, lowered at the touch of a button on a remote control or a control pad located near the door. When winter arrives, the screens are safely stored in their housings until they are needed the following spring.
Trova il professionista locale adatto per il tuo progetto
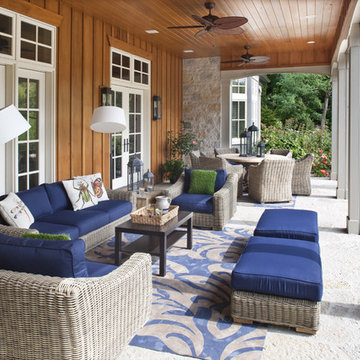
Ispirazione per un portico tradizionale di medie dimensioni e dietro casa con un tetto a sbalzo
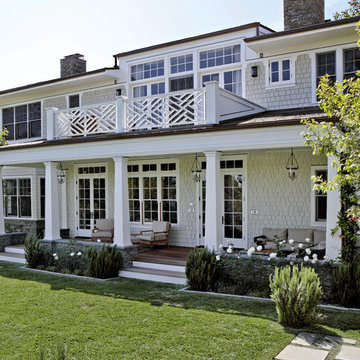
Karyn Millet Photography
Foto di un portico tradizionale con pedane e un tetto a sbalzo
Foto di un portico tradizionale con pedane e un tetto a sbalzo
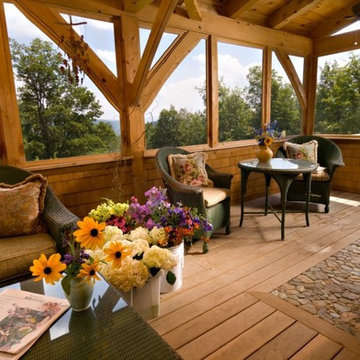
Laurel Feldman Interiors
Jeff Ellis Photography
Idee per un portico chic con pedane e un tetto a sbalzo
Idee per un portico chic con pedane e un tetto a sbalzo
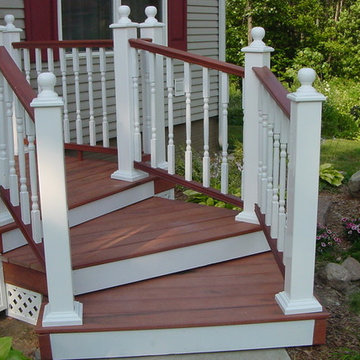
©2007 Bob Bagnall and Residential Resurrections
Esempio di un portico tradizionale
Esempio di un portico tradizionale
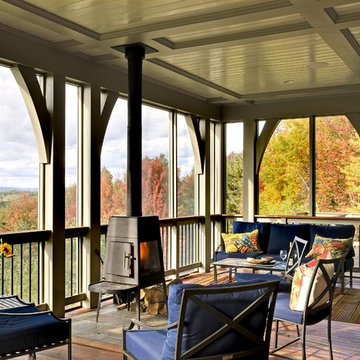
Rob Karosis Photography
www.robkarosis.com
Ispirazione per un portico tradizionale con un portico chiuso, pedane e un tetto a sbalzo
Ispirazione per un portico tradizionale con un portico chiuso, pedane e un tetto a sbalzo

Screened porch addition interiors
Photographer: Rob Karosis
Idee per un portico classico di medie dimensioni con un portico chiuso, piastrelle e un tetto a sbalzo
Idee per un portico classico di medie dimensioni con un portico chiuso, piastrelle e un tetto a sbalzo
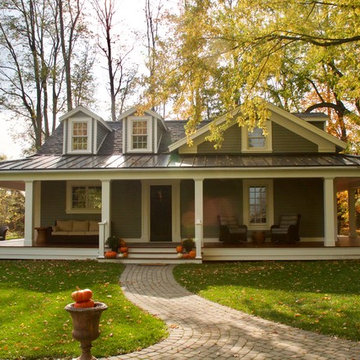
Front Elevation with Porch Addition
Idee per un portico tradizionale di medie dimensioni e davanti casa con un tetto a sbalzo
Idee per un portico tradizionale di medie dimensioni e davanti casa con un tetto a sbalzo
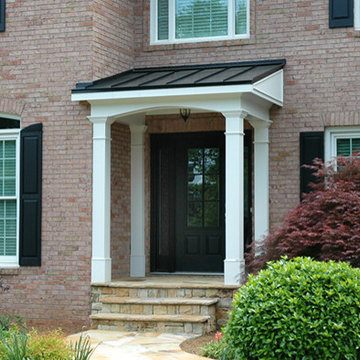
Shed (flat) roof portico adds great curb appeal and protection on a budget. Designed and built by Georgia Front Porch.
Foto di un piccolo portico chic davanti casa con un tetto a sbalzo
Foto di un piccolo portico chic davanti casa con un tetto a sbalzo
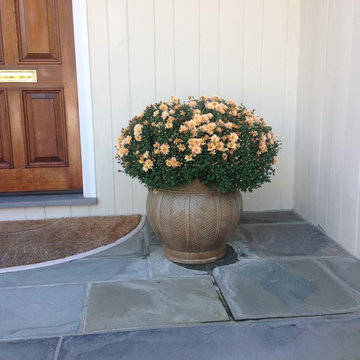
Idee per un piccolo portico classico davanti casa con un giardino in vaso e pavimentazioni in pietra naturale
Foto di portici classici
9
