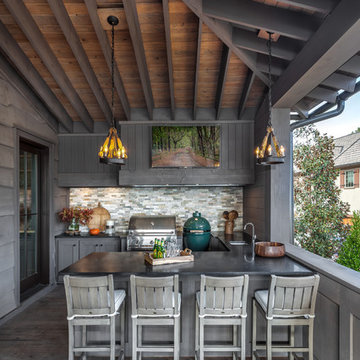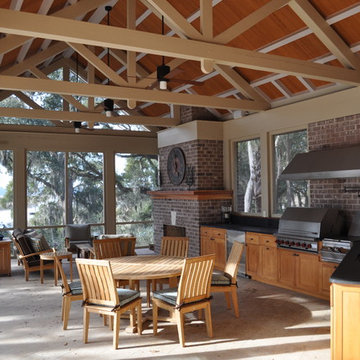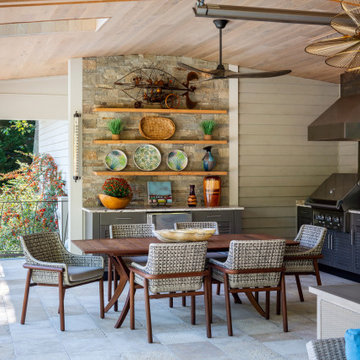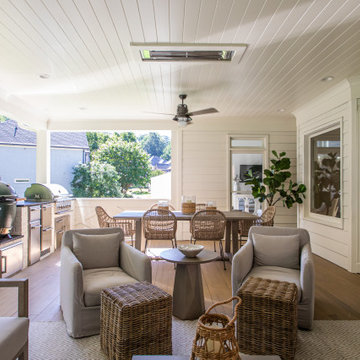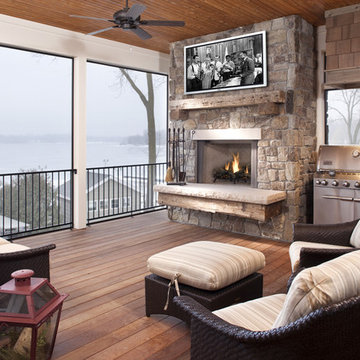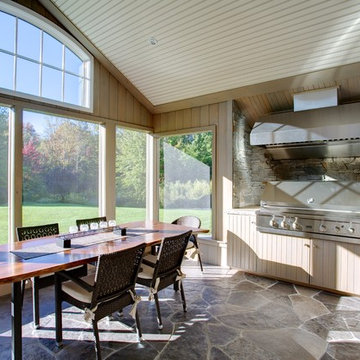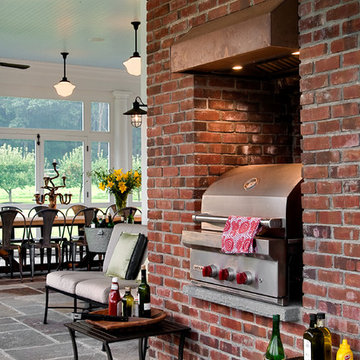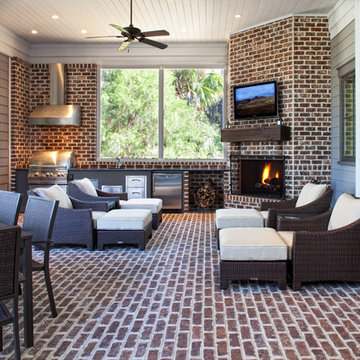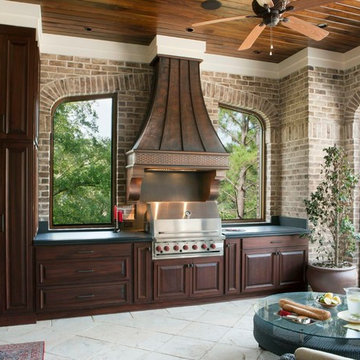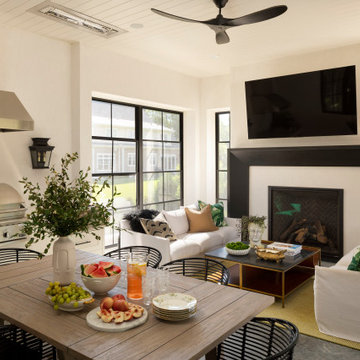Foto di portici classici
Filtra anche per:
Budget
Ordina per:Popolari oggi
1 - 20 di 62 foto
1 di 3
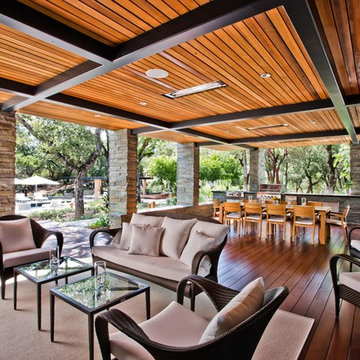
This project was a residence for a couple from the Washington D.C. area. The original house was a poorly conceived series of stucco boxes with no relationship to the outdoor spaces, or the distant vistas. These qualities were some of the more spectacular aspects of the 25 acre site.
Our design response was to create two distinct outdoor ‘loggias’ on the front and back of the house to take advantage of wine country indoor/outdoor living, and to completely re-imagine the front of the house to allow the spectacular view of the Napa Valley to become part of their living experience.
The simple palette of materials, stone, stucco, wood and steel are used in a way to bring some refined elegance to the property; reflecting the sophisticated vision of the clients.
Photography: Emily Hagopian
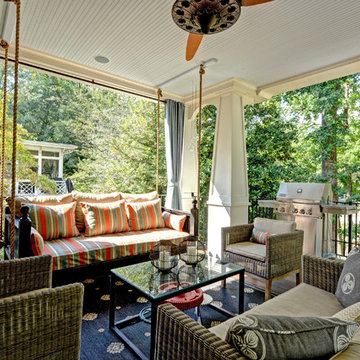
Esempio di un grande portico chic dietro casa con un tetto a sbalzo e pedane

View of an outdoor cooking space custom designed & fabricated of raw steel & reclaimed wood. The motorized awning door concealing a large outdoor television in the vent hood is shown open. The cabinetry includes a built-in ice chest.
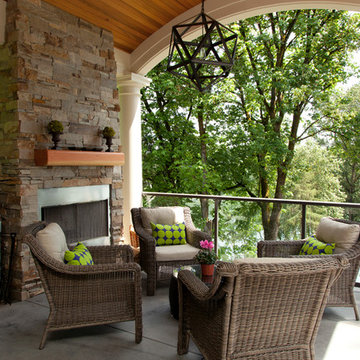
This new riverfront townhouse is on three levels. The interiors blend clean contemporary elements with traditional cottage architecture. It is luxurious, yet very relaxed.
Project by Portland interior design studio Jenni Leasia Interior Design. Also serving Lake Oswego, West Linn, Vancouver, Sherwood, Camas, Oregon City, Beaverton, and the whole of Greater Portland.
For more about Jenni Leasia Interior Design, click here: https://www.jennileasiadesign.com/
To learn more about this project, click here:
https://www.jennileasiadesign.com/lakeoswegoriverfront
![LAKEVIEW [reno]](https://st.hzcdn.com/fimgs/pictures/porches/lakeview-reno-omega-construction-and-design-inc-img~46219b0f0a34755f_6707-1-bd897e5-w360-h360-b0-p0.jpg)
© Greg Riegler
Ispirazione per un grande portico chic dietro casa con un tetto a sbalzo e pedane
Ispirazione per un grande portico chic dietro casa con un tetto a sbalzo e pedane
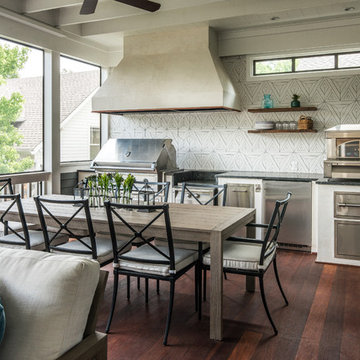
Photography: Garett + Carrie Buell of Studiobuell/ studiobuell.com
Immagine di un portico chic di medie dimensioni e dietro casa con pedane e un tetto a sbalzo
Immagine di un portico chic di medie dimensioni e dietro casa con pedane e un tetto a sbalzo

Idee per un portico tradizionale dietro casa con pavimentazioni in pietra naturale e un tetto a sbalzo
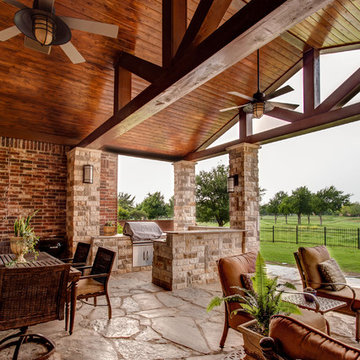
600sf patio addition to an existing traditional home. Use of stone for patio, benches and columns. Stained tongue & groove pine ceiling. Heavy timber beams.
Lisa Piper Photography
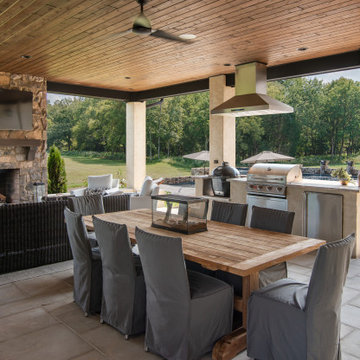
Photography: Garett + Carrie Buell of Studiobuell/ studiobuell.com
Immagine di un grande portico chic dietro casa con un tetto a sbalzo
Immagine di un grande portico chic dietro casa con un tetto a sbalzo
Foto di portici classici
1

