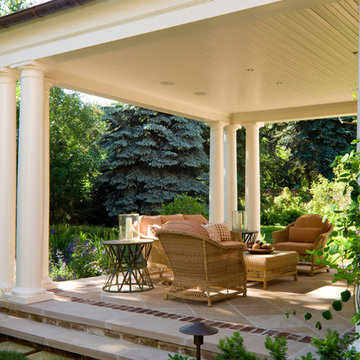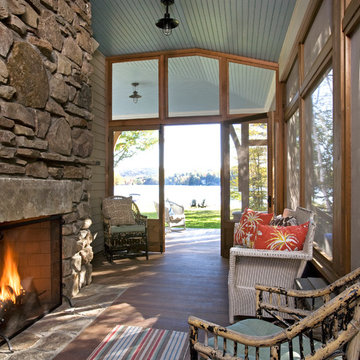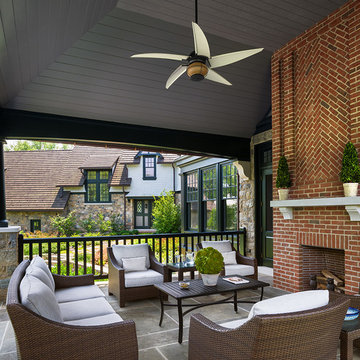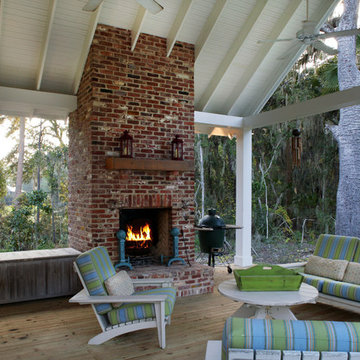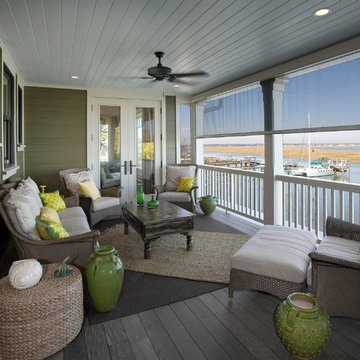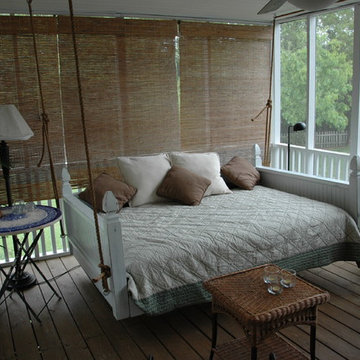Foto di portici classici
Filtra anche per:
Budget
Ordina per:Popolari oggi
241 - 260 di 52.370 foto
1 di 2
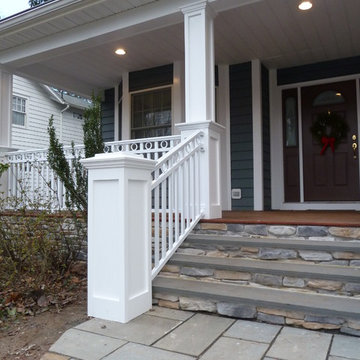
A&E Construction renovated this porch with new railings and posts as well as a bluestone walkway.
Ispirazione per un grande portico chic davanti casa con pavimentazioni in pietra naturale
Ispirazione per un grande portico chic davanti casa con pavimentazioni in pietra naturale
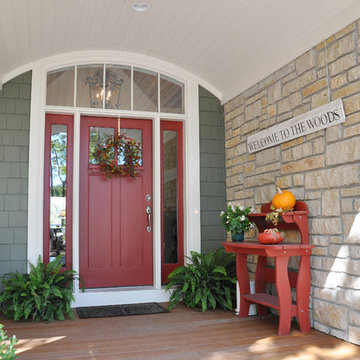
This entry has Cedar Shake siding in Sherwin Williams 2851 Sage Green Light stain color with cedar trim and natural stone. The windows are Coconut Cream colored Marvin Windows, accented by simulated divided light grills. The door is Benjamin Moore Country Redwood.
Trova il professionista locale adatto per il tuo progetto
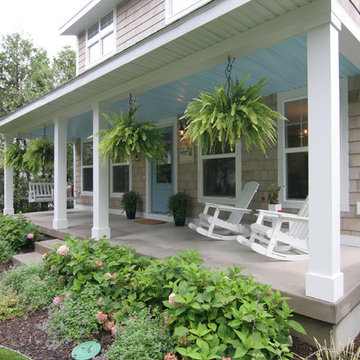
Koetje Builders custom designed and built home in East Grand Rapids.
Esempio di un portico classico
Esempio di un portico classico
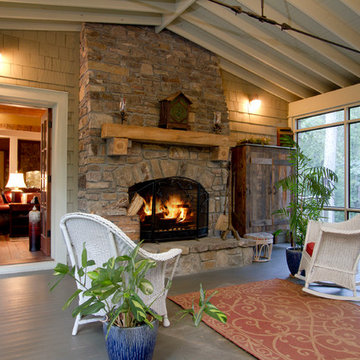
Photography by Heath Cowart
Ispirazione per un portico tradizionale con un focolare
Ispirazione per un portico tradizionale con un focolare
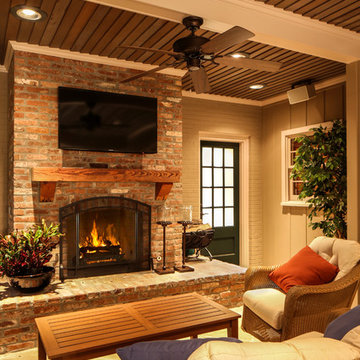
This is the fireplace side of the expanded porch. Photo by Melissa Iovanki
Immagine di un portico tradizionale con un focolare e un tetto a sbalzo
Immagine di un portico tradizionale con un focolare e un tetto a sbalzo
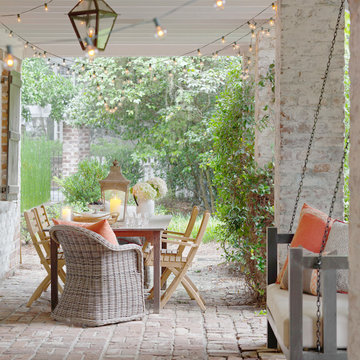
Photography by Richard Leo Johnson
Architecture by John L. Deering with Greenline Architecture
The client charged Linn with procuring antique farm tables and other furnishings for her downstairs loggia, used as an outdoor Dining Room.
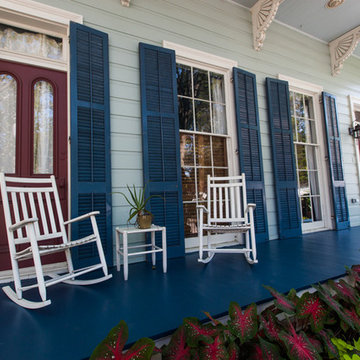
Exterior of our house on Cherokee. We did a major renovation in 2008-2009 and have been doing incremental improvements ever since. The house was built in 1888. All photos taken by Chris Brown, my husband.
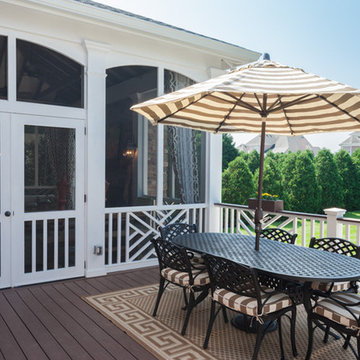
This project includes a 2-story porch. The upper level is a spacious screened porch with outdoor fireplace. The screened porch empties out to an AZEK deck which flows down to the lower level travertine patio. Beneath the screened porch is a dry open porch also with an outdoor fireplace. Both porch areas are incredibly spacious leaving room for both eating and seating. These stunning photos are provided courtesy of J. Paul Moore photography in Nashville.
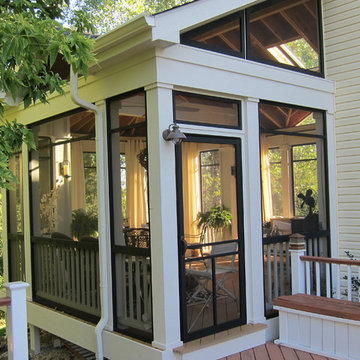
Cathy Zaeske
Idee per un portico tradizionale con un portico chiuso
Idee per un portico tradizionale con un portico chiuso
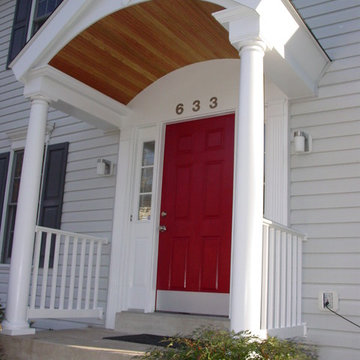
Cook Bros.
New door, and portico makeover in Arlington, Va.
Idee per un portico classico
Idee per un portico classico
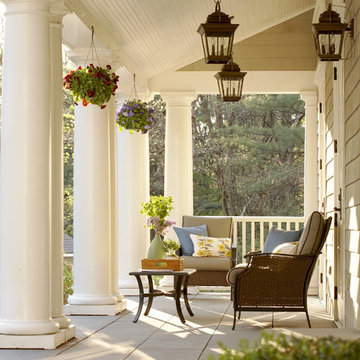
Immagine di un grande portico chic davanti casa con un tetto a sbalzo e pavimentazioni in cemento

Photography by Rob Karosis
Foto di un portico classico davanti casa con un portico chiuso
Foto di un portico classico davanti casa con un portico chiuso
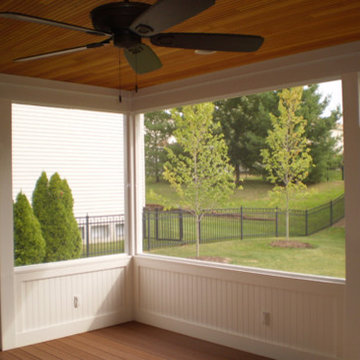
The Azek trim and beadboard on this screen room as well as it's GeoDeck decking are very low maintenance.
Foto di un portico tradizionale dietro casa con un portico chiuso, pedane e un tetto a sbalzo
Foto di un portico tradizionale dietro casa con un portico chiuso, pedane e un tetto a sbalzo
Foto di portici classici
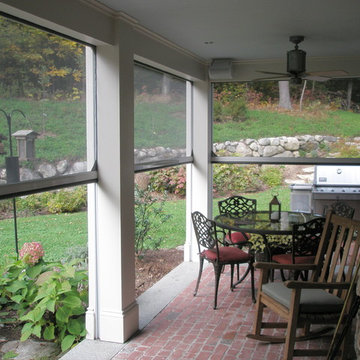
Built in 1950 as an exact replica of a 1780s Sea Captain’s home, this New England heritage style house is a unique blend of modern conveniences and 18th century ambiance.
The homeowners needed a screen solution for their porch that would provide insect protection, allow them to preserve the clear view of their yard, and not take away from the traditional features or elegance of the porch.
The porch’s classic style and authentic materials dictated that the chosen screens must retract completely out of sight when not in use. The homeowners selected Executive Screens for their ease of use and worry-free maintenance. When not in use, the screens are completely retracted and when needed, lowered at the touch of a button on a remote control or a control pad located near the door. When winter arrives, the screens are safely stored in their housings until they are needed the following spring.
13
