Foto di portici classici di medie dimensioni
Ordina per:Popolari oggi
1 - 20 di 6.414 foto
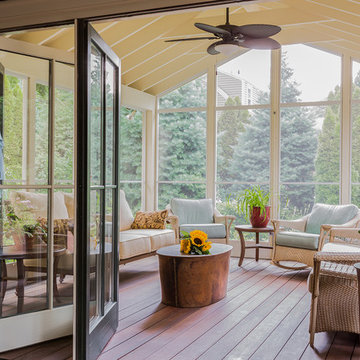
Michael Lee Photography
Foto di un portico tradizionale di medie dimensioni e dietro casa con un portico chiuso, pedane e un tetto a sbalzo
Foto di un portico tradizionale di medie dimensioni e dietro casa con un portico chiuso, pedane e un tetto a sbalzo

Ispirazione per un portico classico di medie dimensioni e davanti casa con un tetto a sbalzo

Idee per un portico classico di medie dimensioni e davanti casa con pedane, un tetto a sbalzo e un giardino in vaso

Situated on a private cove of Lake Lanier this stunning project is the essence of Indoor-outdoor living and embraces all the best elements of its natural surroundings. The pool house features an open floor plan with a kitchen, bar and great room combination and panoramic doors that lead to an eye-catching infinity edge pool and negative knife edge spa. The covered pool patio offers a relaxing and intimate setting for a quiet evening or watching sunsets over the lake. The adjacent flagstone patio, grill area and unobstructed water views create the ideal combination for entertaining family and friends while adding a touch of luxury to lakeside living.
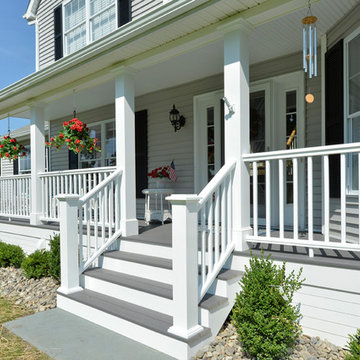
This porch was upgraded to maintenance free with Azek building products. Traditional in the design finishes for a clean, elegant and inviting feel. Some subtle changes were made like enlarging the posts for an appropriate scale. The we widened the staircase to welcome you onto the porch and lead you to the door. Skirting was added to provide a clean look, always a plus when it comes to curb appeal.
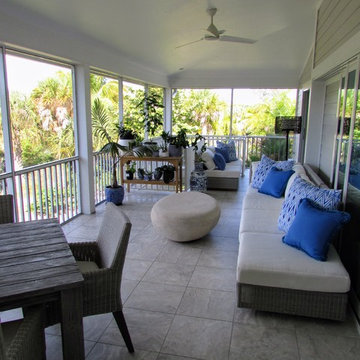
Immagine di un portico classico di medie dimensioni e dietro casa con un portico chiuso, piastrelle e un tetto a sbalzo
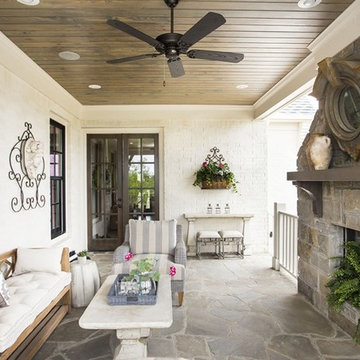
Ispirazione per un portico tradizionale di medie dimensioni e dietro casa con un focolare, un tetto a sbalzo e pavimentazioni in pietra naturale
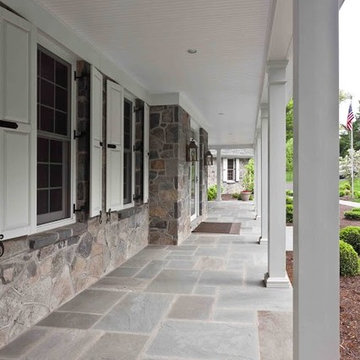
Immagine di un portico chic di medie dimensioni e davanti casa con pavimentazioni in pietra naturale e un tetto a sbalzo
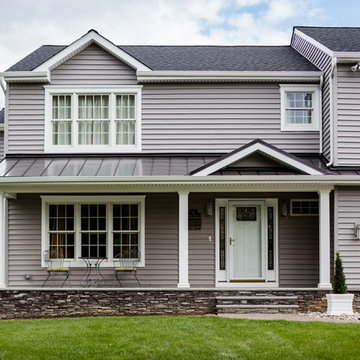
Steve Shilling
Esempio di un portico chic di medie dimensioni e davanti casa con cemento stampato e un tetto a sbalzo
Esempio di un portico chic di medie dimensioni e davanti casa con cemento stampato e un tetto a sbalzo
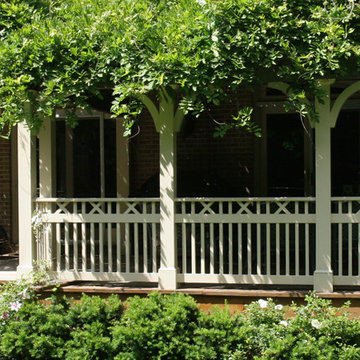
Designed and built by Land Art Design, Inc.
Idee per un portico classico di medie dimensioni e davanti casa con pedane, un tetto a sbalzo e un portico chiuso
Idee per un portico classico di medie dimensioni e davanti casa con pedane, un tetto a sbalzo e un portico chiuso
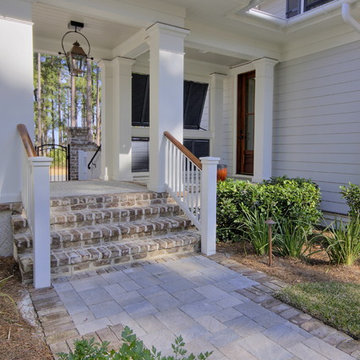
The old Savannah gray brick stairs allow access to the driveway and garden from the covered breezeway.
Ispirazione per un portico classico di medie dimensioni e dietro casa con un tetto a sbalzo e pavimentazioni in pietra naturale
Ispirazione per un portico classico di medie dimensioni e dietro casa con un tetto a sbalzo e pavimentazioni in pietra naturale
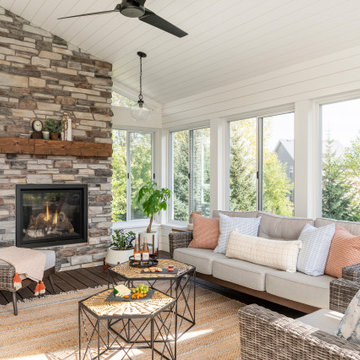
A technology-free gathering space for the family to enjoy together. This transitional four season porch was created as an extension from the client's main living room. With the floor to ceiling stone gas fireplace, and windows the space brings in warmth and coziness throughout the space.
Photos by Spacecrafting Photography, Inc
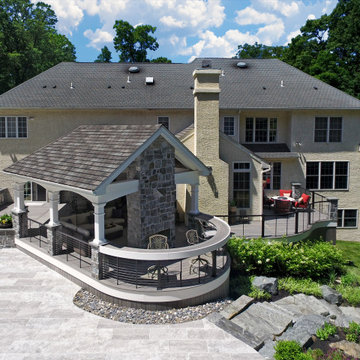
Foto di un portico chic di medie dimensioni e dietro casa con un caminetto e parapetto in metallo

A screened porch off the living room makes for the perfect spot to dine al-fresco without the bugs in this near-net-zero custom built home built by Meadowlark Design + Build in Ann Arbor, Michigan. Architect: Architectural Resource, Photography: Joshua Caldwell
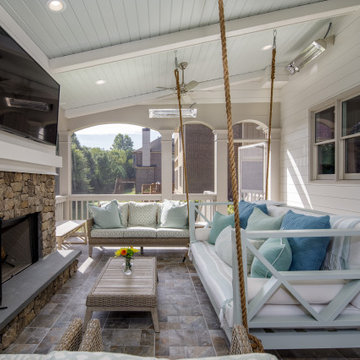
Idee per un portico classico di medie dimensioni e dietro casa con un focolare, piastrelle e un tetto a sbalzo
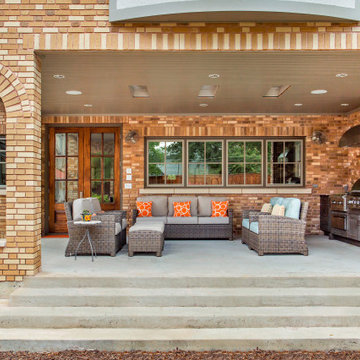
Part of an addition on the back of the home, this outdoor kitchen space is brand new to a pair of homeowners who love to entertain, cook, and most important to this space - grill. A new covered back porch makes space for an outdoor living area along with a highly functioning kitchen.
Cabinets are from NatureKast and are Weatherproof outdoor cabinets. The appliances are mostly from Blaze including a 34" Pro Grill, 30" Griddle, and 42" vent hood. The 30" Warming Drawer under the griddle is from Dacor. The sink is a Blanco Quatrus single-bowl undermount.
The other major focal point is the brick work in the outdoor kitchen and entire exterior addition. The original brick from ACME is still made today, but only in 4 of the 6 colors in that palette. We carefully demo'ed brick from the existing exterior wall to utilize on the side to blend into the existing brick, and then used new brick only on the columns and on the back face of the home. The brick screen wall behind the cooking surface was custom laid to create a special cross pattern. This allows for better air flow and lets the evening west sun come into the space.
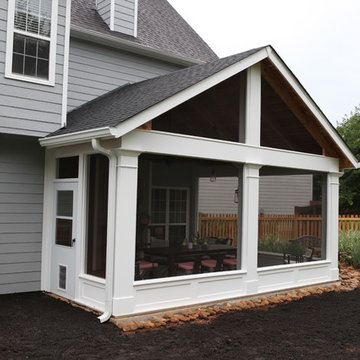
Gable roof screened porch on stamped concrete slab with architectural columns and solid kneewall.
Foto di un portico tradizionale di medie dimensioni con un portico chiuso e piastrelle
Foto di un portico tradizionale di medie dimensioni con un portico chiuso e piastrelle
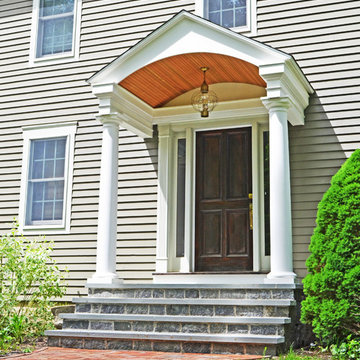
This elegant front portico in Sudbury, MA, features a tongue & groove cedar ceiling. The entire exterior is low maintenance with PVC fiberglass columns. Archadeck of Suburban Boston also installed the majestic stone steps.
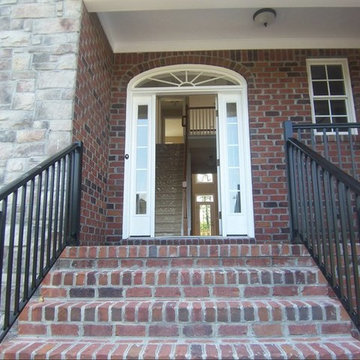
Sturdevant Construction is a Class A General Contractor providing custom home building, additions, and remodeling services to the greater Hampton Roads area. Our goal is providing a timely service, and reliable product, with ethical behavior.
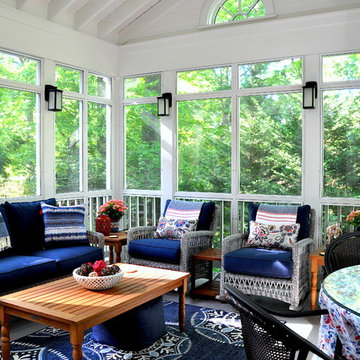
Cathedral ceiling over main sitting area with sconce lighting on posts.
Idee per un portico tradizionale di medie dimensioni e dietro casa con un portico chiuso, pedane e un tetto a sbalzo
Idee per un portico tradizionale di medie dimensioni e dietro casa con un portico chiuso, pedane e un tetto a sbalzo
Foto di portici classici di medie dimensioni
1