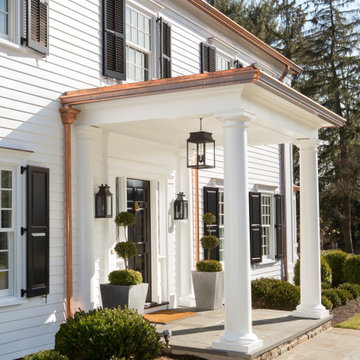Foto di portici classici
Filtra anche per:
Budget
Ordina per:Popolari oggi
1 - 20 di 12.910 foto

This timber column porch replaced a small portico. It features a 7.5' x 24' premium quality pressure treated porch floor. Porch beam wraps, fascia, trim are all cedar. A shed-style, standing seam metal roof is featured in a burnished slate color. The porch also includes a ceiling fan and recessed lighting.

Idee per un portico classico di medie dimensioni e davanti casa con pedane, un tetto a sbalzo e un giardino in vaso
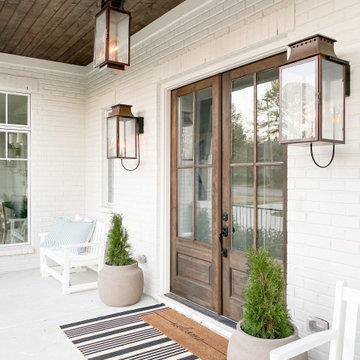
Ispirazione per un grande portico classico davanti casa con lastre di cemento e un tetto a sbalzo

Screened Porch with accordion style doors opening to Kitchen/Dining Room, with seating for 4 and a chat height coffee table with views of Lake Lure, NC.
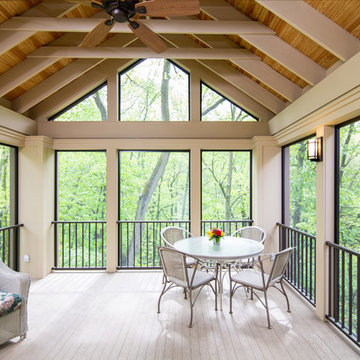
Contractor: Hughes & Lynn Building & Renovations
Photos: Max Wedge Photography
Esempio di un grande portico chic dietro casa con un portico chiuso, pedane e un tetto a sbalzo
Esempio di un grande portico chic dietro casa con un portico chiuso, pedane e un tetto a sbalzo

Idee per un portico tradizionale dietro casa con pavimentazioni in pietra naturale e un tetto a sbalzo

The glass doors leading from the Great Room to the screened porch can be folded to provide three large openings for the Southern breeze to travel through the home.
Photography: Garett + Carrie Buell of Studiobuell/ studiobuell.com
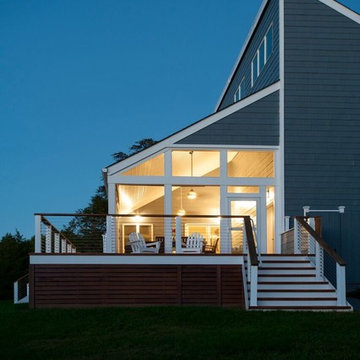
Immagine di un grande portico chic dietro casa con un portico chiuso, pedane e un tetto a sbalzo

Builder: John Kraemer & Sons | Architect: Swan Architecture | Interiors: Katie Redpath Constable | Landscaping: Bechler Landscapes | Photography: Landmark Photography
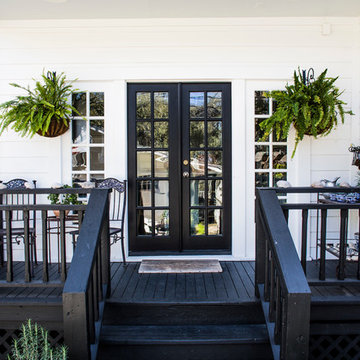
Back Porch
Interior Design: Stephanie Wilson Interiors
Photo credit: Shelly Hoffman
Esempio di un portico chic con pedane e un tetto a sbalzo
Esempio di un portico chic con pedane e un tetto a sbalzo
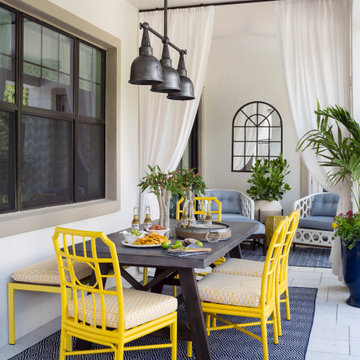
Sited in Southwest Florida, this outdoor dining area gets plenty of use. A bench maximizes seating for the youngest diners and the outdoor navy rug anchors the space. A trio of steel pendants makes the outdoor space feel completed while drapery allow the small sitting area off the master bedroom to be closed off for an evening cocktail.

This enclosed portion of the wrap around porches features both dining and sitting areas to enjoy the beautiful views.
Foto di un grande portico classico dietro casa con un portico chiuso, pavimentazioni in pietra naturale e un tetto a sbalzo
Foto di un grande portico classico dietro casa con un portico chiuso, pavimentazioni in pietra naturale e un tetto a sbalzo
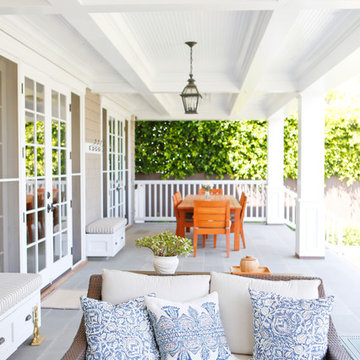
Idee per un portico chic di medie dimensioni e dietro casa con pavimentazioni in cemento, un tetto a sbalzo e con illuminazione
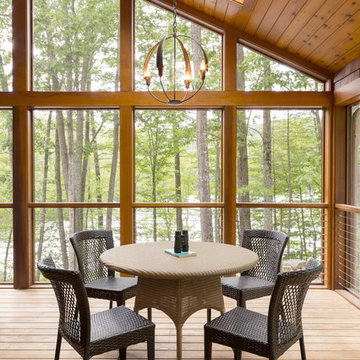
Screened porch in lake house
Trent Bell Photography
Ispirazione per un grande portico tradizionale dietro casa con un portico chiuso, pedane e un tetto a sbalzo
Ispirazione per un grande portico tradizionale dietro casa con un portico chiuso, pedane e un tetto a sbalzo

Dewayne Wood
Idee per un portico classico di medie dimensioni e dietro casa con pedane, un tetto a sbalzo e un portico chiuso
Idee per un portico classico di medie dimensioni e dietro casa con pedane, un tetto a sbalzo e un portico chiuso

Beautiful screened in porch using IPE decking and Catawba Vista brick with white mortar.
Idee per un portico chic dietro casa con pedane, un tetto a sbalzo e un portico chiuso
Idee per un portico chic dietro casa con pedane, un tetto a sbalzo e un portico chiuso
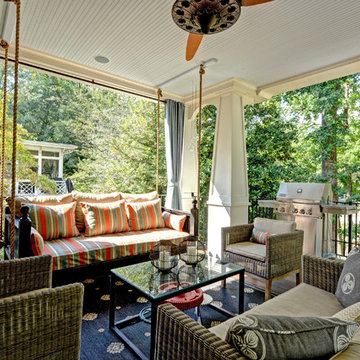
Esempio di un grande portico chic dietro casa con un tetto a sbalzo e pedane
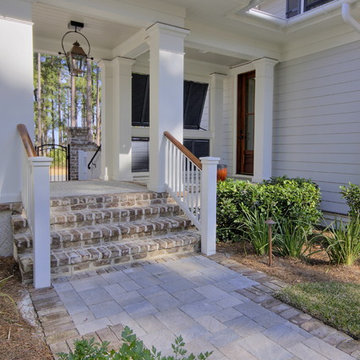
The old Savannah gray brick stairs allow access to the driveway and garden from the covered breezeway.
Ispirazione per un portico classico di medie dimensioni e dietro casa con un tetto a sbalzo e pavimentazioni in pietra naturale
Ispirazione per un portico classico di medie dimensioni e dietro casa con un tetto a sbalzo e pavimentazioni in pietra naturale
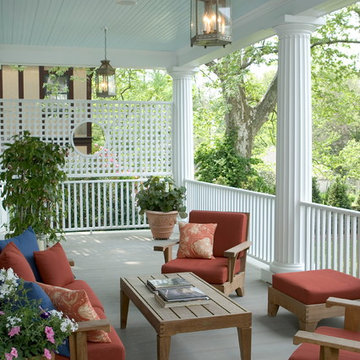
The Tuscan columns, bead board ceiling, and privacy screening, give this spacious porch a finished, stately look.
Idee per un grande portico tradizionale dietro casa con pedane e un tetto a sbalzo
Idee per un grande portico tradizionale dietro casa con pedane e un tetto a sbalzo
Foto di portici classici
1
