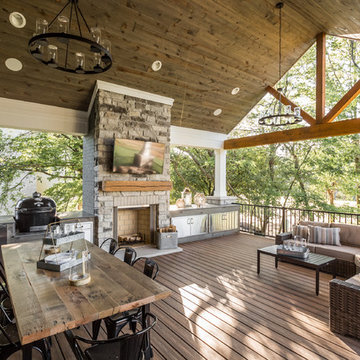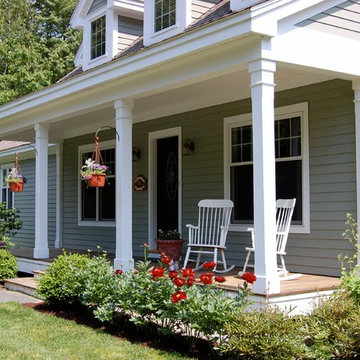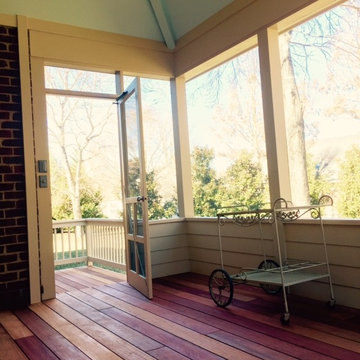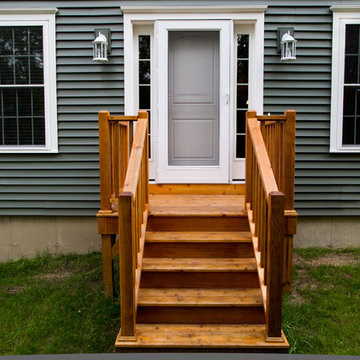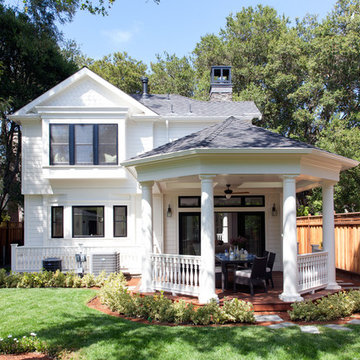Foto di portici classici
Filtra anche per:
Budget
Ordina per:Popolari oggi
81 - 100 di 52.324 foto
1 di 2
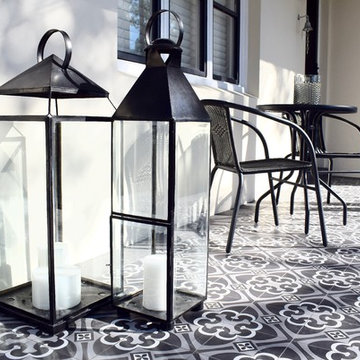
A remarkable renovation introduces contemporary luxury to a property of breathtaking original character. Unfolding over a traditional single-level floor plan, this semi-detached residence reinvents classic comfort with grandly proportioned living areas, flowing alfresco forums and premium finishes throughout.
- Enchanting linked open-plan living and dining rooms
- Stylish sheltered entertainers' deck with outdoor kitchen
- 'Modern country' gas kitchen boasts 40mm stone bench tops
- Light-filled bedrooms, polished floorboards, high ceilings with roses
- Original iron and tile fireplace & shuttered timber windows
Trova il professionista locale adatto per il tuo progetto
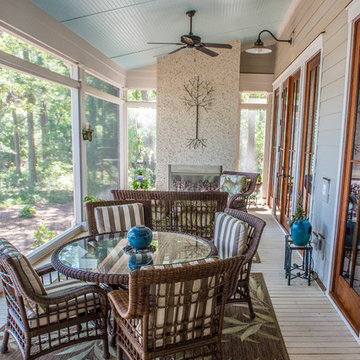
Love this outside living space...an extra living room, complete with fireplace for chillier days and fans for warmer days. This is perfect for entertaining and relaxing at home on the weekends or after work. Also love the blue ceiling - a nice touch.
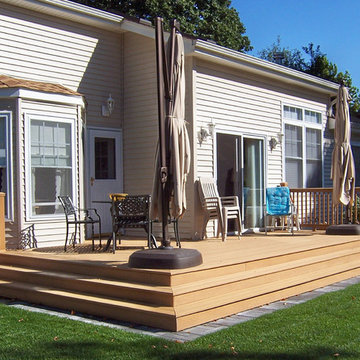
Backyard deck.
Esempio di un piccolo portico tradizionale dietro casa con pedane
Esempio di un piccolo portico tradizionale dietro casa con pedane
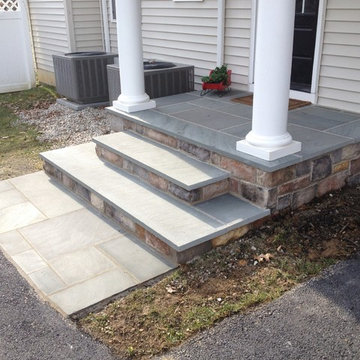
breezeway between garage and house, with brick floor and natural stone walls
Immagine di un piccolo portico chic
Immagine di un piccolo portico chic
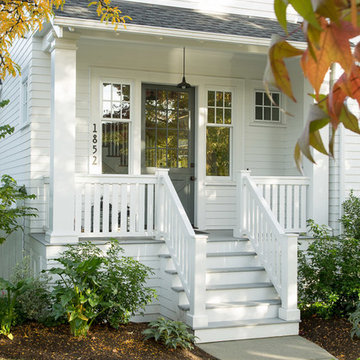
©Andrew Buchanan / Subtle Light Photography; design by Paul Moon Design http://www.paulmoondesign.com
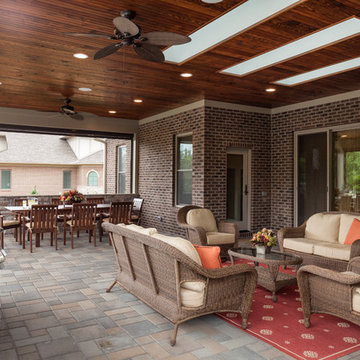
A fireplace in the back corner of the covered space adds a way to heat the porch and add some ambiance for evening entertaining.
Neal's Design Remodel
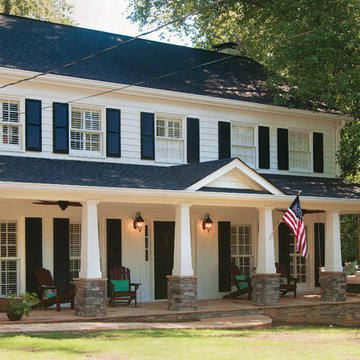
Two story home with new front porch addition. Tapered columns with stone piers, ceiling fans and stone pavers. © Jan Stittleburg for Georgia Front Porch. JS PhotoFX.
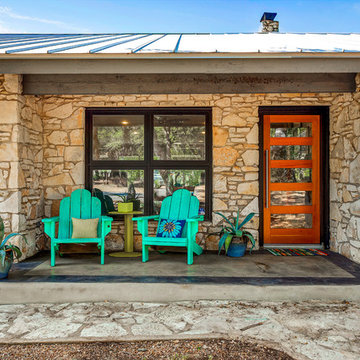
Idee per un piccolo portico tradizionale davanti casa con lastre di cemento
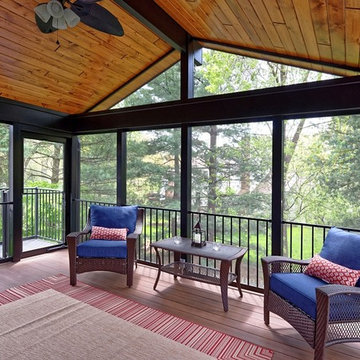
Screened Porch with Prefinished Pine Ceiling Below Rafters and Black Trim. Composite Deck Flooring underneath.
Foto di un grande portico classico dietro casa con un portico chiuso, pedane e un tetto a sbalzo
Foto di un grande portico classico dietro casa con un portico chiuso, pedane e un tetto a sbalzo
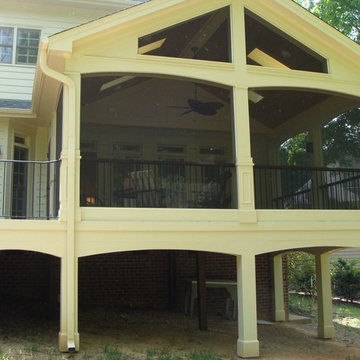
Note the one piece screening, provided by Coastal Screening
Esempio di un grande portico classico dietro casa con un portico chiuso, piastrelle e un tetto a sbalzo
Esempio di un grande portico classico dietro casa con un portico chiuso, piastrelle e un tetto a sbalzo
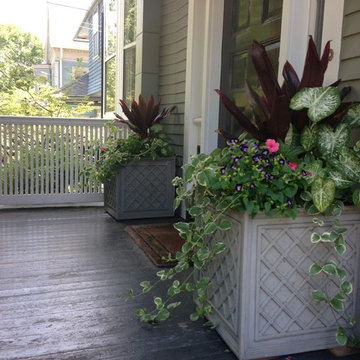
Idee per un portico chic di medie dimensioni e davanti casa con un giardino in vaso, pedane e un tetto a sbalzo
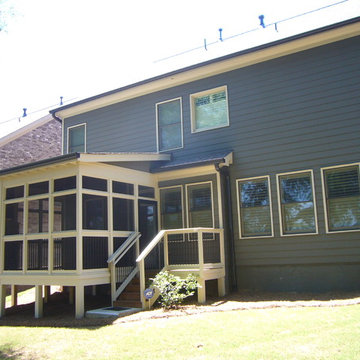
Ispirazione per un portico classico di medie dimensioni e dietro casa con un tetto a sbalzo e un portico chiuso
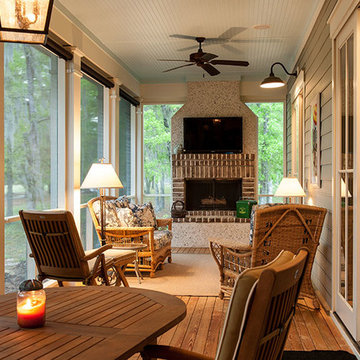
Outdoor living room, for dining and relaxing...and enjoying a good fire on a cooler evening.
Esempio di un portico tradizionale dietro casa con un tetto a sbalzo e con illuminazione
Esempio di un portico tradizionale dietro casa con un tetto a sbalzo e con illuminazione
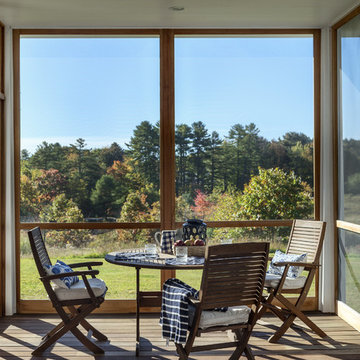
photography by Rob Karosis
Ispirazione per un portico chic di medie dimensioni e davanti casa con un portico chiuso, pedane e un tetto a sbalzo
Ispirazione per un portico chic di medie dimensioni e davanti casa con un portico chiuso, pedane e un tetto a sbalzo
Foto di portici classici
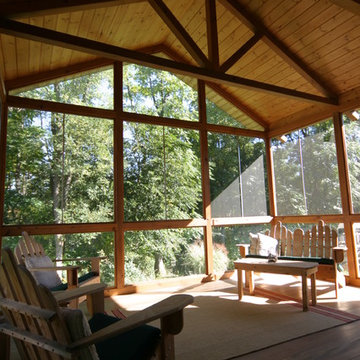
Idee per un grande portico tradizionale dietro casa con un portico chiuso, pedane e un tetto a sbalzo
5
