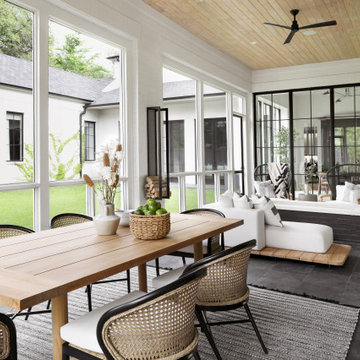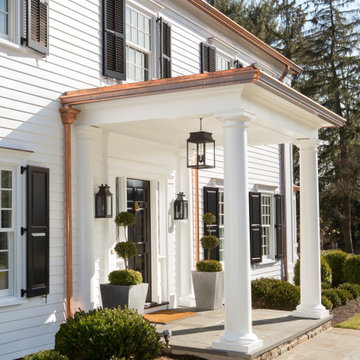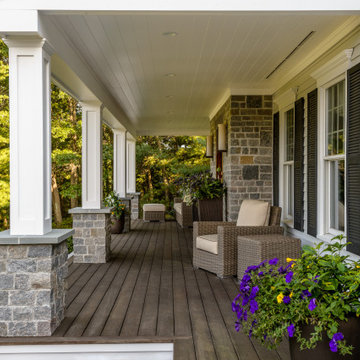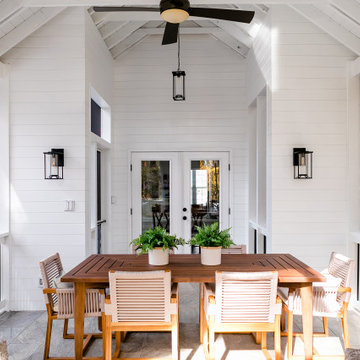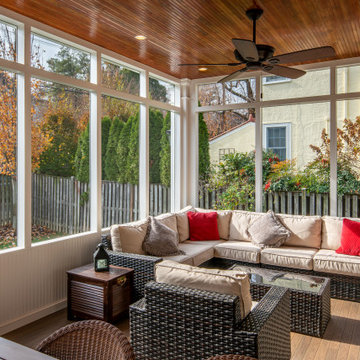Foto di portici classici
Filtra anche per:
Budget
Ordina per:Popolari oggi
21 - 40 di 52.324 foto
1 di 2
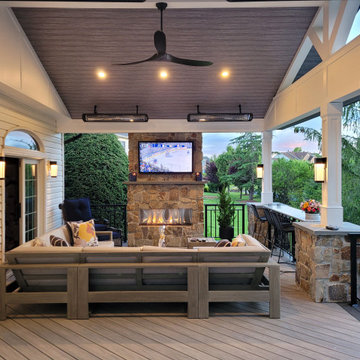
It’s all about the details in our latest backyard renovation. The covered outdoor living room features a floor-to-ceiling fireplace with TV wall, gorgeous PVC ceiling complete with heaters, and a granite railtop bar overlooking the pool. The standing seam black metal roof has an eyebrow detail that lets natural light through and gives it an open feel.
The sunken circular lounge is adjacent to the Naturekast kitchen. Notice that the cabinets match the black rails, and both tie into the black metal roof. Natural stone veneer on the columns and fireplace complement the free-form hardscape. No detail was overlooked in the design and execution.
Follow us on Instagram to keep up to date on all of our projects: https://www.instagram.com/deckremodelers/
Trova il professionista locale adatto per il tuo progetto

Herringbone Brick Paver Porch
Idee per un portico classico di medie dimensioni e davanti casa con pavimentazioni in mattoni
Idee per un portico classico di medie dimensioni e davanti casa con pavimentazioni in mattoni

Added a screen porch with deck and steps to ground level using Trex Transcend Composite Decking. Trex Black Signature Aluminum Railing around the perimeter. Spiced Rum color in the screen room and Island Mist color on the deck and steps. Gas fire pit is in screen room along with spruce stained ceiling.
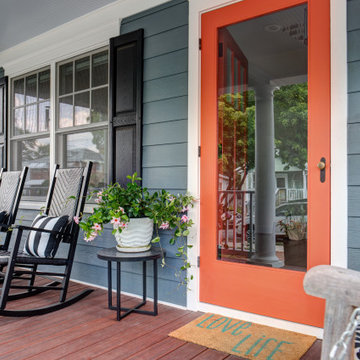
Esempio di un portico classico con pedane, un tetto a sbalzo e parapetto in legno
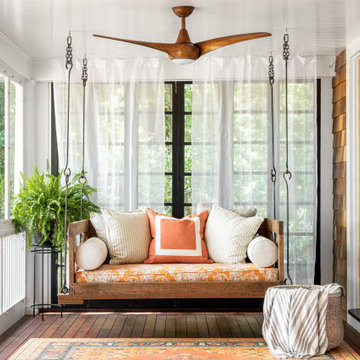
Foto di un portico classico con un portico chiuso, pedane e un tetto a sbalzo

This timber column porch replaced a small portico. It features a 7.5' x 24' premium quality pressure treated porch floor. Porch beam wraps, fascia, trim are all cedar. A shed-style, standing seam metal roof is featured in a burnished slate color. The porch also includes a ceiling fan and recessed lighting.
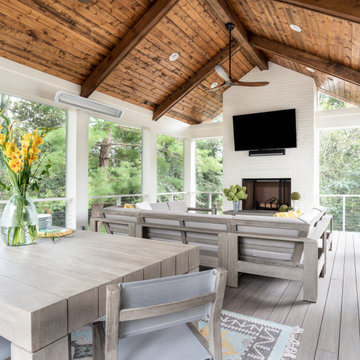
Esempio di un grande portico chic dietro casa con un caminetto, pedane e un tetto a sbalzo

These homeowners are well known to our team as repeat clients and asked us to convert a dated deck overlooking their pool and the lake into an indoor/outdoor living space. A new footer foundation with tile floor was added to withstand the Indiana climate and to create an elegant aesthetic. The existing transom windows were raised and a collapsible glass wall with retractable screens was added to truly bring the outdoor space inside. Overhead heaters and ceiling fans now assist with climate control and a custom TV cabinet was built and installed utilizing motorized retractable hardware to hide the TV when not in use.
As the exterior project was concluding we additionally removed 2 interior walls and french doors to a room to be converted to a game room. We removed a storage space under the stairs leading to the upper floor and installed contemporary stair tread and cable handrail for an updated modern look. The first floor living space is now open and entertainer friendly with uninterrupted flow from inside to outside and is simply stunning.

Outdoor entertainment and living area complete with custom gas fireplace.
Immagine di un portico classico di medie dimensioni con un caminetto, un tetto a sbalzo e parapetto in metallo
Immagine di un portico classico di medie dimensioni con un caminetto, un tetto a sbalzo e parapetto in metallo
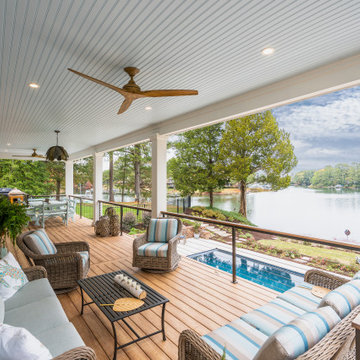
Zuri composite decking is a low-to-no maintenance surface that does not require shoes. Cable rails by Greendale allow minimal visual disturbance, enhancing the views from the decks. An old Southern tradition, the Haint blue ceiling serves many purposes – from fooling spiders and wasps into thinking the ceiling is the sky, to blue being a harbinger of good luck, to the color extending daylight, to scaring away evil spirits.

Foto di un grande portico tradizionale dietro casa con un portico chiuso, pedane e un tetto a sbalzo
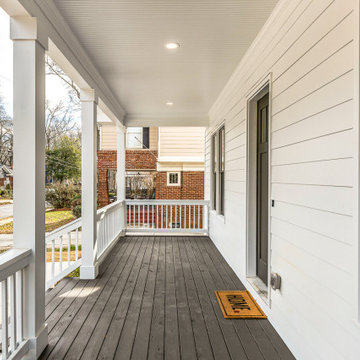
Idee per un portico classico di medie dimensioni e davanti casa con pedane e un tetto a sbalzo
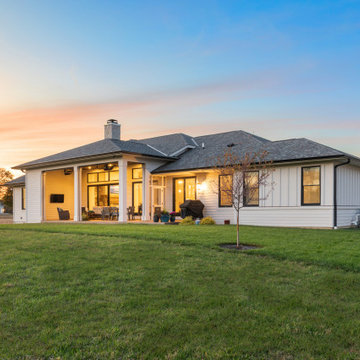
Modern farmhouse describes this open concept, light and airy ranch home with modern and rustic touches. Precisely positioned on a large lot the owners enjoy gorgeous sunrises from the back left corner of the property with no direct sunlight entering the 14’x7’ window in the front of the home. After living in a dark home for many years, large windows were definitely on their wish list. Three generous sliding glass doors encompass the kitchen, living and great room overlooking the adjacent horse farm and backyard pond. A rustic hickory mantle from an old Ohio barn graces the fireplace with grey stone and a limestone hearth. Rustic brick with scraped mortar adds an unpolished feel to a beautiful built-in buffet.
Foto di portici classici

Place architecture:design enlarged the existing home with an inviting over-sized screened-in porch, an adjacent outdoor terrace, and a small covered porch over the door to the mudroom.
These three additions accommodated the needs of the clients’ large family and their friends, and allowed for maximum usage three-quarters of the year. A design aesthetic with traditional trim was incorporated, while keeping the sight lines minimal to achieve maximum views of the outdoors.
©Tom Holdsworth
2

