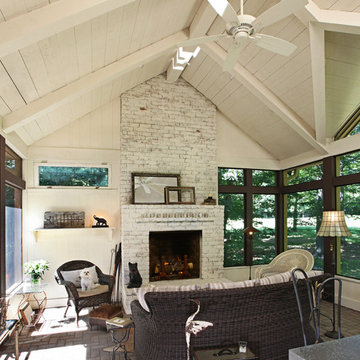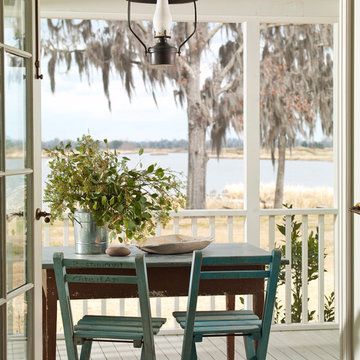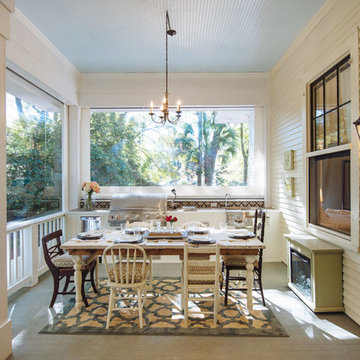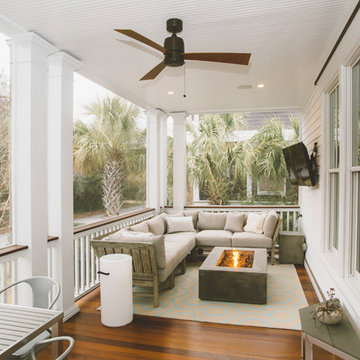Foto di portici beige
Filtra anche per:
Budget
Ordina per:Popolari oggi
141 - 160 di 2.668 foto
1 di 2
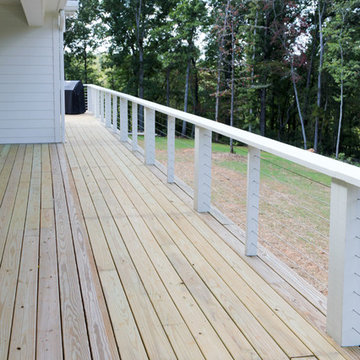
Our client built an expanded version of Architectural Designs Modern Farmhouse Plan 62544DJ in North Carolina with the garage door arrangement "flipped" with the 2-car portion appearing to the left of the 1-car portion.
Ready when you are! Where do YOU want to build?
Specs-at-a-glance
4 beds
3.5 baths
2,700+ sq. ft.
Plans: https://www.architecturaldesigns.com/62544dj

Immagine di un grande portico mediterraneo nel cortile laterale con un tetto a sbalzo
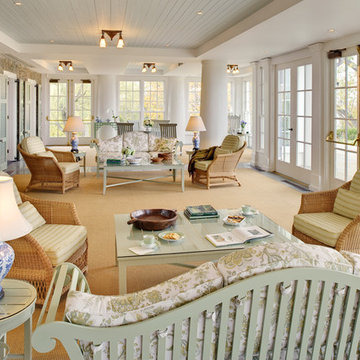
Glave & Holmes Architecture
Ansel Olson Photography
Esempio di un portico tradizionale
Esempio di un portico tradizionale

In this Rockingham Way porch and deck remodel, this went from a smaller back deck with no roof cover, to a beautiful screened porch, plenty of seating, sliding barn doors, and a grilling deck with a gable roof.
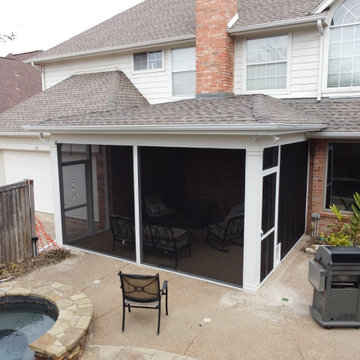
Archadeck Of Northeast Dallas Creates A Poolside Sanctuary In Coppell, TX!
We screened the entire area using our signature screening system, SCREENEZE®. This system is a patented, fixed screen system, featuring an aluminum base and a vinyl cap which are snapped together and attached to your porch. Screen clarity and the ability to span wider areas with no wrinkles are just a few of the reasons we recommend this system.
In addition to the wide screened openings, we also installed two PCA door on either end of this space. The dual entry allows easy access to the adjacent patio as well as the driveway.
The interior of the screened patio features a exposed beamed ceiling. The beams are offset with a wooden tongue and groove ceiling which we stained in Dark Walnut to add warmth and depth. Archadeck then added comforting amenities like the recessed canned lighting and a ceiling fan.
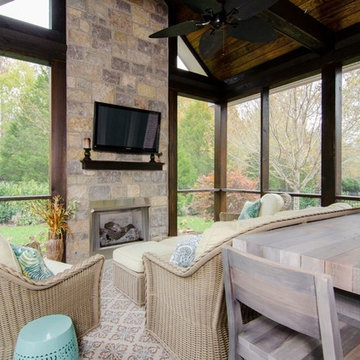
Ispirazione per un grande portico tradizionale dietro casa con un portico chiuso, lastre di cemento e un tetto a sbalzo
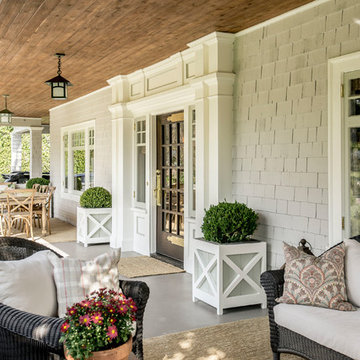
Idee per un portico country con un giardino in vaso e un tetto a sbalzo
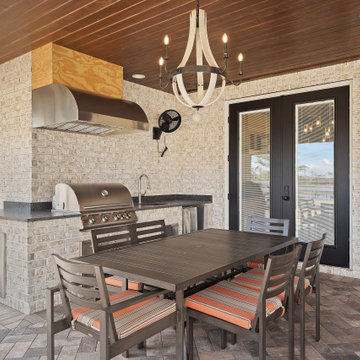
Outdoor living space
Idee per un grande portico country dietro casa con piastrelle e un tetto a sbalzo
Idee per un grande portico country dietro casa con piastrelle e un tetto a sbalzo
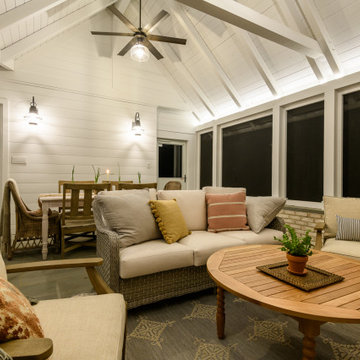
Esempio di un portico classico di medie dimensioni e dietro casa con un caminetto, pavimentazioni in pietra naturale e un tetto a sbalzo
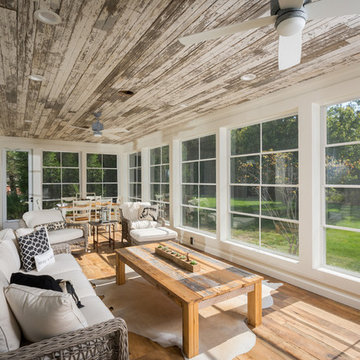
Todd Yarrington
Foto di un grande portico classico dietro casa con un portico chiuso e un tetto a sbalzo
Foto di un grande portico classico dietro casa con un portico chiuso e un tetto a sbalzo
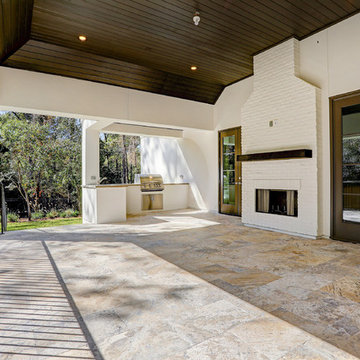
Cate Black
Esempio di un grande portico tradizionale dietro casa con un caminetto, piastrelle e un tetto a sbalzo
Esempio di un grande portico tradizionale dietro casa con un caminetto, piastrelle e un tetto a sbalzo
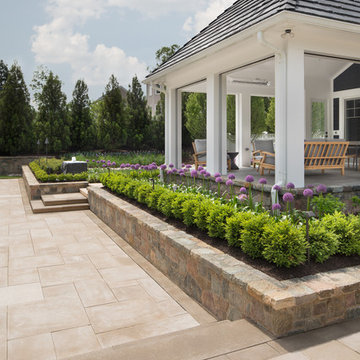
Photography: Morgan Howarth. Landscape Architect: Howard Cohen, Surrounds Inc.
Esempio di un portico tradizionale di medie dimensioni e dietro casa con pavimentazioni in cemento
Esempio di un portico tradizionale di medie dimensioni e dietro casa con pavimentazioni in cemento
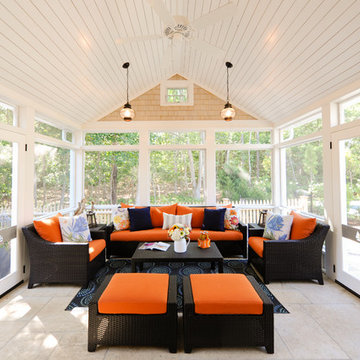
Foto di un portico stile marino dietro casa con un portico chiuso, pavimentazioni in pietra naturale e un tetto a sbalzo
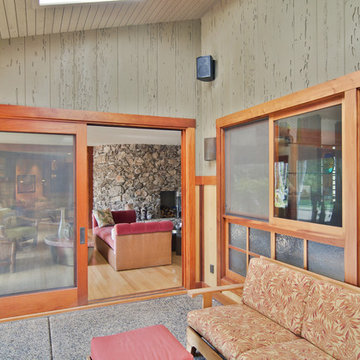
Interior Design by Nina Williams Designs
Photography by Chris Miller
Foto di un grande portico tropicale dietro casa con un tetto a sbalzo, un portico chiuso e lastre di cemento
Foto di un grande portico tropicale dietro casa con un tetto a sbalzo, un portico chiuso e lastre di cemento
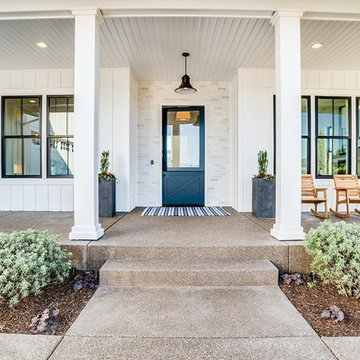
Immagine di un grande portico country davanti casa con lastre di cemento e un tetto a sbalzo
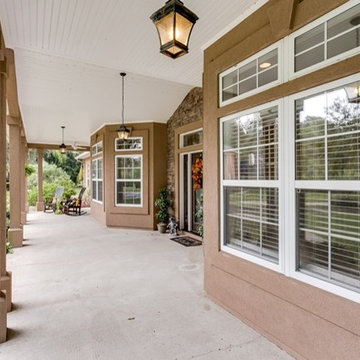
Executive custom home with NO CDD or HOA fees! Country estate living at it's finest. Large lot sitting on a cul-de-sac with mature oak trees in a neighborhood along the St. Johns River. Gourmet kitchen with SS appliances, double oven, walk-in pantry & eat-in area off the kitchen. Formal living & dining rooms, large loft, laundry & mudroom and bonus room with kitchenette.The luxurious master boasts an en-suite PLUS it's own laundry room! Custom crown molding, upgraded fixtures, hardwood & tile flooring throughout, tankless H20 heater, energy efficient roof sheathing, Artesian well & central vacuum are just a few of the upgrades. Enjoy the fall evenings on the large front and rear covered porches. This home is immaculate and MOVE-IN READY! Too many features to list, come see for yourself!
Foto di portici beige
8
